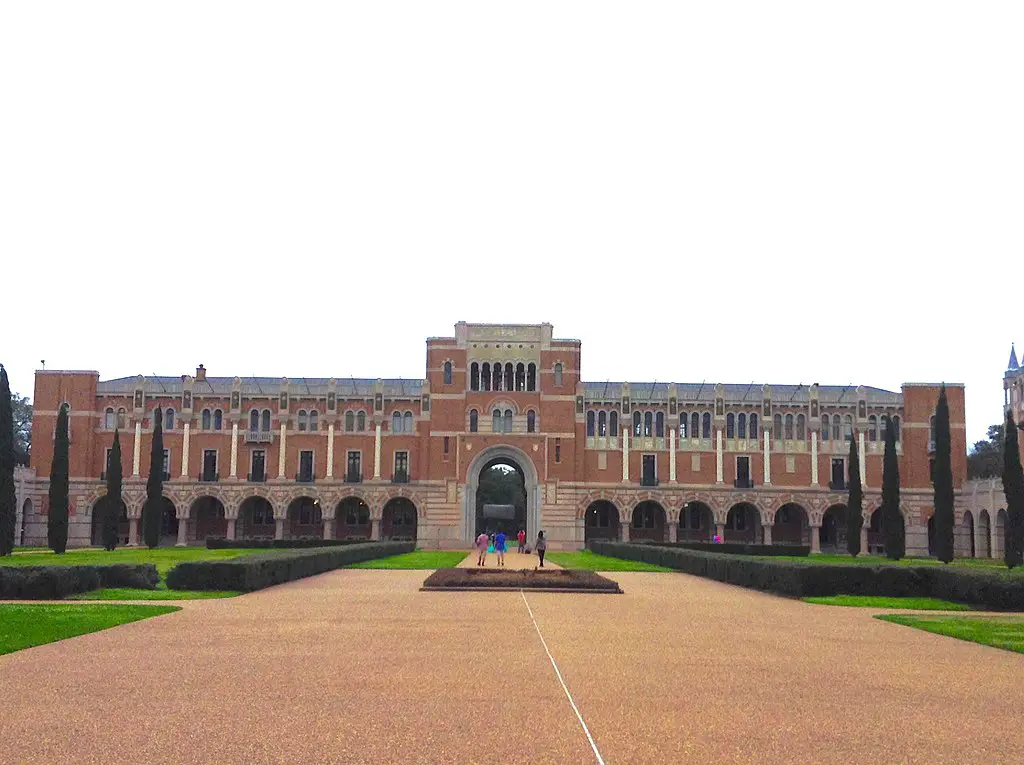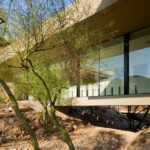Rice University BioScience Research Collaborative, RU Texas higher education building project news, American design
Rice University BioScience, Houston, Texas
RU BRC Building, TX design by SOM, Architects: USA Education Development Information
post updated November 10, 2023
Rice University BioScience Research Collaborative, Houston, Texas, USA
Date built: 2009
Design: Skidmore Owings Merrill Architects (SOM)
Rice University Sally Port building and formal landscape, Houston, Texas, United States of America:
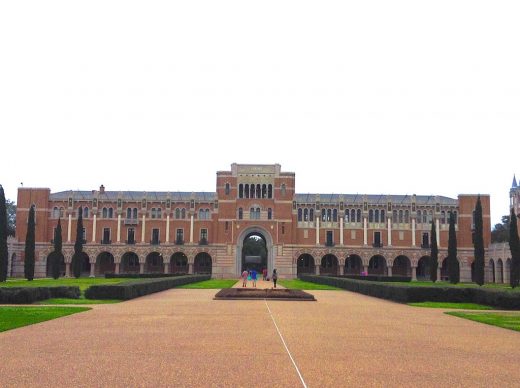
photo : Claudia Paine22, CC BY-SA 4.0 https://creativecommons.org/licenses/by-sa/4.0, via Wikimedia Commons
Rice University BioScience Building
While there have been an number of multi-disciplinary research buildings created on major campuses across the nation, the idea of multi-institutional collaboration is setting a new precedent. Rice University BioScience Research Collaborative (BRC) facilitates collaboration between researchers of different scientific disciplines from Rice University and various institutes from Texas Medical Center.
The 477,000 gsf building is strategically located to bridge between the two adjacent campuses, bringing the inside of Rice University out, engaging Texas Medical Center and welcoming the City of Houston. At the heart of the BRC is a central “collaborative hub.”
This cylindrical core, expressed in the building’s form, serves as the center of intellectual and social exchange in the building. This openplan workspace brings together students who work with different principal investigators to promote cross fertilization of ideas.
Additionally, the hub is connected by double-height lounges accessed by open staircases which further encourage interaction. The “scientific marketplace” at the base of the building brings scientists from all floors together in shared core facilities, including imaging, vivarium, microscopy, classrooms and an auditorium, plus amenities such as retail, an outdoor plaza and cafés.
The BRC was designed to meet Gold LEED ® certification criteria, including one of the largest Heat Wheel and Air Acuity installations implemented in a lab facility to date.
Using an alternate form of IPD process, the project team saved $10 million by bringing in the building a year ahead of the original schedule with highly coordinated decision making and six early construction packages as part of the hyper-track delivery. Another $8 million was saved through the collaborative design process with the owner, the design team and the contractor.
Rice University BioScience Research Collaborative – Building Information
Scope: Architecture, Graphics, Interior Design, Programming, Structural Engineering (Schematic Design)
Architect: Skidmore Owings Merrill Architects, SOM
Client: Rice University
Size: 477,000 sqft
Date: 2009
Interdisciplinary Collaboration: moving away from traditional science silos to more occasions for intellectual and social exchange of ideas.
Architecture creates opportunities for collaboration and innovation, especially if it provides access to light, is spatially and programmatically rich, and has interior spaces that are easily adaptable to change.
Skidmore Owings Merrill architects – SOM
Rice University BioScience Research Collaborative information from Skidmore Owings Merrill Architects
Location: Rice University Houston, Houston, Texas, United States of America
Rice University Architecture
Contemporary Architectural News from at Rice University, TX, USA – selection below:
Galveston Seawall Design Competition – Charrette news
Pecha Kucha Houston – event
Texas Architectural Designs
New Architecture in Texas
Nancy and Rich Kinder Building at Museum Of Fine Arts Houston
Design: Steven Holl Architects
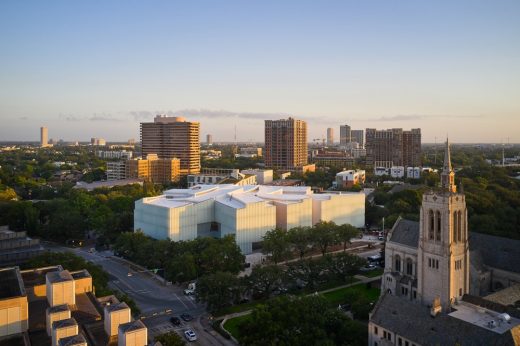
photo : Peter Molick, Thomas Kirk III
Nancy and Rich Kinder Building
Hsu Creative Office Building, Heights Neighborhood
Design: Michael Hsu Office of Architecture
Hsu Creative Office Building in Houston, Texas
American Architecture
Contemporary Architecture in the United States of America
American Architecture – Selection
Dallas Center for Performing Arts – The Dee and Charles Wyly Theatre
Design: Joshua Prince-Ramus / Rem Koolhaas
Wyly Theatre Building – AT&T Performing Arts Center
American Architect : US architectural firm listings on e-architect – American design office contact details
The Momentary, Bentonville, Arkansas
Design: Wheeler Kearns Architects
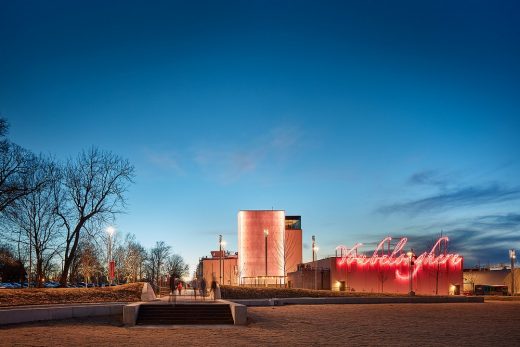
photograph : Tom Harris Architectural Photography
The Momentary in Bentonville
University of Iowa building, Iowa City
Design: Steven Holl Architects
American University Design
Comments / photos for the Rice University BioScience Research Collaborative – Houston higher education architecture design by Skidmore Owings Merrill Architects (SOM) in Houston, Texas page welcome.

