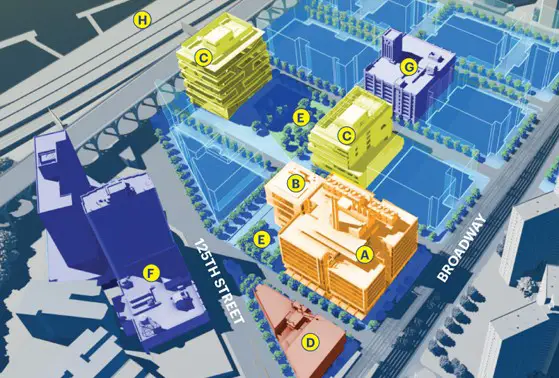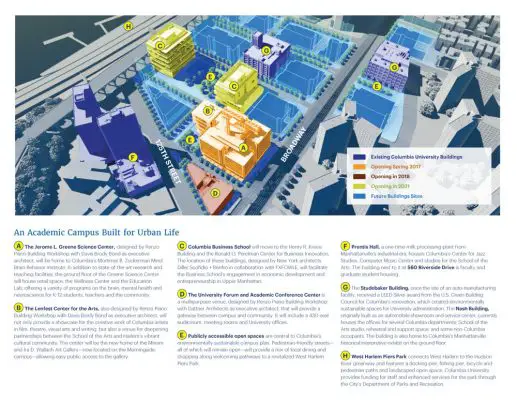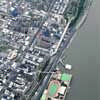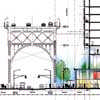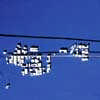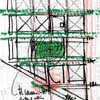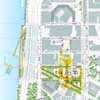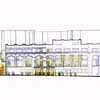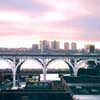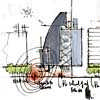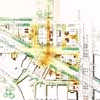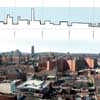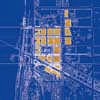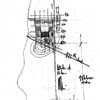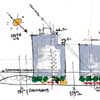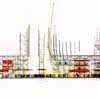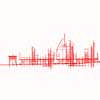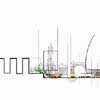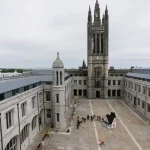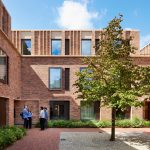Columbia University Campus New York Expansion, Higher Education Building, Architect, Images, Proposal
Columbia University Campus New York
Manhattanville Expansion News, NYC, USA – design by Renzo Piano, architect, RPBW
Oct 25, 2016
Columbia University Manhattanville Campus Expansion
Columbia University’s Manhattanville Campus Expansion News
Design: architect Renzo Piano of Renzo Piano Building Workshop (RPBW) with Skidmore, Owings & Merrill (SOM)
Columbia University Manhattanville Campus Expansion
Columbia University Dedicates Its 17–Acre Manhattanville Campus, Establishing Its Academic and Civic Aspirations for a Century to Come
Nov 13, 2013
Columbia University Campus
Design: Renzo Piano Building Workshop
New York City, USA
The expansion is ongoing.
Master plan for the extension of Columbia University in the Harlem district, New York. A project where architecture meets city-planning and sociology, reinventing the role of campus and opening its doors to the city.
131st looking West – proposed:
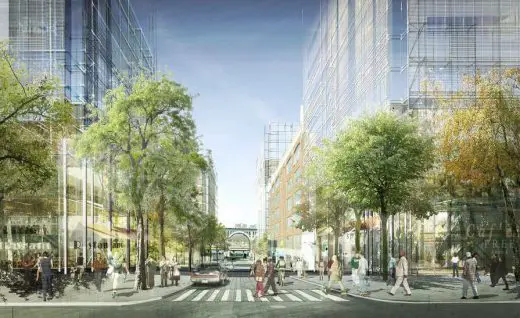
picture published by permission of CU
131st looking West – photo from 2008:
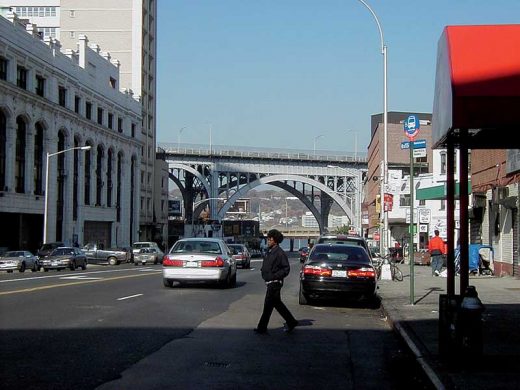
photo from Renzo Piano Building Workshop
We’ll be posting updates re this campus shortly on this page, in Nov 2013.
For more on Columbia go to http://neighbors.columbia.edu/pages/manplanning/indexl
Columbia University Campus image / information from CU
Dec 21, 2007
Columbia University Campus Plan
Design: Renzo Piano Building Workshop
Dates: 2002-in progress
Location: New York, USA
Client: Columbia University
Design: Renzo Piano Building Workshop (RPBW), architects
in collaboration with Skidmore, Owings & Merrill, urban designers (New York)
Columbia University Campus Plan : Description
The Columbia University campus has been located since 1896 on Morningside Heights, the hill next to Harlem. We are in the district that saw the birth of jazz and Martin Luther King’s social struggle, the Black Panther revolt and the films of Spike Lee.
In other words, a place that stands as a symbol of New York, and that is now looking for a cultural and social renaissance after a long parenthesis of crime and violence.
For some time now the Columbia University building has not been large enough to hold academic activities and the number of enrolled students. For this reason rector Lee Bollinger entrusted RPBW (along with SOM) to devise a master plan for the northward extension of campus, in an area occupied by goods sheds and garages.
For the client, which in the past had an uneasy relationship with the district, this is the right occasion to rethink its own role and open its campus to the city through theatres, libraries, recording studios and art galleries open to the public.
The role of campus will be reinvented starting from the idea of participation, permeability and conviviality, respecting the history of the place and the needs and expectations of its citizens.
For this reason, the first approach is not about planning, but rather a topographical and sociological one: you study the land and its history, you record what already exists and you metabolize it.
The site that is concerned with the enlargement stretches from south to north between 125th and 133rd, bounded by Broadway to the east and by Riverside Drive to the west – these are very distinctive physical and symbolic presences, and our project must and wants to converse with them.
That’s why a trace of them can be found, like a watermark, in the new buildings.
The master plan is divided into different and progressive phases, the first of which concerns the construction of four academic buildings, the School of Art among them. All these buildings open on the “Common”, a large square open to the public and the students, a meeting and relaxing place, thought out to be adjustable to different needs: sports, concerts, celebrations.
In distributing the space over the buildings we will follow the “urban layer” principle: in the ground floor layer of every building an urban public space is defined so as to make it entirely permeable and travelled over.
This is the space Columbia shares with the district.
The spaces reserved to the university are placed above and under this layer: the laboratories and the technical services are dug into the rocks, while the academic spaces and the offices are upstairs. The choice of forms, materials and colours comes from the accumulation of our previous experiences and the observation of what already exists: the heights respect the datum of the neighbouring buildings, the materials empathize with the context.
So there will be steel and glass, terra-cotta and clay, as in the surrounding buildings, but they will be arranged in patterns and schemes that change with the changing of the position and function of the buildings. It’s like a sensitive “skin” that changes when external conditions change.
CU Campus info from Renzo Piano Building Workshop 211207
Renzo Piano architect, RPBW
Skidmore, Owings & Merrill architects :
Location: New York City, USA
New York City Architecture
Contemporary New York Buildings
Manhattan Architecture Designs – chronological list
New York City Architecture Tours by e-architect
Temple Hoyne Buell Center for the Study of American Architecture
Columbia University Medical Center
Campbell Sports Center Columbia
Comments / photos for the Columbia University Campus New York Architecture page welcome
Website: Columbia University

