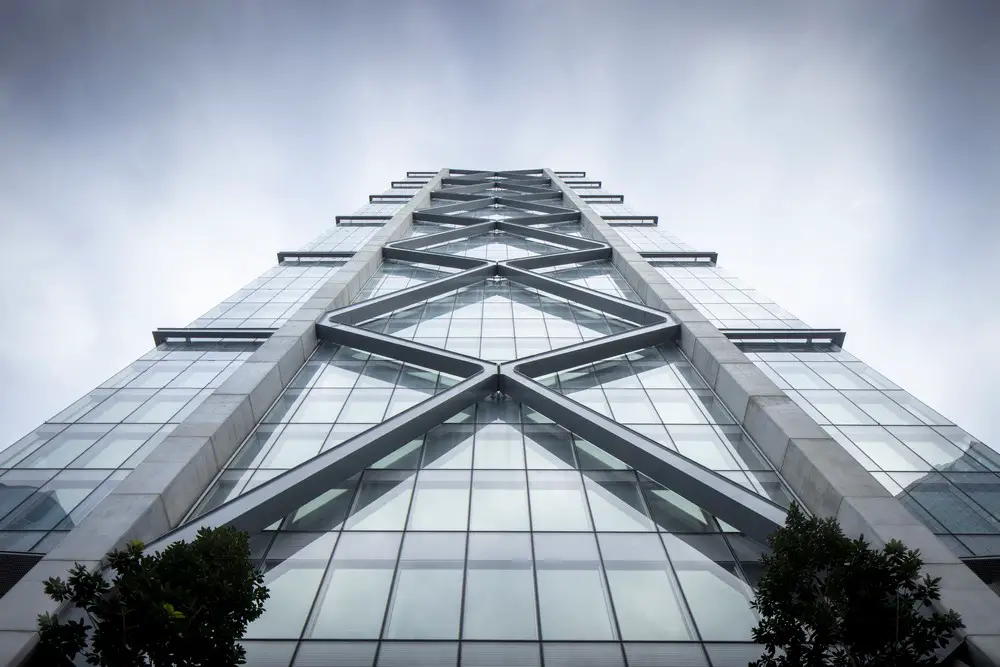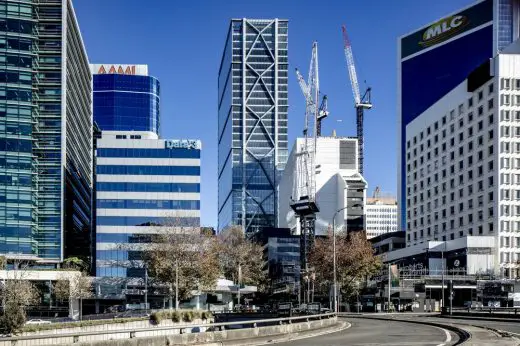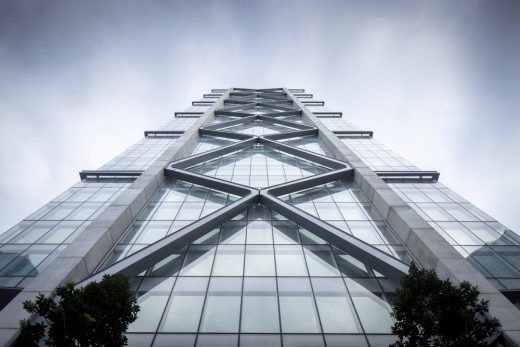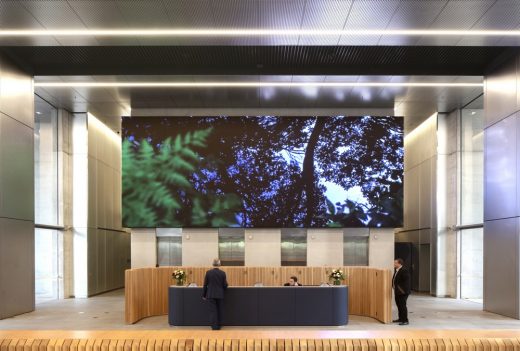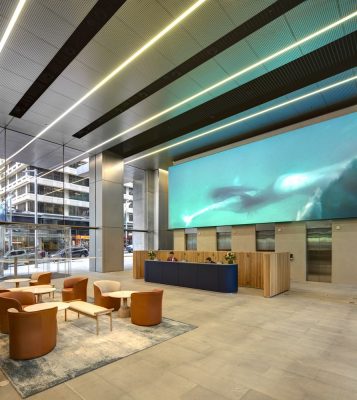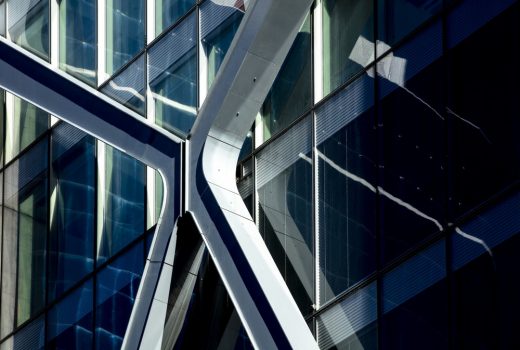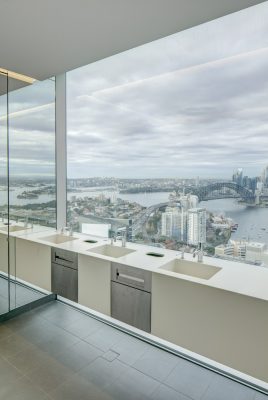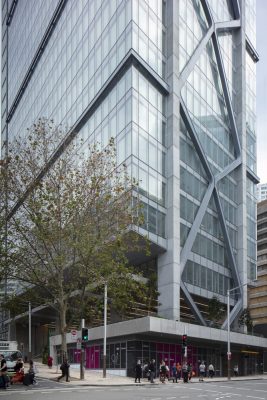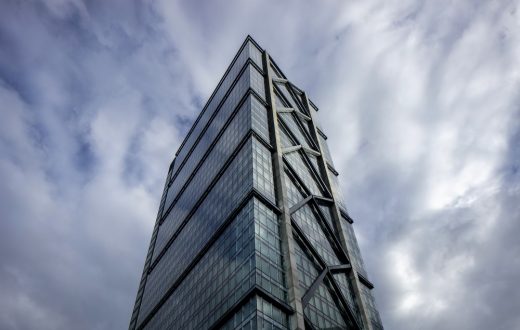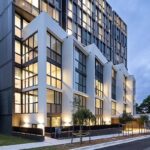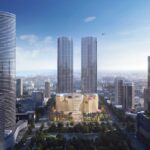100 Mount Street, Sydney Contemporary Mixed-Use Building, Australian Architecture, NSW Property, Images
100 Mount Street in Sydney
Contemporary Australian Mixed-Use Tower, NSW – design by SOM
20 Jun 2019
100 Mount Street
Location: Sydney, New South Wales, Australia
Architects: Skidmore, Owings & Merrill LLP (SOM)
100 Mount Street Opens in Sydney
Skidmore, Owings & Merrill LLP (SOM), Architectus, and Dexus Property Group, along with Australian civic and business leaders, marked the the completion and opening of 100 Mount Street, a 39-story glass-enclosed mixed-use tower in the heart of North Sydney’s Central Business District.
The design for 100 Mount was inspired by Sydney’s rich architectural landscape and shaped by SOM’s legacy of innovation in architecture and engineering worldwide. Evocative of SOM’s design for the John Hancock Center, 100 Mount is supported by an innovative cross-braced exoskeleton structure.
Anchored by an offset core and clad in a soaring glass curtain wall, the tower offers panoramic views of Sydney Harbour, the Sydney Opera House, and Sydney Harbour Bridge. The tower’s interiors are designed to maximise daylight and open space, with 6-metre column-free zones to the north and south.
“100 Mount is testimony to the excellent caliber and collaboration of our designers. Combining SOM’s global expertise and design evolution with Architectus’ best local expertise and execution has created a world class building. We are very proud of the attention to detail combined with an excellent vision and concept which will set the benchmark in North Sydney for many generations to come,” said Paul Oates, Dexus Head of Development.
“100 Mount is an embodiment of Sydney’s spirit of architectural innovation. SOM is proud to have continued this legacy, marrying it with our own history of innovation in skyscraper design worldwide. We’re thrilled to have created an iconic, beautiful center for commerce in North Sydney’s growing Central Business District,” said Adam Semel, SOM Managing Partner.
At ground level, the building’s offset core allows for a series of open-concept spaces, including a commercial lobby, café, and restaurant, with an 8-meter-tall glass wall providing shelter from the elements. From the landscaped public plaza, cascading steps and inclined pathways allow visitors access to new retail at street level. A pedestrian pathway bisects the site to connect the building to nearby public transit.
An exemplar of sustainable design, 100 Mount Street is targeting 5-star ratings on the Australian Green Star and National Australian Built Environment Rating Systems. The International WELL Building Institute has awarded 100 Mount Street the WELL Core & Shell Gold Pre-certification.
Utilizing both an offset core and high-performance closed cavity facade, the building offers automatic daylight control and glare reduction, while maintaining maximum transparency. Chilled beam systems are among the additional features that reduce the building’s environmental footprint.
“In progressively dense urban areas, it’s vital that workplace design and environmental performance are paramount, but also that we deliver amenities and greater space for the public to move through and around the buildings. Just as Architectus has achieved on 1 Bligh and Barrack Place, the ambition for 100 Mount Street was to create a highly efficient office building that sets a new benchmark for workplace design, public amenity and environmental performance,” said Ray Brown, CEO of Architectus.
100 Mount Street includes a band of retail storefronts along Walker Street, with street level activity continuing around the corner of Mount Street and into the through-site link. The street level includes new vehicle entry to Walker Street, effectively removing more than 100 cars from the Spring Street lane network and improving pedestrian access in North Sydney.
The building is owned by Dexus and Dexus Wholesale Property Fund. The building was developed by Dexus in collaboration with builder Laing O’Rourke. SOM served as design and structural architect, Architectus as architect of record, Enstruct as engineer of record, and Arup as MEP engineer.
Innovative closed cavity façade: The tower is clad in a high-performance closed cavity façade, featuring motorised venetian blinds within the cavity. This allows for large areas of clear glass, maximising the natural light and views to the south, east and north, while minimising heat gain and reducing energy consumption.
• Prioritising natural light: Access to natural light is prioritised throughout the building including in the fire stairs and bathrooms – glazed fire stairs allow natural light deep into the core and provide for intertenancy connection. Up to 40 per cent of office space is located within 4.5 metres of the façade creating open and light-filled workspaces.
• Side core: The lift core is located on the western side of the building, creating large contiguous floorplates of up to 1300sqm at 89% efficiency. All lifts open directly on to the office floors, further maximising useable space.
• Signature structure: The building’s external structural brace on the east balances the western core and resolves lateral loads, providing uninterrupted views, flexible floorplates, and adding a distinct architectural element to the North Sydney skyline.
• Improved public access: At ground level, the 8-metre-high lobby and through site plaza link allow views and daylight between Mount and Spring Streets, improving pedestrian access in the North Sydney core.
Sustainable credentials: In addition to the WELL Core & Shell Gold Pre-certification, 100 Mount Street has also achieved a 5 Star Green Star Design, an As Built v1.1 rating and 5 Star NABERS Energy rating.
Photography © Brett Boardman
100 Mount Street in Sydney, NSW images / information received 200619
Location: 100 Mount Street, Sydney, New South Wales, Australia
New Architecture in Sydney
Contemporary Sydney Buildings
Sydney Architecture Designs – chronological list
Sydney Architecture Walking Tours by e-architect
Architects: MCK Architecture & Interiors
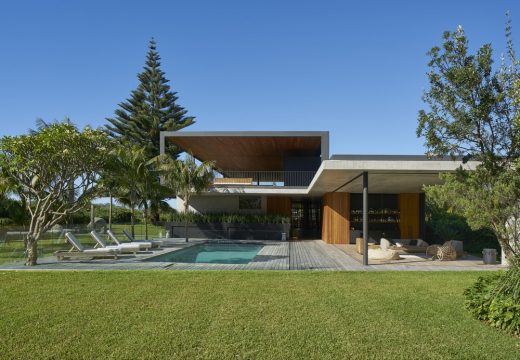
photo : Michael Nicholson Photography
South Coast NSW Home
NSW Architecture
The Books House, Mosman
Design: Luigi Rosselli Architects
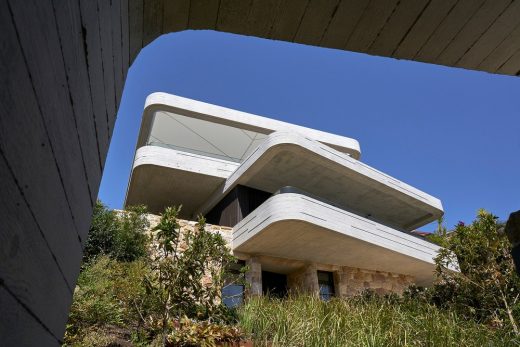
photo © Justin Alexander
New House in Mosman

