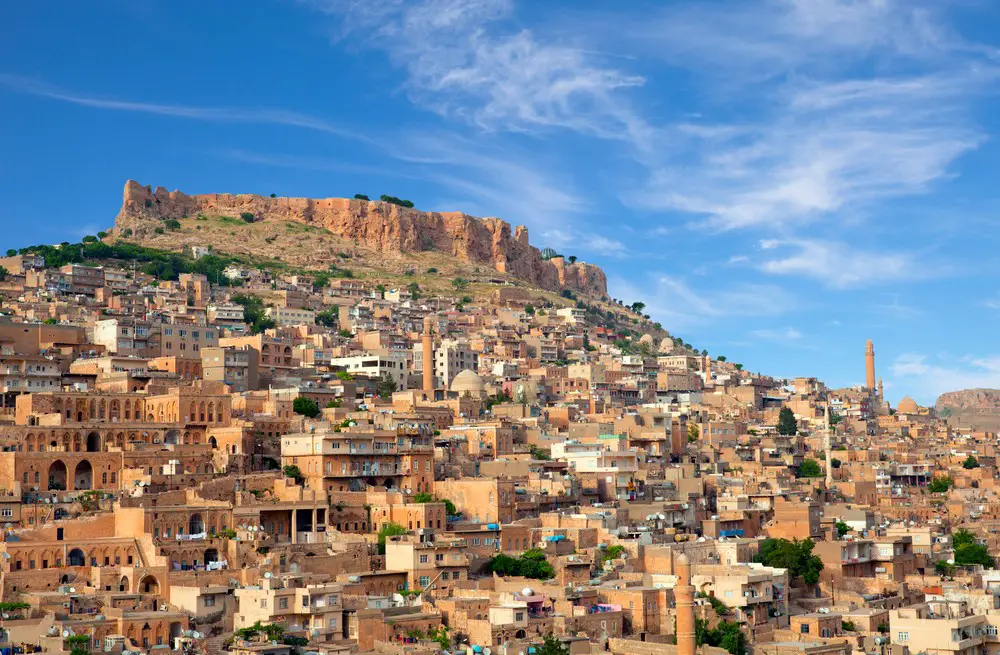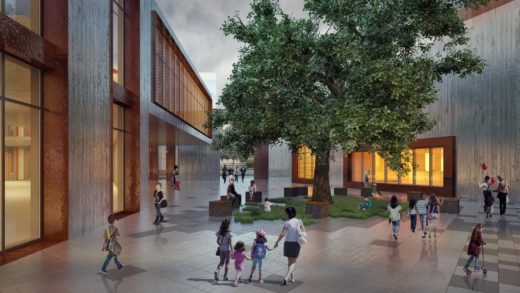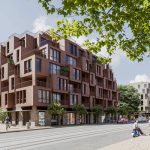Turkish architecture news 2025, New Turkey building projects, Ankara construction design, Modern property images
Turkish Architecture News: Buildings
Contemporary Buildings in Turkey. Modern Northwest Asia / Southeast Europe built environment updates.
post updated 21 June 2025
Turkish Architecture News, chronological:
Turkish Architecture Design – chronological list
3 November 2024
Private7 Villas, Çekmeköy, Northwestern Turkey
Design: BARN arch.
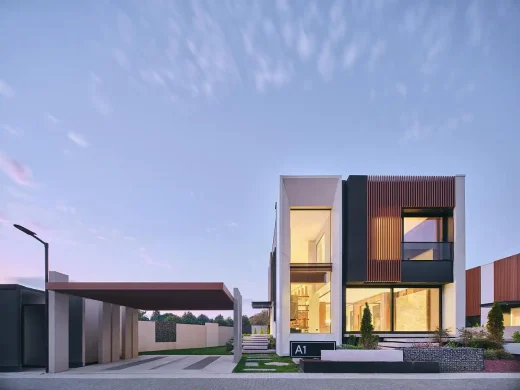
photo : Egemen Karakaya
The Private7 project in Ömerli, Istanbul, is a visionary residential development spanning a 4,000 m² area. This unique concept emphasizes the independent use of each villa while fostering a sense of a micro-neighborhood that integrates harmoniously with its surroundings.
+++
Turkish Building News
1 Nov 2023
Design-led revitalisation of Hatay Province, Southeast Turkey
Design: Foster + Partners and BIG – Bjarke Ingels Group
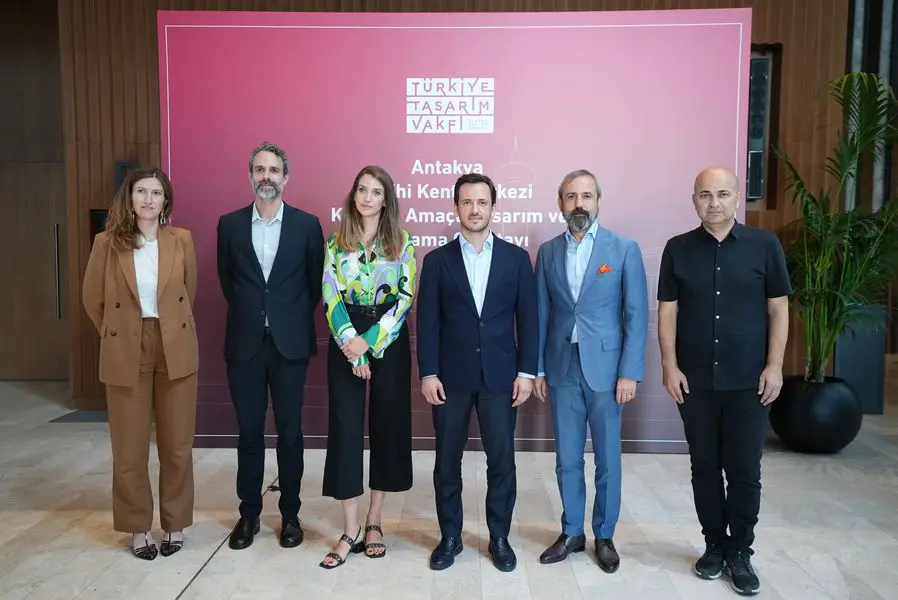
render : Foster + Partners
Following the devastating earthquake on 6 February 2023, Türkiye Design Council (TDC) has brought together the world’s best architects and designers to start the long-term process of revitalising the historic province of Hatay, situated in southeast Türkiye.
14 September 2023
VAKKO Offices, Istanbul
Design: HQ Architects
5 Sep 2023
Çanakkale Antenna Tower, Dardanelles Strait, northwestern Turkey
Design: IND [Inter.National.Design] & Powerhouse Company
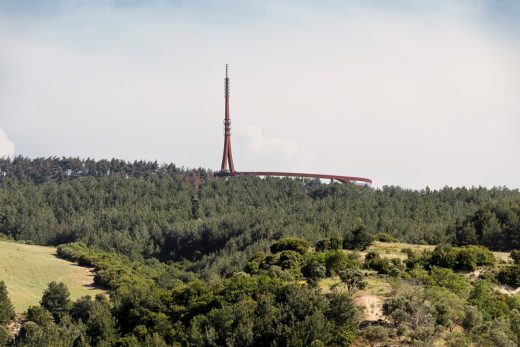
render : Foster + Partners
Perched atop a scenic hill with panoramic views of the Dardanelles, our design for this broadcast tower reimagines the conventional approach. Recognizing the visual and ecological impact, Çanakkale Antenna Tower is enriched with a public park, viewing platforms, a visitor center, and a restaurant.
3 May 2023
Istanbul Modern
Design: Renzo Piano Building Workshop – RPBW
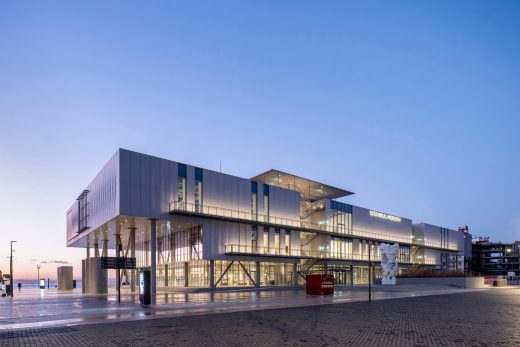
photograph : Cemal Emden
Istanbul Modern building by Renzo Piano
BOMONTIADA
BOMONTIADA Istanbul, western Turkey landscape
More contemporary Turkish Architecture News on e-architect soon.
+++
Turkish Building News in 2022
16 Sept 2022
CAJA by Maxx Royal Bodrum resort, Bodrum, Mugla Province, southwest Turkey
Architectural Design: GEOMIM ; Interior Design: GEO_ID
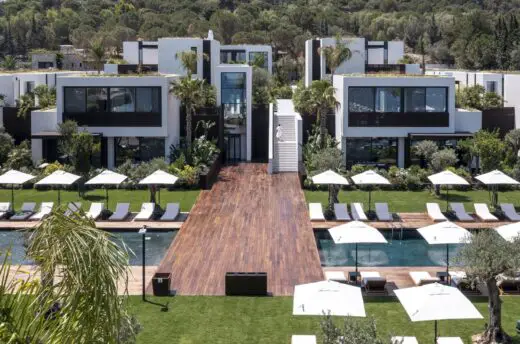
photo : Emre Dorter
CAJA by Maxx Royal Bodrum resort
Nestled in one of the idyllic bays in Bodrum, Turkey, CAJA by Maxx Royal is a resort comprising 22 villas with extended stay services. Working together for almost a decade, the project has been a unique step forward heralding a new era for both ETS Group and GEO_ID; in collaboration with GEOMIM (as the studio was commissioned for the architectural design of the project), a new concept is created for Maxx Royal Resorts.
21 Sep 2023
Nest Residence, Izmir, Western Turkey
Design: SANALarc
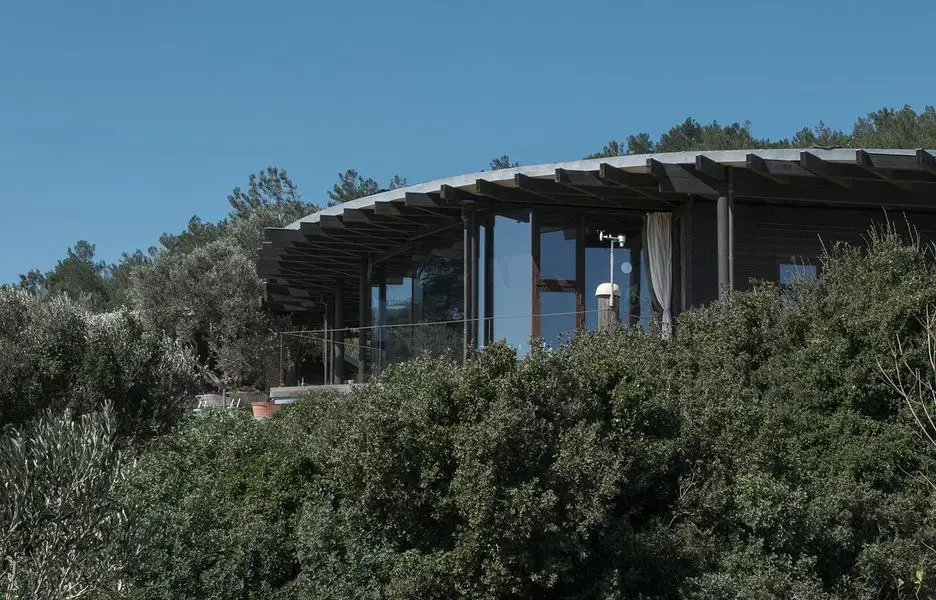
photo : Metehan Ozcan
Nest Residence in Turkey
The Aegean’s timeless natural and man-made landscapes is the setting for year-round living that embraces a harmonious way-of-life with nature. Situated into the hillside, the hill’s landscape transitions into a roof garden creating an earthen insulation for thermal comfort, water recapture and moonlight gardens.
31 August 2023
Longoz Houses, Black Sea Coast, Northern Turkey
Design: Strom Architects
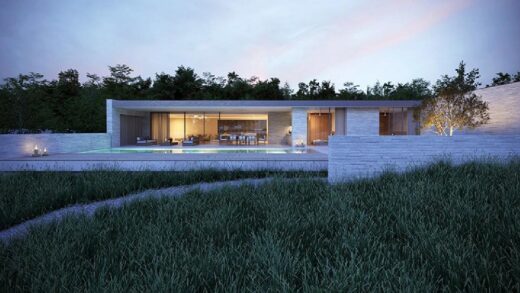
render : Strive CGI
Longoz Houses
The site for the properties is set in hills covered with beech forest, about 3km from the Black Sea coastline. The houses are designed as weekend homes to escape from Istanbul, which is about 150km away.
+++
7 Jul 2022
DE Bodrum Museum, Bodrum, southwest Turkey
Design: Aytac Architects
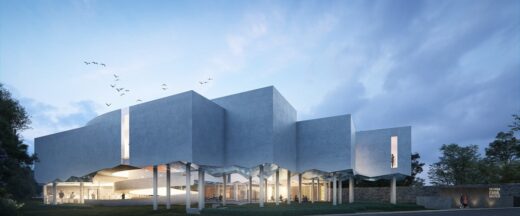
render : Aytac Architects
DE Bodrum Museum
The development of DE Bodrum Museum is a custom design for contemporary Turkish artist, Devrim Erbil. Located in the city of Bodrum, and set against the blue waters of the Aegean Sea, the design was recognized as a WA Award Cycle 40 winner in 2021 as part of the World Architecture Community Awards.
15 June 2022
Tarsus Old Ginnery Rehabilitation, eastern part of the Mersin Province, south-central Turkey
Design: Sayka Construction Architecture Engineering Consultancy
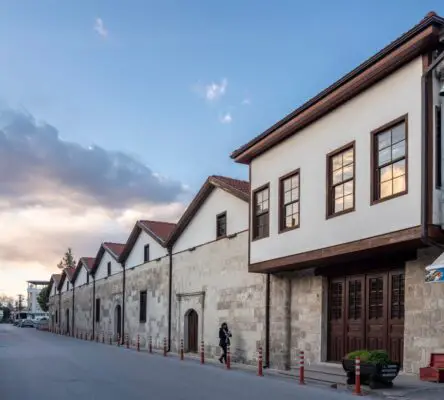
photo : Cemal Emden
Tarsus Old Ginnery Rehabilitation
An adaptive reuse of a historic industrial complex as a contemporary centre for archaeological research and public engagement, this project involved the restoration and redesign of the dilapidated buildings of an abandoned 19th-century ginnery in Tarsus.
6 Jun 2022
METU Research Park, Ankara
Design: EAA-Emre Arolat Architecture
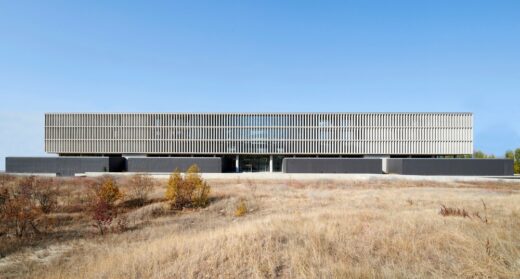
photos : Thomas Mayer, Cemal Emden and EAA-Emre Arolat Architecture
METU Research Park, Ankara
METU Research Park was built within the campus of Middle East Technical University, one of Turkey’s deep-rooted and internationally active institutions. Several departments of the university also participated in the rather detailed planning phase, providing input on how to configure the project spatially.
4 Jun 2022
Istanbul Painting and Sculpture Museum, Karaköy Harbor, Istanbul, Western Turkey
Design: EAA Emre Arolat
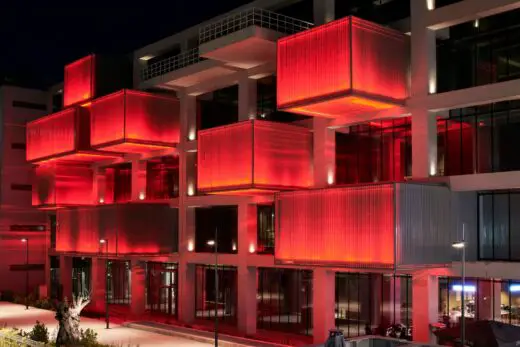
photos : Thomas Mayer, Cemal Emden, Engin Gerçek and EAA Emre Arolat
Istanbul Painting and Sculpture Museum
Mosque Building in Mardin, southeast Turkey
+++
Turkey Buildings 2021 Updates
30 Sep 2021
The Presidential Symphony Concert Hall, Ankara, central Turkey
Design: Uygur Architects
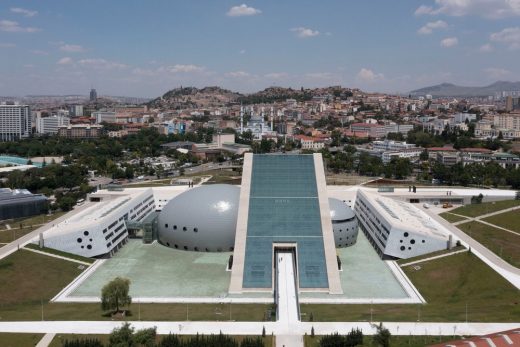
photograph : Cemal Emden
The Presidential Symphony Orchestra Concert Hall
Ankara has a new landmark with an international appeal; The Presidential Symphony Concert Hall which lies in the heart of the city, right in the middle of the axis going between the historic Ankara Castle and Anıtkabir (mosuleum of Atatürk). The cutting- edge building with its focus on culture aims to prove an asset to both local and global music scene while being the product and instigator of interaction and exchange among citizens.
2 Jul 2021
The Ritz-Carlton Residences, Bodrum, southwest Turkey
Design: SAOTA
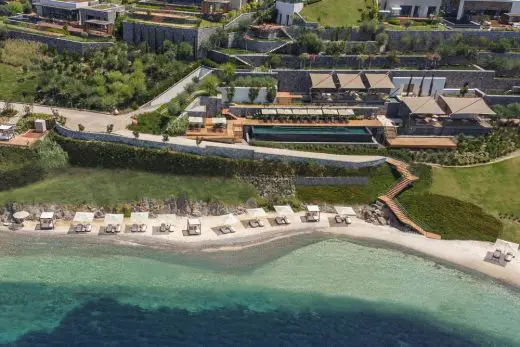
image courtesy of architects practice
Ritz-Carlton Residences, Yalıkavak Bodrum
Designed by South African architecture studio SAOTA and developed by Aksoy Holding of Turkey, The Ritz-Carlton Residences, Bodrum is the first stand-alone branded residences for Marriott International in the Europe, Middle East, and Africa region. Set on a 126,000 sqm private peninsula, The Ritz-Carlton Residences, Bodrum is in Yalıkavak, a coastal resort town of Bodrum surrounded by the Aegean Sea.
14 Apr 2021
TED Ankara College Kolej-IN Social Center, Ankara, central Turkey
Design: Uygur Architects
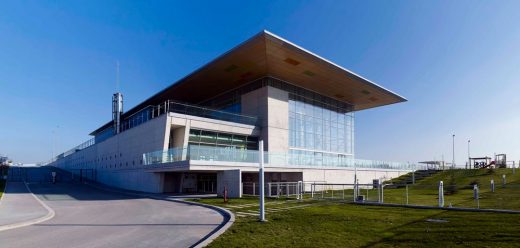
photo : Cemal Emden
Kolej-IN Social Center, TED Ankara College
Kolej-In, designed as an independent structure in TED Ankara College’s campus, serves as Graduates’ Association social center and it is placed in the campus’s south corner at the highest level of the topography. The building, which has a Central Anatolian vista stretching out to the West and the view of Lake Mogan in the South, incorporates its functions nested under a floating wooden roof.
22 Mar 2021
Diyarbakir Yenisehir Municipality, Yenisehir, Diyarbakir
Design: Uygur Architects

photo : Cemal Emden
Diyarbakir Yenisehir Municipality
A national architectural competition simply demanded a Municipality building for Yenişehir, which is one of the districts of Diyarbakır. Diyarbakir, one of the largest cities of Turkey, is located on the Southeast region of the country.
2 Apr 2021
TED Ankara College Performing Arts Center
31 Mar 2021
CER Modern Arts Center, Ankara
More Turkish Architecture News 2020 online soon at e-architect.
+++
Turkish Architecture News 2020
18 Sep 2020
OIZ Aerospace Office, Ankara
15 Aug 2020
Studio Loft, İzmir
Design: Yerce Architecture & ZAAS, Istanbul
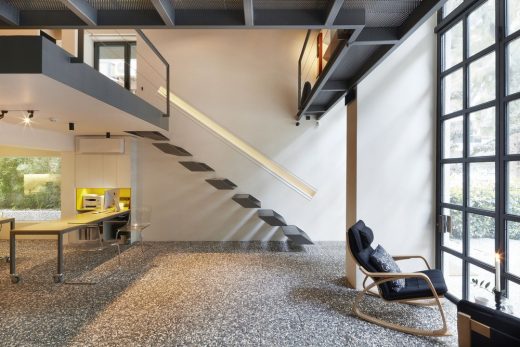
photograph : Yerce Art Photography – Emin Emrah Yerce
Studio Loft İzmir
‘Studio Loft’ is an example of the transformation of a double flat in an existing five-storey building in a densely populated neighborhood of Izmir into a multifunctional duplex space. Above all it is simultaneously a workspace, a ‘photographic studio’ and a residential space, a ‘loft’ to live in.
16 June 2020
WITHCO Coworking Space in Izmir, Western Turkey
23 May 2020
Alanya Vertical Villa in Antalya
12 May 2020
Studio Loft in Izmir
13 Feb 2020
Lisette, Kuzu Effect Mall, Ankara, central Turkey
Design: Nēowe
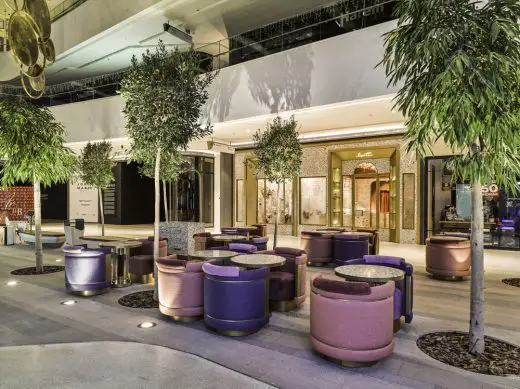
photograph : Ibrahim Ozbunar
Lisette Shop Interior in Kuzu Effect Mall, Ankara
Lisette, the newest member of Bemse Group, aims to catch the shining and lively colours of jewellery in a chocolate brand. Nēowe designed and constructed the very first store of the brand in Kuzu Effect Mall, Ankara.
More contemporary Turkish Architecture News online soon
Turkish Architecture News 2019
12 Oct 2019
Southeast Turkey Heritage Conservation, cities of Mardin and Antakya
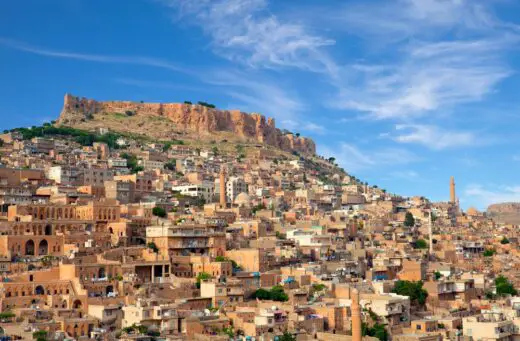
photo © Shuttershock
Turkish Cultural Heritage News
Edinburgh World Heritage, the charity responsible for the Old and New Towns of Edinburgh World Heritage Site, has just completed a project to help save and protect heritage which is at risk in two historic Turkish cities near to the Syrian border.
21 Sep 2019
Venice Biennale Turkey Pavilion 2020
3 Apr 2019
Museum and Center For Biodiversity, Beytepe Campus, Ankara, central Turkey
Design: Erkal Architects
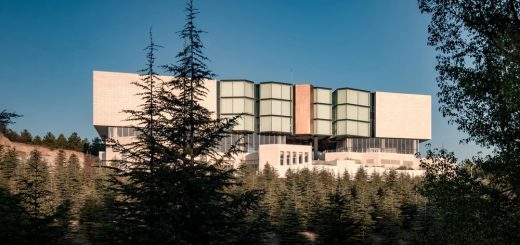
photography : Yercekim Architectural Photography
Hacettepe University – Museum and Center For Biodiversity in Ankara
This new higher education building houses scientific research facilities and exhibition spaces devoted to scientific materials on the topic of biodiversity. The campus sits on a system of interconnected valleys and ridges.
Mila’s Daphne Peninsula, Milas, Mugla, southwest Turkey
Design: Piril Kugu Iscan Gurcaglar
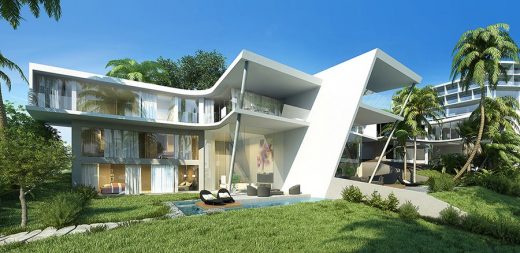
image : Quark Studio
Mila’s Daphne Peninsula
This Turkish residential project has been planned for a lush peninsula with a flora of wild olive and daphne bushes. The inspiration for the project comes from the relationship between the peninsula and the planned buildings.
1 Apr 2019
ONS INCEK Showroom and Sales Office in Ankara
14 Mar 2019
Odunpazari Modern Museum, Eskişehir, Turkey
Architects: Kengo-Kuma
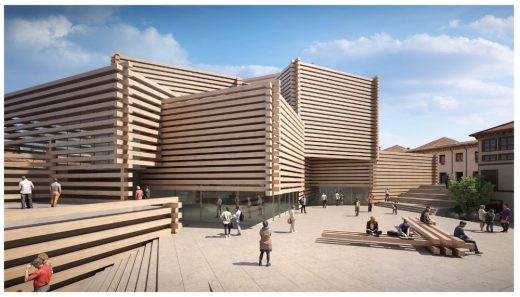
photo courtesy of architects
Odunpazari Modern Museum in Eskişehir
The museum will provide a new home for a significant collection of modern and contemporary art which has been brought together by Erol Tabanca, art collector, architect and Chairperson of Turkish construction company, Polimeks Holding.
9 Mar 2019
Diyarbakir Public and Children’s Library
“Diyarbakir Public and Children’s Library” project, designed by Studio Vertebra for Kayapinar Municipality in Diyarbakir, won the third prize in “Projects of the Future” category at 2A Continental Architectural Awards held in Barcelona.
“Diyarbakir Public and Children’s Library” project, designed by Studio Vertebra, received the third prize in “Projects of the Future” category at 2A Continental Architectural Awards (2ACAA), the fourth of which was held this year. Studio Vertebra, which won the award in the architectural awards, on 26th of October, organized by 2A Magazine among hundreds of architectural offices from Asia and Europe and competed in 17 different categories, received the award in the ceremony which was held in the Institute for Advanced Architecture of Catalonia – IAAC.
Diyarbakir Public and Children’s Library, which aims to bring a new life into Diyarbakir architecture manages to carry traditional references along with its innovative design. Inspired by the street-court structure of Diyarbakir Suriçi region and the use of stepped housetops, the project consists of two main building programs, the public library and the children’s library, located around the atrium. This court, designed as a fountain and a tree themed middle garden by based on the traditional references of the city, doubles as a center line that connects the main entrances of the two buildings.
Two main materials were used on the building envelope that emphasize the mass effect: The Corten steel material, which refers to Suriçi region and is preferred on the outer wall, is also designed as an intelligent membrane that surrounds the structure and is transparent in some places not to disrupt the visual relationship. Natural stone, which is considered as one of the main materials of design, is frequently used in traditional architecture of Diyarbakir. While natural stone is preferred in the main masses, Corten material is used in the surrounding shell.
Credits:
Architectural Project: Studio Vertebra
Project Name: Diyarbakir Public and Children’s Library
Location: Diyarbakir, Turkey
Type of Project: Library
Total Construction Area: 8580 sqm
Turkey Building Design Updates 2018
17 Oct 2018
North Medical Clinic, Kabakmeydani, Trabzon, northern Turkey
Design: NKY Architects & Engineers
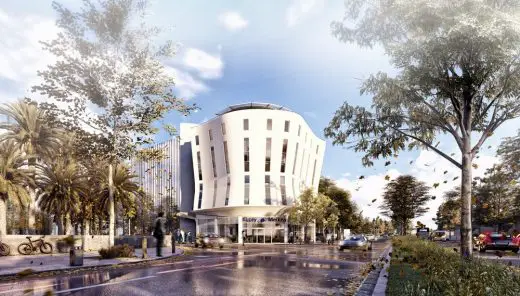
image courtesy of architects
New Building in Trabzon
Comprehensive refurbishment for On Foods Business Center building, located in one of the most important intersection points in Trabzon. The development aims to completely transform the existing structure in order to create a new symbolic cornerstone that reflects the prestige and importance of the building.
12 Mar 2018
Izmir Transportation Hub, Izmir, Aegean Coast, Western Turkey
Design: Eray Carbajo
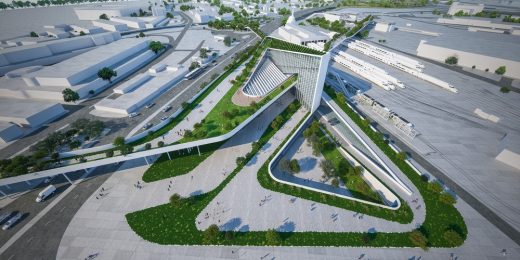
image courtesy of architects
Izmir Transportation Hub in Western Turkey
Eray Carbajo received honorable mention for, Izmir Transportation Hub, in national architecture competition to design the transportation and interconnection hub of Izmir, Turkey. The avant-garde design proposal redefines the ground level and creates a new topography through its multi layered elevated parks, urban plazas and interconnecting green paths.
More Turkish Architectural News online soon
Turkey Architectural Updates 2017
23 Nov 2017
Ankara Office Tower, Incek, Ankara, central Turkey
Design: Anmahian Winton Architects
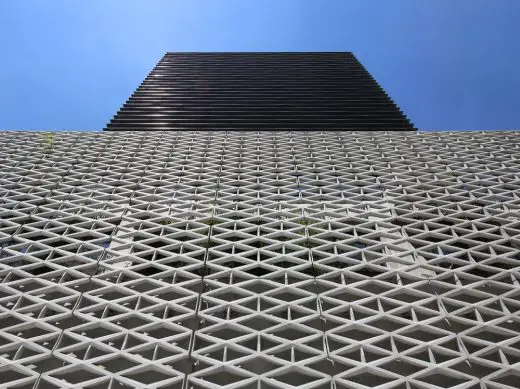
photo © Anmahian Winton Architects
Ankara Office Tower in Turkey
This urban architecture project plays an important role in a rapidly developing area west of Ankara’s old city center, knitting together a transit corridor, a pedestrian underpass, an emerging mixed-use neighborhood, and new commercial areas.
16 Oct 2017
Tetusa Oasis Thermal Resort, Çeşme, western Turkey
Architects: ENOTA
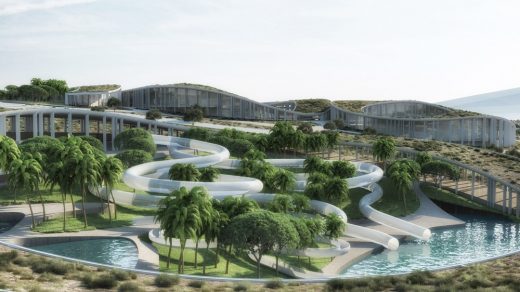
image courtesy of architects
Tetusa Oasis Thermal Resort in Çesme
Tetusa Oasis Thermal Resort is an extensive wellness and medical facility set in the midst of low-rise housing area in coastal town Cesme in Turkey.
31 Jul 2017
Middle East Technical University Faculty of Architecture Building in Ankara
Date built: 1963
Design: Altuğ and Behruz Çinici, Architects
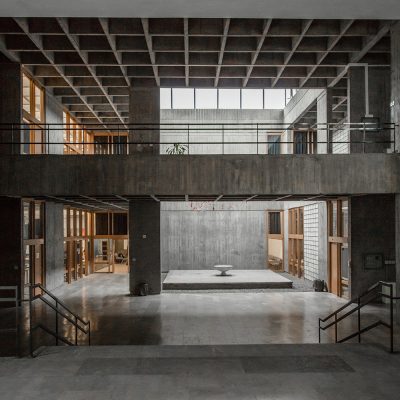
photo © D. Tuntas
METU Faculty of Architecture Building in Ankara
Faculty of Architecture Building in Ankara One of Twelve Recipients of Getty Foundation’s Keeping It Modern Grants. The Middle East Technical University (METU) Faculty of Architecture Building located in Ankara is considered the premier example of modern architecture in Turkey.
20 May 2017
Mersin Integrated Health Campus, Mersin, Mediterranean coast, southern Turkey
Design: NKY Architects & Engineers
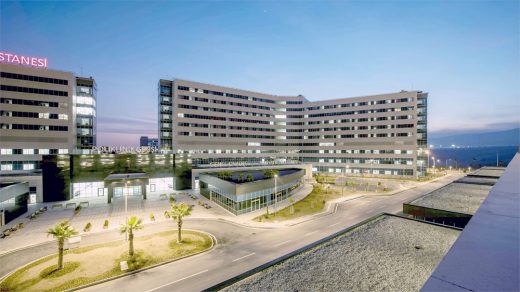
image courtesy of architects
Mersin Integrated Health Campus Building
Turkey’s first healthcare facility that is realized with Public Private Partnership (PPP) finance model is now fully operational. The Mersin Integrated Health Campus has a bed capacity of 1.294, where NKY Architects & Engineers, highly experienced in healthcare design, successfully completed all conceptual design, medical planning, construction documents and detailing of the hospital.
11 May 2017
Urban Rural Housing, Beyoğlu
Architects: Eray Carbajo
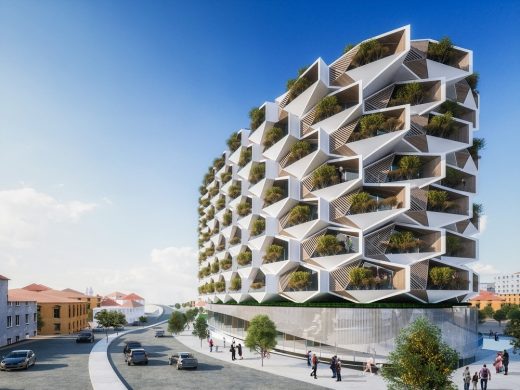
image courtesy of architects
Urban Rural Housing in Beyoğlu
Eray Carbajo announces Urban Rural, a new dwelling typology for a sustainable transformation strategy that will become exemplar for Istanbul’s future redevelopment, with construction completion in 2019.
22 Apr 2017
Narlidere House, Izmir, Aegean Coast, Western Turkey
Design: Boran Ekinci Architects
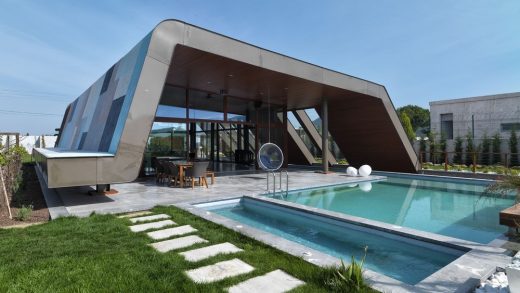
photograph : Cemal Emden
Narlidere House, Izmir
Narlıdere house, is located near mandarin gardens in İzmir, Narlıdere which is a linear planned, mass with a steel shell. The way this shell was designed, creating eaves that are casting shadows, also supply the relationship between the indoor and outdoor spaces.
15 Feb 2017
Anatolia Tiles Warehouse, Izmir, Aegean Coast, Western Turkey
Design: IGLO Architects
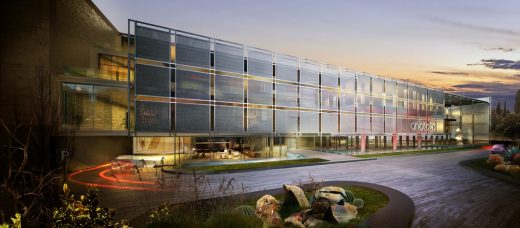
image courtesy of architects
Anatolia Tiles Warehouse in Izmir
Anatolia Tiles is a Canadian company who imports ceramic tiles they got produced in Europe and Turkey and sell them in Canadian market. Recently they decided to sell their products in the U.S. market as well, especially in the southern part.
8 Jan 2017
TAC-SEV New Campus, Mersin, Mediterranean coast, southern Turkey
Design: Erginoglu & Calislar Architects
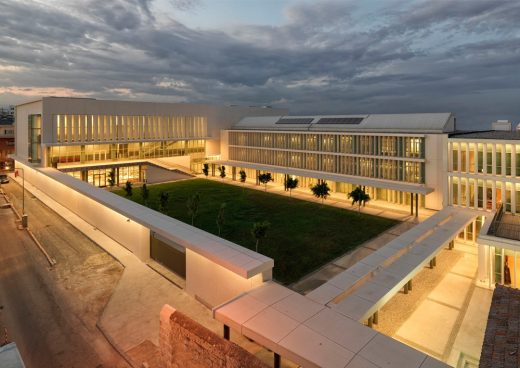
photograph © Cemal Emden
TAC-SEV New Campus Mersin Building
TAC-SEV New Campus is built across from the existing property of Tarsus American College, a well-established educational institution with a 100-year history. The project is planned as primary school, dormitory and multipurpose building to serve growing needs of the existing campus and aims to create a powerful contextual bond with the surroundings.
26 Dec 2016
The Farm of 38-30, Afyonkarahisar, Afyon Province, western Turkey
Design: Slash Architects
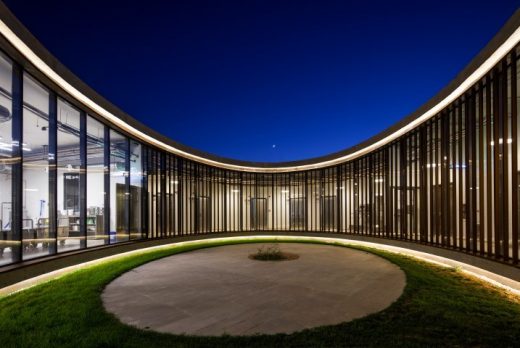
image courtesy of architects
The Farm of 38°30° in Afyonkarahisar
The Farm of 38° 30°, an iconic boutique dairy factory, designed by Istanbul based architectural studio Slash Architects, not only offers degustation for visitors, all the while exhibiting the production process of the dairy products of the farm, but also adopts a more contemporary attitude via its monumental form.
page updated 11 Nov 2016 with new photos
Milas Bodrum International Airport, Bodrum, western Turkey
Design: Tabanlioglu Architects
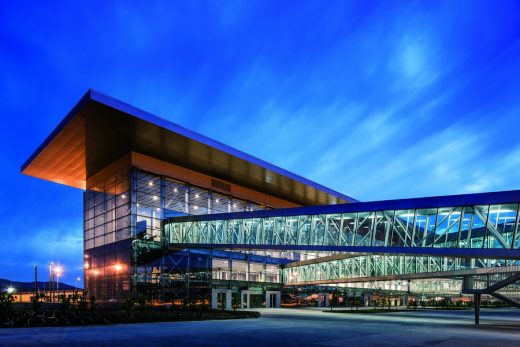
photograph : Murat Germen
Milas Bodrum International Airport
Milas Bodrum International Airport is a transition point between regional effects. The airport is 40km to Bodrum center, 15km to Milas and 8km to Gulluk which is the closest coast.
9 Nov 2016
Vinero Winery and Hotel, Çanakkale, western Turkey
Design: CM Mimarlik
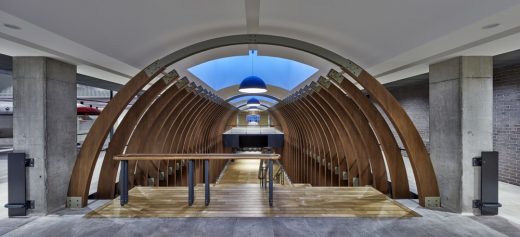
photograph : Cemal Emden
Vinero Winery and Hotel in Çanakkale
A winery that takes place in Canakkale’s Eceabat district in Gelibolu. The architectural project belongs to Tekeli-Sisa Architectural Partnership, which is one of the well-established architectural offices in Turkey.
11 Oct 2016
Nikki Beach Resort & Spa Bodrum, Torba, Bodrum, south west Turkey
Design: Global Architectural Development – GAD
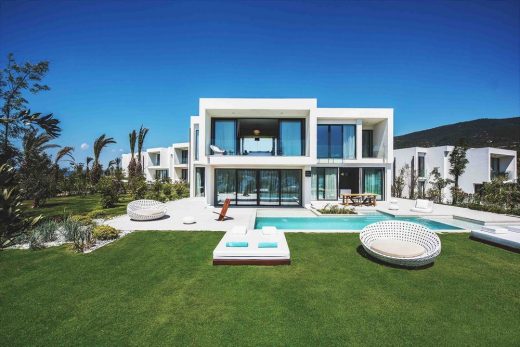
photograph : Daniel Schäfer
Nikki Beach Resort & Spa Bodrum
Bodrum is one of the most popular holiday destinations in Turkey. Nikki Beach Resort is located in Torba on a private peninsula surrounded by crystal clear waters and nature.
2 Oct 2016
IF House, Mamur Baba, Cesme, Izmir, southwestern Turkey – Aegean coast
Design: Noyan Vural Architecture
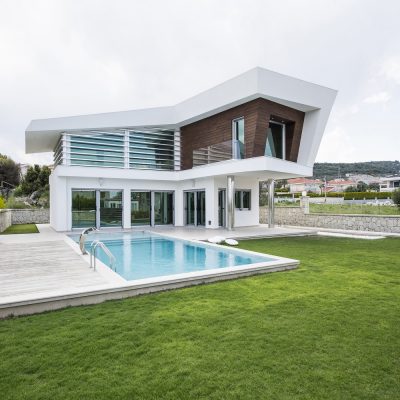
photograph : Mahmut Ceylan
Summer House in Izmir
The warm climate enabled the use of open and semi-open areas and wide terraces with ample shade. Requirements for the interior had to be met in a rather restricted plot in accordance with the size, distance and area definitions specified by the building conditions.
page updated 30 Sep 2016 with new pictures
AHK Kundu Houses, Antalya, southwestern Turkey
Design: GAD Architecture
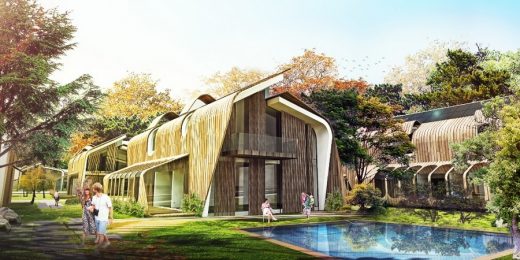
image courtesy of architects
New Houses in Antalya
Antalya is a city on the Mediterranean coast of southwestern Turkey. The project site is located next to a tourism zone of Antalya with a distance to the city center of 20 km.
22 Sep 2016
Ma Vie La Villa, Çeşme, Aegean Sea – western Turkey
Architects: Erdil Construction
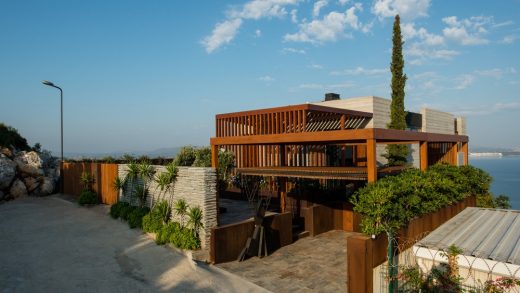
image courtesy of architects
Ma Vie La Villa in Çesme
Half of the visible structure is cantilevered by 8 meters. The superstructure is a 16 meter long by 7.5 meter-wide concrete box with no columns or beams. The 520 sqm land contains this very large house that only has a 64 sqm footprint.
1 Sep 2016
Bienvenue Multi-purpose venue, Bozüyük – Bilecik, Marmara region
Design: Emre Kuzlu, Ertuğrul Yurdakul, Architects
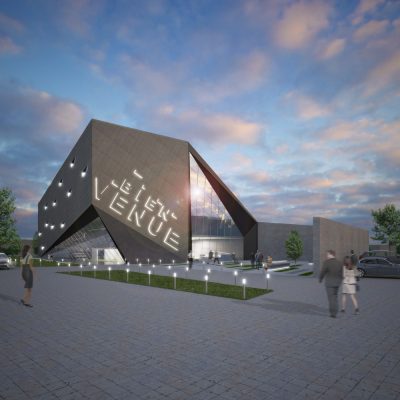
photo : Babür Sağlam
Bienvenue Turkey
This iconic structure embodies with Bien’s essence – the ceramic tiles inspire the design. Being an inspiring landmark positioned on a prominent highway intersection, the venue provides a strong and bold statement for the company.
More Turkish Architecture News online soon
Location: Turkey, Asia / Europe
+++
Turkey Architecture Design
Contemporary Turkey Building Designs
Turkish Architecture
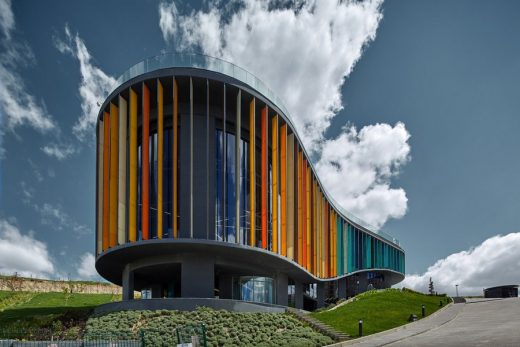
photograph : Yunus Özkazanç
Turkish Architect Studios – design firm listing
Comments / photos for the Turkish Architecture News page welcome.

