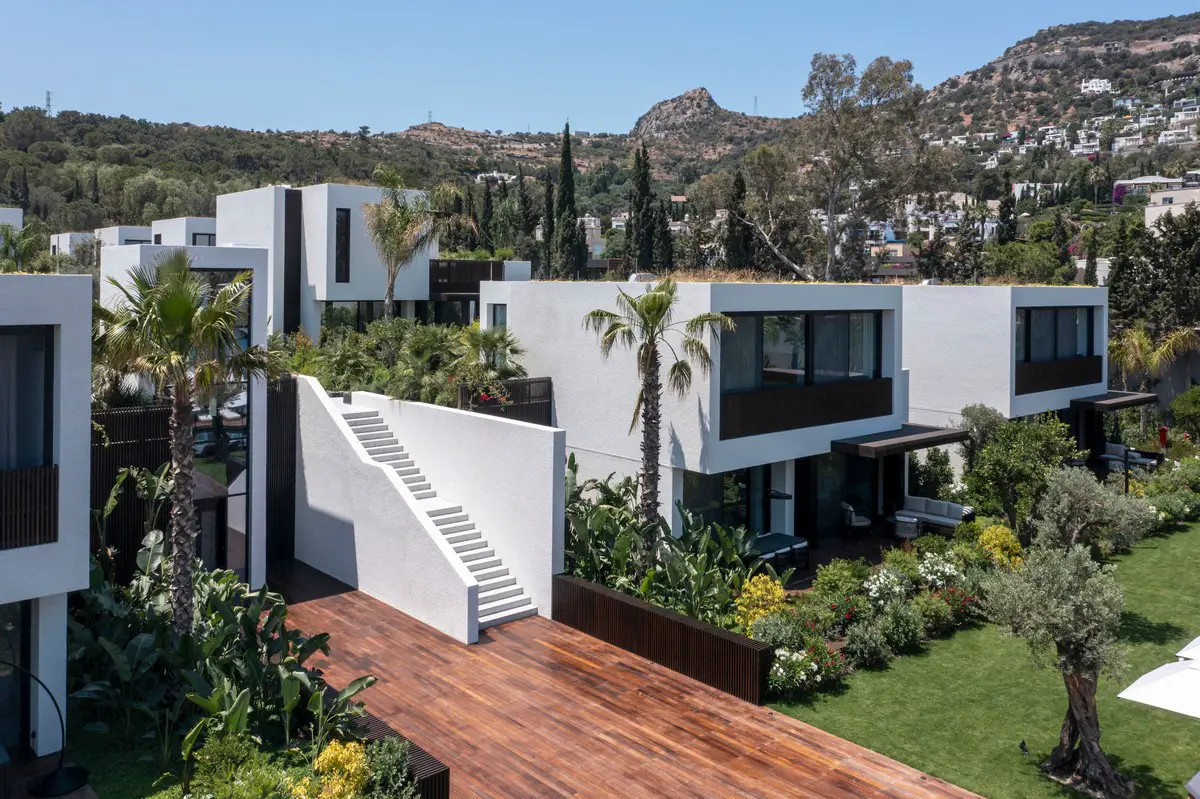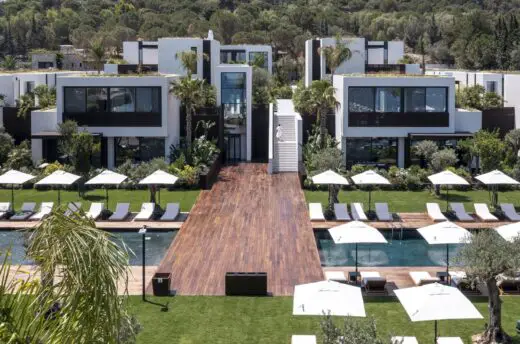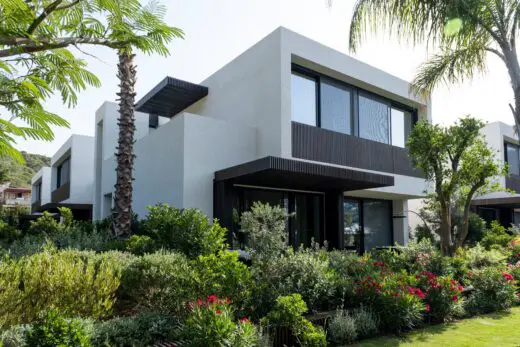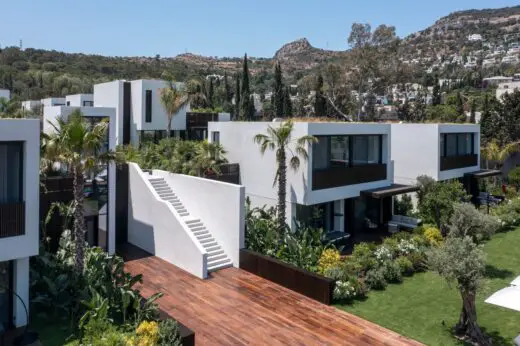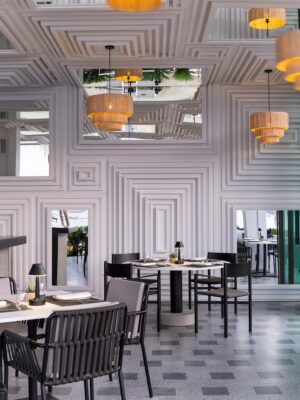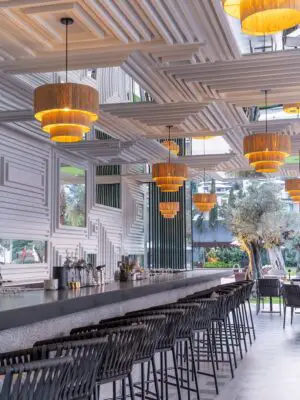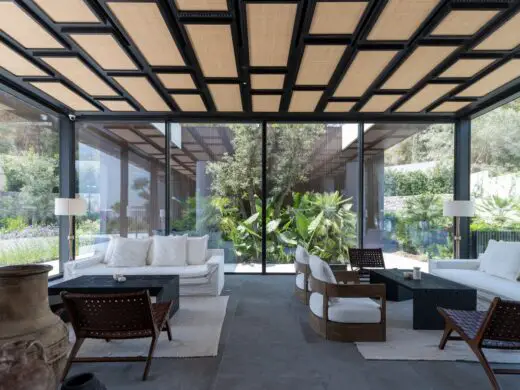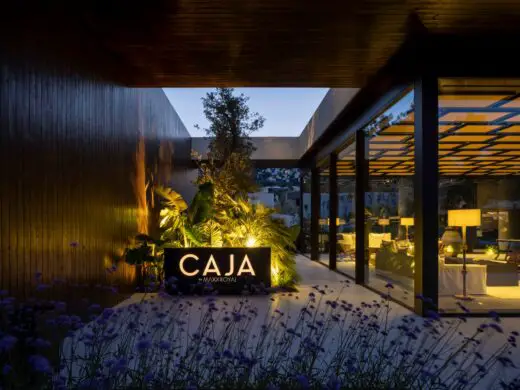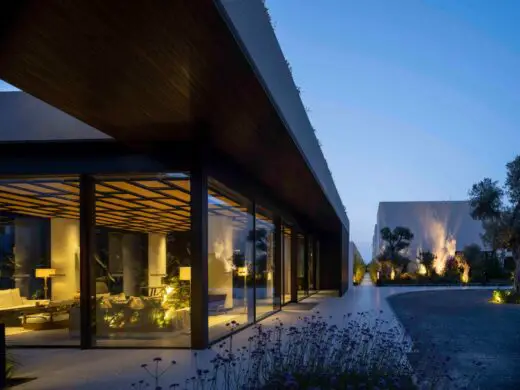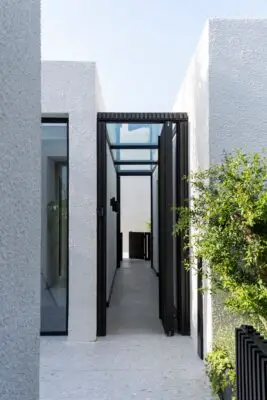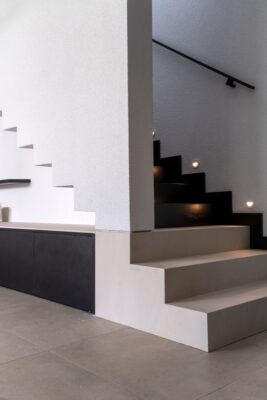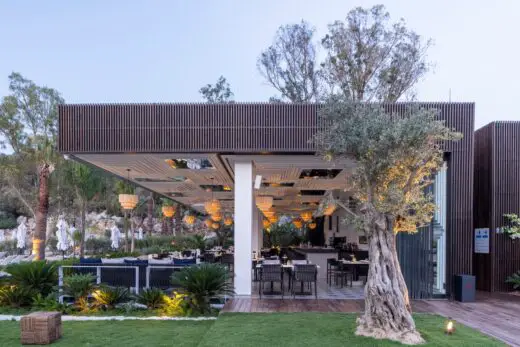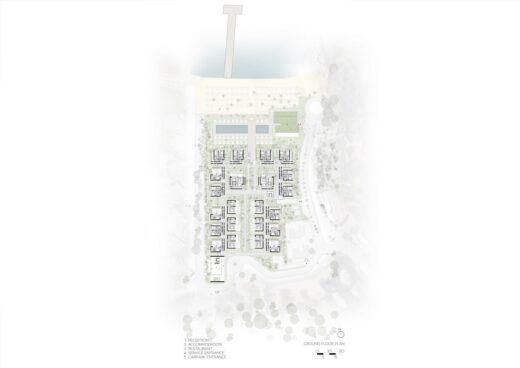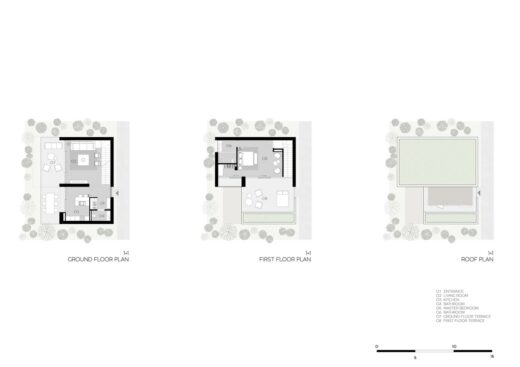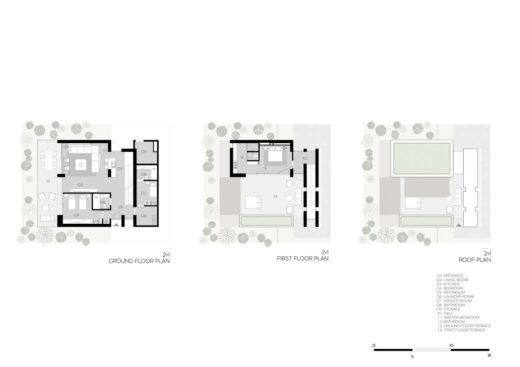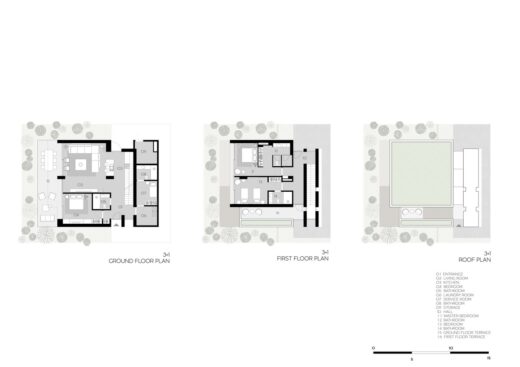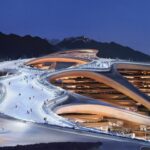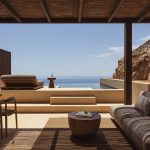CAJA by Maxx Royal Bodrum resort, Mugla Province resort villas, Turkish residential, Turkey Aegean Sea home photos
CAJA by Maxx Royal Bodrum resort
16 September 2022
Architectural Design: GEOMIM ; Interior Design: GEO_ID
Location: Bodrum, Mugla Province, south west Turkey
Photos by Emre Dorter
CAJA by Maxx Royal Bodrum resort in Turkey
A simple and splendid experience.
Nestled in one of the idyllic bays in Bodrum, Turkey, CAJA by Maxx Royal is a resort comprising 22 villas with extended stay services. Working together for almost a decade, the project has been a unique step forward heralding a new era for both ETS Group and GEO_ID; in collaboration with GEOMIM -as the studio was commissioned for the architectural design of the project-, a brand new concept is created for Maxx Royal Resorts.
The project has been developed in close collaboration with the client from scratch and redefining the concept of holiday village on Bodrum’s Aegean Coast, CAJA grants a homely atmosphere where guests can enjoy the services of a five-star hotel.
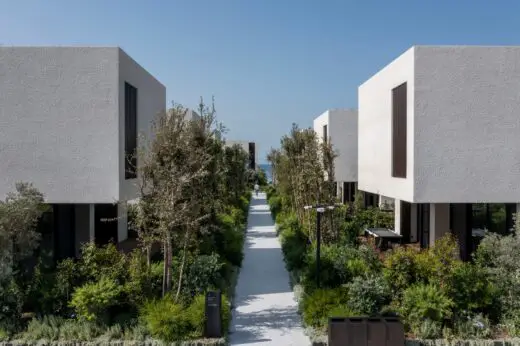
SETTLEMENT
Neighbor to the famous Türkbükü bay in Bodrum, Hebil Bay is a relatively quiet, essentially a residential district with lush green nature that meets crystal clear waters. White-washed villas scattered on the hillsides, maquis landscape with olive trees, and fantastic views are among the known features of this coastal strip. The design process inevitably started with an appreciation of the existing values and spirit of the place.
One of GEOMIM’s primary goals was to design a hotel that not only emphasize and felt connected to the bay but amplify people’s experience of it. To achieve this, villa settlements are set back approx. thirty meters behind the building approach limit leaving wide open communal spaces for the pool and beach use (The entire complex sits on 5.700sqm of the 10.000sqm construction area). Maximizing common areas was crucial as the project’s future phases will also share the same beach and also approach the seaside through pedestrian axes planned in the general layout.
Every aspect of the resort experience – the arrival, the lounge, pool and beach, restaurant, fitness, and spa- is clustered around the entrance or by the seaside, leaving the villas zone intimate and tranquil. Imagined as a serene Aegean village, guests are welcomed to experience a new summer holiday that will redefine CAJA for years to come.
VILLAS
The architecture of the villas provides 1+1, 2+1, and 3+1 options. Drawing cues from the style of houses that were popular in Bodrum in the 80s, the aim was to stay in line with the scales and the monolithic expression of the urban identity resulting in a set of buildings infused with nature and semi-open relations. Outdoor living is supported for every unit on the ground and first floors, shaded with wooden canopies.
A drone photo may suggest that the project consists of independent blocks. Still, every unit is connected to the central underground plinth with technical rooms, carpark, staff rooms, and service connections that enable the efficient operation of the hotel. Located over and around this invisible base, villa units are spatially connected to the service networks. Yet, providing ultimate intimacy for the guests, the service flow never intersects the living areas.
The spatial organization of the villas is planned by dividing the living and service areas into two through a transparent circulation volume. This buffer zone accommodates a linear staircase and is infused with daylight coming both from the skylight and the windows. Under the stairs, on the ground floor level, an open plan kitchen is located, well connected to both service and living areas.
Every room in CAJA villas has outdoor access. Life in ground-floor spaces smoothly continues in gardens while large windows on the first floors open up directly to the terraces and frame the stunning views of the bay.
INTERIORS
Considering the long-term use, the focus on interiors has been achieving a spacious and serene total experience by the use of sustainable and easy maintenance surfaces avoiding bold surfaces and/or objects which can overwhelm the guests over time. Designed by GEO_ID, a simple palette of black, white, and beige brings a “calm atmosphere” to the interiors. White stucco cladding continues into interior spaces, and the boundary between indoors and the shaded patio smoothly dissolves. Blurring the indoor-outdoor barrier perfectly fits the summer living rituals.
Much of the furnishings are black, contrasting with the white walls and ceilings, and beige ceramic surfaces balance the ambient and add warmth to the atmosphere. A light beige palette dominates the textile surfaces and brightens up the interiors. Custom-designed frames decorate the walls and are a playful abstraction of the geometrical language of the project. The black lines framing the rooms also add to the luxurious feel.
Open kitchens are central to the design. Functioning as a dynamic meeting point, materials here also support the buffer zone idea and perfectly align with spatial planning decisions. The transition from ceramic to wood veneers on steps keeps up with the skylight above.
The contrasts together with the minimal language continue in the bedrooms. The headboards are designed as large pillows, and the lighting elements hanging like an elegant brooch over the beds is custom designed by GEO_ID.
Lighting design also avoids a homogeneous brightness and is achieved with pendants and spots placed according to the daily routines of the guests. The studio was also responsible for styling each of the villas and using objects from the region or local suppliers, each unit was styled with slightly different accents.
COMMON AREAS
Visitors enter the 10.000sqm property through a welcoming canopy. The reception hall was designed like a lounge, considering the boutique facility would not have busy hours. A chic study table is selected for the reception desk, and the space is filled with comfortable and cozy seating arrangements enabling beautiful encounters.
Organic patterns derived from Bodrum’s textures dominate the entirety of the common spaces. Varying interpretations of this pattern can be seen on the ceilings of fitness and reception, on the walls of the spa, and on the restaurant floors, but with different materials and scales.
The relatively small fitness hall has a bright color palette with mirrors inserted in the patterned ceilings and provides a spacious feel oriented towards the garden. Spa -with massage, sauna, and steam room facilities- uses natural stones for holistic rituals. Patters created on travertine walls are matched with lacquer finishes. Resting areas follow the plain lines of the black and white contrast.
Inspired by the Aegean outdoor lifestyle, the restaurant has cozy exterior qualities surrounded by nature. Although can be isolated from the external weather conditions when desired, there are no distinct boundaries between inside-outside spaces. The design team drew inspiration from the local cultural context and leveraged simplistic but elegant languages to integrate the space into nature. Mosaic floors continue seamlessly between interiors and exteriors, and mirror surfaces in the patterned walls and ceilings reflect the Seaview and the visitors.
LANDSCAPE AND LIGHTING
Central to the Landscape design was the idea of restoration and enrichment of the existing natural conditions. Results reflect Mediterranean themes with olive and palm trees, ivy wall and groundcovers, and the use of native plants. Humble garden settings resembling local villages enable intimacy and neighborly connections when desired. A lighting scenario that emits less light into the atmosphere was considered, and a plan was made in which living spaces would create a dim atmosphere instead of buildings.
SUSTAINABILITY
Building exteriors are optimized concerning light transmission, solar gains, and heat loss. The white stucco applications are customized, including small rocks which provide micro shadows and reduce solar gains. Large wooden canopies offer shade, and the windows are set back as part of the climate control systems integrated into the facade design. Green roofs asked by the client create better views for the hillside settlements and contribute to the project’s sustainability goals. Bodrum’s local stone is used in the perimeter walls. Other energy design strategies include seawater utilization in the entirety of the hotel, optimal building orientation, automatically controlled natural ventilation, and rainwater collection for irrigation.
BACKGROUND
Tuğçe Rizeli, GEO_ID Founding Partner; “Bodrum Houses are commonly remembered with the blue windows on white walls. One of the significant aspects that distinguishes this project in Bodrum is our decision to replace blue with black. This seemingly strong contrast helped us achieve the luxury feel indoors and outdoors while keeping the design minimal in the Villa interiors.”
Ali Çaliskan, GEOMIM Founding Partner “CAJA Living is an effort to establish the relationship between past, present, and future in terms of hospitality experience. We continued the Aegean spirit of summer living; the design codes in scales, textures, and integration with nature are all rooted in the region’s vernacular traditions. You can feel the Bodrum spirit. And yet the spatial program is innovative in the way that these Bodrum Houses are directly but invisibly connected to a complex hotel system that provides every service a visitor might require in a five-star resort. “
CAJA by Maxx Royal Bodrum, Turkey – Property Information
CREDITS
Project Name: CAJA BY MAXX ROYAL
Location: BODRUM, MUĞLA, TURKEY
Link to the Location: https://goo.gl/maps/d6ctvV9dLJNgigva6
Construction Area: 10.070 M2
Completion Date: JUNE 2022
Program: LONG TERM STAY RESORT
Client: ETS-MAXX ROYAL-VOYAGE HOTELS CONSTRUCTION INVESTMENT GROUP
Architectural Design: GEOMIM
ALİ ÇALIŞKAN, MEHMET VAİZOĞLU, GÜLNAR OCAKDAN, HAKAN ALIC, BÜŞRA YILMAZ, SENA ÖZSOY, MELİKE SÜNNETÇİ
Interior Design: GEO_ID
TUĞÇE RİZELİ BİLGİ, MERVE TAKIS, ORAL HURHUN, SAMET DURDU
& MAHMUT ANLAR
Contractor: BOTAM CONSTRUCTION
Landscape: GURSAN ENGIN
Structural: AKINCI ENGINEERS
Mechanical: MELANT ENGINEERS
Electrical: AYGUN OZGEN
Manufacturers: STO Facade Renders, GUARDIAN Glass, VITRA Bathrooms,
Lighting & Furniture: Marset, Woo Design, Luva Design, Yargıcı, Mudo, Nut Home Design, Happy Place, Leleg, Jab, Mozaik, Remim
Photography: EMRE DORTER
Resort building designs
GEOMIM
Born as an interior design practice in 1991, GEOMIM is an Istanbul-based cosmopolitan design studio producing visionary projects on all scales, ranging from architecture and urban design to interiors and installations in the physical & digital worlds.
Three decades of extensive creative production in the leisure industry underpin the DNA of the studio’s visionary design approach resulting in Turkey’s most prominent hospitality projects. Yet the partners’ portfolios include many internationally renowned projects in various typologies, including culture, mixed-use developments, offices, sports facilities, and transport structures. The studio’s strength lies in the knowledge inherited through numerous projects designed and built prior to re-establishing GEOMIM.
Crafting spaces that respond to the tradition, climate, and contemporary culture of its place, GEOMIM designs unique and immersive experiences for each and every project. Regardless of typologies, the dynamic studio structure with high design capability enables quick switching between small and large-scale projects while building networks of ingenuity that beautifully reflect and respect the natural surroundings in form and construction.
The practice’s parent company GEO is a multidisciplinary group offering consulting, branding, interior, and product design services, and GEO_MIM and GEO_ID together provide a comprehensive service encompassing architectural and interior design.
ALİ ÇALIŞKAN, ARCH.
FOUNDING PARTNER & HEAD OF DESIGN
Ali Çalışkan has been an award-winning architect from the beginning of his career. Recipient of the 2004 Archiprix Turkey, Ali graduated from Bursa Uludağ University and received numerous awards, four of which he came first.
Before co-founding GEOMIM, Ali was a vital member of the design team at Tabanlioglu Architects. For more than 17 years at Tabanlıoğlu, he contributed to many projects on a vast spectrum ranging from stadiums to cultural centers, transport buildings to hospitality projects, masterplans to single houses, high-rises, and installation projects, and even cruise ship designs.
At GEOMIM, Ali continues to develop projects of various scales and typologies. Leading the design teams, his work aims to re-create meaningful connections and experiences, the forgotten relationship of humans with themselves and nature, regardless of the scale of the projects.
Apart from his professional studies, Ali gives lectures and participates in design studio jury panels in various universities in Turkey. He is interested in issues where Art, Technology, and Architecture disciplines come together; he also practices architectural photography and filming.
GEO_ID
Founded in 2013 in partnership with renowned design firm GeoMIM, Geo_ID is an innovative, multifaceted studio providing an all-encompassing approach to interior design.
With a team of young creatives from varying design fields, Geo_ID develops unique narratives focusing on revolutionizing all aspects of design, from the brand identity to visually and spatially harmonious interiors. Fitted to their client’s specific needs and requests, Geo_ID covers all creative levels necessary to bring uniqueness and soul to each design.
Starting with a clear understanding of the context and determining the values that define the project, Geo_ID devices space settings by putting human experience in the center of the design. Always searching for the new and well-connected to the current changes in everyday lifestyles, the studio offers sophisticated space creations with a young spirit and essence that is true to their culture and innovative modern-day design approach.
Based in Istanbul, the young studio boasts a fresh luxury portfolio from Turkey and the Middle East. Ranging from high-end hotels to boutiques and restaurants, a few examples are W Hotel Istanbul, Turkey’s first “Grand Boutique Resort” Maxx Royal Kemer, Voyage Torba Hotel, Bebek Hotel by The Stay, Petra Cafe, Dragon, Kappiciiiinoooo, Huqqa, and The Market Dubai.
TUĞÇE RİZELİ BİLGİ, ARCH.
FOUNDING PARTNER & HEAD OF DESIGN
Tuğçe Rizeli is an architect of spaces, brands, buildings, and places across multiple disciplines. She joined the former GeoMIM in 2009 and trained as an architect; links between architecture and interior design have been a driving force since then.
She creates projects with subtle transitions between disciplines with a spatial design attitude that constantly searches for the essence. Today, her vision fuels the development of GEO_ID’s creative interior design and branding projects.
Tuğçe studied Architecture at Yildiz Technical University and Politecnico Di Milano, is a part-time lecturer at Istanbul Kultur University, and gives lectures and participates in design studio jury panels in various universities in Turkey.
She also joins judging panels, including Inside Awards, Re-Thinking the Future, and The Plan Awards, and is a conference panelist on international platforms.
CAJA by Maxx Royal Bodrum resort, Mugla Province images / information received 060922 from
Location: Yalıkavak, Bodrum, western Turkey, southeastern Europe
Turkish Properties
Recent Property in western Turkey on e-architect:
DE Bodrum Museum
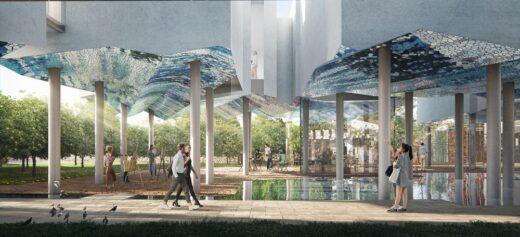
image courtesy of architects practice
DE Bodrum Museum, Mugla Province
The Ritz-Carlton Residences, Bodrum, south west Turkey
Design: SAOTA
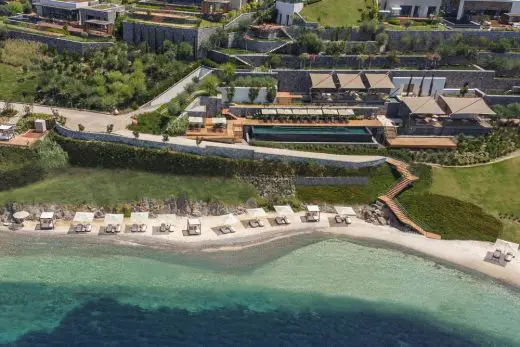
image courtesy of architects practice
Ritz-Carlton Residences, Yalıkavak Bodrum
New Residence in Yalikavak, Bodrum
Design: Richard Meier & Partners
Bodrum Houses
Kuum Hotel Spa Residences, Bodrum
Another Residential Development in western Turkey on e-architect:
Çubuklu Vadi Residences, Istanbul
Design: EAA-Emre Arolat Architects
Çubuklu Vadi Residences
Nikki Beach Resort & Spa Bodrum, Torba, south west Turkey
Design: Global Architectural Development – GAD
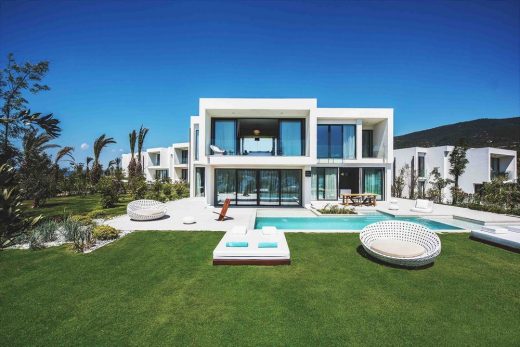
picture from architects
Nikki Beach Resort & Spa Bodrum
7800 Çesme Residences & Hotel
Design: EAA-Emre Arolat Architects
Residences in Turkey
Aegean Breeze at Alaçati, west Turkey
Design: LEO A DALY Architects
Turkish Resort Buildings
Architecture Walking Tours Turkey
Comments / photos for the CAJA by Maxx Royal Bodrum resort, Turkey Architectural Design by GEOMIM and Interior Design by GEO_IDs page welcome

