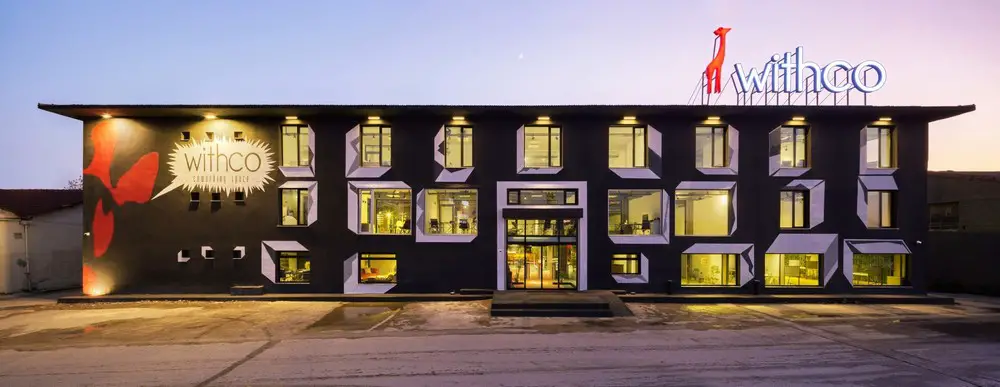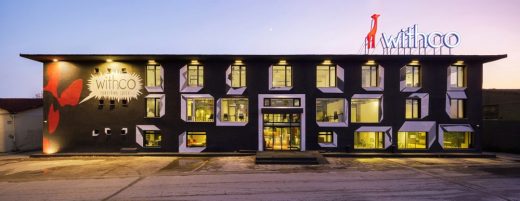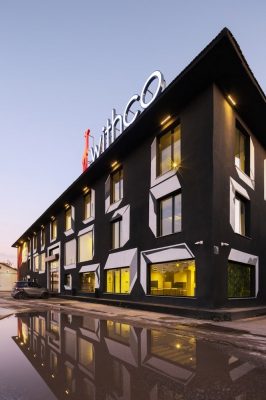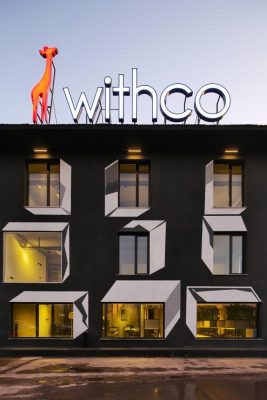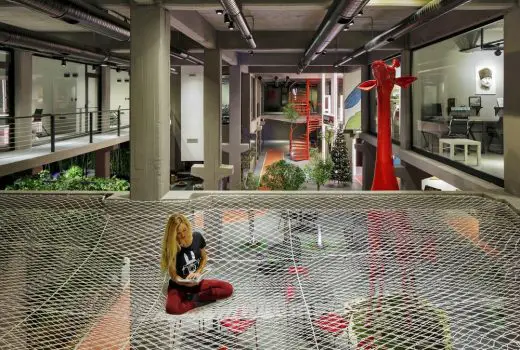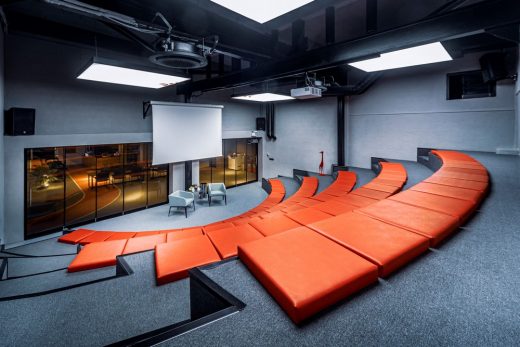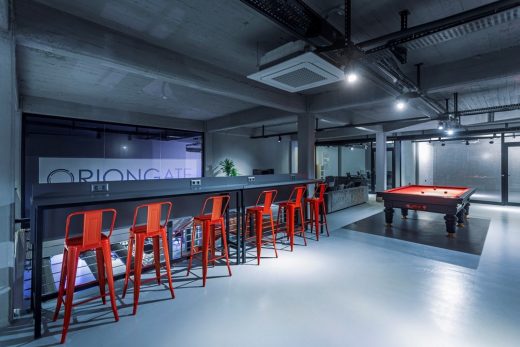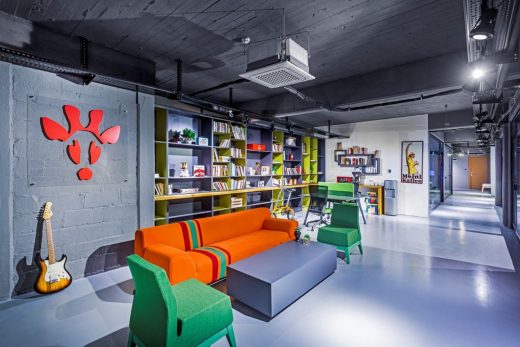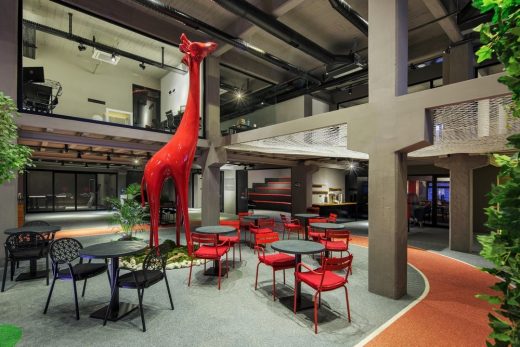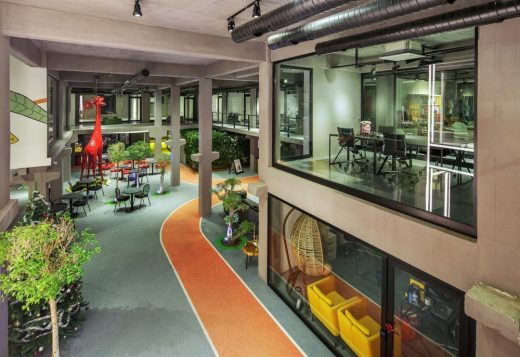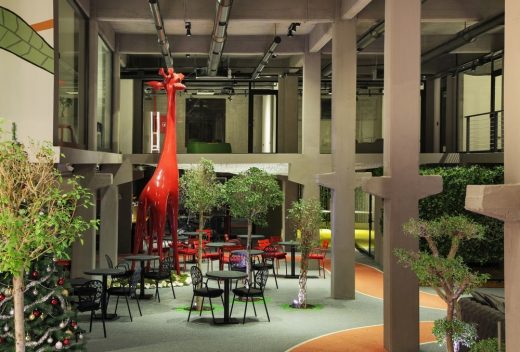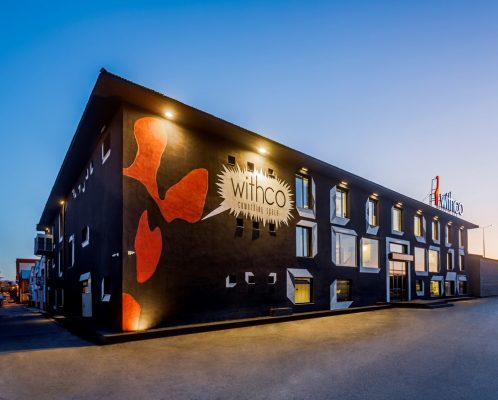WITHCO Coworking Space, Izmir Office Interior, Western Turkey, Turkish Architecture Project Images
WITHCO Coworking Space in Izmir, Turkey
15 June 2020
WITHCO Coworking Space in Izmir
Design: XL Architecture + Engineering
Location: Izmir, Aegean Coast, Western Turkey
WITHCO Coworking Space in Izmir, designed by XL Architecture+Engineering proposes a holistic approach to architectural design through strategic planning, global design thinking and art.
Övünç Emre, being the founder of the idea of developing a pioneer collective office and shared space in İzmir which will present spatial and fictional novelities, submitted the project to XL Architecture + Engineering whose basic design motivation rests on “to imagine/to inspire”, in 2018.
Pre-design issues, such as strategic planning, business plan, marketing, feasibility studies, budgeting and the selection of the location, are collaborated. Consequently, a collective office and shared space project which presents spatial and fictional novelities is designed in a refurbished warehouse nearby Çınarlı District.
WITHCO Coworking Space, which goes into operation at the end of 2019, includes 75 separate office units, 45 table units, a 98 person lecture hall, meeting rooms, a startup accelerator campus zone, YouTube studio, café, a wellness restaurant and regenerative-shared spaces.
The ratio between the regenerative-shared spaces with the individually owned office rooms and the overall design enable and enhance the user to participate in the shared activities.
XL Architecture + Engineering sustained his basic motivations and principles for the overall design, hence, proposes a holistic approach to architectural design through strategic planning, global design thinking and art.
WITHCO Coworking Space, Izmir, Turkey – Building Information
Design: XL Architecture + Engineering
Project Name: WITHCO Coworking Space
Project Location: Izmir/Turkey
Design Team: Arda Işık, Tayfun Torunoglu, Canaan Niki, Seda Duygu Sabuncu
Employer: Övünç Emre
Prime Contractor: Varem Yapı
Project Year: 2019
Total Construction Area: 3600 sqm
WITHCO Coworking Space in Izmir, Western Turkey images / information received 150620
Location: Izmir, Turkey
Istanbul Architecture
Istanbul Architecture Designs – chronological list
Anatolia Tiles Warehouse, İzmir, Turkey
Design: IGLO Architects
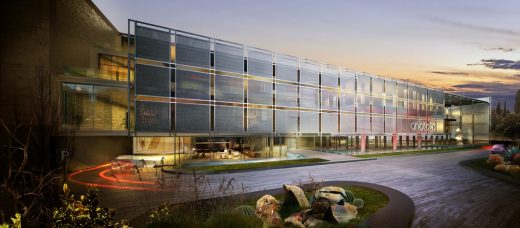
image courtesy of architects
Anatolia Tiles Warehouse İzmir Building
Design: Gudjon Erlendsson, Özlem Akın, M Young Architects
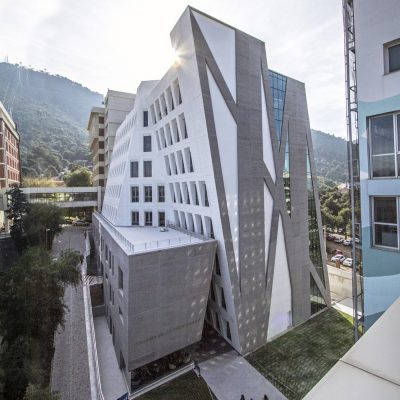
photograph : Argun Tanriverdi
Foreign Language Building İzmir
Turkish Architecture
IF House, Mamur Baba, Cesme, Izmir, southwestern Turkey – Aegean coast
Design: Noyan Vural Architecture
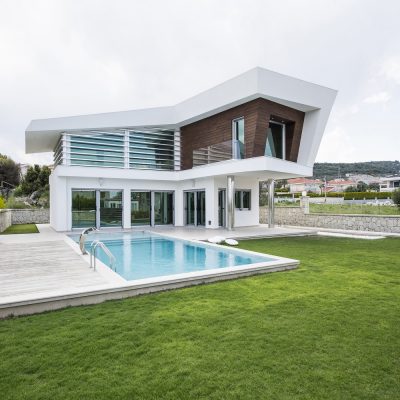
photograph : Mahmut Ceylan
Summer House in Izmir
Tetusa Oasis Thermal Resort, Çeşme, western Turkey
Architects: ENOTA
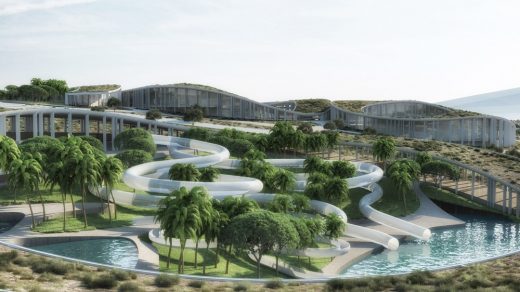
image courtesy of architects
Tetusa Oasis Thermal Resort in Çesme
Comments / photos for the WITHCO Coworking Space in Izmir, Western Turkey – Turkish Architectural Development page welcome
Website: Izmir

