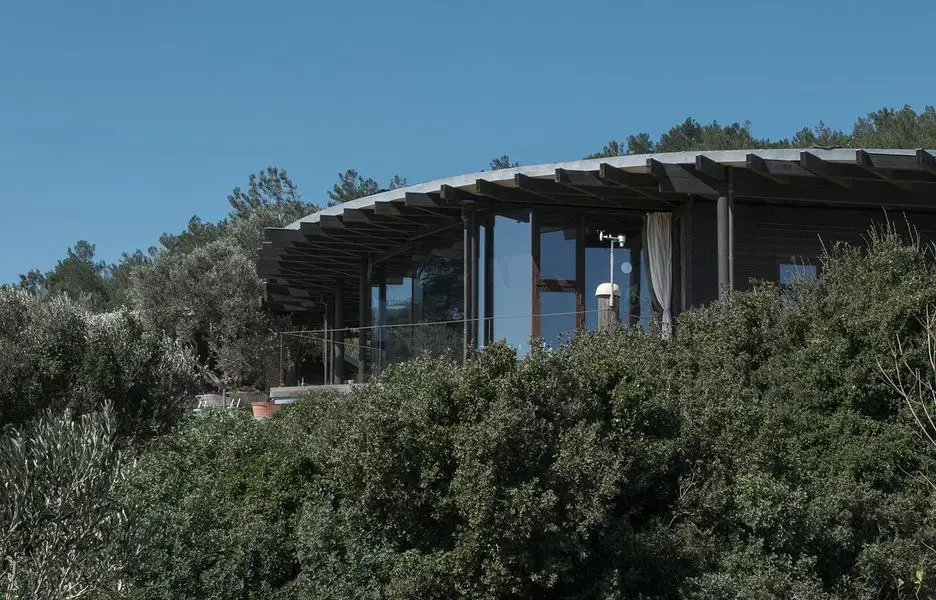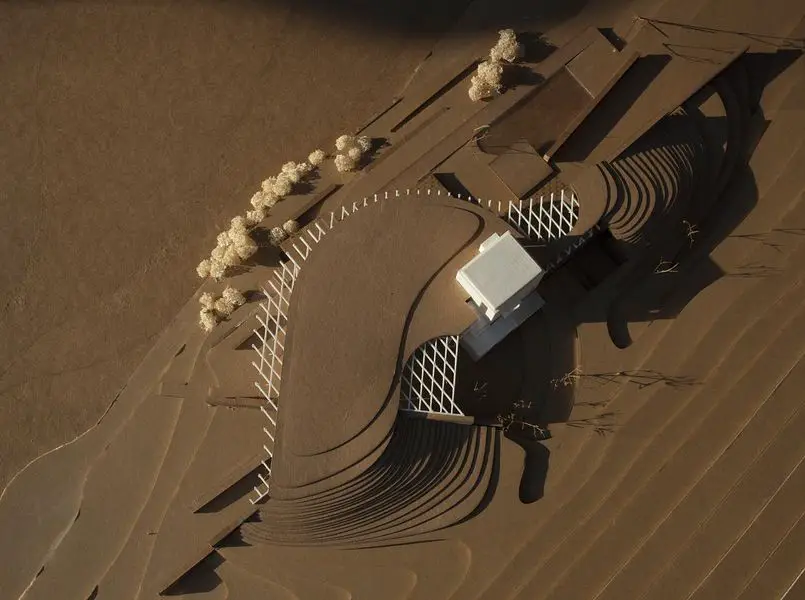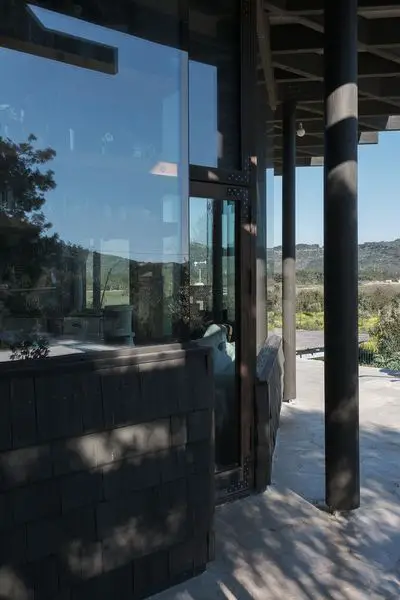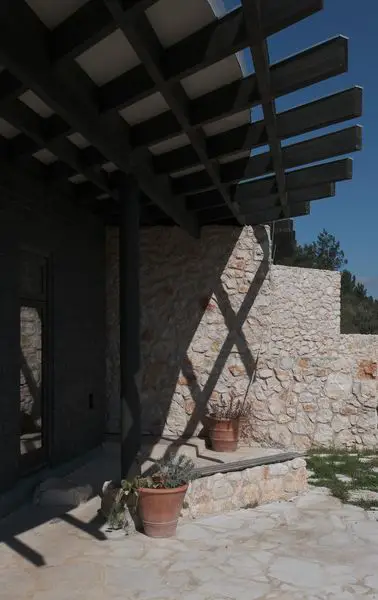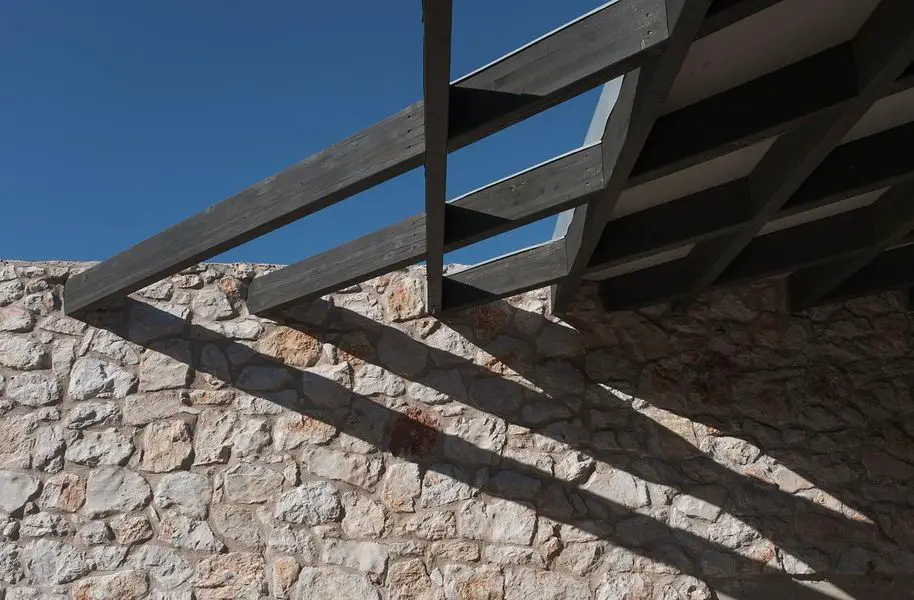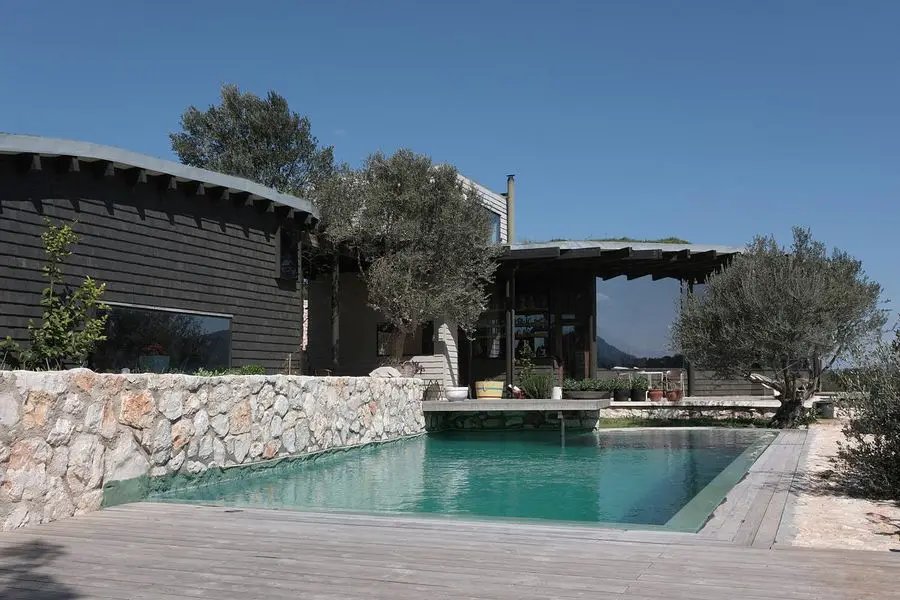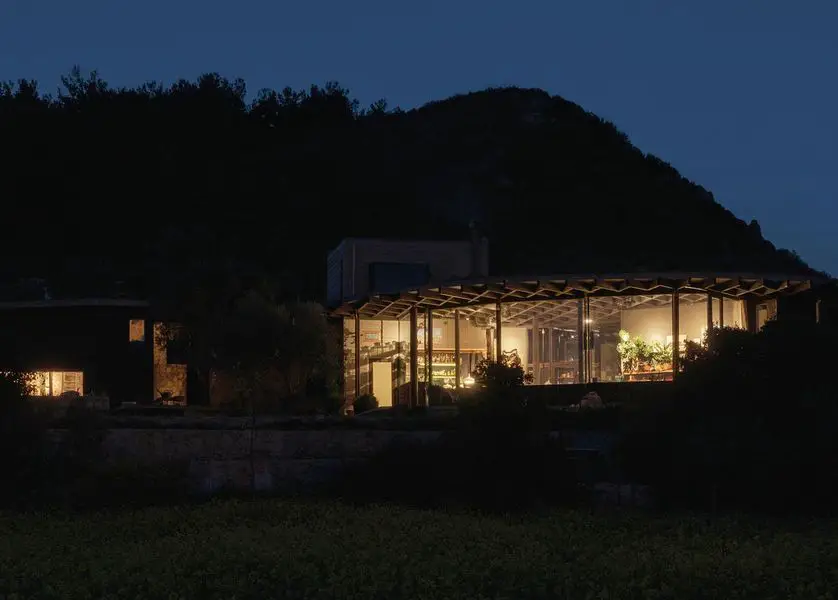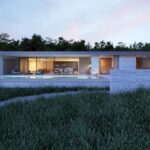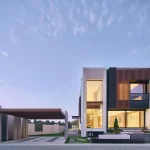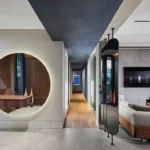Nest Residence Izmir design, Turkish building project, Western Turkey architecture images
Nest Residence, Izmir Property
post updated 17 June 2025
Design: SANALarc
Location: Izmir in Western Turkey
Photos: Metehan Ozcan
21 Sep 2023
Nest Residence in Turkey
The Aegean’s timeless natural and man-made landscapes is the setting for year-round living that embraces a harmonious way-of-life with nature. Situated into the hillside, the hill’s landscape transitions into a roof garden creating an earthen insulation for thermal comfort, water recapture and moonlight gardens.
The composition of architectural elements to enhance the connectively to the diurnal rhythm is realized with the crafting of earthen walls, the timber canopy unifies indoor and outdoor spaces and the building systems are all natural and primarily sourced from the immediate surroundings. The result is a family residence intertwined with in the land to practice a progressive way of farming from all natural means.
What are the sustainability features?
A home nestled into the arid subtle sloped terrain of the Aegean’s agricultural geography.
Life is under a canopy perched over sweeping views.
What were the key challenges?
THE STONE TERRACING
The Aegean landscape is arid with rugged hills of brittle marbles carpeted in higher altitudes with short species pine trees and in low altitudes in rough brush which both abruptly transition to fertile agricultural flat lands. It is rough, but delicate with diverse species for the subtle micro-climate at different altitude.
To express the altitudes subtle and unique landscapes a series of terraces were created from the on-site mountain stone, including the two grand leveled settings — the roof garden and the courtyard. Stone craftsman worked the excavated stones into 150cm thick retaining walls to craft defined spaces for living that transition gradually to the wild landscapes. The terraces are landscaped with the micro-ecologies unique to the Aegean region for floral, edible, arid tolerant as well as wind breaking plants.
The stone emerges from the mountain in a soft taupe color and in-time the exposure to the atmosphere changes the surfaces to a silver grey giving their appearance an animated quality. The terraces are also active in shaping the on-site water into cisterns, reservoirs and water features to support the natural building systems and agricultural production.
What were the solutions?
THE CANOPY
Reprieve from the sun and leisure of spending time under the tree canopy was the timber structures formal inspiration. The massive column (the trunk) with their varied sizes for structural loads are placed in clusters while the diagrid roof structure is the continuity of overhead branches with their needles is experienced when in a pine forest. The canopy emerges from the slope at the roof level and extends to the open landscape reaching well beyond the house enclosure. The canopy’s out reach to the distant views, both frames an infinite edge, while protecting from the sun in summer and inviting the sun in winter. The canopy is a uniting architectural feature extending the indoor out and creating a looping ecology above and below the living level. The structure is all timber with concealed steel connections and stained for protection with colors of the tree barks of the local pines.
Nest Residence, Izmir, Western Turkey – Property Information
Architecture: SANALarc – www.sanalarc.com
Design: ATTEK https://attec.design/
Project Size: 150 sqm
Site Size: 500 sqm
Completion Date: 2023
Building Level: 1
Photography: Metehan Ozcan
Nest Residence, Izmir, Turkey images / information received 200923
Location: Turkey, western Asia
New Turkish Architecture
Contemporary Turkish Architectural Projects
Turkish Architecture Design – chronological list
Tetusa Oasis Thermal Resort, Çeşme, western Turkey
Architects: ENOTA
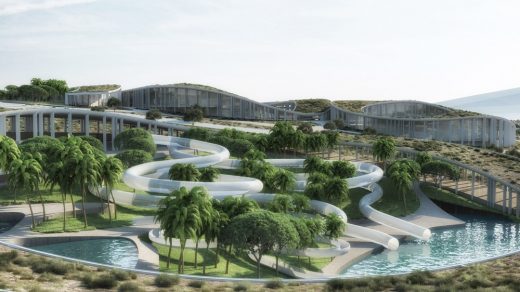
image courtesy of architects
Thermal Resort in Çesme
Urban Rural Housing, Beyoğlu
Architects: Eray Carbajo
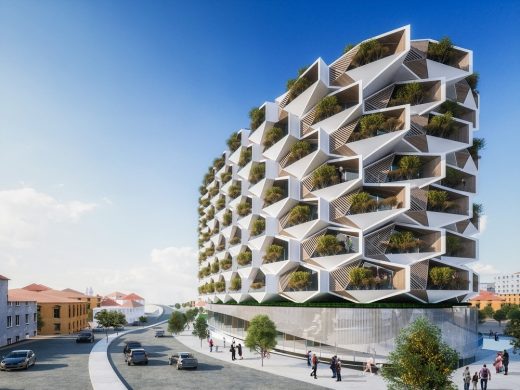
image courtesy of architects
Residential Building in Beyoğlu
Turkish Architecture – Selection
Izmir Transportation Hub, Izmir
Design: Eray Carbajo
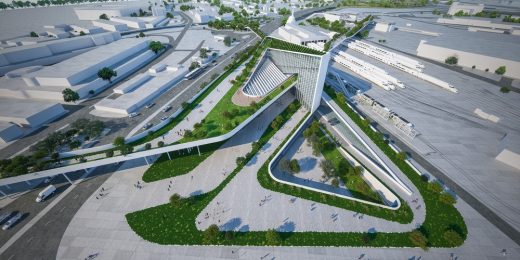
image courtesy of architects
Turkish Transportation Hub Building
Narlidere House, Izmir
Design: Boran Ekinci Architects
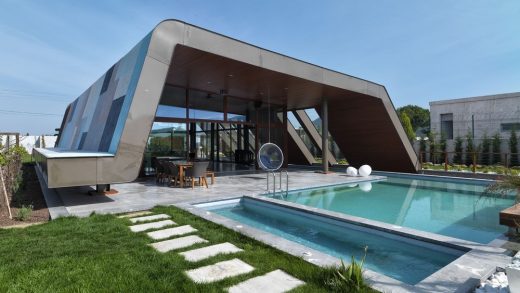
photograph : Cemal Emden
Contemporary Property in Turkey
Comments / photos for the Çanakkale Antenna Tower, Dardanelles Strait, Turkey building design by IND [Inter.National.Design] & Powerhouse Company page welcome

