Turkey architecture designs, Istanbul buildings, Turkish architect news, Modern property proposals images
Turkish Architecture : Buildings in Turkey
Key Architectural Developments in Turkey, Europe / Asia Built Environment Updates.
post updated 17 February 2025
e-architect choose what we feel are the key examples of Turkish Architecture. We aim to include Turkish buildings that are either of top quality or interesting.
We cover completed buildings, new building designs, architectural exhibitions and Turkish design competitions across Turkey. The focus is on contemporary buildings in Turkey but information on key traditional Turkish buildings is also welcome.
We have 5 pages of Turkish Architecture selections.
Turkish Buildings
Turkey Architecture : news + key projects (this page)
Turkish Building Designs : A-C
Turkish Architecture Designs : D-F
Turkish Building Developments : G-R
Turkish Buildings : S-Z
+++
Turkish Building – Latest Designs Added
Modern Turkish Architecture News, chronological:
Turkish Architecture Design – chronological list
Turkish Building News
1 Nov 2023
Design-led revitalisation, Hatay Province, Southeast Turkey
Design: Foster + Partners and BIG – Bjarke Ingels Group
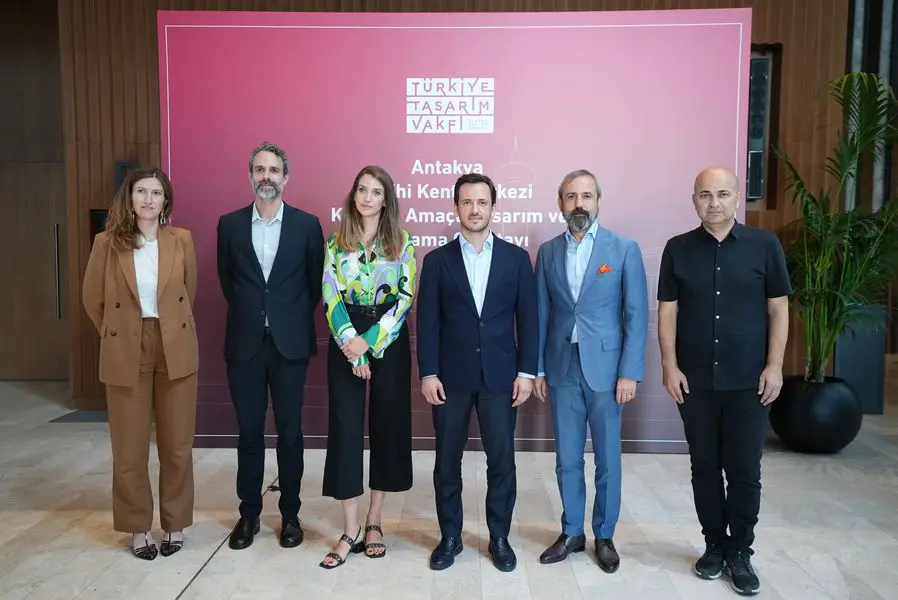
render : Foster + Partners
Design-led revitalisation of Hatay Province
5 Sep 2023
Çanakkale Antenna Tower, Dardanelles Strait, northwestern Turkey
Design: IND [Inter.National.Design] & Powerhouse Company
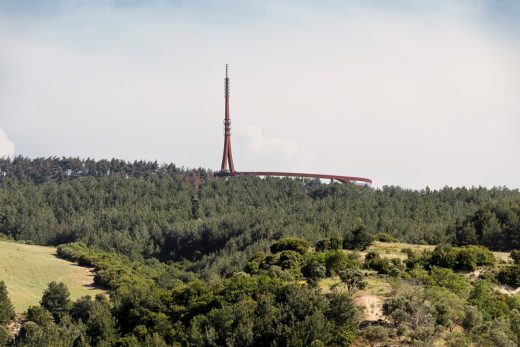
render : Foster + Partners
Çanakkale Antenna Tower
+++
16 Sep 2022
CAJA by Maxx Royal Bodrum resort, Bodrum, Mugla Province, southwest Turkey
Architectural Design: GEOMIM ; Interior Design: GEO_ID
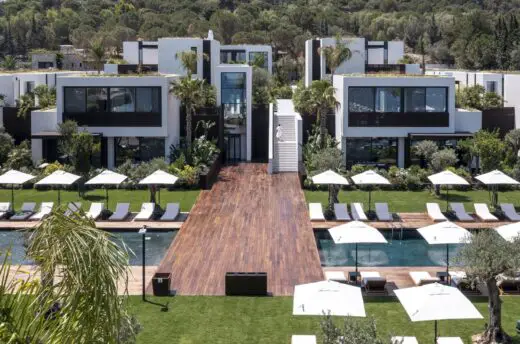
photo : Emre Dorter
CAJA by Maxx Royal Bodrum resort
21 Sep 2023
Nest Residence, Izmir, Western Turkey – on the Aegean Sea
Design: SANALarc
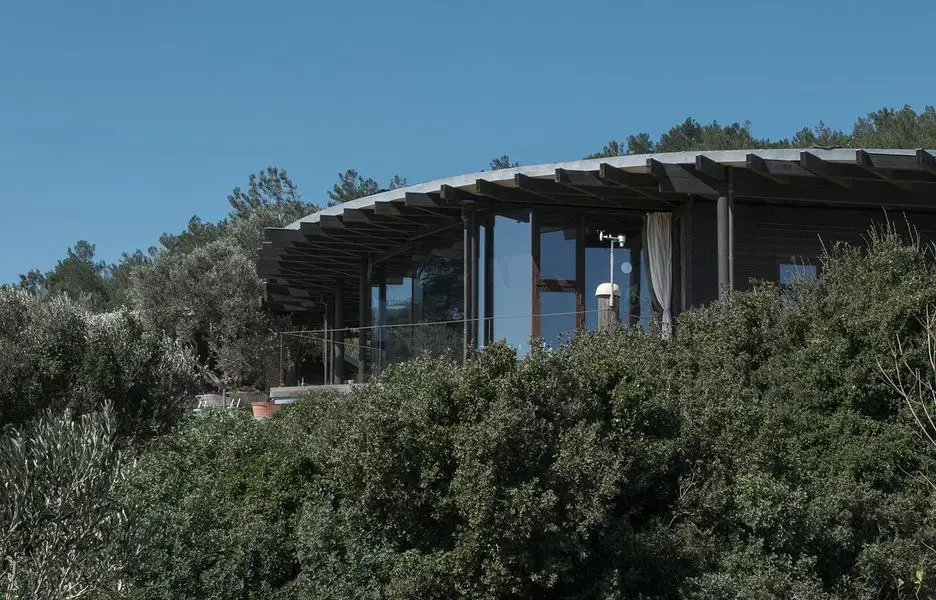
photo : Metehan Ozcan
Nest Residence in Turkey
31 Aug 2023
Longoz Houses, Black Sea Coast, Northern Turkey
Design: Strom Architects
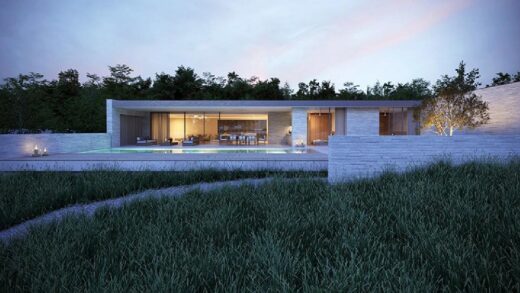
render : Strive CGI
Longoz Houses, Northern Turkey
7 Jul 2022
DE Bodrum Museum, Bodrum, Mugla Province, southwest Turkey
Design: Aytac Architects
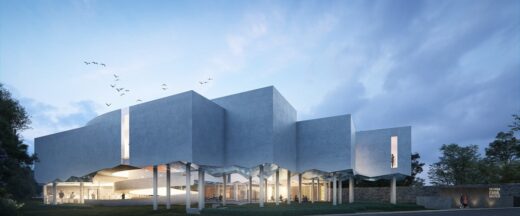
render : Aytac Architects
DE Bodrum Museum, Mugla Province
+++
15 June 2022
Tarsus Old Ginnery Rehabilitation, eastern part of the Mersin Province, south-central Turkey
Design: Sayka Construction Architecture Engineering Consultancy
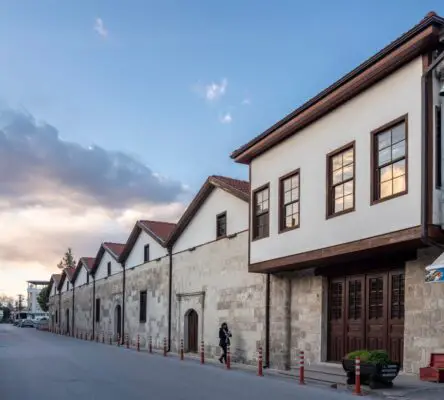
photo : Cemal Emden
Tarsus Old Ginnery Rehabilitation
6 Jun 2022
METU Research Park, Ankara, central Turkey
Design: EAA-Emre Arolat Architecture
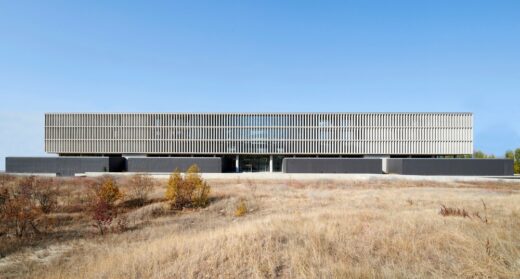
photos : Thomas Mayer, Cemal Emden and EAA-Emre Arolat Architecture
METU Research Park, Ankara
4 Jun 2022
Istanbul Painting and Sculpture Museum, Karaköy Harbor, Istanbul, Western Turkey
Design: EAA Emre Arolat
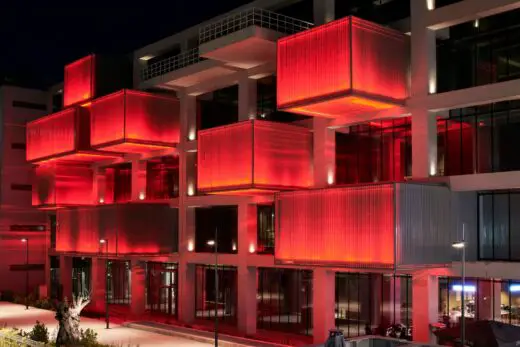
photos : Thomas Mayer, Cemal Emden, Engin Gerçek and EAA Emre Arolat
Istanbul Painting and Sculpture Museum
+++
Turkey Property Developments 2013
23 Apr 2013
Ziraat Bank Headquarters, Istanbul
Design: Kohn Pedersen Fox Associates
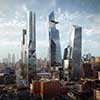
image from architect
Ziraat Bank Headquarters Turkey
International architecture firm Kohn Pedersen Fox Associates (KPF) is pleased to announce that, as its first project in Turkey, it has been commissioned to design the new headquarters for the country’s largest and oldest financial institution, Ziraat Bank (Türkiye Cumhuriyeti Ziraat Bankası), in the heart of Istanbul.
12 Apr 2013
Yalikavak Marina, Mugla, southwest Turkey
Design: EAA-Emre Arolat Architects
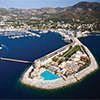
photo : Cemal Emden
Turkish Marina Buildings
Yalikavak is one of the lagoons on the southwestern coast of Turkey, which is becoming a popular destination for blue voyages along the Turkish Riviera. Unlike its provincial center Bodrum, which has faced a building boom in 1980s with the increase of touristic activities, Yalikavak is still a relatively calm, smaller scale settlement with its natural landscape.
13 Mar 2013
Ping and Optimedia, Istanbul
Design: OSO Architecture
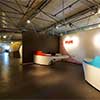
photo from architect
Ping and Optimedia Istanbul
This project is designed for two different companies which are located in the same flat. The two companies, one of them being “Optimedia” with 36 employees & the other being “Ping” with 70 employees, share a total of 980 m² space.
6 Mar 2013
Yapi Kredi ACCR Building, Gebze
Architects: Teget Architectural Office
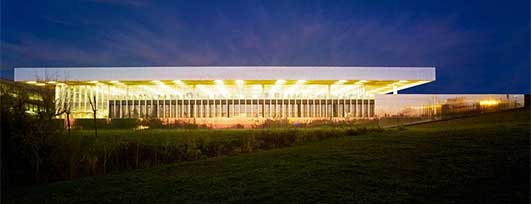
photo : Cemal Emden
Yapi Kredi ACCR Building
The ACCR Building has been built to the campus of Yapi Kredi Bank Operational Center in Gebze. The building -named by its programs (Archive) on basement floor, (Call Center) ground floor and (Restaurant) first floor- is a prism of 75×30 meters.
More contemporary Turkish architecture designs on e-architect soon.
+++
Turkish Building – Recent Designs
13 Nov 2012
Bodrum Houses, Yalikavak, southwest Turkey
Design: Richard Meier & Partners
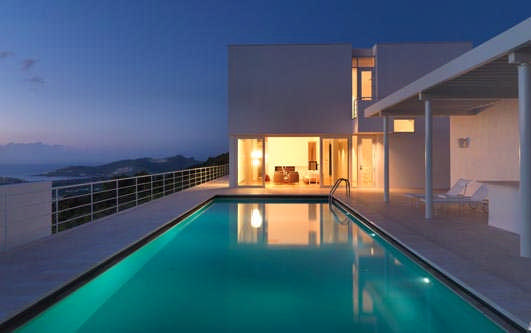
photo : Richard Meier & Partners
Bodrum Houses
Richard Meier & Partners unveils the first completed project in Turkey’s Bodrum Peninsula. While the plan of each prototype remains fixed regardless of its location on the site, the organization of the podiums varies depending on the siting of the individual parcels.
4 Oct 2012
Çubuklu Vadi Residences, Istanbul, western Turkey
Design: EAA-Emre Arolat Architects
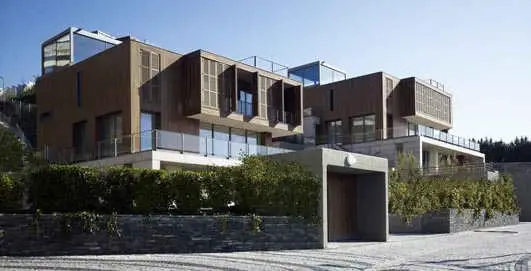
picture from architects
Çubuklu Vadi Residences
The main inputs in the design of this project for a suburban residence and hotel complex to be built on a 1.5 million-m2 area were contextual features such as the unusual slope of the lot, the dense vegetation, and the view toward the north, as well as the effects of architectural languages regarding imagery which to a great extent have been exhausted in settlement projects previously carried out in the vicinity, plus the client’s expectations which had been molded by these languages.
21 Sep 2012
Adana Çukurova – Cultural Centre Building, southeast Turkey
Design: Derya Ekim Öztepe and Ozan Öztepe
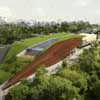
image from architects
Adana Çukurova
Derya Ekim Öztepe and Ozan Öztepe’s project won the First Prize for this Turkish architectural competition for a city hall and cultural center – construction of the building is now well under way.
28 Aug 2012
Raif Dinckok Cultural Center, Yalova
Design: EAA-Emre Arolat Architects
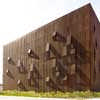
picture Courtesy of Emre Arolat Architects
Raif Dinckok Cultural Center
It is possible to say that cities are made out of different contextual layers which time by time come near each other or on top of each other, even intertwine at times and ground their specific existing states. In the Yalova example peculiar to this city, oppositions between the main layers stand out.
11 Aug 2012
Doga Dragos, Istanbul
Design: Erginoğlu & Çalışlar Architecture
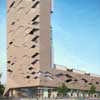
picture from architects
Doga Dragos Building
Following the decision to transform the former industrial zones in the eastern part of İstanbul into residential areas, the rapidly expanding city gained new settlements. The parcel-based decisions made as part of the transformation model executed without a comprehensive and strategic master plan affected the immediate surroundings.
23 Jul 2012
Koç Primary School Swimming Pool, Istanbul
Erginoğlu & Çalışlar Architecture
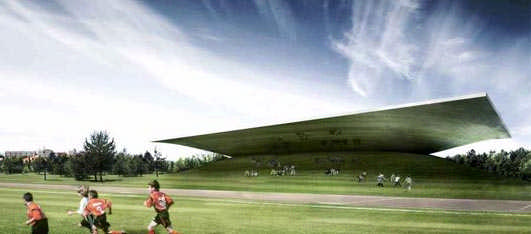
picture from architects
School Swimming Pool Turkey
Considerably distant from the city center, the Koç School sprawled across its property without a master plan over time and thus was faced with the consequences of this expansion. Envisaged as the focal point of the campus, the pool building is designed as a pacesetter for the quality of future buildings and thus strives to contribute towards the architectural development of the campus.
15 May 2012
Palladium Tower Project, Istanbul
Swanke Hayden Connell Architects
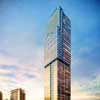
picture from architect
Palladium Tower Project
Swanke Hayden Connell Architects has won the design competition for the Palladium Tower project, in Istanbul, Turkey. The 49,500 sq metre project, located on the Asian side of Istanbul was commissioned by Tahincioglu Gayrimenkul (Tahincioglu Real Estate).
+++
Architecture in Turkey
Major Turkish Architecture Projects, alphabetical:
7800 Çesme Residences & Hotel
EAA-Emre Arolat Architects
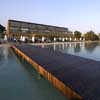
picture from architect
7800 Çesme Turkey
Aegean Breeze at Alaçati, west Turkey
LEO A DALY
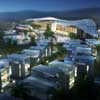
image from architects
Turkish Resort Buildings
Bursa Wholesale Market, Bursa
Tuncer Cakmakli Architects
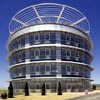
picture from architect
Bursa Wholesale Market, northwest Turkey
Cepa Shopping Center, Ankara
Oncuoglu Architecture-Planning
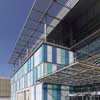
picture from architect
Cepa Shopping Center
Dogan Medya Center, central Turkey
Tabanlioglu Architects
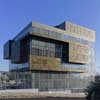
photograph : Thomas Mayer, Cemal Emden
Dogan Medya Center Ankara building
Ipekyol Textile Factory, Edirne
Emre Arolat Architects
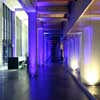
picture from architect
Turkish Textile Factory building
Kanyon, Levent, Istanbul
Jerde Partnership / Tabanlioglu Architects
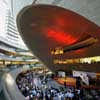
image from Ketchum
Kanyon Istanbul : Turkish retail architecture
LOFT Gardens, Istanbul
Tabanlioglu Architects
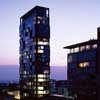
image from Tabanlioglu
LOFT Gardens Istanbul
Museum of Troy, Çanakkale
RTA-Office with DOME Partners
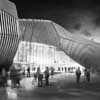
image from architects
New Turkish Museum Building
SSM Concert Hall Building, Istanbul
Nevzat Sayin, NSMH
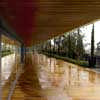
photo : Cemal Emden, NSMH
Sakip Sabanci Museum Concert Hall
More Turkish Architecture projects online soon.
Location: Turkey, Asia / Europe.
+++
Turkish Architectural Design
Istanbul Architecture Walking Tours
Tabanlioglu – Turkish architecture studio
+++
Architectural Projects in countries near Turkey
ArkiPARC Turkish Architecture Event organised by Arkitera Architecture Centre.
Comments / photos for the Turkish Architecture page welcome.
