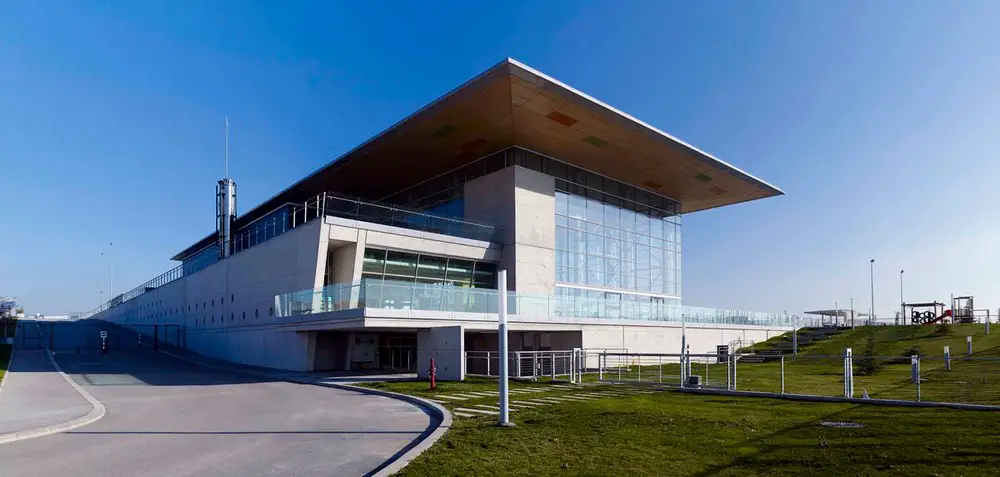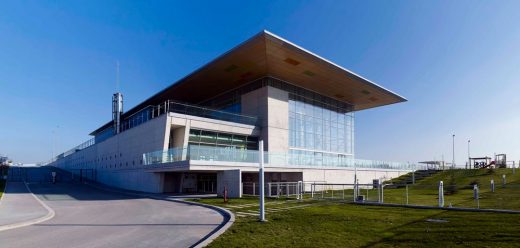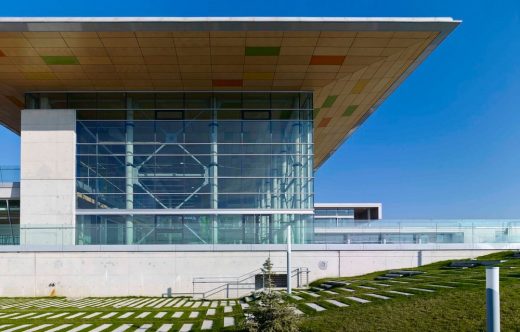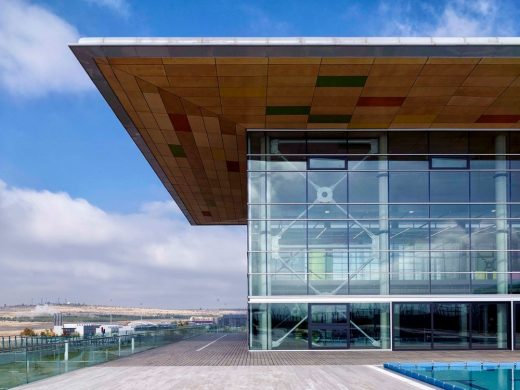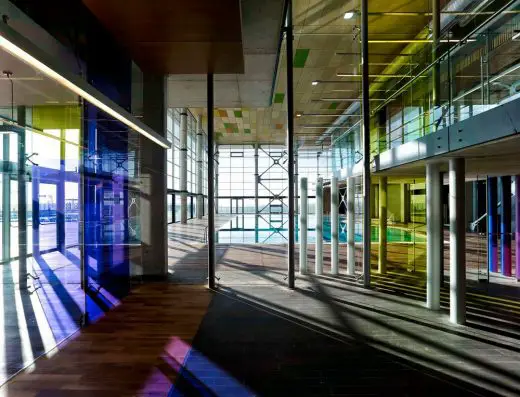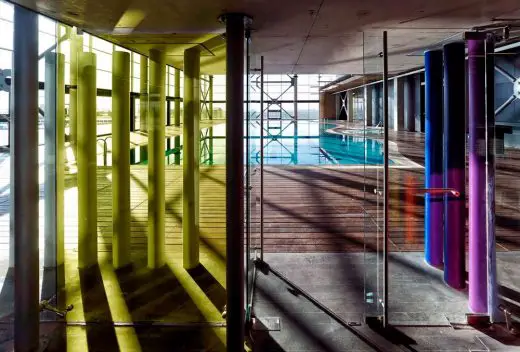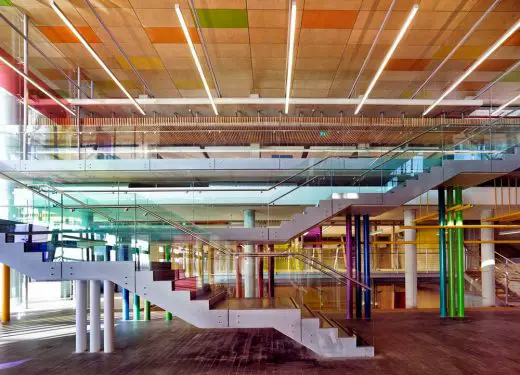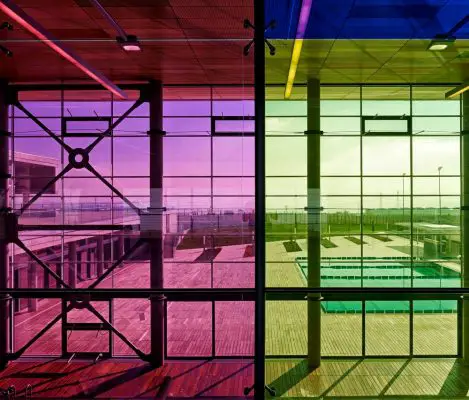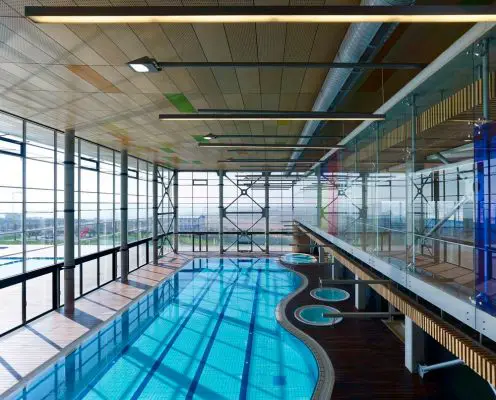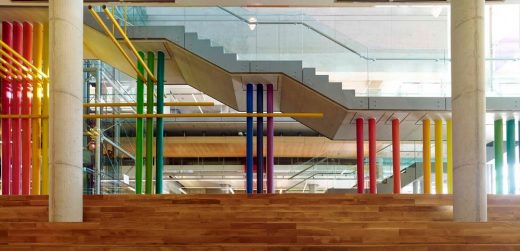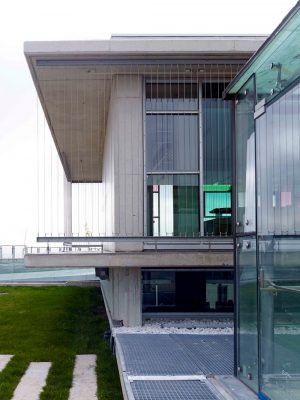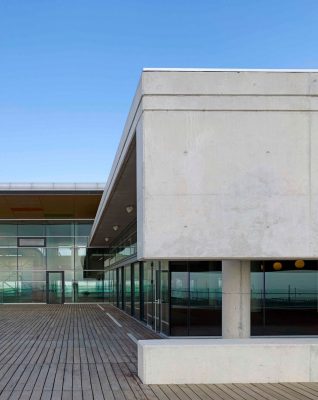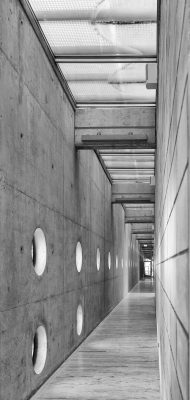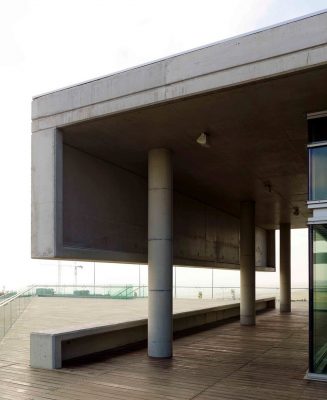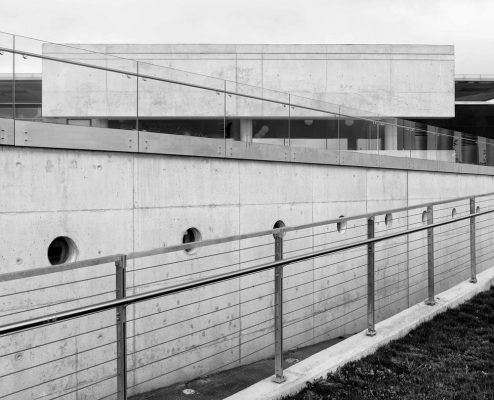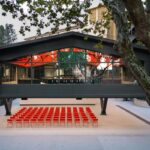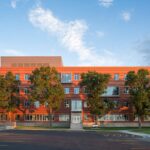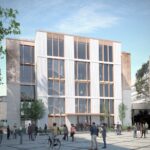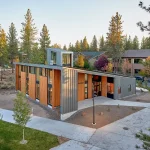TED College Kolej-IN Social Center, Ankara Campus Building Project, Turkish Architecture Images
Kolej-IN Social Center in Ankara
14 Apr 2021
Design: Uygur Architects
Location: Ankara, Turkey
TED Ankara College Kolej-IN Social Center
Kolej-In, designed as an independent structure in TED Ankara College’s campus, serves as Graduates’ Association social center and it is placed in the campus’s south corner at the highest level of the topography.
The building, which has a Central Anatolian vista stretching out to the West and the view of Lake Mogan in the South, incorporates its functions nested under a floating wooden roof. Some blocks occasionally protrude from the roof’s outline and reveal themselves.
As an important piece of the design, the pool appropriates the overall structure’s domain. All the other units of the building are both in visual and physical relations with the pool and the open spaces.
The user can follow the physical and visual route between the inner and outer spaces; which mean the inside can be outside while the outside can join the inside.
The building is placed in a steep land and has its main entrance on the higher elevation. The user can find the spaces and the functions as a whole when accessed through the main entrance.
The spaces embedded in the building’s transparency, create an easy perceptibility and relation with the vista; that sets the visitor free.
The upper floor exhibits the overall integrity while the ground floor mixes functions with the user’s moves, and creates a relation with the green and the water.
TED College Kolej-IN Social Center in Ankara, Turkey – Building Information
Architecture, Interior and Landscape design: Uygur Architects
Project size: 7871 m2
Completion date: 2012
Building levels: 3
Photography: Cemal Emden
TED Ankara College Kolej-IN Social Center images / information received 140421 from Uygur Architects
Location: Ankara, Turkey
New Turkish Architecture
Contemporary Turkish Architectural Projects
Turkish Architecture Design – chronological list
Tetusa Oasis Thermal Resort, Çeşme, western Turkey
Architects: ENOTA
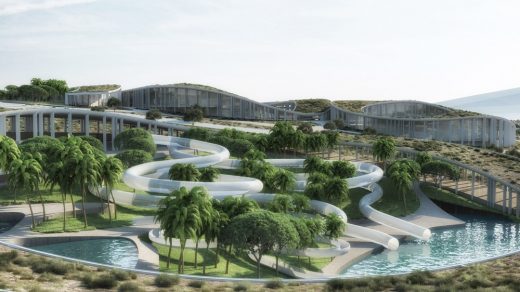
image courtesy of architects
Thermal Resort in Çesme
Urban Rural Housing, Beyoğlu
Architects: Eray Carbajo
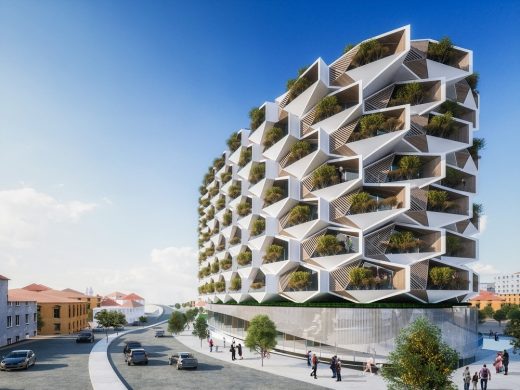
image courtesy of architects
Residential Building in Beyoğlu
Turkish Architecture – Selection
Izmir Transportation Hub, Izmir
Design: Eray Carbajo
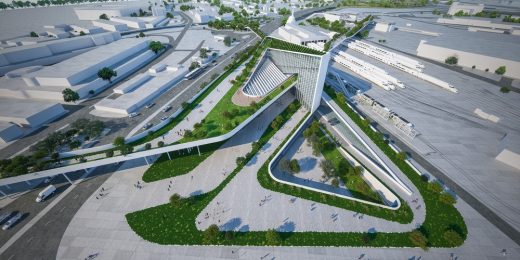
image courtesy of architects
Turkish Transportation Hub Building
Narlidere House, Izmir
Design: Boran Ekinci Architects
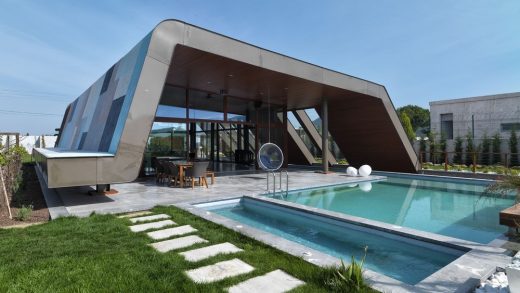
photograph : Cemal Emden
Contemporary Property in Turkey
Comments / photos for the Kolej-IN Social Center, TED Ankara College building design by Uygur Architects page welcome
Website: Ankara, Turkey

