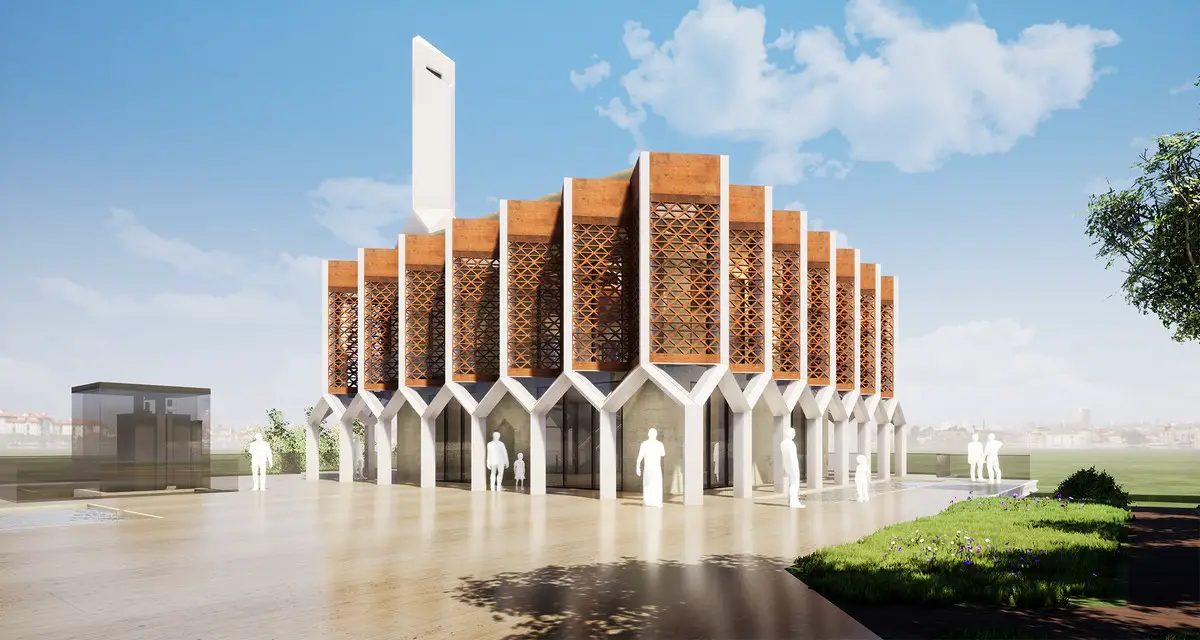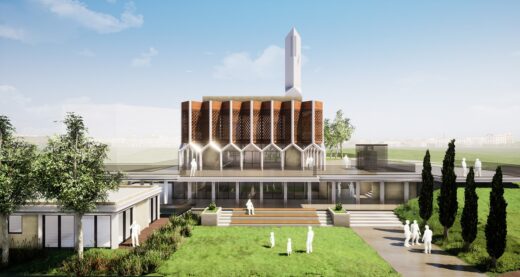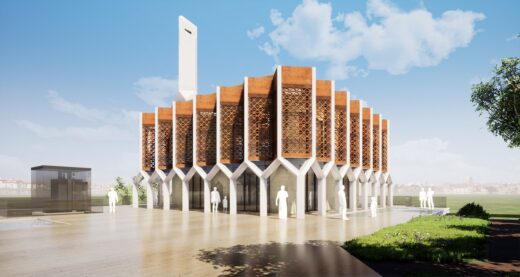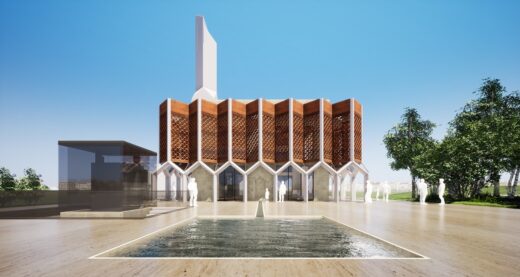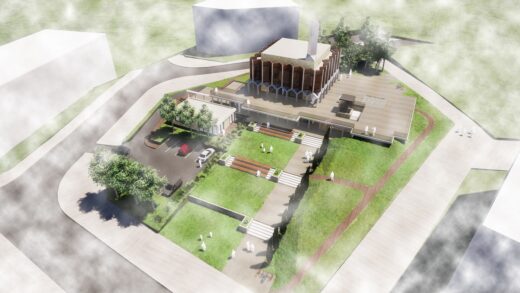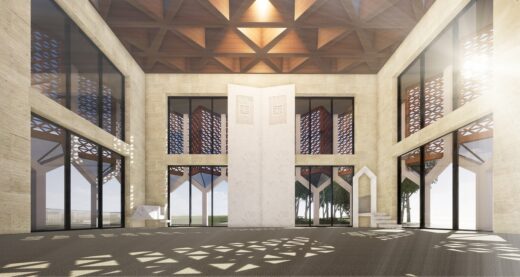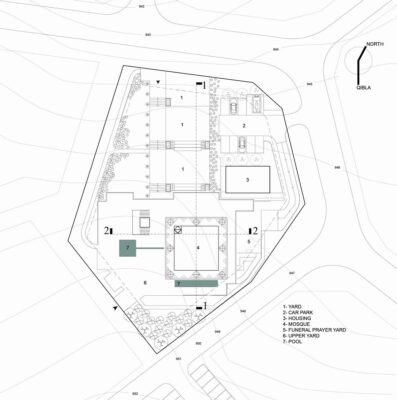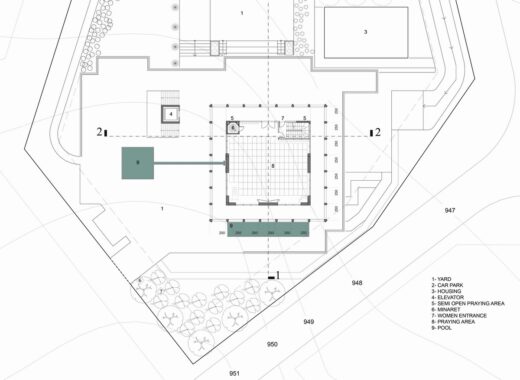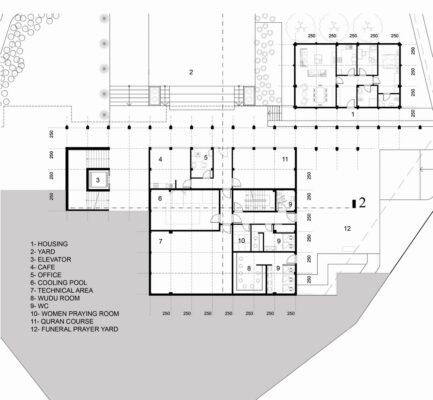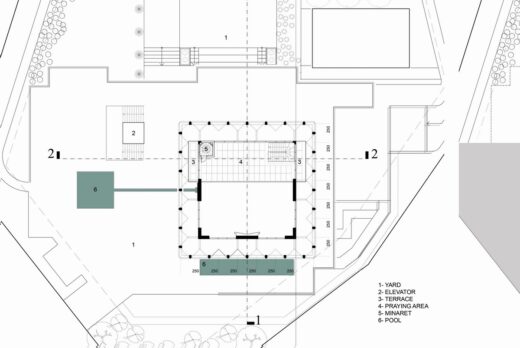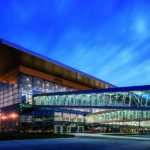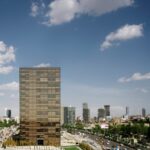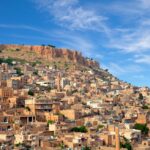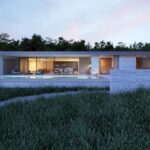Mosque Building Mardin, southeast Turkey, Anatolia Architecture, Turkish Religious Design Images
Mosque Building in Mardin, Turkey
19 April 2022
Design: medmim architecture
Location: Mardin, Anatolia, south east Turkey
Mosque Building in Mardin, southeastern Turkey
Design approach:
In the design, it is aimed to express the structural elements that reflect the architectural character of Mardin city such as terracing, use of semi-open space, portico solutions, and create solutions compatible with topography and climate in a modern architectural language. The mosque mass is placed on the south line, which is the highest point of the land, and the service areas, lodging and other areas of the mosque are placed on the terraces at lower elevations formed gradually.
Thus, the mosque mass, which has a symbolic design, was tried to be perceived from both the upper and lower elevations. The connection between the elevations is provided by natural walkways as far as the slope of the land allows, and stairs and elevators in other section.
The fountain, other service areas and the funeral prayer area are designed in the lower courtyard. The pool element, one of the important elements of Mardin architecture, was used in the upper courtyard and integrated with the fountain placed on the western facade of the mosque.
In the facade design of the mosque mass, the dome detail of the Mardin Kasımiye madrasa was interpreted with a modern architectural language (Figure 1). The part of the axis with portico, created on the four facades of the mosque, on the entrance facade of the mosque was designed as the last congregation area (Figure 2).
The minaret of the mosque was also designed as a wind catcher. With the canals placed on the northern side of the minaret, it was aimed to catch the northern winds, especially in the summer months. It is aimed to take the captured air to the basement floor with a shaft and to cool it on the cool water surface there.
The naturally cooled air was intended to cool the mosque’s places of worship and leave the place through the channels placed on the upper part of the mosque as it warms up. In this way, especially in the dry summer months, natural cooling and ventilation and air conditioning costs were tried to be prevented. The use of limestone derivatives, also known as Mardin or Midyat stone, which is a local material and can be easily obtained from the region, is considered for the exterior and interior walls of the mosque, as well as for the courtyard coatings.
Specially prepared precast panels which will be prepared from baked clay, which is a natural material, that passes the light indirectly with the gaps on the surface, allows airflow, takes on the task of solar shading and heat absorption will be used in the facade shell which was created by reinterpreting the Kasimiye Madrasah dome detail with a modern language.
Figure 1 The Shaping of the Facade:

The rainwater collected on the roof is planned to be used in the pool located in the upper courtyard and in the garden irrigation by collecting it in the warehouse located in the basement with the drainage system on the pillars of the portico.
Figure 2 Shaping of the Minaret:
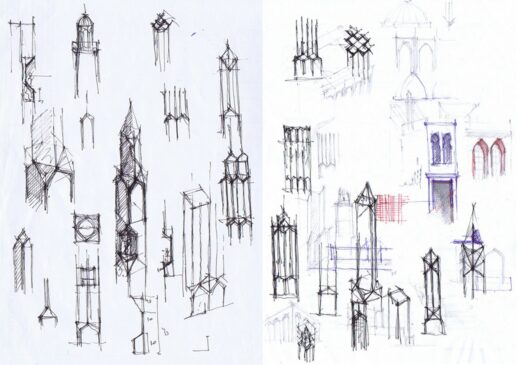
Sketches: Drawn by Goksel OKSUZ (Architect Msc.)
Mosque Building in Mardin, southeast Turkey – Building Information
General Information
Project Name: Mosque in Mardin
Architecture Firm: medmim architecture LTD.
Website: www.medmim.com
Contact e-mail: [email protected]
Firm Location: ISTANBUL
İstanbul office:
Icerenkoy mh. Savas sk. No:12/5 Atasehir – ISTANBUL
Competition name: Mosque Design Idea Competition
Competition website: www.arkitera.com/etiket/cami-tasarimi-fikir-yarismasi/
www.arkitera.com/proje/katilimci-1-kategori-cami-tasarimi-fikir-yarismasi-40/
Gross Built Area: 900 m2
Project location: Mardin
Lead Architects: Goksel OKSUZ (Architect. Msc.)
Lead Architects e-mail: [email protected]
Renderings credits:
Video link: https://www.youtube.com/watch?v=xjdJLCUwdww
Additional Credits
Design Team: Goksel OKSUZ (Architect. Msc.)
Consultant: Sinem NUR OZDEMIR (Landscape Architect)
Assistants: Melek Esra SAHIN (Architect) + Nuh ALBAYRAK(Architect)
Clients: Republic of Turkey Ministry of Environment and Urbanization
Consultants: Sinem NUR OZDEMIR (Landscape Architect)
Mosque Building in Mardin, southeast Turkey images / information received 300921 from Uygur Architects
Location: Mardin, Anatolia, south east Turkey, western Asia
New Turkish Architecture
Contemporary Turkish Architectural Projects
Turkish Architecture Design – chronological list
Tetusa Oasis Thermal Resort, Çeşme, western Turkey
Architects: ENOTA
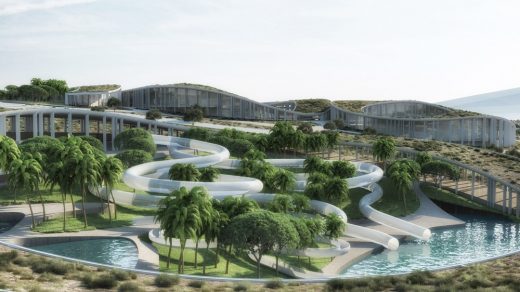
image courtesy of architects
Thermal Resort in Çesme
Urban Rural Housing, Beyoğlu
Architects: Eray Carbajo
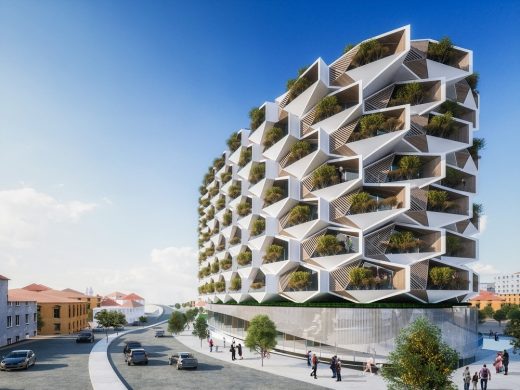
image courtesy of architects
Residential Building in Beyoğlu
Turkish Architecture – Selection
Izmir Transportation Hub, Izmir
Design: Eray Carbajo
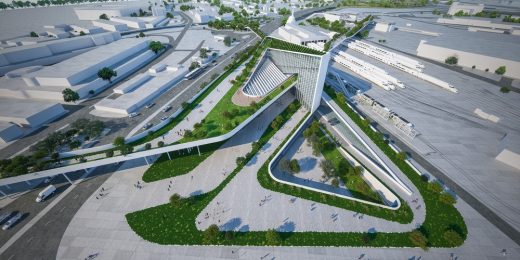
image courtesy of architects
Turkish Transportation Hub Building
Narlidere House, Izmir
Design: Boran Ekinci Architects
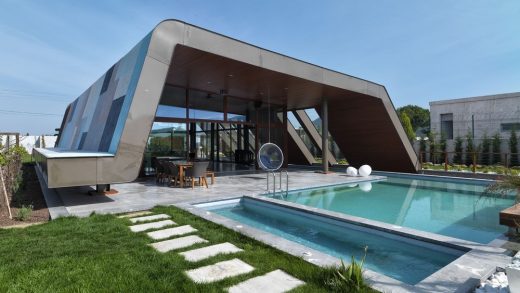
photograph : Cemal Emden
Contemporary Property in Turkey
Comments / photos for the Mosque Building in Mardin, southeast Turkey design by page welcome

