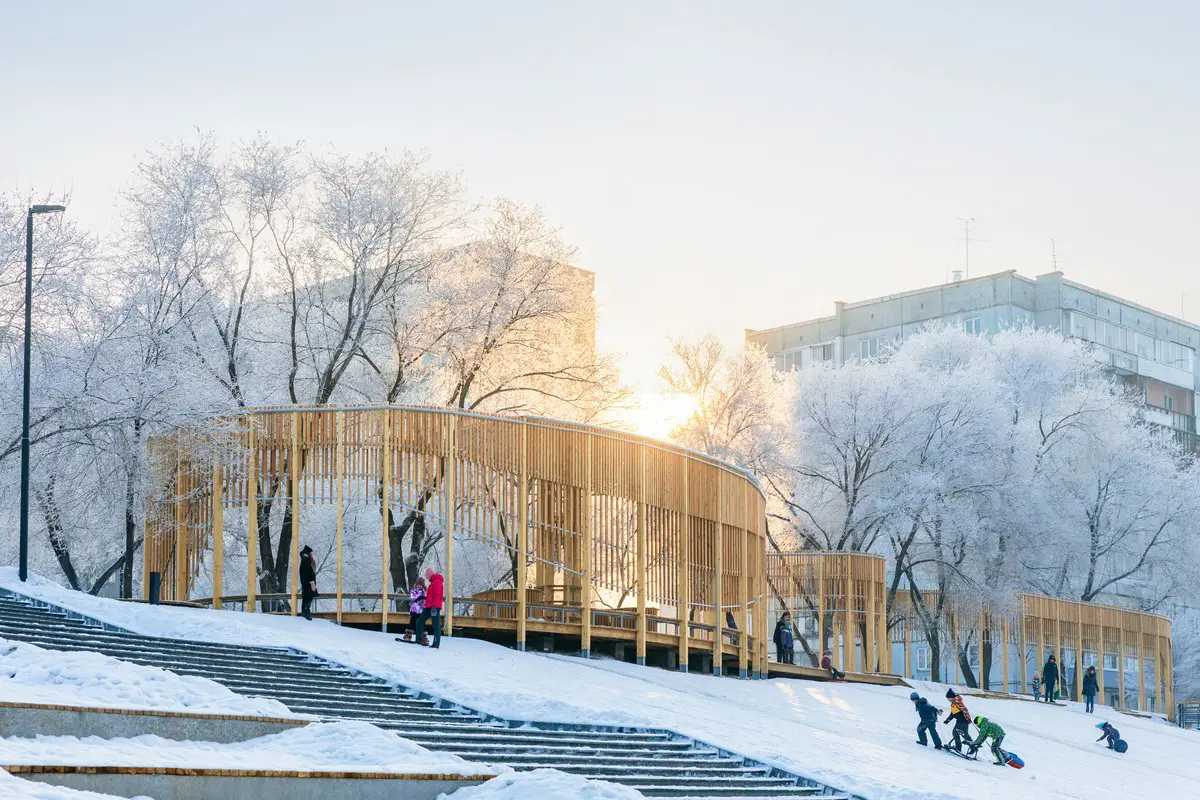Russian architecture news 2025, Soviet buildings architects, Construction design, New property images
Russian Architecture News: Buildings
Key Property Developments: New Buildings – Soviet Built Environment Updates.
post updated 6 June 2025
Russian Architecture Designs – chronological list
8 May 2025
Sirius Master Plan International Architecture Competition
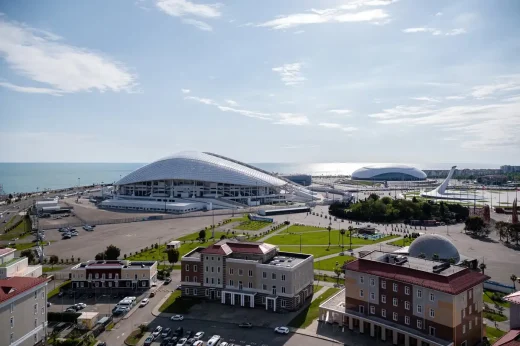
This Russian architectural competition aims to create a world-class advanced scientific, technological and educational environment immersed in a unique water-climatic national park.
27 April 2025
ASKO Art Installations, Moscow
Design: Maxim Kashin Architects
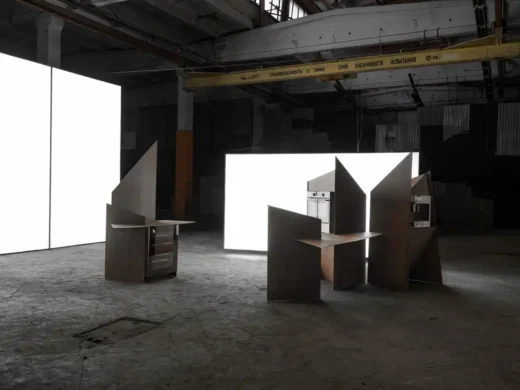
photo : Kablukova Inna
The sculptural elements of Art Installations for ASKO created by the architect Maxim Kashin are a way to rethink the ideology of the avant-garde of the early 20th century, particularly the supremacist paintings of Kazemir Malevich.
+++
Russian Building News
Russian Architectural News + Key New Property Designs, chronological:
25 October 2023
Grozny masterplanning competition winner news
Winning Design: Team led by Master’s Plan LLC
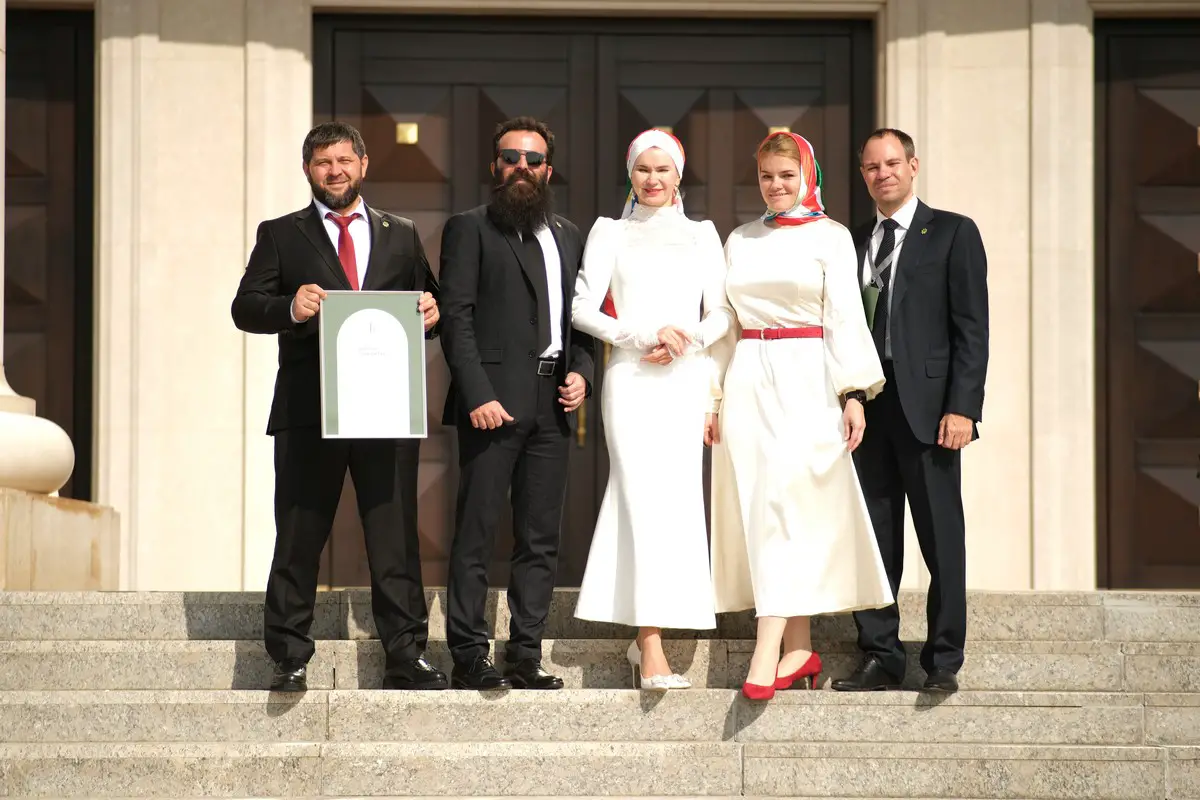
20 June 2023
New Anapa on the Black Sea Architecture Competition, Black Sea, Krasnodar Krai, southwest Russia
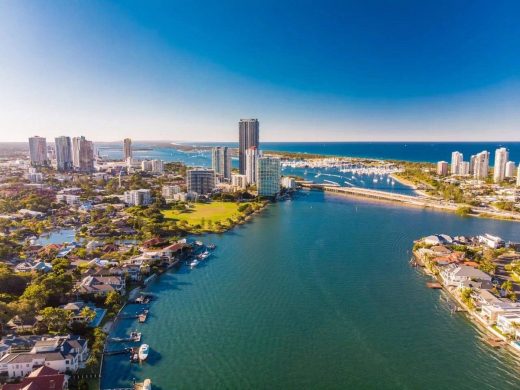
image courtesy of design contest organiser
An open call is launched to develop architectural and urban planning solutions for New Anapa Family Resort on the Northern coast of the Black Sea, Krasnodar Krai in the South-West of Russia.
Grozny masterplanning competition, Chechen Republic, south Russia
+++
Russian Building News 2022
4 Nov 2022
Eurasian Prize 2022 competition
22 May 2022
Two Biryulyovskaya Line Metro Stations, Moscow
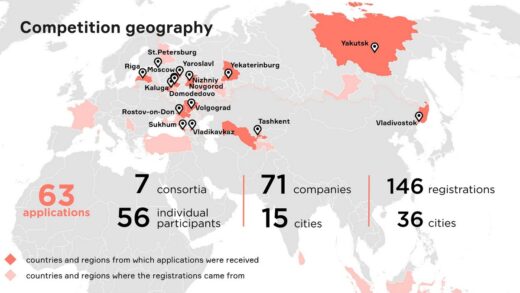
image courtesy of architecture contest organiser
11 May 2022
Pavilion Fencing Krasnoyarsk, Skver Entuziastov – Park and Garden in Sosnovoborsk, Russia Krasnoyarsk, Russian Federation
Design: OOO ‘ADM’, Architects
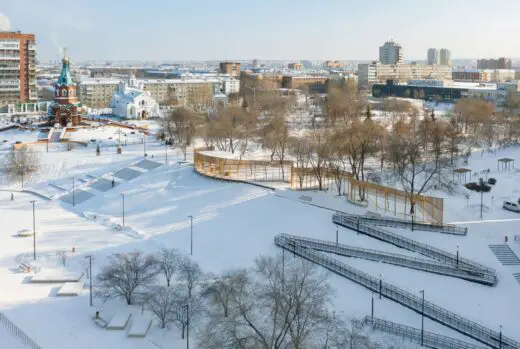
photo : Sergey Filinin
The vintage-style character of the architecture, proposed by the group of authors, is a certain response to the existing environment of the square with two churches and the natural landscape quality of the embankment opening onto the river with its islands.
24 Mar 2022
Two New Moscow Metro Stations
The Open International Competition is aimed at developing the architectural appearance of the Ostrov Mechty and Zagorye metro stations of the Biryulyovskaya line. The goal of the competition is to find the optimal architectural and artistic designs for the passenger zones and entrance halls of the stations.
22 Feb 2022
Galiasgar Kamal Theatre Design Competition Winner, Lake Kaban, Tatarstan, central Russia
Kengo Kuma & Associates, Werner Sobek AG, Wowhaus bureaa and architect Bakulin German Alekseevich
22 Feb 2022
The Chagall Business Lounge, Sheremetyevo International Airport, Moscow
Design: M+R interior architecture
More contemporary Russian Architecture News on e-architect soon.
Russian Architecture News 2021
24 Dec 2021
Eurasian Prize 2021 Winners
The Best of the International Award for Architecture and Design ‘Eurasian Prize 2021’ Are Announced!
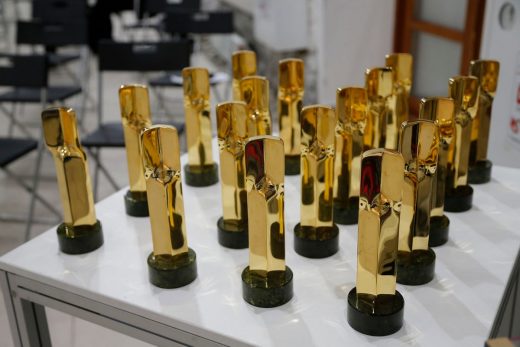
image courtesy of design competition organisers
+++
Russia Property Development Updates 2021
20 Dec 2021
Ecopolis in Sakhalin International Competition Winners
Winning Consortium: IND Architects LLC; John Thompson & Partners; SPI Planning Group; Concrete Jungle LLC; DA! Architects and HPBS
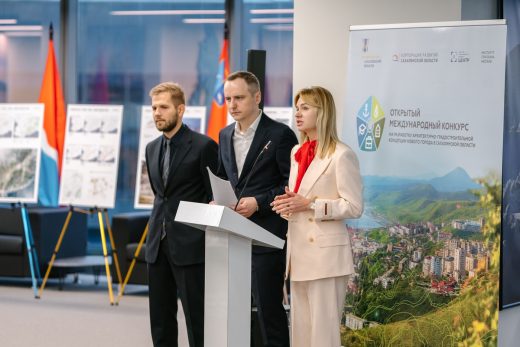
image courtesy of design contest organisers
On December 16, in Moscow, the results of the Open International Competition for the development of an architectural and urban planning concept for the new city in the Sakhalin Region were summed up.
17 Dec 2021
SCA Arena Sports and Concert Complex, Saint-Petersburg
Architects: Coop Himmelb(l)au
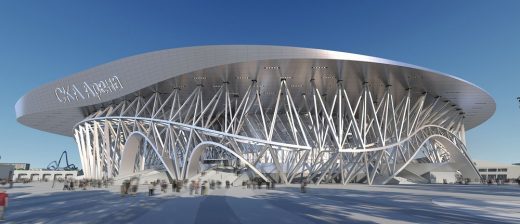
image courtesy of architects practice
The design of the new SCA Arena in St. Petersburg follows the tradition of the unique era of constructivism, where everything was possible, and applies its expressive, open design language to a contemporary context.
14 Dec 2021
Ecopolis in Sakhalin Competition
24 Nov 2021
Galiasgar Kamal Theatre Competition
24 Nov 2021
St. Petersburg Gorskaya Territory Open International Competition
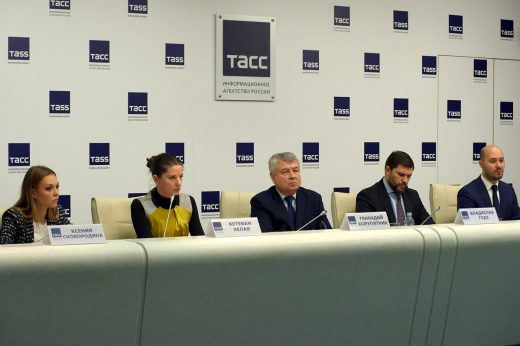
image courtesy of architecture contest organisers
An Open International Competition for the development of architectural and urban planning solutions for the Gorskaya territory was launched today at the Press Center of the Russian News Agency TASS in St. Petersburg. The customer is Megaline LLC, with the support of the International Society of City and Regional Planners (ISOCARP), the Russian Green Building Council (RuGBC), and the Association of Landscape Architects of Russia.
19 October 2021
Russian Pavilion at EXPO 2020 Dubai, UAE
Design: SPEECH architectural office
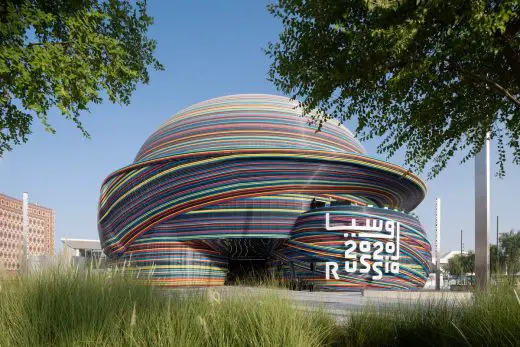
photo : Ilya Ivanov
The Russian Pavilion’s motto is ‘Creative mind: driving the future’. Situated in the Mobility district, the Russia Pavilion develops precisely this theme, and has been created by architect Sergei Tchoban and SPEECH architectural office based in Moscow.
17 Oct 2021
Galiasgar Kamal Theatre Competition
21 Sep 2021
Norilsk Design Competition
18 Aug 2021
Ferrum 1 St Petersburg Offices, Polustrovo, Saint Petersburg
Architect: Tchoban Voss Architekten
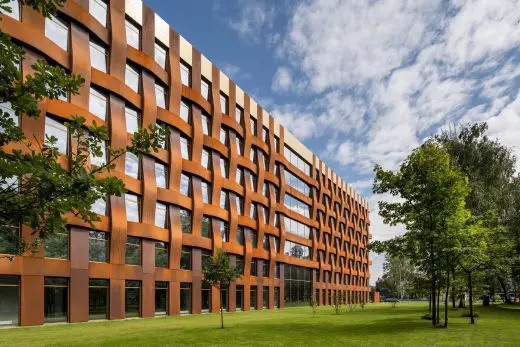
photo : Ilya Ivanov
The first building in Russia constructed with Corten steel. This office building stands on the historic site of the former Rossiya factory in St Petersburg’s Polustrovo district. Situated on the right bank of the Neva opposite the Smolny Cathedral.
25 May 2021
The Lakhta Center II, St Petersburg Skyscraper
Plans to build one of the world’s tallest buildings have been announced by Scottish based architect, Kettle Collective, Tuesday 25 May 2021. The tower will be built in St Petersburg and at 703 metres will be the second highest skyscraper in the world, just under Dubai’s famous Burj Khalifa (828m).
21 May 2021
Ecopolis in Sakhalin Architecture Contest News
Ecopolis in Sakhalin Competition
The project was personally initiated by the Governor Valery Limarenko. The new city will be built as part of a large-scale project carried out by the Sakhalin Region Development Corporation and the Ministry of Architecture and Urban Development of Sakhalin Region.
19 Apr 2021
Design: Foster + Partner
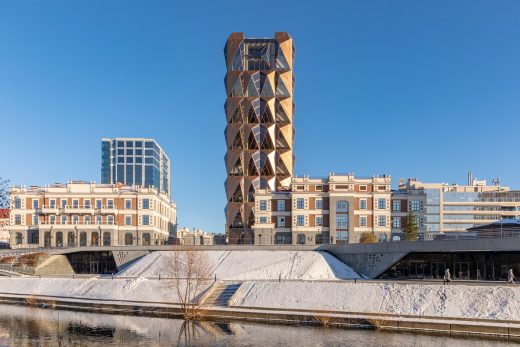
photo courtesy of architects
RCC Headquarters Yekaterinburg
The RCC Headquarters in Ekaterinburg has officially opened. The practice’s first office building in Russia, the building reimagines the conventional cellular office to set new standards in quality, comfort and flexibility.
12 Apr 2021
CKA Ice Hockey Arena Complex, St Petersburg
At the time of Constructivism, Russia produced unique milestones in architectural history. The design of the new CKA Ice Hockey Arena in St. Petersburg follows the tradition of this unique era of constructivism, where everything was possible.
More current Russian Architecture News online here at e-architect soon.
+++
Russian Architecture News 2020
Russian Architecture News in 2020
24 Dec 2020
Astrakhan Agglomeration Masterplan
The project is designed to establish the priorities for the development of the agglomeration, to raise the population’s quality of life to a new level, and to ensure the new status of the region with the subsequent introduction of amendments to the territorial planning and urban zoning documents of Astrakhan Region and Astrakhan.
19 Nov 2020
Kemerovo Museum and Theatre Complex
The project site is located east of the city center between Sovetskiy Prospekt and Pritomskiy Prospekt and is embedded in Iskitimka river course landscape. The exposed location of the site provides an all-round visibility and presence of the building in the urban setting.
House in Rostov-on-Don
Design: Architectural studio Chado
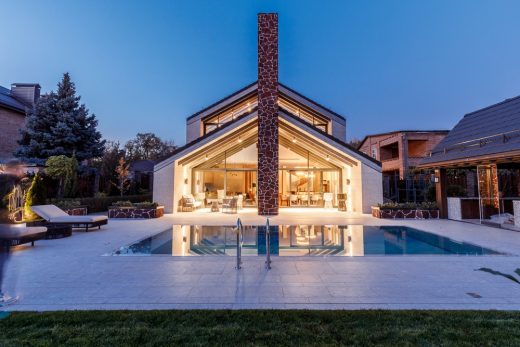
image courtesy of architects
House in Rostov-on-Don
The building symmetry is dynamically emphasized by two-sided fireplace pipe.
23 Nov + 6 Oct 2020
First prize – design by KPMG JSC:
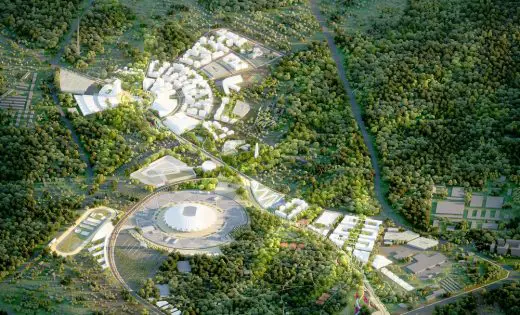
image courtesy of architects
Samara Masterplan Design Competition Winner
On October, 2 the final meeting of the judges of the Open International Competition for the development of a master plan for the territory adjacent to the Samara Arena Stadium – one that may become one of the most significant locations in the city and the entire region.
17 Jul 2020
Ligovsky City St. Petersburg
Dutch architectural firms KCAP and Orange Architects are working in a consortium with A.Len Architectural Bureau in St. Petersburg, Russia, to transform a former railway yard on Ligovsky Prospekt into a new residential district with communal facilities, retail and extensive greenery.
14 Jun 2020
Admiral Serebryakov Embankment Masterplan
Located on the Black Sea coast, connecting Russia with the Mediterranean, Atlantic Ocean and Suez Canal, the city of Novorossiysk is the nation’s largest shipping port and the third busiest in Europe by turnover. With direct links to Russia’s rail and highway networks, Novorossiysk has also developed into an important centre of industry.
3 May 2020
Rostov Airport Building News, Rostov
Design: Twelve Architects
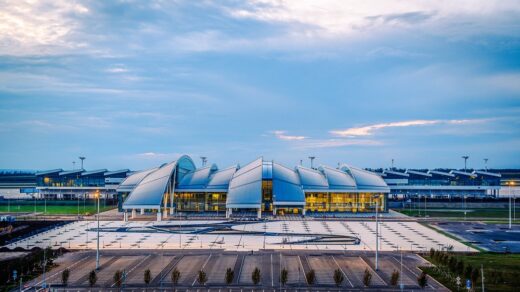
image courtesy of architecture office
Rostov Airport in Russia Building
Emerging London practice, Twelve Architects has completed a new airport in Rostov on Don, Russia. The £600 million project is the practice’s largest commission to date as it celebrates its fifth year of operation.
4 May 2020
Gremyachaya Griva Eco-Park Concept Footbridge, Krasnoyarsk, Siberia
Design: OOO ‘ADM’, Architects
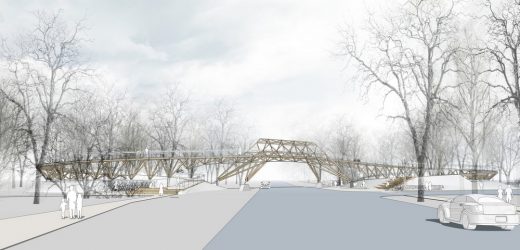
image courtesy of architecture practice
Gremyachaya Griva Eco-Park Footbridge in Siberia
This Russian footbridge design over the highway is a connecting element of two recreational sites in the suburban area of Krasnoyarsk – boulevard “Studencheskiy” and eco-park “Gremyachaya Griva”.
21 Apr 2020
Senezh Management LAB, Solnechnogorsk
Architects: Mecanoo
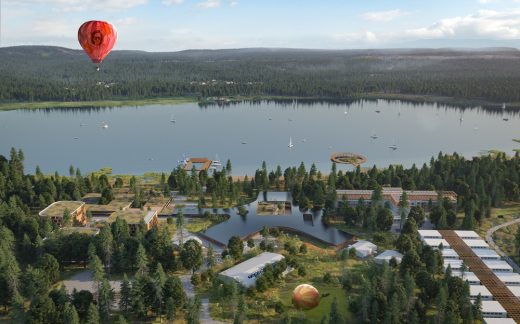
image courtesy of architecture studio
Senezh Management LAB in Solnechnogorsk
Dutch architecture office Mecanoo selected as the winner of this international architectural competition. The architecture contest was organized by AHO Russia – a land of opportunities. Architectural bureau RTDA acted as the operator.
23 Mar 2020
Samara Masterplan Design Competition News
Open international competition for the development of a master-plan of the site adjacent to the Samara Arena stadium:
Samara Arena Stadium Site Master Plan
21 Feb 2020
, Sochi
Design: Margot Krasojević Archtecture
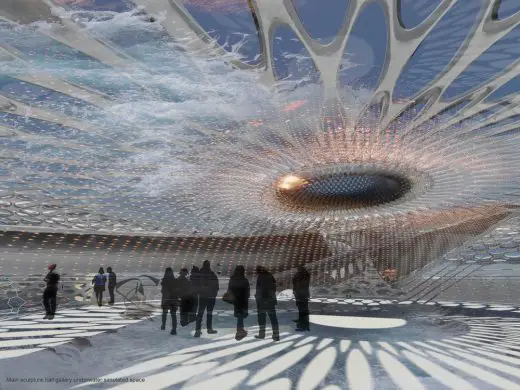
image courtesy of architects office
Hydroelectric Sculpture Gallery in Sochi
This Russian architectural design uses renewable energy to redefine typologies in architecture and the built environment. The site is located in Sochi, a coastal city on the Black Sea.
13 Feb 2020
Russian Biennale for Young Architects, Kazan, Tatarstan
More Russian Architecture News online soon.
+++
Russia Building Design Archive
Russian Building News Archive for 2017 to 2019:
More Russian Architecture News welcome for submission on e-architect.
Russian Office Buildings – Offices Russia
More Russian Architecture News online soon
Location: Russia
Architecture in Russia
Russian Architectural Projects
St Petersburg Architecture Walking Tours
Comments / photos for the Russian Architecture News page welcome.

