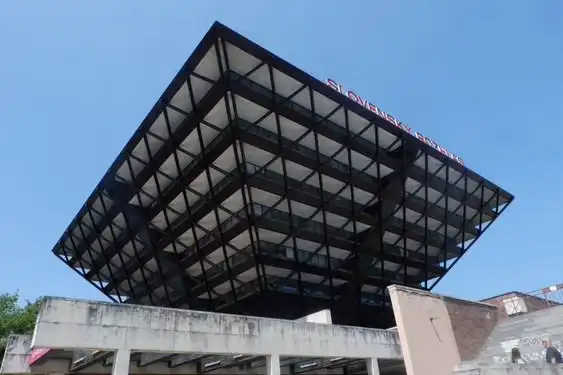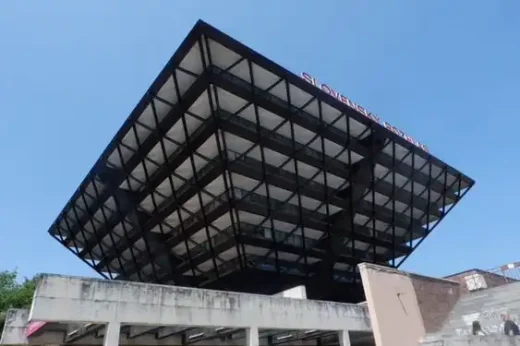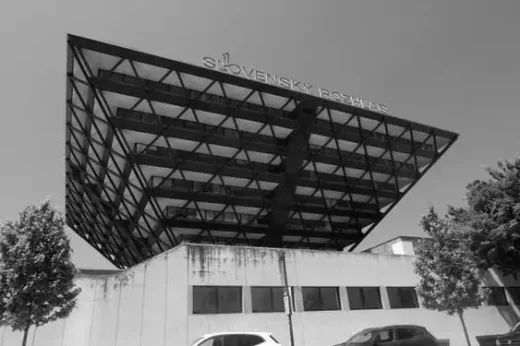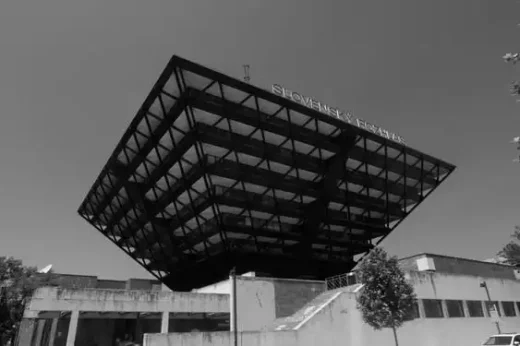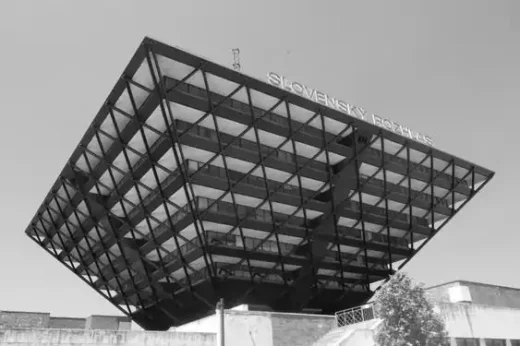Slovakian architecture news 2025, Building projects, Construction design, Architects offices, New property images
Slovakia Architecture News
Architectural Developments – Central Eastern Europe Built Environment Updates.
post updated 16 June 2025
Slovakian Architecture Designs – chronological list
The Slovak Radio Building (Slovak: Budova Slovenského rozhlasu) is located in Bratislava, Slovakia – 20C property also known as ‘Radio Diamant’
Design: architects Štefan Svetko, Štefan Ďurkovič and Barnabáš Kissling
This unusual Bratislava building is shaped like an upside down pyramid. Locals also refer to it as the Radio Diamant.
Architects of this bold project were Štefan Svetko, Štefan Ďurkovič and Barnabáš Kissling. The structure was completed in 1983, the project began in 1967.
The building is 80 metres high and has a 522-seat concert hall with a large concert organ. The first test broadcast was made in 1984 and regular broadcasting began on 27 March 1985. This 20th Century building currently serves as the radio headquarters of Slovak Television and Radio (STVR).
Bratislava Architecture Walking Tours by e-architect
25 November 2024
Eurovea Towers Bratislava
Design: KCAP architects
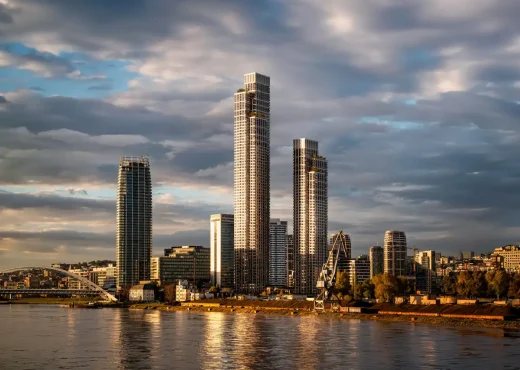
visualisations : Playtime
In bustling Bratislava, a city where history and innovation intertwine, two new soaring skyscrapers designed by KCAPare poised to redefine the skyline. Rising to heights of 260 and 184 metres, these slender residential towers are also set to become Slovakia’s tallest buildings.
Slovakia Building News
Slovakia Architectural News + Key New Property Designs, chronological:
17 Mar 2023
Tatra banka TB Lobby, Bratislava
Design: AT26 architects
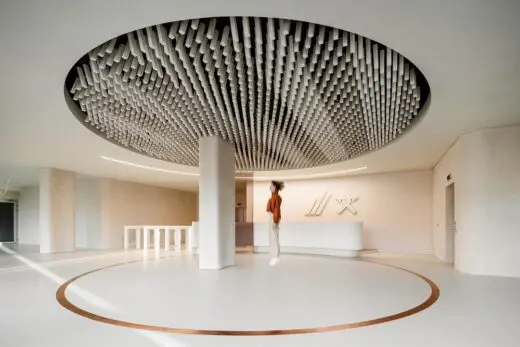
photo : Matej Hakár
The original design of the entrance lobby of Tatra banka, which carried some characteristics of the last decade of the 20th century, no longer conformed to the requirements for a good flow of employees. Therefore the assignment said to simplify, streamline and modernize the space in a way that will also represent the progress in the brand identity itself.
17 Jan 2023
Galvaniho Business Center 5 Bratislava
Design: Šebo Lichý architects
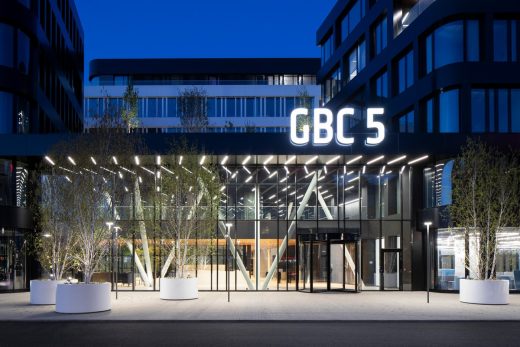
photograph : Tomáš Manina
Galvaniho Business Center 5 is the last completed block of the Bratislava business and administrative complex located between Galvani Street and the D1 motorway, which consists of retail parks and shopping centres, shopping arcades, showrooms, hotels and rentable administrative complexes. GBC 5 is an office building which, thanks to its dynamic façade and changing window tectonics, parametrically responds to lighting conditions and location with respect to the cardinal directions.
+++
23 Nov 2022
Jurkovič Heating Plant National Cultural Monument, Bratislava
Design: Martin Pasko and team DF CREATIVE GROUP
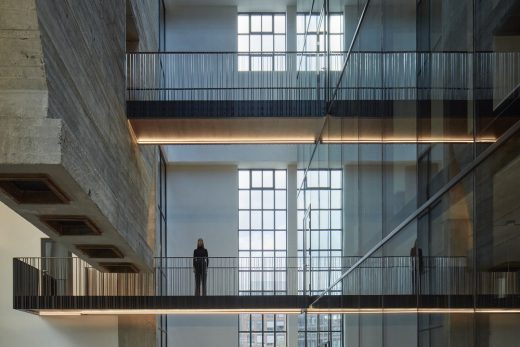
photograph : Boys Play Nice
The Jurkovič Heating Plant is one of the last evidences of the former Apollo Refinery. The original industrial area has become part of the new Bratislava center, with the renovated Jurkovič Heating Plant as its cultural epicenter and an attractive accent in the middle of the modern architecture of neighboring Sky Park buildings by Zaha Hadid Architects.
Elysium Spa, Bratislava Building
Base4Work, Bratislava Coworking Centre
+++
Slovakian Property Updates 2019 – 2021
16 Apr 2021
Hotel Bjornson Shelters
Design: Ark-shelter
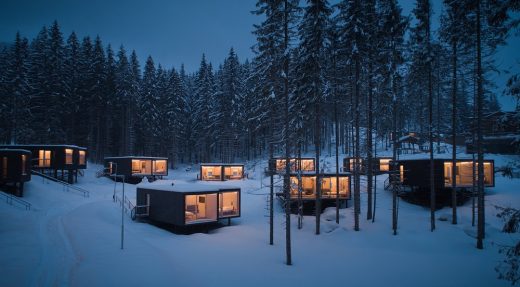
photography : BoysPlayNice
Ark-shelter was asked to build a cluster of forest apartments for Hotel Bjornson. The investor had a clear idea of one side oriented double cabins, placed in the surrounding of the main hotel building, which made the design solution relatively straightforward.
+++
25 Nov 2020
Design: Architects Šebo Lichý
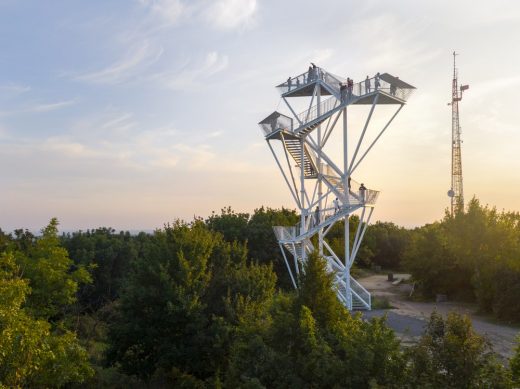
photography : Tomas Manina
Lookout Tower, Devínska Kobyla
A long-anticipated Lookout Tower has been built at the top of Devínska Kobyla, the highest point of the Devínska brána massif. People are honoured that the Architects Šebo Lichý studio was able to design it and thereby support a project that will increase the attractiveness of the location.
29 Apr 2021
New Istropolis Bratislava
Design: KCAP and CITYFÖRSTER
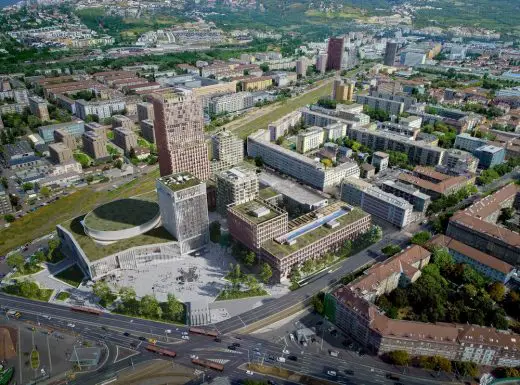
image : KCAP/CITYFÖRSTER, © Playtime
New Istropolis Bratislava: Trnavské mýto
The quarter will be transformed into a contemporary car-free neighbourhood featuring a state-of-the-art concert and congress venue, a series of green and public spaces alongside places for living and working. It becomes a new centrality in Bratislava’s urban system.
+++
26 May 2020
Gansberg Residential Villas, Jeséniova Street, Koliba, Bratislava
Design: Architekti Šebo Lichý s.r.o.
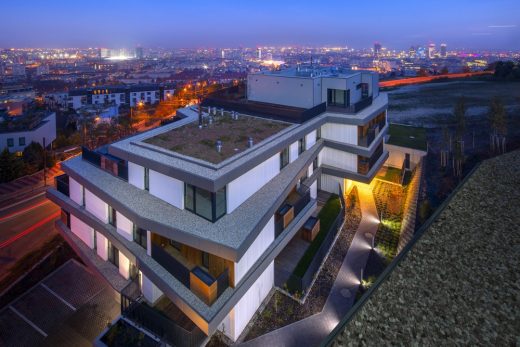
photograph : Tomáš Manina
Gansberg Residential Villas in Koliba, Bratislava
Gansberg district in Koliba is an exclusive residential complex formed by three residential villas stretching across the south-eastern slopes with panoramic views of Bratislava. Horizontally divided floors emphasized by freely shaped terraces and balconies copy the irregular geomorphological shape of the terrain and its contours.
6 Apr 2020
MAMAPAPA Residential House, Dúbravka
Design: Architekti Šebo Lichý s.r.o.
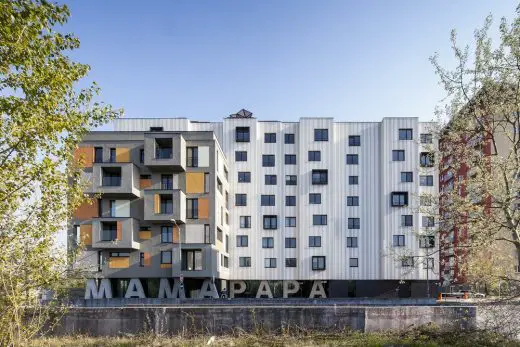
image courtesy of architects practice
MAMAPAPA Residential House in Dúbravka
The crooked property located in a housing estate in Dúbravka, Bratislava, brings a new typological and typographic architectonic programme to this popular location. The composition of two tower houses with different designs which intersect each other in the shape of an “L” delimits the rectangular floor area of the lot which was designed as an urban garden.
20 Feb 2020
Čerešne Living, Bratislava-Dúbravka, Nejedlého Street, Na vrátkach
Design: Architekti Šebo Lichý s.r.o.
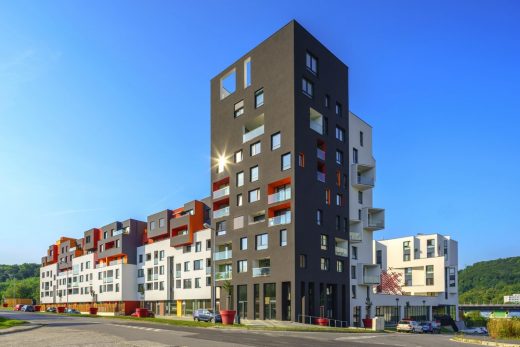
photography : Tomas Manina
Cherries Apartments in Bratislava-Dúbravka
Čerešne Living is Bratislava’s new city district which will continue developing also in other stages of construction.
27 Sep 2019
New Bratislava cultural district in Trnavské Mýto
Design: KCAP Architects&Planners, Architects
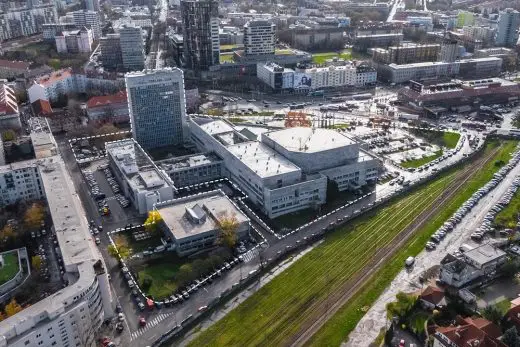
visual © Immocap
New Bratislava cultural district in Trnavské Mýto
The ambitious project includes a state-of-the-art concert and congress venue which will become a new landmark for the city. The site is located in the Trnavské Mýto district, an important sub-centre in the north eastern part of Bratislava, located on a crossroads of public transport lines, a lively marketplace and residential area.
23 Feb 2019
Sokolská Residence, Bratislava
Design: Sebo Lichý Architects
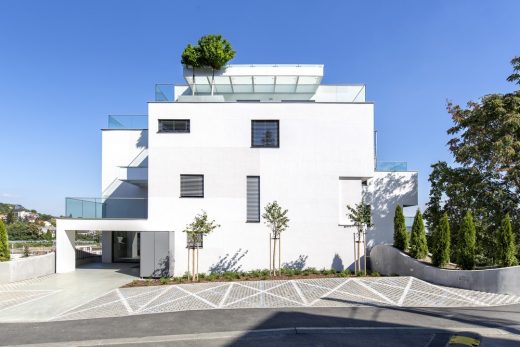
photo : Tomáš Manina
Sokolská Residence
Sokolská Residence, an exceptional residential house, is located in the city centre, in the diplomatic district of Bratislava (Slovakia), surrounded by embassies, representation offices and the residences of diplomats.
+++
Slovakia Property Development Updates 2015 – 2018
20 Jun 2018
Family House in Jarovce, Bratislava
Design: Studio Compass Architekti
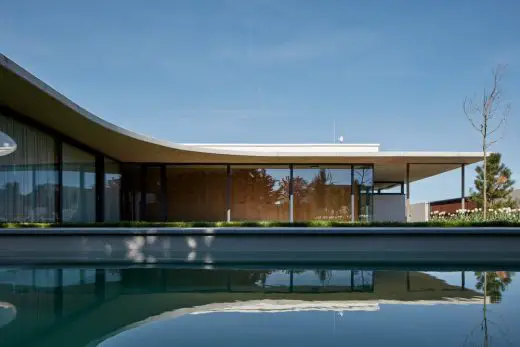
photos : Jakub Skokan and Martin Tůma / BoysPlayNice
Family House in Jarovce
A house for grandparents and nine grandchildren, located on the northern edge of the village Jarovce. The level site has an area of 661 sqm. The house is sited on the northern part of the parcel to ensure best use of the property.
19 March 2018
The Mill, Turbínová, Bratislava
Design: GutGut, Architects
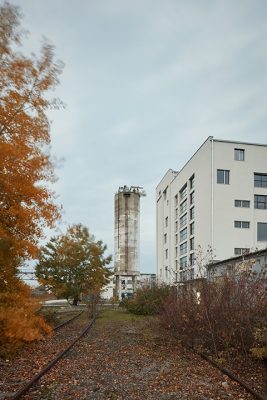
photos : Jakub Skokan and Martin Tůma / BoysPlayNice
The Mill Building in Bratislava
The building of Mlynica is part of a large post-industrial area of Light Building Materials in Bratislava. Since 1960s, porous prefabricated concrete blocks, slabs and panels have been produced here.
+++
22 May 2017
Design: Zaha Hadid Architects
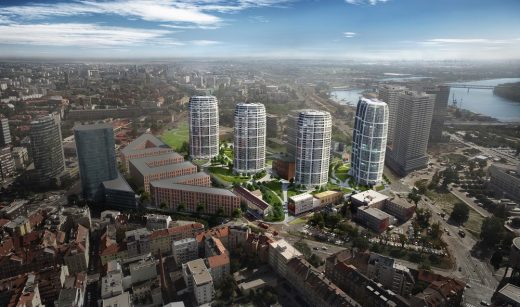
image © Penta Investments
Sky Park in Bratislava
Located southeast of Bratislava’s city centre, Sky Park is integral to the redevelopment of this derelict industrial area of the city. The design converts an abandoned site into a new 20,000 sqm public park and community of more than 700 apartments together with 55,000 sqm of office and retail space connected to the city’s tram and bus networks.
+++
24 Dec 2016
Double View House, Bratislava
Design: Architekti Šebo Lichý
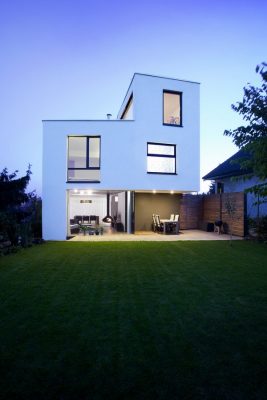
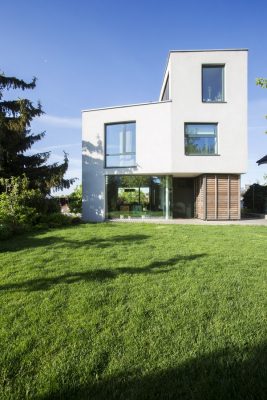
photo : Tomáš Manina
Double View House in Bratislava
This new family home is located in a steep terrain on a narrow land in a densely built-up part of the town. These conditions have determined the first architectural constraints.
8 Oct 2016
Rhapsody in White, Bratislava
Design: at26, architects
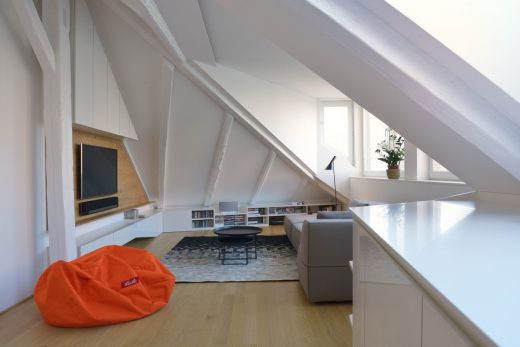
image courtesy of architects
Attic Apartment in Bratislava
The flat is located at the top of the block of flats from 1920´s is situated close to the Center of the Capital of Slovakia – Bratislava. It belongs to some of the older neighbourhoods of Bratislava, formerly known as „Ziegelfeld“.
2 Sep 2016
White Cubes House, Bratislava
Design: at26_architecture&design
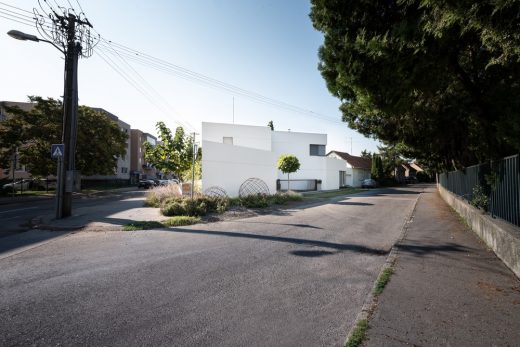
photo : Peter Čintalan
White Cubes House in Prievoz
The house is located on a small atypical plot on the corner of the intersection of two streets – Kaštieľska, a rather busy street, and Kľukatá street, which is adjacent to the local cemetery. From one side, the house emerges from an area of family houses and from the other side it is surrounded by apartment buildings.
20 Jun 2016
Design: Architekti Šebo Lichý
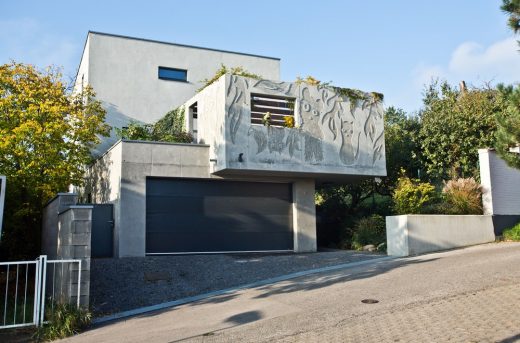
photos: Vlado Vavrek, Pekné bývanie
Villa Inga in Bratislava
This is how the architects live. House of Slovak architect Igor Lichý is the emanation of his idea of the perfect living.
15 Jun 2016
Design: Architekti Šebo Lichý
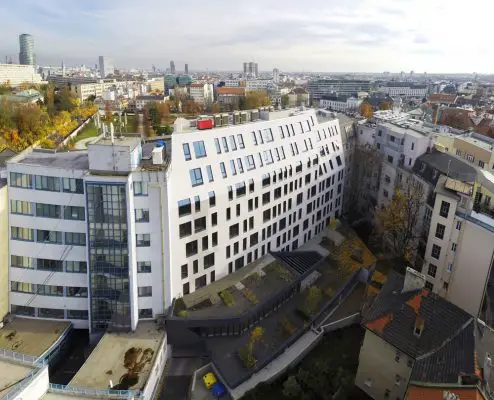
photo : Manina Tomáš
Business Garden Stefanikova in Bratislava
Štefánikova Street is known as traffic route in the city center, yet it has the potential to be a city boulevard. It has a unique character with a varied structure of buildings from different historical periods.
+++
23 Sep 2015
Le Jour Café, Hlavná street, Košice
Designers: BPd-design & art
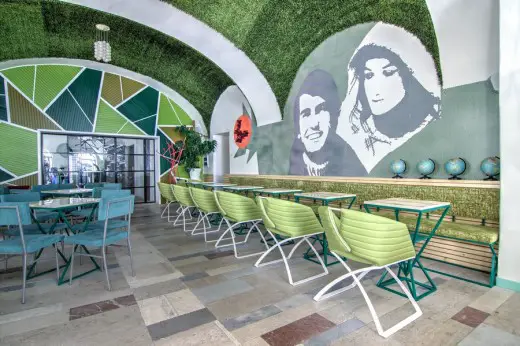
image courtesy of architects
Le Jour Café in Košice
Large vault premises with an area of 140 m2 offered various options of use. We revealed and restored stone paving laid in the 70’s of the last century, which partially predetermined the direction of design in interior.
Shopping Centre Brezno, Slovakia
Dornyk Apartments in Bratislava
DCuboidal Mountain Hut in High Tatras
More Slovakian Architecture News online soon
Location: Slovakia, central East Europe.
+++
Architecture in Central Eastern Europe
Central Eastern European Architectural Projects
Website: Slovak Republic
Comments / photos for the Slovakian Building News page welcome

