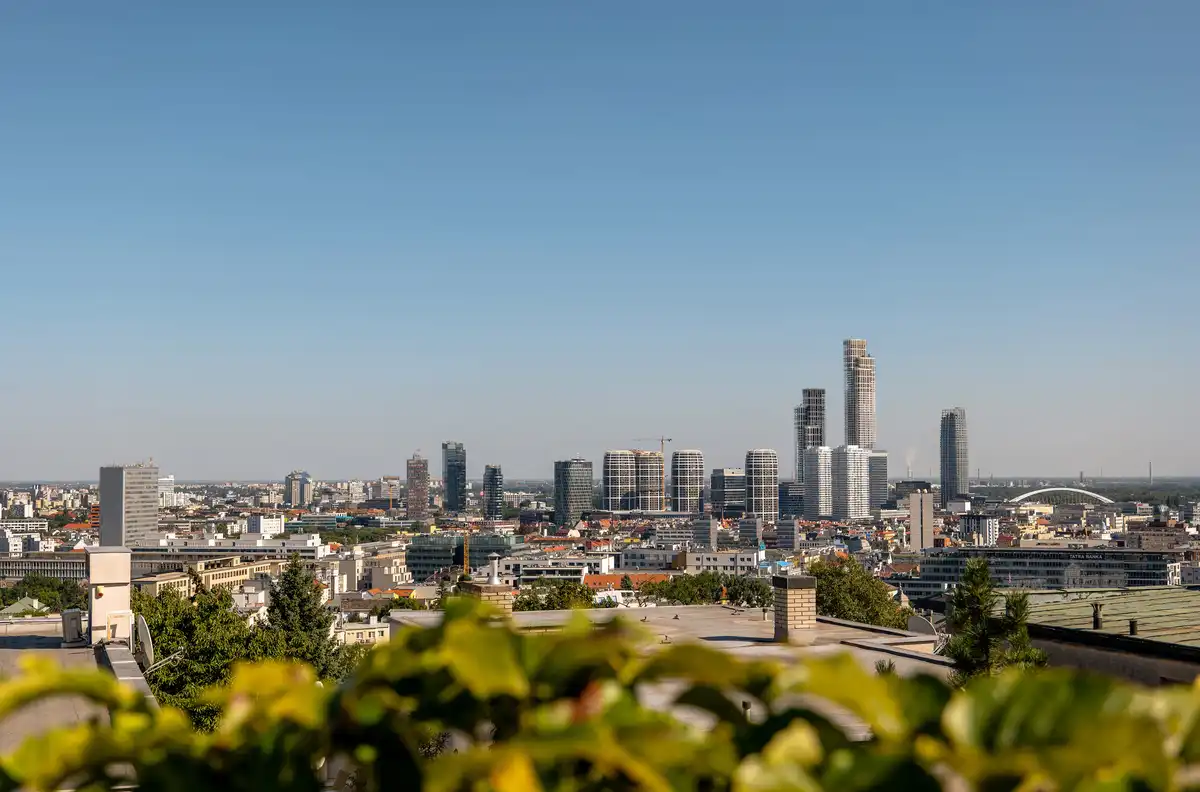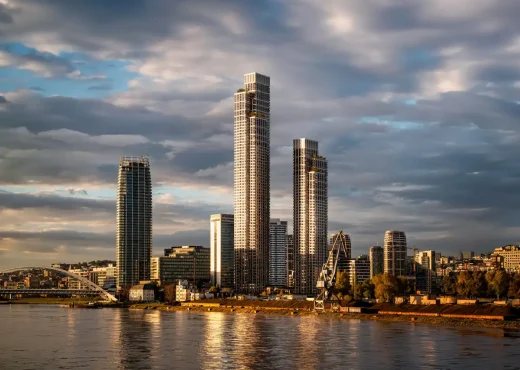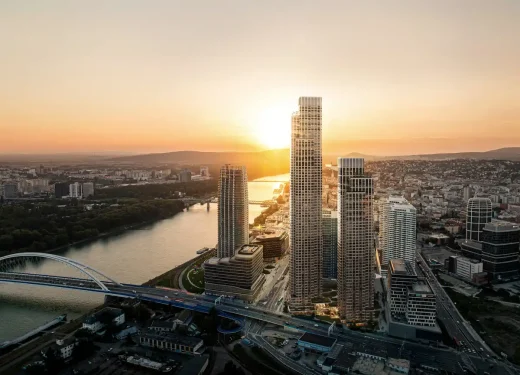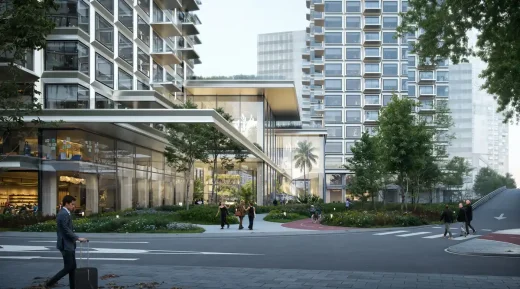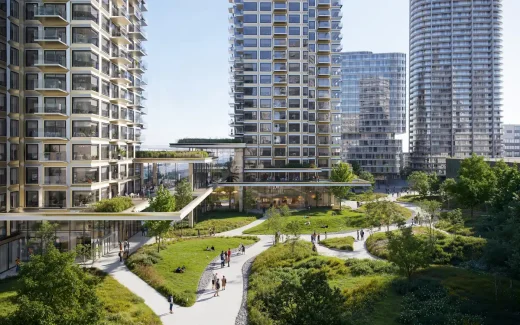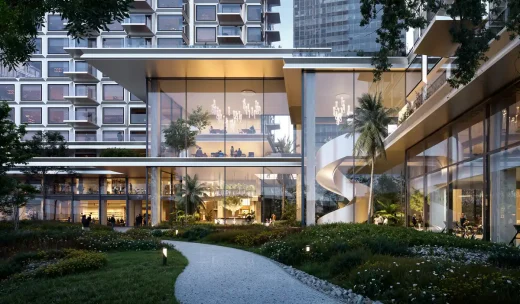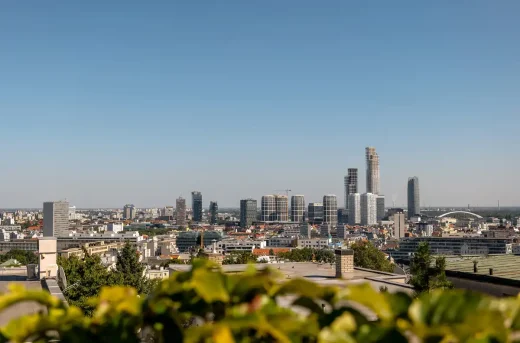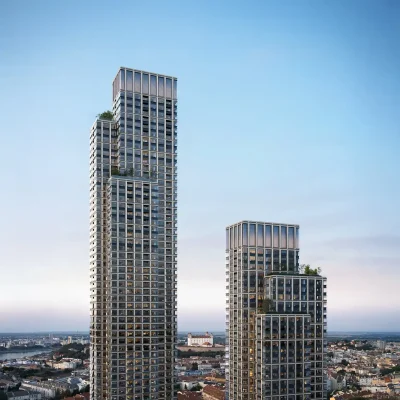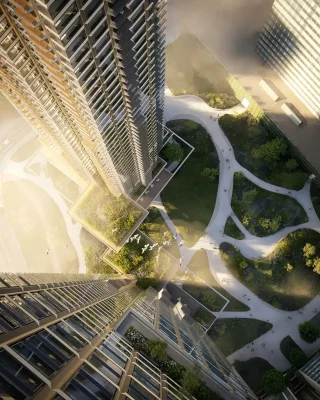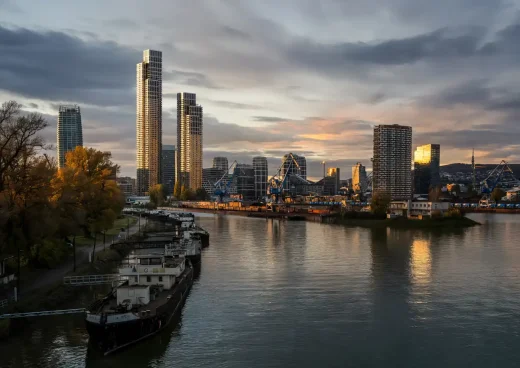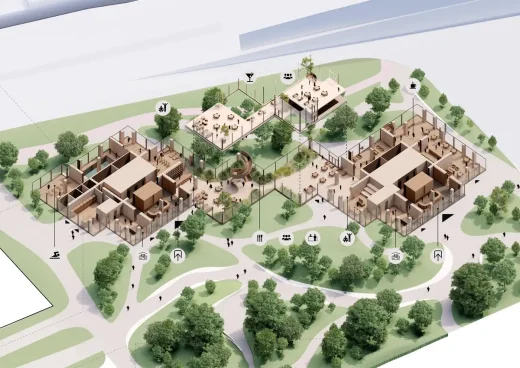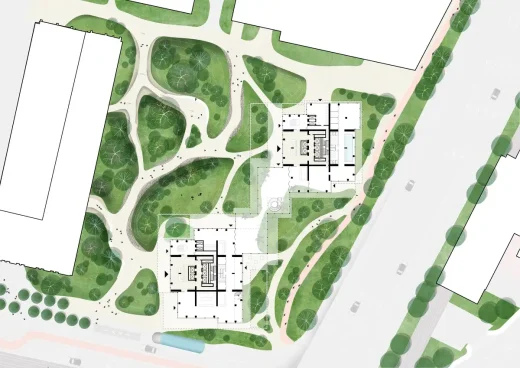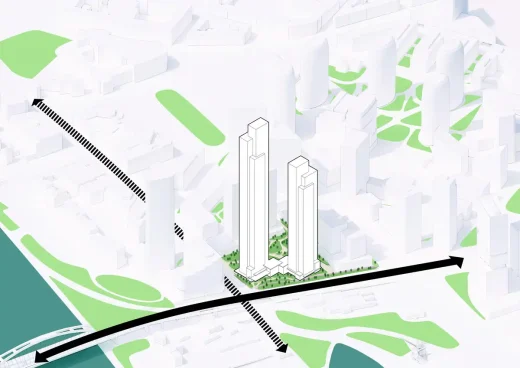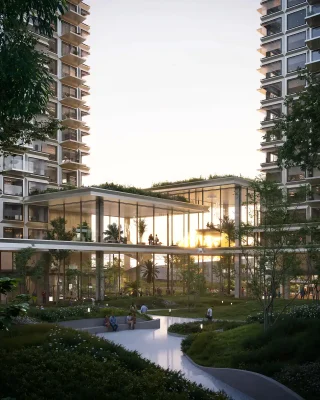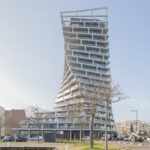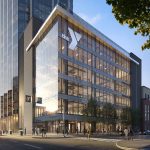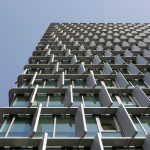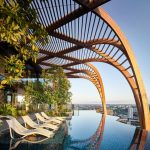Eurovea Towers Bratislava buildings, Slovakia skyscrapers designed by KCAP, High-rise architecture
Eurovea Towers Bratislava, Slovakia
25 November 2024
Design: KCAP architects
Location: Bratislava, Slovakia
Eurovea Towers, Bratislava, Slovakia
Images: Playtime
Eurovea Towers Bratislava Buildings News
In bustling Bratislava, a city where history and innovation intertwine, two new soaring skyscraper building designs by KCAPare poised to redefine the skyline. Rising to heights of 260 and 184 metres, these slender residential towers are also set to become Slovakia’s tallest buildings.
They will play a pivotal role in shaping the future of this dynamic metropolis—and create over 1.100 new homes. Bratislava’s urban identity is deeply integrated with its geography, sitting at the crossroads of the Danube River and the Carpathian Mountains.
To the west, Bratislava Castle stands atop a rocky hill, overlooking the city while dominating its skyline, with the Danube creating a natural divide between the historic core, and the green lowlands to the south. It is this poetic dialogue between the area’s natural formations and its urbanity that has inspired the design of these two new towers, which integrate seamlessly into the city’s fabric and offer a timelessly bold vision for the future.
Set at the eastern end of Pribinova Avenue, near the base of the Apollo Bridge, the towers occupy a plot of land that’s c. 8.200 m2, with a combined total floor area of c. 115.000 m2. This plot is set within the rapidly transforming Downtown Bratislava; a new district within the city, just west of the historic centre. It’s a destination for living, working and leisure, organised around compact urban living, where residents can easily reach necessities within a short time frame.
Once an area dominated by warehouses and industrial remnants, this district has been undergoing sustained redevelopment over the past decades, with numerous new projects. What was a vast brownfield has become a vibrant live-work-play quarter where innovative modern architecture meets inviting, green public spaces. The towers, situated close to many public transport links and cultural landmarks, will further expand this transformation, enhancing a feeling of connectivity and community in the area.
The design of the two towers draws from Bratislava’s natural surroundings, while introducing a new scale and language to the city’s skyline. The slender bundled volumes ascend in staggered layered formations, creating a rhythm of heights that form a new elevated topography, which creates a subtle transition, from the existing skyline, to the new one these towers will create. A communal terrace is located at near the crown of each tower, allowing for extensive panoramic views. The towers area also rotated on site in such a way that they are off-angle from the surrounding street-grid to optimise sunlight and reduce wind loads; creating an interplay with neighbouring buildings that ensures energy efficiency while creating a comfortable microclimate. The towers’ composition in relation to the site, city, and the skyline reflects careful study of sunlight patterns, wind forces, and views from all heights.
Central to the design of the towers are their innovative floorplans, defined by highly efficient hashtag shaped structural cores extending out, in pinwheel formations. This configuration maximises the numbers of corner apartments and ensures that residents enjoy expansive views of the Danube, the historic centre, and landscapes beyond. Simultaneously, this structural formation allows for the arrangement of individual apartment layouts of several types.
Inside, residential units are generous, open, and have panoramic windows that frame the city. At the lower levels of the towers, for individual apartments, expansive balconies establish a direct dialogue with the city. As the towers ascend in height and to protect from the elements, the balconies become partially enclosed, balancing exposure with shelter. Higher still, slender loggias offer framed panoramic perspectives of the city and countryside, while responding to stronger wind and light conditions, at this high level of altitude.
At ground level, a multi-story glass pavilion forms the nucleus of the towers; a space linking the two towers to the site, and to one another, fostering interaction between residents and the wider community. The pavilion also provides access to underground parking and space for bike storage. Within this pavilion, a lush indoor garden breathes life into the interior, and several cafes and casual meeting places can be found. Extending from the pavilion, cantilevered overhangs project beyond the towers’ footprints. They block falling winds from the towers, and together with the pavilion itself, block noise from the bridge; creating a pleasant micro climate.
The lush pocket park transforms the plot into a verdant oasis, with playful winding pathways that traverse biotopes of forests, meadows, and parkland-like areas, introducing a topography reminiscent of the nearby Danube River. The pedestrian environment ensures excellent bike and public transport connections, while also providing a green space for nature and relaxation within the busy urban setting of Eurovea. Recreation and leisure spots in the landscaping sit next to nature inclusive plant beds, and climate adaptive features, resulting in a future-proof park space.
These towers will serve as an exemplary model for sustainable high-rise living that minimise impacts on the environment, while creating quality living space within a dense inner city. A highly efficient structural design aims to reduce material use as much as possible with the towers’ irregular shapes, serving to optimise wind load distribution. Energy systems utilise ambient ground temperature, for heat pumps, and capture solar power through cleverly placed PV panels. A distributed energy network at the local district level enhances overall energy efficiency, by balancing loads with adjacent office buildings.
Additionally, the design features a façade with integrated blinds and decentralised ventilation system with heat recovery, which further reduces reliance on external sources. The modular, demountable façade system further promotes circular building practices, and together, these measures will help reduce the environmental footprint and support carbon reduction goals.
With respect for the city’s history, the Eurovea Towers—soon to be the tallest buildings in the country—epitomise a city and a future, that is both bold and grounded, international in outlook, though still deeply connected to local roots.
Jury Quote: “The winning design stood out with its innovative concept, aesthetic value and sustainability. The jury highlighted its harmonious blending with the existing urban environment, while enriching that same landscape with contemporary and functional features. The proposed high-rise buildings will greatly enhance Bratislava’s skyline, bolster its visual identity, and promote its European architectural prestige. A higher profile will in turn increase the city’s standing and attractiveness for investors and visitors: these buildings will become symbolic of Bratislava, representing a purposeful and progressive approach to urbanism.”
-Michal Sedláček, Chair of the Jury, and Professor at the Institute of Architecture of Faculty of Civil Engineering at Brno University of Technology and the former chief architect of Brno.
Eurovea Towers Bratislava, Slovakia – Building Information
Year: 2024-
Client: JTRE
Collaborator: BuroHapbold
Location: Bratislava, Slovakia
Status: 1st place design competition win; ongoing
Program: 115.000 m2 residential towers of c. 1.100 units and 1.400 space parking garage
Visualisations: Playtime
KCAP
KCAP is a leading international design firm specialised in architecture, urbanism and landscape architecture. KCAP was founded in 1989 by Kees Christiaanse, and now led by seven distinguished partners: Xavier Blaringhem, Jeroen Dirckx, Ruurd Gietema, Anouk Kuitenbrouwer, Irma van Oort, Ute Schneider and Edward Schuurmans. KCAP has offices in Rotterdam, Zürich, Paris and Shanghai, and works with a staff of more than 100 international professionals on a wide range of projects throughout Europe and Asia.
Eurovea Towers Bratislava, Slovakia skyscraper buildings images / information received 251124
Location: Bratislava, Slovakia, Central Eastern Europe.
Bratislava Buildings
Bratislava Architecture – recent architectural selection from e-architect below:
Bratislava Architecture Tours by e-architect
Lookout Tower, Devínska Kobyla
Design: Architects Šebo Lichý
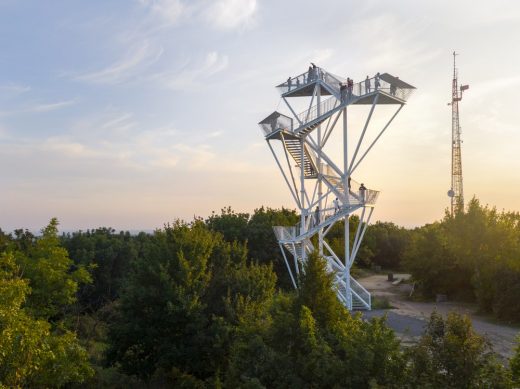
photo : Tomas Manina
Sky Park Bratislava
Design: Zaha Hadid Architects
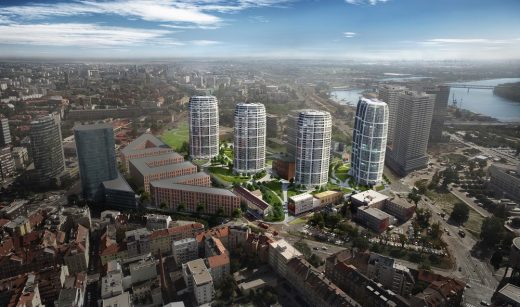
image © Penta Investments
Jurkovič Heating Plant National Cultural Monument, Bratislava
Galvaniho Business Center 5 Bratislava
Business Garden Stefanikova in Bratislava
Slovakian Buildings
Slovakia Architecture
Slovakian Architecture Designs – chronological list
Hotel Bjornson Shelters, Low Tatras, Jasná, Demanovská dolina
Comments / photos for the Eurovea Towers Bratislava, Slovakia skyscrapers design by KCPA architects page welcome.

