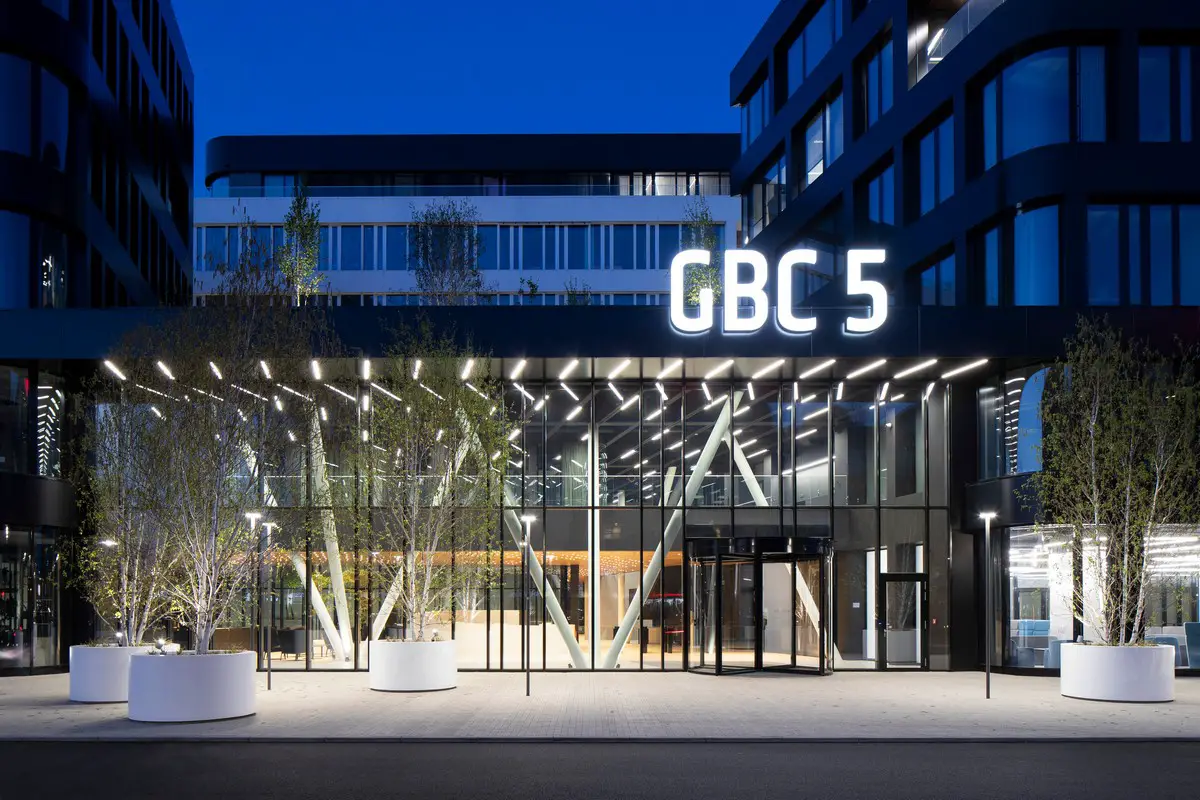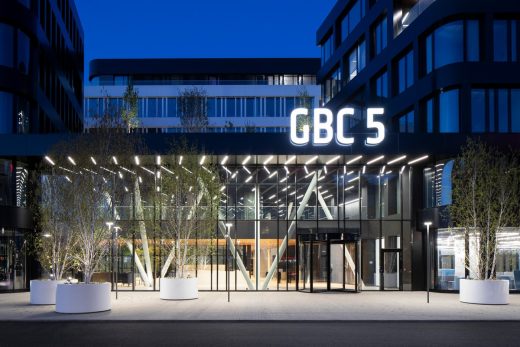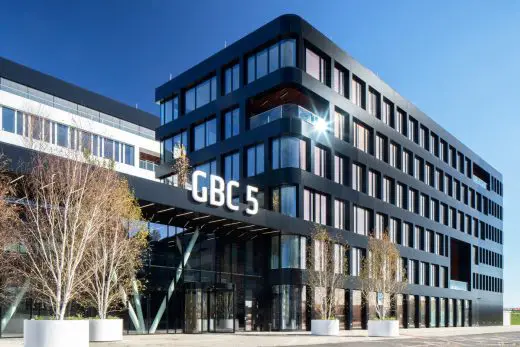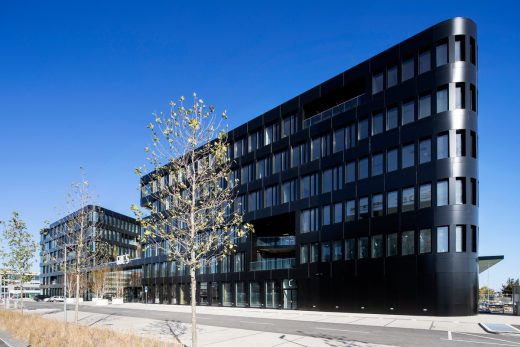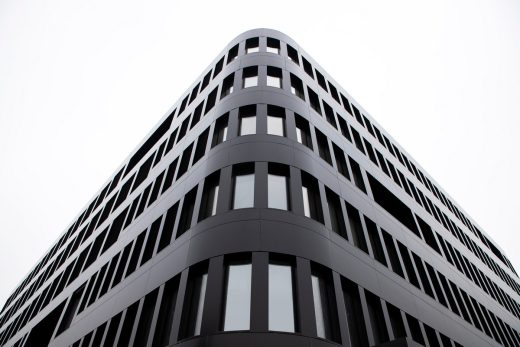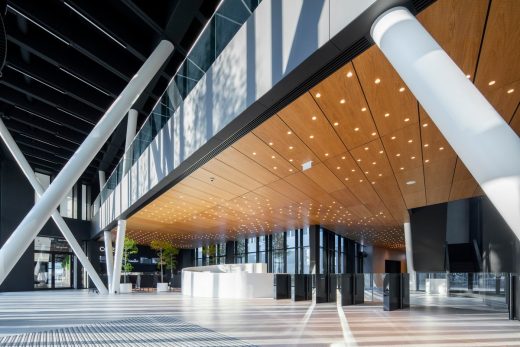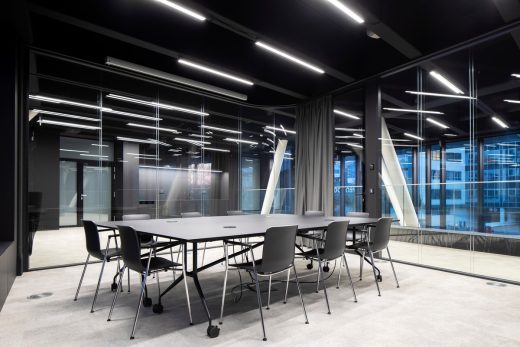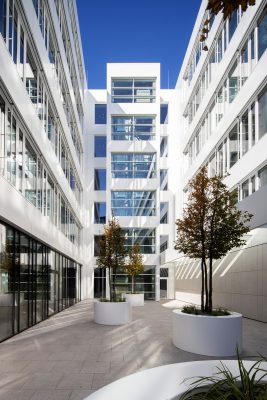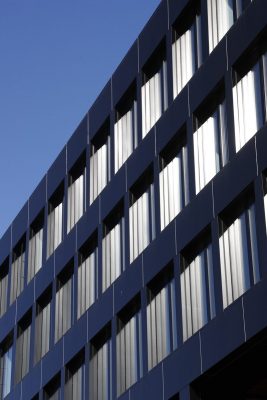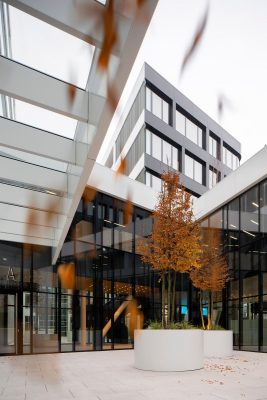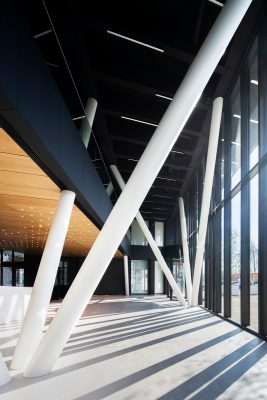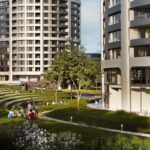Galvaniho Business Center 5, GBC 5 Bratislava, Slovakia Office Property, Galvani Street Building Photos
Galvaniho Business Center 5, Bratislava
17 January 2023
GBC 5 Bratislava Building
Design: Šebo Lichý architects
Location: Galvani Street, Galvaniho ulica, Bratislava, Slovakia
Photos by Tomáš Manina
Galvaniho Business Center 5, Bratislava, Slovakia
Galvaniho Business Center 5 is the last completed block of the Bratislava business and administrative complex located between Galvani Street and the D1 motorway, which consists of retail parks and shopping centres, shopping arcades, showrooms, hotels and rentable administrative complexes. GBC 5 is an office building which, thanks to its dynamic façade and changing window tectonics, parametrically responds to lighting conditions and location with respect to the cardinal directions.
Wide panoramic views of the slopes of the Carpathians and the north of Bratislava, dense vertical solar shading on the south side and longitudinal eastern and western façades of changing perforated geometry with irregular façade atriums with greenery bring refreshing change and authentic design to suburban generic urbanism. With its architectural, construction and technology solutions, GBC 5 strives to respond to all critical issues and new challenges of current design. Today, our latest experience with the global pandemic crisis and imminent climate change forces us to rethink architectural design and solve problems of cities and country development.
The block form of the administrative complex in the shape of the letter C respects the plot’s construction disposition, the lighting and technical requirements, the economics of the construction, as well as current technological trends in the design of office buildings. The operational dispositions of various rentable spaces enable tailor-made solutions to be applied for the operation, circulation and design of the office landscape.
The architecture of GBC 5 provides all of its clients with the benefits of a “green architecture” design with its concept of green terraces, loggias and open spaces for an improved working environment. The landscape of trees in front of the main entrance creates the bio-aesthetics of the entrance portal, vestibule and atrium of the complex, with the ecology of the tree structure providing a natural shading for the glass façade of the landscaped interior and creates an organic shadow play of nature in a world relying on technology.
The architectural design of GBC 5 is characterized by the diversity in the typology of indoor and outdoor spaces, dynamic tectonics of architectural structures, openings, surfaces, tiling, natural materials and black and white colouring. The system of various open loggias on all floors with greenery and fresh air is not only the determining element of the building’s architecture, but also a representation of the current trend of changed architectural design of the working environment responding to new requirements.
In times of a pandemic crisis, the possibility to create naturally-ventilated resting areas with greenery located at an accessible distance from the work desk is becoming a new necessity. Before entering the building, the green garden also continues to the green roof of the vestibule and the main terrace of the building, which justifies the idea of the architectural concept of a fusion of nature with administrative space. The terrace is an open park allowing employees direct access to the exterior, allowing light and sun to enter the inner open space of the green atrium. The green terrace above the main entrance divides the administrative building into two symmetrical parts and, at the same time, accentuates the main entrance to both closed layout parts of the building.
GBC 5 is a multifunctional building and a complex operating system with various types of rentable office layouts and circulation areas intersecting, being served by complex technological support networks with applications in line with the latest office space trends. The differentiated needs of tenants and semi-public, public commercial and service establishments to respond to the requirements of catering, rest, breaks and contact with nature, increase the demands of working space standards. Technologies related to digitized standards, the physical and hygienic properties of buildings, transport handling and public transport capacity, various applications, cars, bicycles and electric scooters are permanently changing the architectural parameters of designs.
Ambiguous and complex circulation diagrams of architectural operations are also reflected in the hybrid nature of the architectural form of modernist mono-functional typologies. Rem Koolhaas, a prominent architect of the city’s transformation into a global socio-economic space, has declared that the identity of the city, place and street has come to an end. Today, the story of the city is replaced by the term size. What is now called a city is essentially a service mega-structure of information society, such as office spaces, shopping, car transport and parking lots. In such a generic city, without traditional public spaces, parks and greenery, there is a demand for an authentic design of a new urban micro-structure to simulate the missing public urban space.
The architectural manifesto of the architects and authors of GBC 5 Šebo – Lichý states ten design principles including sophistication, commitment, conceptuality, radicalness, accuracy, urbanism, freshness, generativity, provocativeness and authenticity. The eleventh and focal point of the manifesto is the ambition to be green, documented by their approach to design in their previous projects including the green façade of Bratislava’s ITB headquarters on Mickiewiczova Street, in a family house “among the trees”, or in the development project of Čerešne garden city.
Not only inspiration by nature, but especially active and responsible design integrating nature, its principles and a healthy environment, are prerequisites for the necessary new strategies regarding the creation of thoughtful urban, public and private, residential and commercial architectural spaces. GBC 5 is indeed such an architectural design generated by revised means of modernity to respond to the demands of the new environmental culture of the 21st Century.
Galvaniho Business Center 5 in Bratislava, Slovakia – Building Information
Location: Galvaniho ulica, Bratislava
Investor: Asseco + KRON Real
Design: Šebo Lichý architects
Authors: Tomáš Šebo, Igor Lichý, Imrich Vaško, Aleš Hradecký, Juraj Murín, Martina Bognerová Hrašková, Michal Romanec, Patrik Kuva
Chief engineer: Jozef Draškovič
Main contractor: ING Steel
Study and project: 2018 – 2020
Implementation: 2019 – 2021
Photos author: Tomáš Manina
Areas:
land area: 16,687 m2
built-up area: 4,137 m2
area of office space: 20,500 m2
Galvaniho Business Center 5 Bratislava images / information received 170123 from Šebo Lichý architects
Location: Galvani Street, Galvaniho ulica, Bratislava, Slovakia, Eastern Europe
Slovakian Buildings
Slovakia Architecture
Slovakian Architecture Designs – chronological list
Bratislava Architecture Tours by e-architect
, Bratislava, Slovakia
Design: Martin Pasko and team DF CREATIVE GROUP
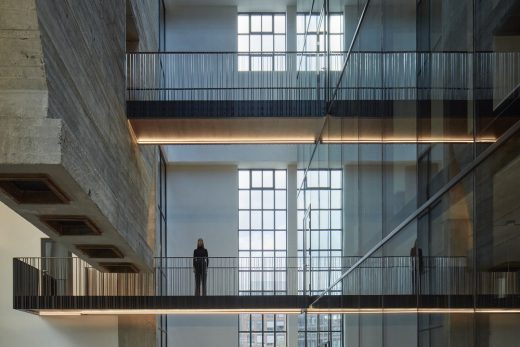
photograph : Boys Play Nice
Jurkovič Heating Plant National Cultural Monument, Bratislava
Design: Ark-shelter
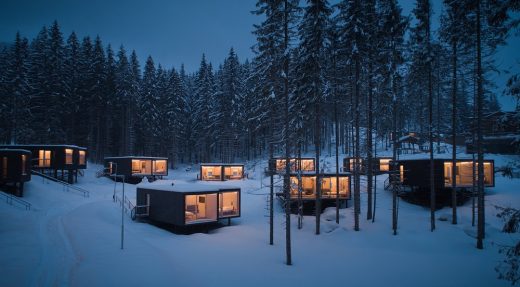
photography : BoysPlayNice
Hotel Bjornson Shelters
Design: Architects Šebo Lichý
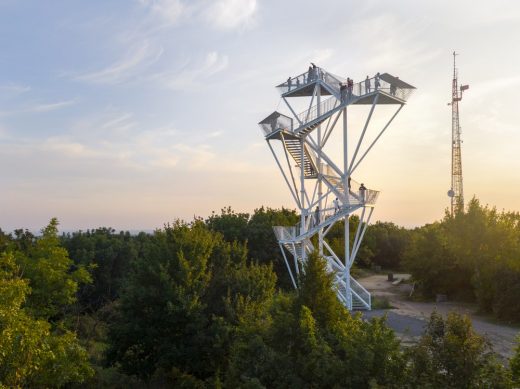
photography : Tomas Manina
Lookout Tower, Devínska Kobyla
Design: Zaha Hadid Architects
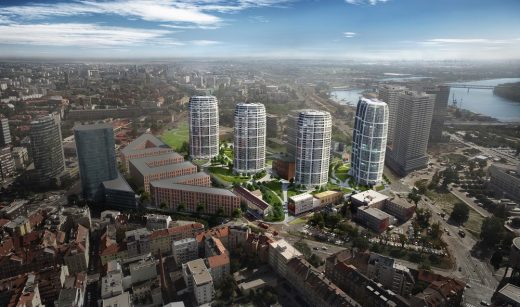
image © Penta Investments
Sky Park Bratislava
Design: Architekti Šebo Lichý
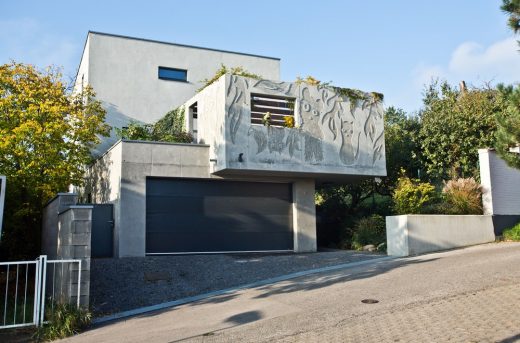
photos : Vlado Vavrek, Pekné bývanie
Villa Inga Bratislava
Business Garden Stefanikova in Bratislava
Comments / photos for the Galvaniho Business Center 5, Bratislava – GBC 5 building design by Šebo Lichý architects page welcome

