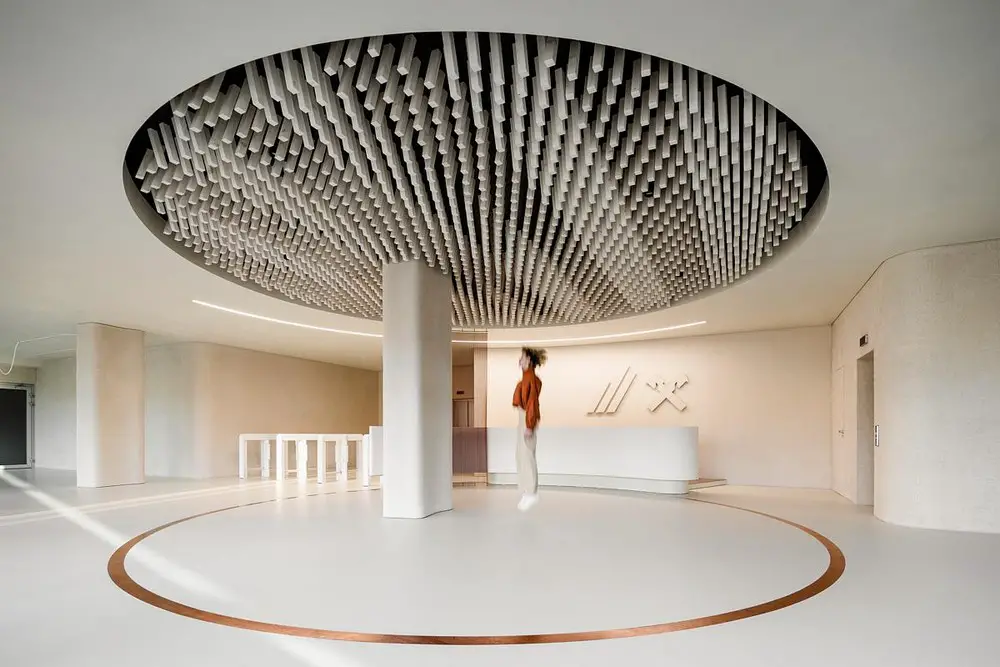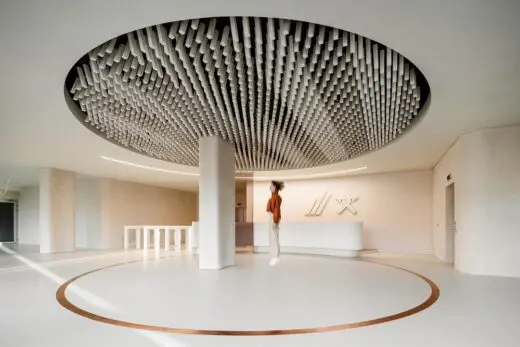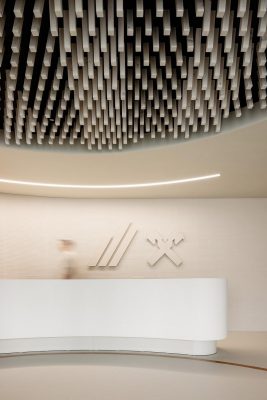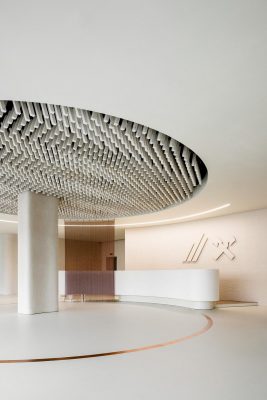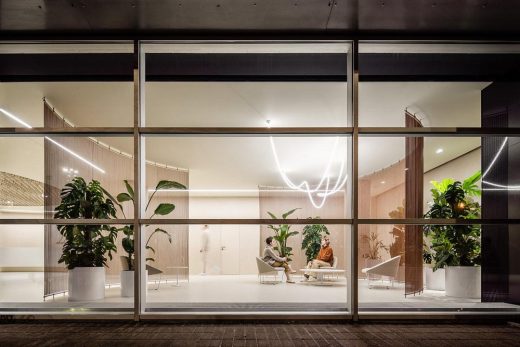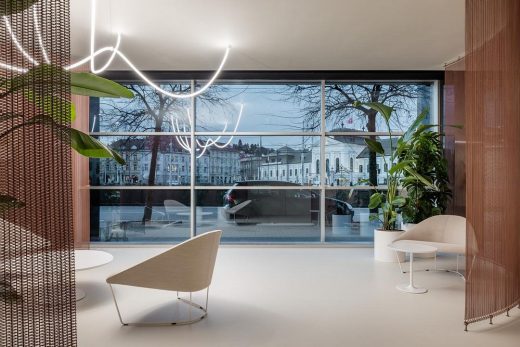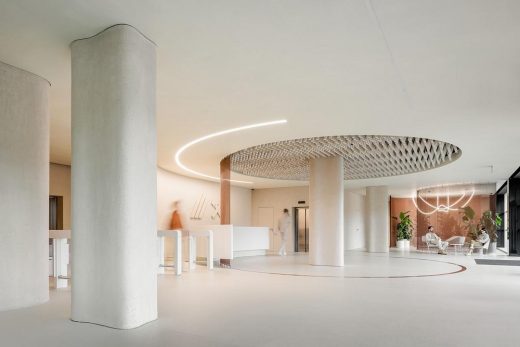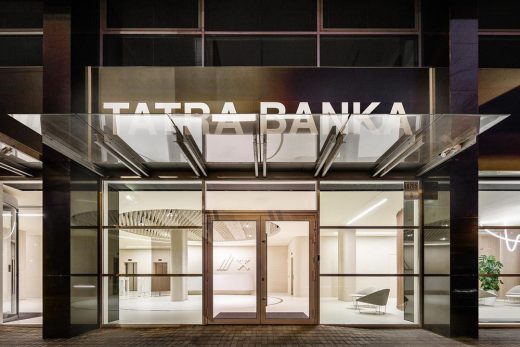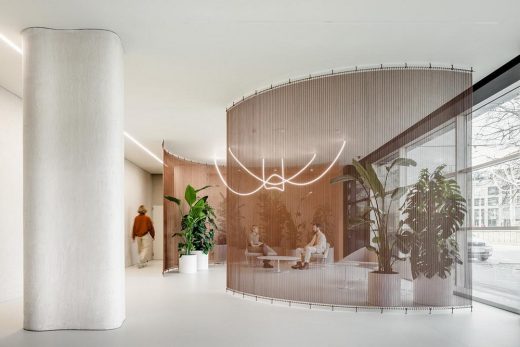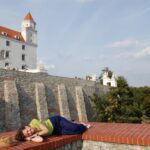TB Lobby, Bratislava, Slovakia Commercial Interior, Architecture Project, Building Photos
TB Lobby in Bratislava, Slovakia
17 Mar 2023
Design: AT26 architects
Location: Galvani Street, Galvaniho ulica, Bratislava, Slovakia
Photos by Matej Hakár
TB Lobby, Slovakia
The original design of the entrance lobby of Tatra banka, which carried some characteristics of the last decade of the 20th century, no longer conformed to the requirements for a good flow of employees. Therefore the assignment said to simplify, streamline and modernize the space in a way that will also represent the progress in the brand identity itself.
Initially, after in-depth analysis, we decided to open up the space by removing all of the original partitions. Although this solution brightened up the lobby, the layout seemed a little incoherent and in need of some unifying principle. This principle should bring tranquility to the chaotic space as well as a strong aesthetic and representative effect.
Based on the limits and requirements we placed an imaginary cylinder in the center of the layout to anchor the space of reception and bring a sense of unity and softness to the space. This element is emphasized by a copper ring inserted into the cast floor and its counterpole cutout in the ceiling. A partially perforated ceiling enables the distribution of fresh air from the air-conditioning system. An interesting component of the suspended ceiling panels consists of wooden prisms representing a simplified logo of the bank. The cylindrical central space is enhanced by the curved design of the reception desk.
The theme of cylinders is repeated in dividing mesh partitions, which see soft and ethereal. Placing them intentionally in the space created visual layers and functional zones. Another unifying principle we used in the space was monochromatic beige wall plaster, in different finishes, bringing a sense of Zen atmosphere and natural quality. Curvy furniture (Arper/Cila) nicely communicates with the overall design idea. Interior plants play an important role as a part of the interior. All principals, materials, and textures come together to create a calming oasis.
TB Lobby in Bratislava, Slovakia – Building Information
Architecture: AT26 architects – https://www.at26architects.com/work
project name: TB LOBBY
architect: AT26 architects – Branislav Loskot, Peter Kukučka, Jaroslav Takáč, Zuzana Vlžáková, Veronika Mandincová, Soňa Havlíková, Matej Zelenay, Lucia Tvarožková, Viera Gurová
client: Tatra banka, a.s. (Member of Raiffeisen International group)
location: Tatracentrum, Hodžovo námestie, Bratislava, Slovenská Republika
the project started: 2022
implementation: 07/2022 – 01/2023
main structure: combined structure of plasterboard wall partitions with dividing glazed walls
plot/floor area (m²): 255 sqm
number of floors: 1
status: completed work / build project
List of main manufacturers & suppliers:
general constructor: S.pro, s.r.o.
carpenters: NOVA interiér, s.r.o.
lights, lamps: XAL / d: Smart light
furniture: Arper / d: Konsepti
polyurethane liquid floor: Arturo
iron mash: Codina Architectural (ESP)
plaster: Sto
Photography: Matej Hakár
TB Lobby, Bratislava, Slovakia images / information received 170323
Location: Bratislava, Slovakia, Central Eastern Europe
Slovakian Buildings
Slovakia Architecture
Slovakian Architecture Designs – chronological list
Bratislava Architecture Tours by e-architect
, Bratislava, Slovakia
Design: Martin Pasko and team DF CREATIVE GROUP
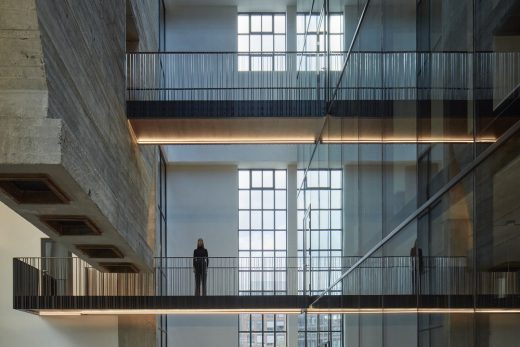
photograph : Boys Play Nice
Jurkovič Heating Plant National Cultural Monument, Bratislava
Design: Ark-shelter
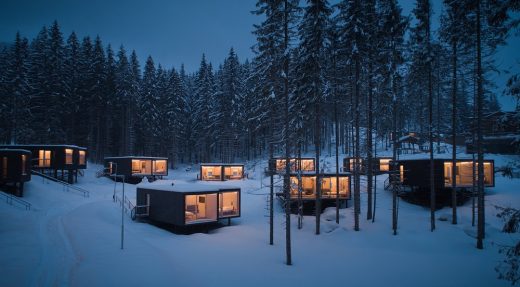
photography : BoysPlayNice
Hotel Bjornson Shelters
Design: Architects Šebo Lichý
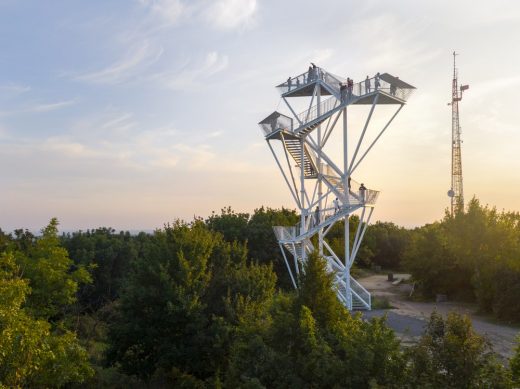
photography : Tomas Manina
Lookout Tower, Devínska Kobyla
Design: Zaha Hadid Architects
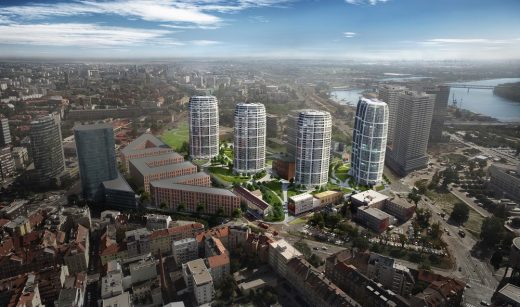
image © Penta Investments
Sky Park Bratislava
Design: Architekti Šebo Lichý
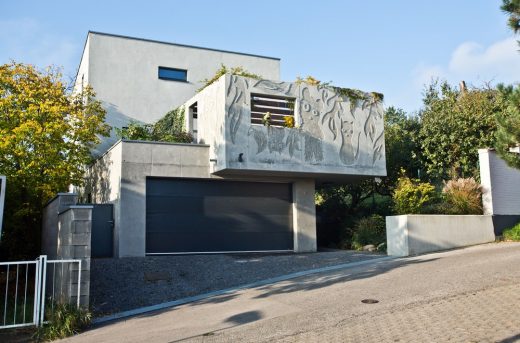
photos : Vlado Vavrek, Pekné bývanie
Villa Inga Bratislava
Business Garden Stefanikova in Bratislava
Comments / photos for the TB Lobby, Bratislava, Slovakia – design by AT26 architects page welcome

