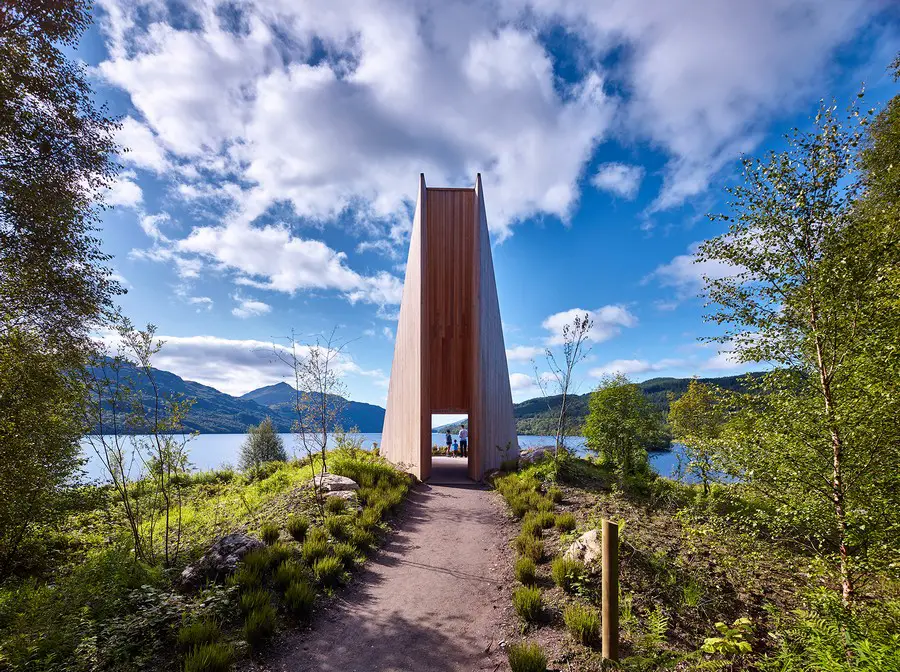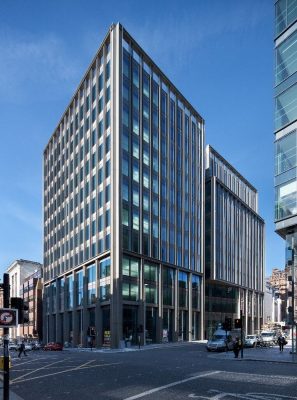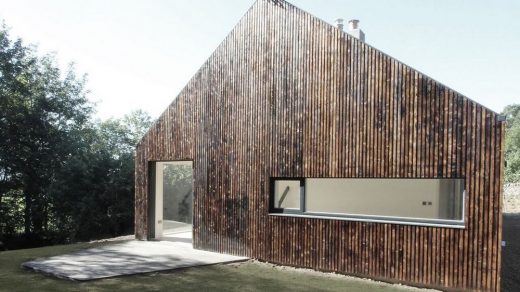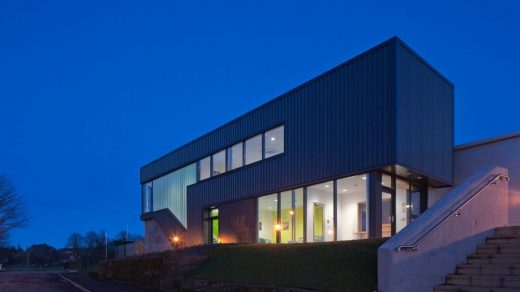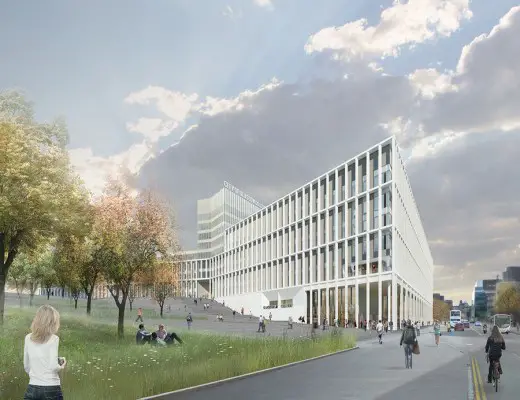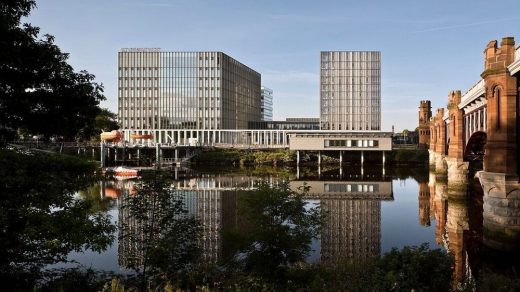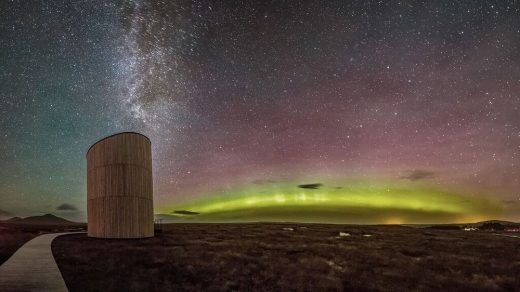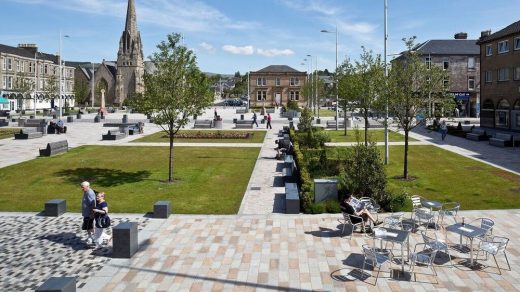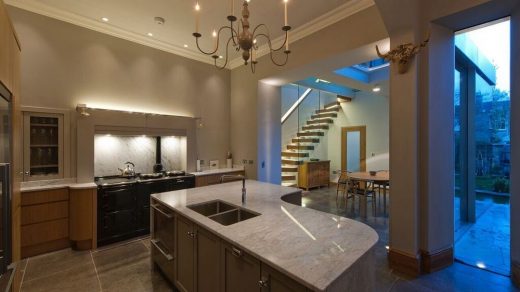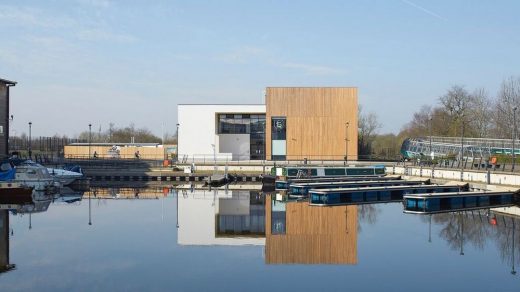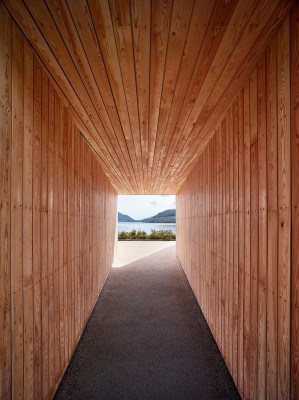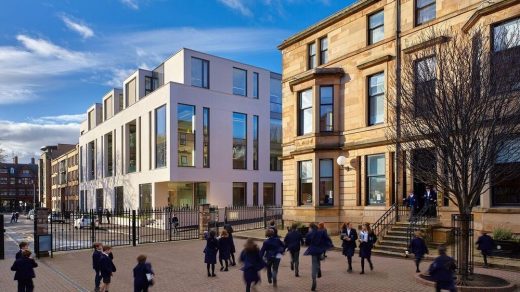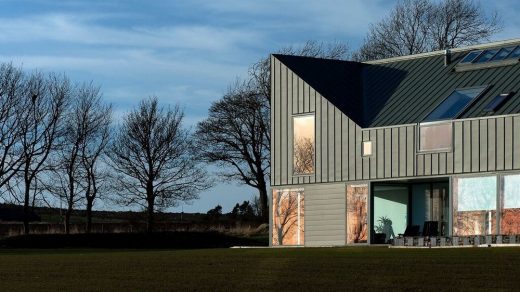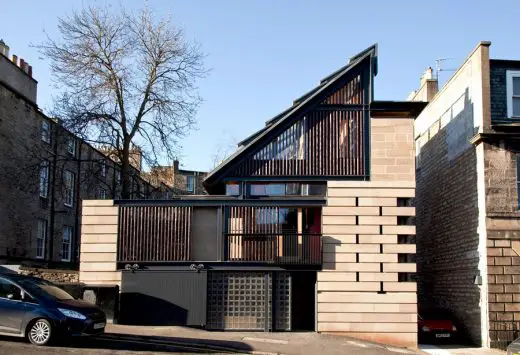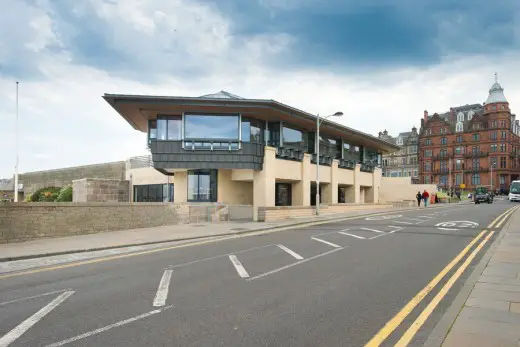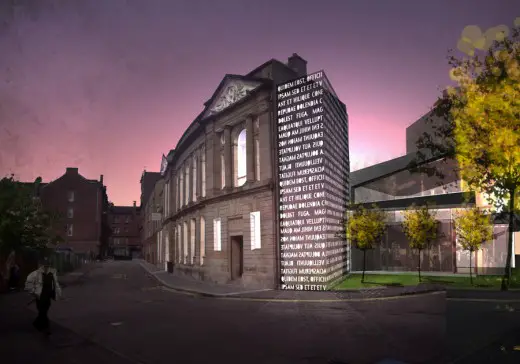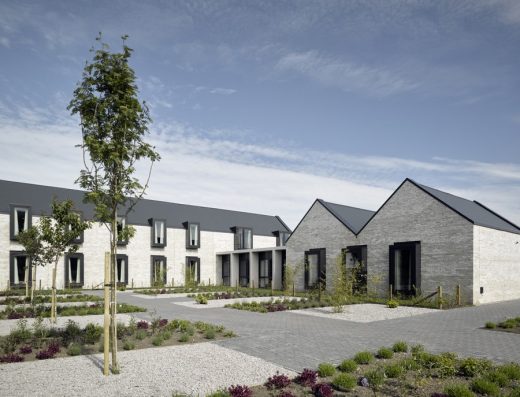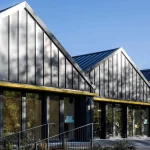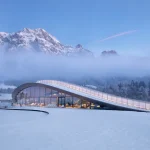RIAS Awards 2016, Call For Entries, Scotland, Shortlist News, Architects, Winners, Buildings, Jury
RIAS Awards / RIBA Awards for Scotland 2016
Scottish Architecture Prize Shortlist: Winning Buildings + Architects in Scotland
RIAS Awards 2016 Winners
The 11 winners of the RIAS Awards / RIBA Awards for Scotland 2016 for the best in current Scottish architecture were announced last night by the Royal Incorporation of Architects in Scotland (RIAS).
Projects ranging from major business hubs to isolated look-out points and innovative houses were honoured at the RIAS’ Centenary and Awards Dinner held in Glasgow.
16 Jun 2016
RIAS Awards 2016 Winners
The RIAS Awards 2016 winners are (listed alphabetically with short judges citations):
1 West Regent Street, Edinburgh
Ryder Architecture
The challenge was providing 135,000 sq ft of offices while preserving a listed building and integrating this with an innovative new design that blended with its surroundings and added to the cityscape. Clad in a bronzed metallic curtain wall system, the interior spaces are virtually column free and offer 360 degree views of the city.
Blakeburn, Roxburghshire
A449 LTD
A complete overhaul of a nondescript mid-20th century dwelling to create a unique and elegant countryside home. The footprint was extended to the east and west of the existing building, with the entire building then over-clad, in scorched larch, to blend in with nearby woodland.
Castle MacLellan Foods, Kirkcudbright
Taylor Architecture Practice Ltd (T.A.P.)
This project aimed to create a well-designed, industrial building that was a pleasurable working environment with a welcoming frontage in a riverside setting. A new reception block on the street edge provides a point of arrival while rising up to become a bridge, spanning the main goods-in area and linking to the upper level of the existing factory.
City of Glasgow College, Riverside Campus, Glasgow
Michael Laird Architects / Reiach and Hall Architects
New Glasgow City College – featured on the Glasgow Architecture website
Located at the edge of a major crossing of the River Clyde, the site marks a gateway in the city and projects the College’s importance as a civic institution as well as creating a new landmark. New buildings are organised around two civic spaces – a cloistered garden and a grand hall – which encourage students to mix and realise opportunities for learning across disciplines.
Forsinard Lookout Tower, Sutherland
Icosis Architects
This tower was created to give visitors an elevated and striking look-out over the Flow Country and its blanket peat bogs and associated pools. To minimise disruption to the peat, the construction is similar to that of an oil rig, built off 150mm diameter hollow piles driven to a solid base around 4m below the surface.
Helensburgh Town Centre Public Realm, Helensburgh
Austin-Smith:Lord LLP
Helensburgh Town Centre Public Realm
The design ethos was to create a town centre with attractive, usable and flexible public spaces to support community events, festivals and markets. The walkways, soft landscaped areas, tree lines and lighting columns are set out on a simple grid, which enhances and frames the several high-quality, listed buildings within Colquhoun Square.
“it’s bigger on the inside”, Edinburgh
David Blaikie Architects
This “glass box” extension and remodelling of the ground floor rear rooms allows the new kitchen and dining spaces of this, Category B listed, Victorian townhouse to “spill out” into a south-facing garden. The remodelling of the rear rooms and modest extension is integrated with the overall refurbishment of the whole house.
Lairdsland Primary School, Kirkintilloch
Walters & Cohen Architects
Walters & Cohen Architects
This 280-pupil school is designed to deliver the new Scottish Curriculum for Excellence and to be a beacon in its community and a quality learning environment. The canal-side location was the inspiration for construction parallel to the water with semi-open plan learning spaces and double-height glazing to provide views and a light and spacious environment.
The Pyramid Viewpoint, Dunbartonshire
BTE Architecture
The Pyramid Viewpoint on Loch Lomond
This peninsula viewpoint overlooking Loch Lomond, taking the shape of a triangular platform at the end of a long, curved path is first seen as a narrow, vertical stack amongst the trees. Only a glimpse of the loch is visible through a long tunnel, marking the entrance.
Saunders Centre, Science & Technology Building, Glasgow
Page \ Park Architects
The building at the Glasgow Academy includes a new 178-seat auditorium, complemented by a generous foyer that wraps around the sculptural elliptical form. On each upper floor, four general teaching labs, together with a sixth year lab, are arranged along a glazed break out and bay-windowed passage overlooking the historic main school.
This facility at the Glasgow Academy includes a new 178-seat auditorium, complemented by a generous foyer that wraps around the sculptural elliptical form. On each upper floor, four general teaching labs, together with a sixth year lab, are arranged along a glazed break out and bay-windowed passage overlooking the historic main school.
Zinc-House, Angus
LJR+H Chartered Architects
A collection of abandoned farm sheds on the site provided the inspiration for the built form. The house is articulated and unified by a continuous roof. Built over one-and-a-half storeys the whole is divided into four tied elements – car port, garage/office, entrance/court, and house.
A collection of abandoned farm sheds on the site provided the inspiration for the built form. The house is articulated and unified by a continuous roof. Built over one-and-a-half storeys the whole is divided into four tied elements – car port, garage/office, entrance/court, and house.
RIAS Awards 2016
The judging panel was chaired by Willie Watt PRIAS and included Denise Bennetts FRIAS (representing the Royal Institute of British Architects), Alan Jones PPRSUA Hon FRIAS, Andy Leitch (Forestry Commission Scotland) and Stuart McKill (Saint-Gobain).
Willie Watt, President of the RIAS, said: “It seems appropriate, in this RIAS Centenary year, that we have such a strong and diverse list of winners. Our awards celebrate the very best that is being built in Scotland. This is a tremendous list which goes in scale from a small house extension/reconfiguration to major education provision. Unusually, there are no Islands represented on this year’s list but geographically they extend from a factory in Dumfriesshire to a lookout tower in Sutherland. This is a list that fully demonstrates the privilege of living in our magnificent wee country and just how architects have embraced the responsibility that brings with it.”
In the fifth year of the restyled awards the RIAS has again teamed up with Forestry Commission Scotland/Wood for Good, Historic Environment Scotland, The Scottish Government, Zero Waste Scotland and Saint-Gobain for five prestigious sub-category awards.
RIAS Special Category Awards
Special Category Awards Presented on the night were:
Special Category Award – Wood for Good/Forestry Commission Scotland Award for the Best Use of Timber:
Blakeburn, Roxburghshire by A449 Ltd.
Special Category Award – Historic Environment Scotland Award for Conservation and Climate Change:
High Mill & Preparing Rooms, Verdant Works, Dundee by James F Stephen Architects
Special Category Award – Zero Waste Scotland’s Resource Efficiency Award:
Tigh na Croit, Gorstan by HLM Architects
Special Category Award – Saint-Gobain Emerging Architect Award:
Sarah Jane Storrie, Page\Park Architects for The Saunders Centre, Glasgow
Special Category Award – Scottish Government Scotland’s Client of the Year Award:
Glasgow Women’s Library by Collective Architecture
From the 11 RIAS Awards 2016 winners, the City of Glasgow College’s Riverside Campus and the Saunders Centre won a RIBA Award for Scotland.
A separate RIBA Award for Scotland was made to Murphy House, Hart Street, Edinburgh by Richard Murphy Architects.
Murphy House, Hart Street – featured on the Edinburgh Architecture website
The shortlist for the RIAS Andrew Doolan Best Building in Scotland Award, supported by the Doolan family and the Scottish Government (to be presented in November at the National Museum of Scotland) consists of all 11 of the RIAS Awards 2016 winners.
24 Mar 2016
RIAS/RIBA Awards 2016 Shortlist
RIAS Announces Scottish Shortlist for RIAS/RIBA Awards 2016
The Royal Incorporation of Architects in Scotland (RIAS) has announced a 23 strong shortlist for its 2016 awards. The judging panel for this year, chaired by Willie Watt PRIAS, also includes Denise Bennetts FRIAS (representing the Royal Institute of British Architects), Alan Jones PPRSUA Hon FRIAS, Andy Leitch (Forestry Commission Scotland) and Stuart McKill (Saint-Gobain).
Willie Watt, President of the RIAS, commented:
“It seems appropriate, in this RIAS Centenary year, that we have such a strong and diverse shortlist. While fees and procurement continue to challenge all of us our awards celebrate the very best that is being built in Scotland. This is a tremendous list which goes in scale from a small house extension/reconfiguration to major education provision. Geographically although, unusually, there are no Island visits, we will travel from a factory in Dumfriesshire to a lookout tower in Sutherland. This is a list that fully demonstrates the privilege of living in our magnificent wee country and just how architects have embraced the responsibility that brings with it.”
The shortlist for Scotland comprises the following buildings (listed alphabetically):
1 West Regent Street, Edinburgh (contract value not for publication)
Ryder Architecture
Blakeburn, Roxburghshire (contract value not for publication)
A449 LTD
The British Golf Museum and Café, St Andrews (contract value not for publication)
Richard Murphy Architects
Opened in 1990, this museum in St Andrews attracts more than 60,000 visitors annually but lacked space for visitors to enjoy refreshments. The existing building was single storey and mostly sunk into the ground. The reorganisation places the café on the new first floor but changed the orientation by 90 degrees so most seats now look towards the Old Course.
Richard Murphy Architects
Castle MacLellan Foods, Kirkcudbright (contract value: £3.8m)
Taylor Architecture Practice Ltd (T.A.P.)
City of Glasgow College, Riverside Campus, Glasgow (contract value: £66m)
Michael Laird Architects / Reiach and Hall Architects
Located at the edge of a major crossing of the River Clyde, the site marks a gateway in the city and projects the College’s importance as a civic institution as well as creating a new landmark. New buildings are organised around two civic spaces – a cloistered garden and a grand hall – which encourage students to mix and realise opportunities for blended learning across disciplines.
New Glasgow City College – featured on the Glasgow Architecture website
Michael Laird Architects / Reiach and Hall
East Kilbride Health Centre, East Kilbride (contract value: £12m)
Reiach and Hall Architects
The idea was to create an impressive, brightly lit, social space at the heart of the building that the entire community of users could engage with. All spaces are gathered around a central, enclosed atrium with outward views. The square geometry and the atrium provide efficiency and economy of movement – the patient journey is always minimised.
Forsinard Lookout Tower, Sutherland (contract value not for publication)
Icosis Architects
This tower was created to give conservation-minded visitors an elevated and striking look-out over the Flow Country and its blanket peat bogs and associated pools. To minimise disruption to the peat, the construction is similar to that of an oil rig, built off 150mm diameter hollow piles driven to a solid base around 4m below the surface.
Glasgow Women’s Library, Glasgow (contract value: £900,000)
Collective Architecture
This project reformed the internal spaces of the existing Bridgeton Carnegie Library with a design strategy that involved an informal reading area and open-plan mezzanine area within the former main reading room. The reading room rests above a new ground floor cafe/kitchen and informal display/exhibition space.
The Surgeons’ Hall Museums, Edinburgh – featured on the Edinburgh Architecture website
Helensburgh Town Centre Public Realm, Helensburgh (contract value: £6.6m)
Austin-Smith:Lord LLP
High Mill & Preparing Rooms, Verdant Works, Dundee (contract value: £1.7m)
James F Stephen Architects
In 2010, the three-storey High Mill – dating from 1833 – and the adjoining single-storey preparing room were derelict but the Category A listed buildings have now been restored. Modern interventions, such as an educational pod, have been sensitively designed to sit alongside the original industrial aesthetic.
“it’s bigger on the inside”, Edinburgh (contract value not for publication)
David Blaikie Architects
This “glass box” extension and remodelling of the ground floor rear rooms allows the new kitchen and dining spaces of this Category B listed, Victorian townhouse to “spill out” into a south-facing garden. The remodelling of the rear rooms and modest extension is part of an overall refurbishment of the whole house.
Laggan Locks, North Laggan (contract value not for publication)
Sean Douglas & Gavin Murray (in collaboration with Oliver Chapman Architects)
Scottish Canals was seeking to create a unique “stopping off” opportunity at Laggan Locks on the Caledonian Canal for visitors travelling by car or bus along the busy A82 and also for the 30,000 visitors travelling the Great Glen Way by boat, foot or bike. The structure provides a seasonal café/kiosk that provides a sheltered viewpoint down the Great Glen all year round.
Lairdsland Primary School, Kirkintilloch (contract value not for publication)
Walters & Cohen Architects
Walters & Cohen Architects
Midden Studio, Argyll and Bute (contract value not for publication)
Studio Weave
This spiky, zinc-clad artist’s studio sitson a former Victorian midden, recalling the vernacular agricultural buildings nearby, the granite rocks that punctuate the landscape and the flourish of ‘Scottish Baronial’. Immersed in the landscape, surreal details are revealed only on closer inspection: the cantilever which apparently floats over the burn, uncanny twin gables and echoed stone mouldings.
Studio Weave – ‘Shelter’ project title: Freya and Robin – see Chaucer’s home, Aldgat
Modern Languages Building, Clackmannanshire (contract value not for publication)
Page \ Park Architects
This pavilion teaching building forms a component of Dollar Academy’s new ‘Teaching L’, conceived as an open ‘quad’ at the heart of the campus. Accommodating ten new classrooms, five are in the solid brick plinth lower floor and the rest in a glazed viewing pavilion above. Wide corridors on the upper level act as a viewing gallery out towards the striking grounds and hockey pitches.
Page \ Park Architects
Polnoon, Glasgow (contract value: £6.1m)
Proctor and Matthews Architects
The first phase of a 121-home extension to an historic, planned village, key objectives were to create vibrant streetscapes, and provide a thoughtful transition from historic, through contemporary, to rural. Standard house types were developed with reference to Eaglesham’s historic context.
Proctor and Matthews Architects
The Pyramid Viewpoint, Dunbartonshire (contract value not for publication)
BTE Architecture
The Pyramid Viewpoint on Loch Lomond
Ronald McDonald House, Glasgow (contract value not for publication)
Keppie
A 30-bedoom “home from home” that provides comfort and shelter to the families of sick children being treated at a nearby hospital was the brief. The result is a series of vernacular, white brick forms, interconnected by green-roofed, white concrete porticos which, in turn, create an industrial silhouette, referencing the shipbuilding heritage of the area.
Saunders Centre, Science & Technology Building, Glasgow (contract value not for publication)
Page \ Park Architects
The building at the Glasgow Academy includes a new 178-seat auditorium, complemented by a generous foyer that wraps around the sculptural elliptical form. On each upper floor, four general teaching labs, together with a sixth year lab, are arranged along a glazed break out and bay-windowed passage overlooking the historic main school.
Sighthill Regeneration, Glasgow (contract value: £12.5m)
Collective Architecture
This redevelopment provides 141 new-build houses and flats on a mostly vacant site to create new urban blocks that respond to the scale of existing flats. The design team wanted to provide a strong identity for the new neighbourhood and chose to express this through careful selection of materials and the creation of strong, built forms, based on early Scottish styles such as crow-stepped gables and rectilinear blocks.
St Vincent Crescent Sub-station, Glasgow (contract value not for publication)
NORR Consultants Limited
The design brief was to house the substation in an enclosure appropriate to its Grade A listed neighbour with an elevational treatment that was modern and lively but still practical. The materials recognise the formal stone frontage of the nearby Georgian terrace with a masonry base of dressed blond ashlar sandstone to the south elevation.
The Surgeons’ Hall Museums, Edinburgh (contract value: £3.5m (inc exhibition fit-out))
John McAslan + Partners
This scheme introduces direct access to the historic museums via a new glazed linking building, adds a distinct street front visual identity and improves accessibility. Inserted between two Grade A listed buildings, the new link, clad in full height anodised aluminium curtain walling around a lightweight glazed structure, promotes a contrast to the heavy masonry of the existing buildings and acts as the interface between old and new.
The Surgeons’ Hall Museums, Edinburgh – featured on the Edinburgh Architecture website
John McAslan + Partners
Zinc-House, Angus (contract value not for publication)
LJR+H Chartered Architects
Set in the agricultural landscape of Angus, a collection of abandoned farm sheds on the site forms the over-riding conceptual idea for ‘Zinc-House’. The house is a composition of aggregated internal and external spaces articulated and unified by a continuous roof. Built over one-and-a-half storeys the whole is divided into four tied elements – car port, garage/office, entrance/court, and house.
RIAS Awards / RIBA Awards for Scotland 2016
Previously the Royal Incorporation co-ordinated The Royal Institute of British Architects (RIBA) Awards for Scotland. However in 2012, for the first time, by agreement with its sister Institute, the RIBA, the RIAS launched its own award scheme. Entries to these awards are also eligible for RIBA Awards for Scotland.
In order to simplify and improve the awards process in Scotland, the RIAS Council, in agreement with the RIBA, established a ‘one-stop’, submission process. Entries submitted are now eligible to win the new RIAS Awards, RIAS Category Awards, RIBA Awards for Scotland and RIBA Special Awards. Winners will also be eligible for the RIAS Andrew Doolan Best Building in Scotland Award and the RIBA Stirling Prize.
Festival of Architecture 2016 – @foa2016 #foa2016
RIAS Awards / RIBA Awards for Scotland 2016 Shortlist information from RIAS 240316
RIAS Festival of Architecture 2016
13 Jan 2016
RIAS/RIBA Awards 2016
RIAS Awards / RIBA Awards for Scotland 2016 Now Open for Entry
RIAS Awards / RIBA Awards for Scotland 2016 – Call For Entries
Submission to the RIAS Awards entitles entrants to be considered for the following awards:
* RIAS Awards (including RIAS/ Forestry Commission Scotland/Wood for Good Timber Award, RIAS/Historic Environment Scotland Conservation and Climate Change Award, the (new) RIAS/Saint-Gobain Emerging Architect Award, RIAS/Scottish Government Scotland’s Client of the Year Award) and RIAS/Zero Waste Scotland Resource Efficiency Award,
* RIAS Andrew Doolan Award
* RIBA Awards (including National Award, Client of the Year Award, Manser Medal, Stephen Lawrence Prize supported by the Marco Goldschmied Foundation)
* RIBA Stirling Prize
To enter for an RIBA Award the entrant must be a current RIBA Chartered member or RIBA International Fellow.
The Stephen Lawrence Prize rewards the best examples of projects that have a construction budget of less than £1 million and is intended to encourage fresh talent working with smaller budgets. Whilst continuing to recognise the overriding importance of design, the 2016 jury will also attach high importance to the role of architects under 40 in the shortlisted projects, whether working as principals or as project leaders in a more established practice.
The RIAS Saint-Gobain Emerging Architect Award is open to project architects of RIAS Award submissions who were under the age of 40 on 31 December 2015.
Entries which have been previously submitted can be re-submitted but only for RIBA (National) Awards. Projects may only be re-submitted once. The full entry fee will be payable.
Criteria
All types of architectural projects are eligible, including conservation, conversions, extensions, interiors, new-build, public realm, regeneration and restoration. Entries to the RIAS Awards 2015 may be submitted by architects, clients or users. However all projects require client approval and must meet the entry criteria below. Submitted projects should:
* be located in Scotland,
* have a Chartered architect as principal of the practice, lead designer or project manager,
* have a minimum of 20% of qualifying staff as RIAS members (Scottish based entrants) or a minimum of 20% of qualifying staff as RIBA members or overseas equivalent (entrants outwith Scotland),
* not have been previously submitted and
* have been completed between 1st January 2013 and 26th February 2016 (RIAS Awards) and 1st January 2014 and 26th February 2016 (RIBA Awards).
The submission deadline is no later than 5.00pm, Friday 26th February 2016.
If you wish to enter, please request the entry form by email [email protected].
The RIAS Awards are generously sponsored by:
Forestry Commission Scotland/Wood For Good
Historic Environment Scotland
Saint-Gobain
Scottish Government
Zero Waste Scotland
RIAS Awards / RIBA Awards for Scotland 2016 information from RIAS 120116
RIAS Andrew Doolan Best Building in Scotland Award Winner
West Burn Lane, St Andrews
Design: Sutherland Hussey Harris
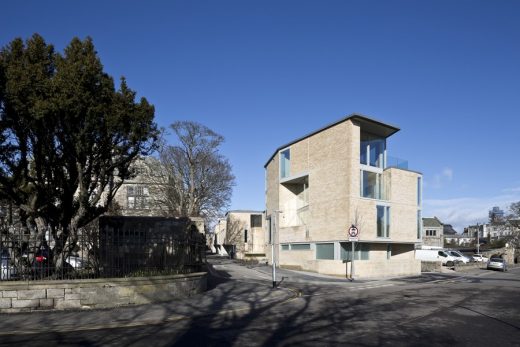
photo © Keith Hunter
West Burn Lane
Festival of Architecture 2016
12 Dec 2018
RIAS / RIBA Awards for Scotland 2019
RIAS / RIBA Awards for Scotland 2019 News
Location: Scotland, UK
RIBA Awards 2011
19 May 2011
Ten Buildings in Scotland Win National Architecture Award
21 Apr 2011
RIAS Announces Strong Scottish Shortlist for 2011 RIBA Awards
John Hope Gateway, Royal Botanic garden, Edinburgh
Edward Cullinan Architects
John Hope Gateway – featured on the Edinburgh Architecture website
Raasay Hall, Isle of Raasay
Dualchas Building Design
Raasay Community Hall
Scottish Ballet @ Tramway, Glasgow
Malcolm Fraser Architects
Scottish Ballet building – featured on the Glasgow Architecture website
Shettleston Housing Association Offices, Glasgow
Elder and Cannon
Shettleston Housing Association Offices
Tigh-Na-Cladach (House by the Shore) Innellan, Dunoon
Gokay Deveci, Chartered Architect
Tigh-Na-Cladach
White House, Griffipol, Isle of Coll
W T Architecture
Coll house
The judging panel for this year, chaired by architect George Ferguson CBE PPRIBA Hon FRIAS, also included RIAS President David Dunbar and Daphne Thissen, Cultural Attache, Embassy of the Kingdom of the Netherlands. The RIBA Awards, among the most prestigious annual architectural awards in the UK, have been running continuously since 1966. RIBA Awards are given for buildings that achieve the highest architectural standards and make a substantial contribution to the local environment An announcement of the jury’s decision will be made on 19th May.
Stirling Prize – Shortlist unveiled 23 Jul 2010
Scottish RIBA Awards
RIBA Awards 2008 – winners
RIBA Awards 2007 – winners
RIBA Awards Scotland 2006
JKS workshops, Glasgow
Architect: Gordon Murray + Alan Dunlop Architects
for Clydebank Rebuilt Limited
Maggie’s Highlands Cancer Caring Centre, Inverness
Architect: Page/Park Architects
for Maggie’s Centres
The Saltire Centre, Glasgow Caledonian University
Architect: Building Design Partnership
for Glasgow Caledonian University
Links to the Scottish RIBA Awards 2006 Winners’ buildings
RIBA Awards 2006 Winner : JKS workshops, Glasgow
RIBA Awards 2006 Winner : Maggie’s Inverness
RIBA Awards 2006 Winner : The Saltire Centre, Glasgow
Comments / photos for the RIAS Awards / RIBA Awards for Scotland 2016 page welcome

