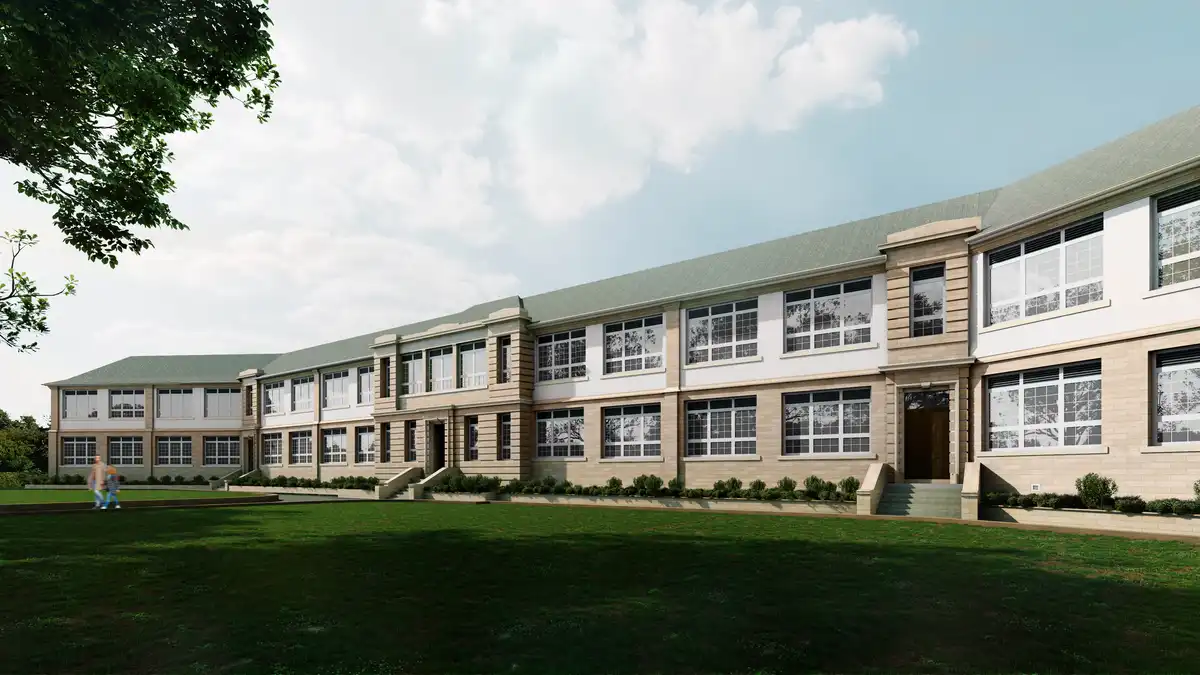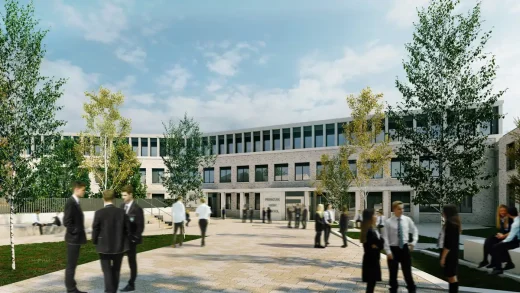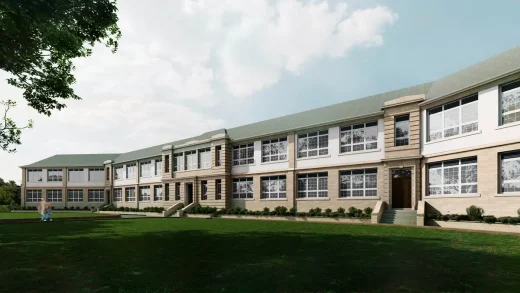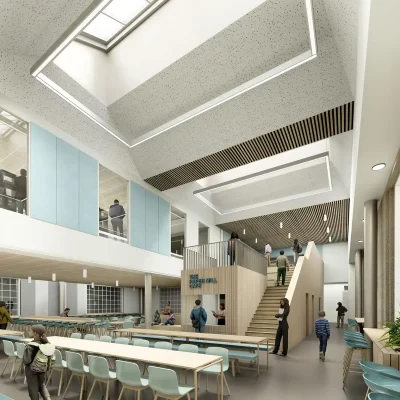Penicuik High School Midlothian, Southeast Scotland education building, Scottish architecture images
Penicuik High School, Midlothian, Scotland
Architecture firm Holmes Miller has submitted a planning application to Midlothian Council for the redevelopment of Penicuik High School.
Location: Penicuik, Midlothian, Southeastern Scotland – south of Edinburgh.
Architects: Holmes Miller
Images: Holmes Miller
6 November 2024
Penicuik High School, Scotland
Holmes Miller’s plans include the re-use and retrofit of the original 1930s school building, the infilling of existing external courtyard spaces and a new three storey extension to the north of the site. The ‘heart’ of the school will be centred around the original assembly hall and courtyard spaces, creating a hub for indoor sport, dining and social interaction, and a unified core between old and new.
The proposed plans for the school include core accommodation to facilitate teaching, sports, dining, catering, pupil breakout and community use. The building will accommodate more than 900 pupils, including up to 24 with Additional Support Needs (ASN), which is more than double the number of ASN places currently available.
Access will be improved across the site, with the introduction of a new accessible entrance to the north, fully accessible floor plates with improved lift and WC provision, clear circulation routes, and an inclusive wayfinding and interior design strategy.
As well as improvements to the building, the application sets out how active travel will be encouraged using bike and pedestrian paths, along with adequate bike parking. There will be significant enhancement to the site’s biodiversity and greenery, as well as the introduction of new outdoor learning settings and a hard landscaped entrance plaza.
The retrofit works to the original school building are designed to improve energy efficiency, reduce whole life carbon and provide a more comfortable learning setting. Retrofit measures include new triple glazed windows, the insulating of existing walls, floors and roof spaces, and implementing low energy services, including high-efficiency MVHR (Mechanical Ventilation Heat Recovery) units in classrooms.
If approved, the project will be part funded by the Scottish Futures Trust LEIP (Learning Estates Investment Programme) and will meet its metrics required for operational energy, digital, and space standards.
Joanne Hemmings, associate at Holmes Miller, said: “Our plans illustrate how a historic building at the heart of a community can be sensitively modernised, retrofitted and made more accessible for its pupils, staff, and the wider community to enjoy.
“Our proposals aim to optimise the site with new and improved playground, green space and outdoor learning environments. The internal upgrades will provide a comfortable and inspiring setting for pupils to learn and grow in. We look forward to Midlothian Council’s consideration of our application.”
About Penicuik High School
Councillors approved spend of £44.701m in June 2023 for upgrading of Penicuik High School
Planning submission follows Midlothian Council informal drop-in sessions for community.
About Holmes Miller
Holmes Miller – https://www.holmesmiller.com is an award-winning architectural practice with over seven decades specialising in Education, Sport & Leisure, Residential, Justice, Commercial & Interiors.
Holmes Miller operates internationally with offices in Glasgow, London, and Guangzhou in China. The firm’s proven expertise in environmentally conscious and sustainable design has seen them deliver a significant portfolio of projects across the globe, including Huafa West Headquarters in Hengqin, China, the EKA Arena in Ahmedabad, India, and –closer to home – designing ambitious modern educational and leisure facilities including the East End Community Campus in Dundee, as well as the Meadowbank Sports Complex in Edinburgh.
Renders: Holmes Miller
Penicuik High School, Midlothian, Scotland images / information received 061124
Location: Dunfermline, Kingdom of Fife, Scotland
Architecture in Scotland
Contemporary Eastern Scotland Architecture
Carnegie Museum and Arts Centre Dunfermline Building
Design: Richard Murphy Architects
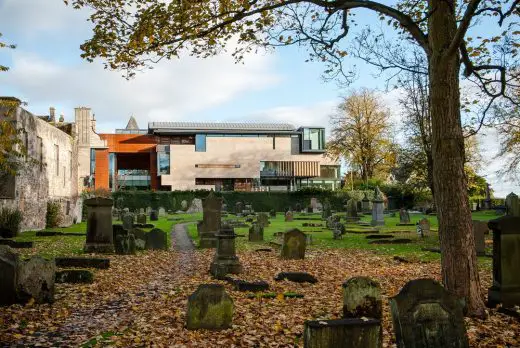
photo from architects practice
Dunfermline Museum
Carnegie Primary School
Design: Archial

picture © Keith Hunter Photography
Carnegie Primary School Dunfermline
The Watch House, Crail, Crail, Fife, Eastern Scotland
Architect: Alan Dunlop
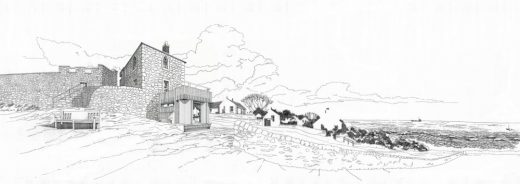
drawing © Alan Dunlop
The Watch House in Crail
Scottish Architecture
New Macallan Distillery, Easter Elchies estate, Speyside, Northeast Scotland
Design: Rogers Stirk Harbour + Partners
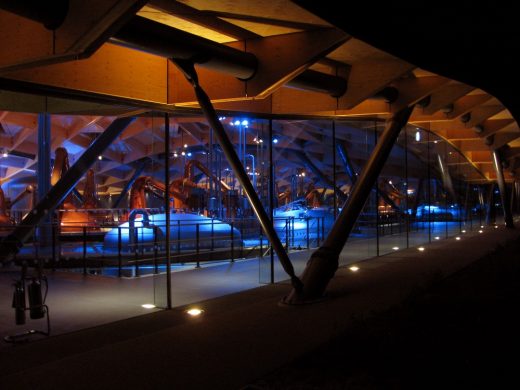
photo © Speirs + Major
New Macallan Distillery Building
Charnock Bradley Building, Easter Bush, Midlothian, Scotland
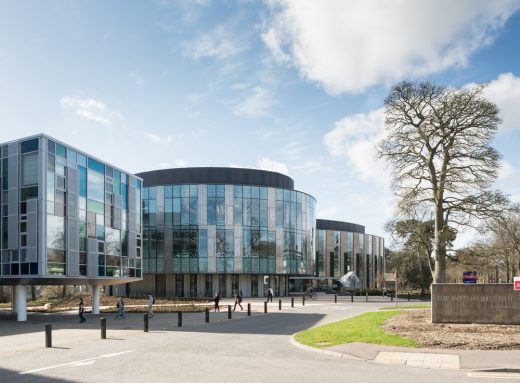
image Courtesy architecture office
Charnock Bradley Building Roslin
Comments / photos for the Penicuik High School, Midlothian, Scotland designed by Holmes Miller page welcome.

