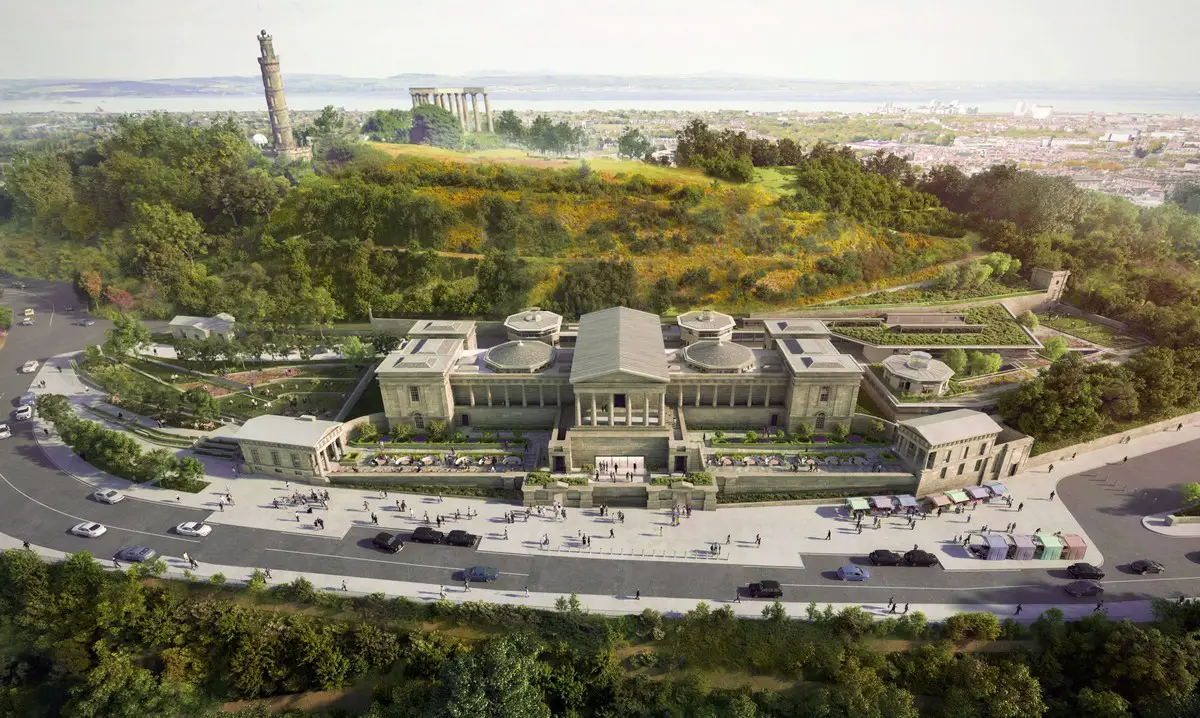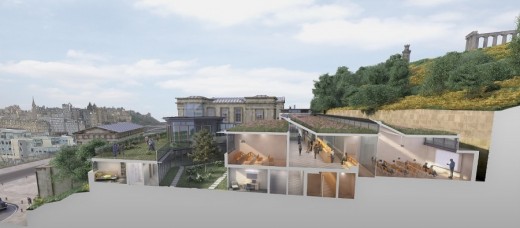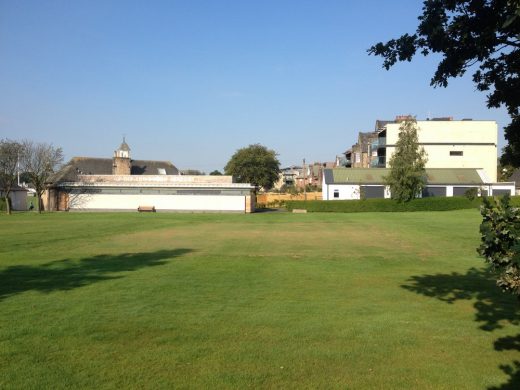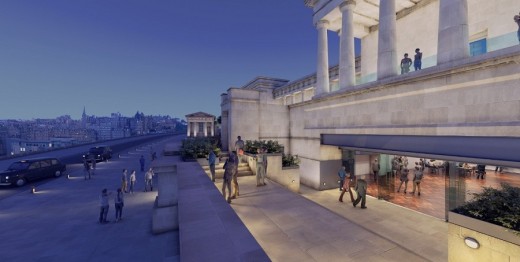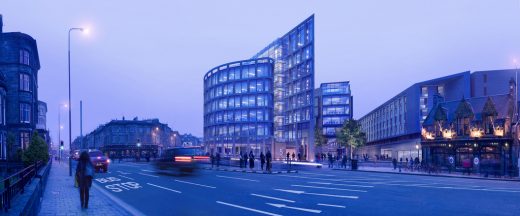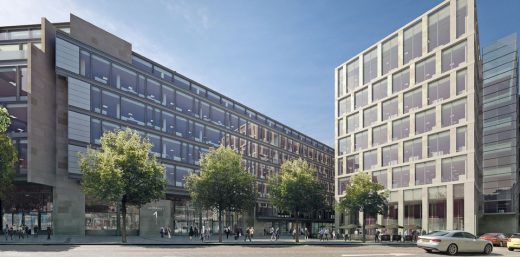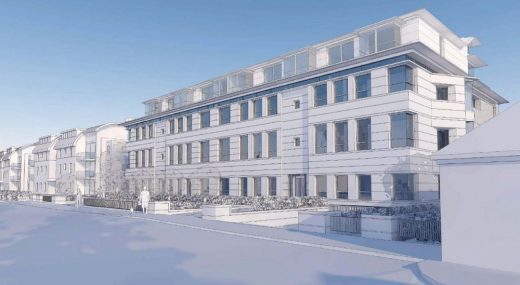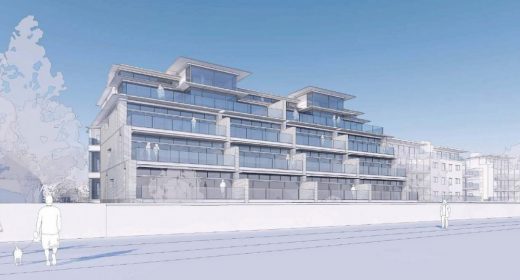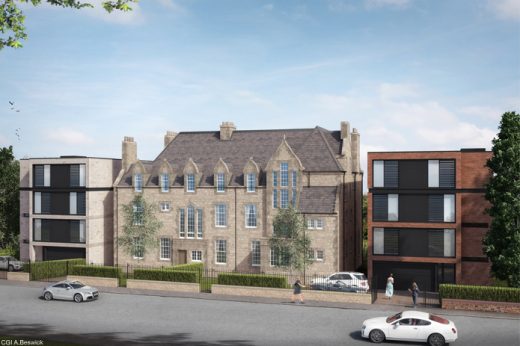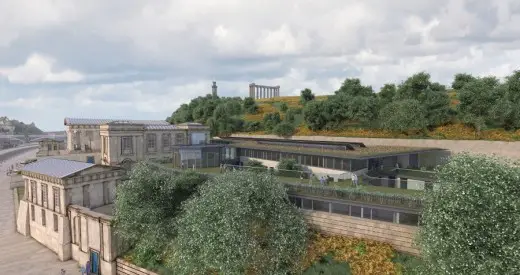Richard Murphy Architect, Edinburgh design practice, Scotland houses, Buildings photos
Richard Murphy Architects
RMA: Contemporary Scottish Architectural Practice: Design Office in Edinburgh, UK.
post updated 23 May 2025
Richard Murphy Architects News
Updated RHSPT Plan Proposes New National Centre For Music At Old Royal High School, Edinburgh, Scotland
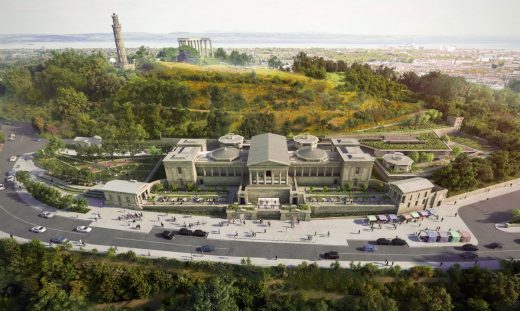
image courtesy of architects practice
Friday 3 September 2021 – The Royal High School Preservation Trust (RHSPT) has put forward detailed proposals to City of Edinburgh Council for the restoration of the iconic Thomas Hamilton building on Calton Hill as a world-class centre for music education and public performance for the benefit of the whole of Scotland.
Submitted in response to the Council’s search for a long-term use for the old Royal High School, built as part of the Scottish Enlightenment, the Trust’s ambitions have evolved into a vision for a new National Centre for Music with clearly defined spaces for classical music education, community access and engagement and performance.
New National Centre For Music Edinburgh
Richard Murphy News
16 Jun 2019
The Crescent at Donaldson’s, Edinburgh, Scotland
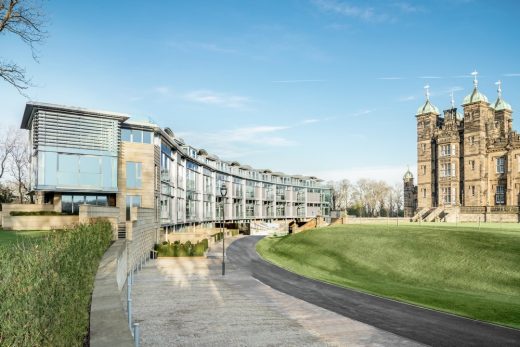
image courtesy of CALA Homes
The Crescent at Donaldson’s was named the winner in the Innovation in Design and Show Home of the Year (Selling price over £400,000) categories at the annual Scottish Home Awards:
The Crescent at Donaldson’s – featured on the Edinburgh Architecture website
18 Apr 2017
Perth City Hall Building Revamp
Richard Murphy Architects is one of five of architects firms competing for the right to redesign Perth City Hall.
Each has a grand vision for redeveloping the building into a cultural attraction capable of bringing visitors to the city from around the world. Shortlisted architects, alphabetical order:
– Austin Smith Lord
– Hoskins Architects
– LDN
– Mecanoo
– Richard Murphy Architects
4 Nov 2016
Carnegie Museum and Arts Centre Dunfermline, Scotland
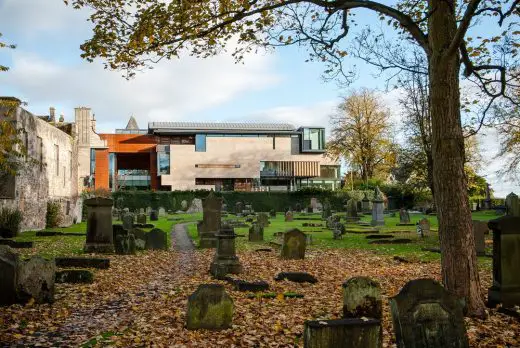
photo from architects
Carnegie Museum and Arts Centre Dunfermline Building
First Pictures of this project handed over by the contractor last week.
20 Sep 2016
Richard Murphy Architects 25 Years
Richard Murphy Architects will be 25 years old on 1 Oct 2016.
In the afternoon there is a conference in the National Museum of Scotland Auditorium, from 1:00 pm to 5:00 pm.
In the evening there is a party, and on Sunday Richard Murphy’s new house is “open house” from 12 noon to 5:00 pm.
18 Aug 2016
St Mary’s Music School on Calton Hill
The ‘alternative’ scheme to transform Edinburgh’s former Royal High School into a new music school and concert venue has been unanimously approved.
Under the plans submitted by the Royal High School Preservation Trust, the A-listed former school will become home to Scotland’s only independent music school, St Mary’s Music School.
City councillors agreed permission should last for 7 years instead of the normal 3 to give the project the maximum chance of completion due to a contract with the developers behind a rival bid for the building.
18 Aug 2016
Rugby Pavilion for Edinburgh Academy
Rugby Pavilion for Edinburgh Academy just south off Kinnear Road, by Richard Murphy Architects, recently completed:
11 Aug 2016
Royal High School Preservation Trust Proposals
The alternative scheme for Edinburgh’s old Royal High School – to transform the building into a new music school and concert venue – have been recommended for approval.
Formally submitted by the Royal High School Preservation Trust (RHSPT) in December 2015, planning officials said the plans to bring the A-listed building back into “long-term, sustainable future use” would be a “significant conservation gain”.
A report to go before the City of Edinburgh Council praised the sensitive approach by Richard Murphy Architects and conservation architects Simpson & Brown, who were appointed to develop proposals for the restoration in September.
The proposal was launched as an alternative to a controversial £75 m luxury hotel plan – designed by Hoskins Architects – for the neoclassical building by Duddingston House Properties.
This luxury hotel design was formally dismissed by a single vote last year, though an appeal to the Scottish Government is scheduled to begin on November 28. It had upset many with its bold wings on either side of this important example of Scottish architecture.
5 May 2016
Work Starts on Haymarket Development
The Haymarket development, Edinburgh’s prestigious £200m joint venture commercial scheme by Tiger Developments & Interserve, marked a major milestone in construction yesterday by ‘breaking ground’ as it progresses onto the next major development phase.
It is considered to be Edinburgh’s best-connected office location within minutes of the Haymarket Station and tram stop linking the city to Edinburgh airport within 20 minutes. City of Edinburgh Council welcomes the development as it will not only transform a prime site in the city’s West End, which has been derelict for decades, but also create much-needed quality office space.
4 May 2016
Kinnear Road Building by Richard Murphy Architects, Inverleith, Edinburgh, Scotland
Richard Murphy Architects have submitted plans on behalf of AMA to build 16 flats on the site of an existing villa at Kinnear Road, Edinburgh, by developing a substantial garden plot, reports Urban Realm today.
Utilising changes in level to its advantage the proposed scheme will include a semi-basement car park above with a three storey smooth ashlar stone façade above presenting itself to Kinnear Road as an ‘understated’ response to the more flamboyant southerly elevation.
Here separating cross walls extend out across a series of stepped external terraces to form privacy screens with continuation of the front stonework round the gable.
In a statement the architects said: “To the north, the building presents a three storey elevation to Kinnear Road, is faced in stone and is a deliberately controlled and understated response to the architectural approach which has been adopted to either side. An attic storey is set back and articulated with bay windows. On the side elevations, the stone gives way to a buff coloured brick which also forms the otherwise substantially glazed south elevation.
“The fall on the site allows the garage and other utility accommodation to be located at a half level below the existing garden level. At a slightly lower level two garden apartments are located south of this. These have their main access via the internal lift but also are served by the pedestrian paths adjacent to east and west boundaries. Each of these apartments have a south facing garden.”
The flatted scheme is intended to act as a point of ‘transition’ between an eclectic mix of neighbouring properties.
Rugby Pavilion for Edinburgh Academy Building
Richard Murphy Architects are currently completing a Rugby Pavilion for Edinburgh Academy just south off Kinnear Road.
Kinnear Road Properties by Queensberry
Currently completing at the East end of the street is a luxury residential development by Queensberry – an exclusive development of just ten period conversion and luxury new build townhouses and apartments in the prestigious address of Kinnear Road, Inverleith.
Architects are Morgan McDonnell Architecture Ltd with conservation architects for the historic buildings being Lorn Macneal Architects.
Donaldson’s School Building, Edinburgh, Scotland
The major planning application for redeveloping the Donaldson’s School site was approved just before Christmas 2015, reports RMA: “These are two projects within one; the redevelopment of the historic Playfair school for residential developers City and Country, and the creation of 84 new apartments for CALA Homes along the north side of the site. We are now progressing the detailed design and construction information for both parts of the site with a view to a formal start on site later this year. City and Country are anticipating an initial sales launch in the Autumn.”
St Mary’s Music School Building, Edinburgh, Scotland
Proposals for the conversion of Thomas Hamilton’s former Royal High School into a music school for St Mary’s Music School are due to be considered by Edinburgh City Council’s planning committee in May, reports RMA.
15 Apr 2016
Anglia Ruskin University Building, Young Street Campus, Cambridge, England, UK
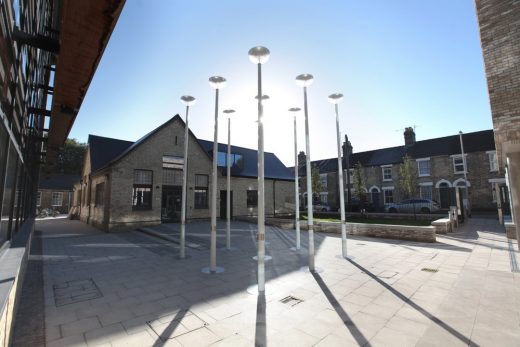
photo from architect
Cambridge building award for Richard Murphy Architects
The design makes a complete mini campus for the University. The two main entrances align with the gables of the Ragged School and the long New Street façade expresses the need for passive ventilation with a composition of chimneys inspired by the famous historic elevation on Trinity Lane in the City Centre.
15 Feb 2016
Royal High School Preservation Trust Proposals Endorsement
Plans to transform Edinburgh’s former Royal High School into a new music school and concert venue have been endorsed by Historic Environment Scotland. The design is by Richard Murphy Architects and Simpson & Brown.
Experts at the national heritage agency said the proposals, which were formally submitted by the Royal High School Preservation Trust in December, represent a “measured reuse of a nationally and internationally important site and building”, reports Construction News Scotland.
The bid was submitted as an alternative to Hoskins Architects’ £75m plans to turn the school into a hotel, which was narrowly rejected by councillors later that month.
The Scottish Government agency’s opposition to the hotel scheme is believed to have been a key factor in its planning refusal.
Now it has told the City of Edinburgh Council, which owns the building, that it backs its use as the proposed new home for St Mary’s Music School.
18 Dec 2015
Donaldson’s School Edinburgh
Planning permission received for this project. It allows for 115 new properties sited within the Playfair building, ranging from one to three bedrooms and 84 newly built two and three bedroom homes, designed in a crescent shape to the rear of the Playfair building. T
17 + 16 + 15 Dec 2015
Royal High School Preservation Trust Proposals News
Three new perspectives illustrating the alternative scheme for Edinburgh’s old Royal High School have been published by the Royal High School Preservation Trust.
One of two competing schemes for the landmark it will see the historic property converted into a performance and rehearsal space for St Mary’s Music School by Richard Murphy Architects.
Accommodating 120 pupils the new school will include a 300 seat concert hall within the former debating chamber and a publicly-accessible garden to the west and north of the site.
Former Royal High School Edinburgh Plans, Calton Hill, Edinburgh, Scotland
Royal High School Edinburgh Alternative Proposals – 8 Dec 2015
Alternative proposals to transform the much-loved former Royal High School Edinburgh into a new music school have been formally submitted by the Royal High School Preservation Trust. The City of Edinburgh Council already has an agreement with developers Duddingston House Properties meaning the music school proposal is only likely to continue if councillors on the planning committee first reject the hotel plan. Planners have yet to decide whether to give the green light to the controversial hotel scheme.
Hart Street House, Edinburgh, Scotland
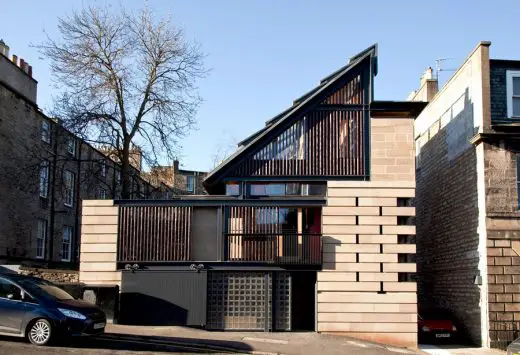
photograph : Stephen Leonard
Richard Murphy House in Hart Street – 13 May 2015, updated on November 22, 2015.
Hart Street House – 2 Oct 2008
Quartermile Housing, Edinburgh, Scotland
Wharton Square Edinburgh – formerly known as Q10. 14 Jan 2014
Delivered on behalf of Quartermile and Hillcrest Housing Association Q10 constitutes the affordable housing component of the former Edinburgh Royal Infirmary master plan and incorporates a ground floor nursery.
Organised around an octagonal central courtyard, accessed from a double height opening fronting Chalmers Street, the scheme rises to five storeys around its central court before stepping up in height to culminate into two ten storey corner towers.
Belfast City Hospital Contest, Northern Ireland
Richard Murphy Architects / Devereux Architects / RPP
£20m Acute Mental Health Facility. 9 Nov 2012
Richard Murphy Book – new monograph news
‘Of Its Place and Of Its Time The Work of Richard Murphy Architects’
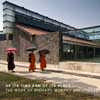
photograph from the publisher
Richard Murphy Book – 12 Oct 2012
“What is formidable about the achievements of Richard Murphy Architects is the range of building types which the practice has mastered.” Sir Richard MacCormac.
Formed in 1991, Richard Murphy Architects’ early reputation was built on highly crafted and innovative domestic work in Edinburgh, Scotland. The practice has grown both in size and range of commissions, working across the UK and Ireland, in Europe and Sri Lanka and, more than two decades on, has amassed an extensive portfolio.
Quartermile Affordable Housing, Edinburgh, Scotland
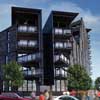
image from architects
Quartermile Housing. 10 Apr 2012
Q10 Quartermile – designed by Richard Murphy Architects – has topped out. The development for Hillcrest includes 174 affordable houses is under construction and due for completion during Spring and Summer 2013.
Richard Murphy – Key Project
Richard Murphy made his name in the early nineties doing modern house extensions in Edinburgh that challenged the existing conservative Edinburgh architecture scene. A key early building was the Fruitmarket Gallery which layered new and old with a nod to Carlo Scarpa. As the studio developed a major project for RMA was Dundee Contemporary Arts, Scotland – involving new-build and redevelopment of an existing building. In recent years the British High Commission is surely a highpoint for the practice, an elegant building that works with its context and culture.
British High Commission, Colombo, Sri Lanka
2008
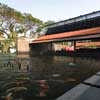
image from architects
RIBA Lubetkin Prize shortlisted 11 Jun 2009
Richard Murphy Architects are located in the Old Town in Edinburgh, Scotland and have a strong reputation for houses, housing and Arts buildings in the UK and abroad.
Recent Richard Murphy Designs
Key Developments by Richard Murphy featured:
Two RIBA Awards for Richard Murphy Architects in 2011 – one in Scotland and one in England:
Private Housing at Newhall, Essex, England – RIBA Award, 19 May 2011
Richard Murphy Architects & Roger Evans Associates
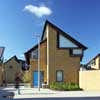
image from architect
Stratheden Mental Health Unit, Fife, Scotland – RIBA Award, 19 May 2011
Richard Murphy Architects
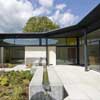
photo © Graeme Armet
Quartermile Housing, Edinburgh, Scotland – images 7 Feb 2011
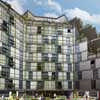
picture from architects
Justice Mill Lane, Aberdeen, Scotland – 5 Oct 2010
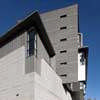
image from architect
The Haymarket, Edinburgh, Scotland
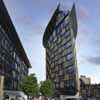
image from RMA
Dundee Contemporary Arts, Dundee, Scotland
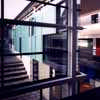
photo from RMA
Moore Street Housing, Glasgow, Scotland
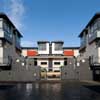
picture from RMA
Stirling Tolbooth, Stirling, Scotland
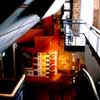
photo by Stirling Council
UEL Computer and Education Buildings, London, UK
2009-
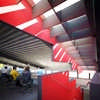
image from architects
Perth Theatre – design, Scotland
2010-
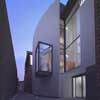
image from architects
Jesus College Building, Cambridge, Cambridgeshire, southeast England
2008-
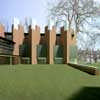
image from architects
Housing at New Hall in Harlow, Essex, southeast England
2007-08
ECD Architects; ORMS Architecture; Richard Murphy Architects; Roger Evans & Associates
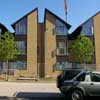
photo from RMA
Conan Doyle Medical Centre, south Edinburgh, Scotland
2007
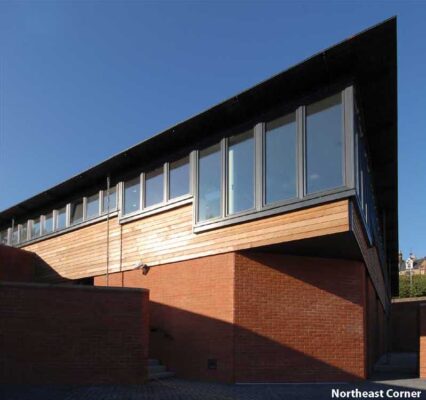
photo from RMA
Dunfermline Competition, Scotland
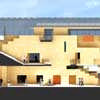
image from architect
Dunfermline Museum
Murray’s Mills, Ancoats, central-east Manchester, England
2007-
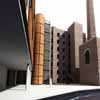
image from architect
Residential + commercial development : Murray’s Mills
UEL Podiatry Building – Clinical Education Centre
2006
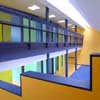
photo : J. Cockburn
UEL Podiatry Building
More projects by Richard Murphy architect online soon
Richard Murphy Architects : older projects
Location: Edinburgh, Scotland
Richard Murphy Practice Information
Architect studio based in Edinburgh, Scotland
Richard Murphy Contact details are listed on the Edinburgh Architecture website.
Richard Murphy Architects: Ten Years of Practice
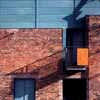
photo from Richard Murphy Architects
Richard Weston
2001, Fruitmarket Gallery, 164pp, paperback
Richard Murphy monograph
Website: www.richardmurphyarchitects.com
Buildings / photos for the Richard Murphy Architects page welcome

