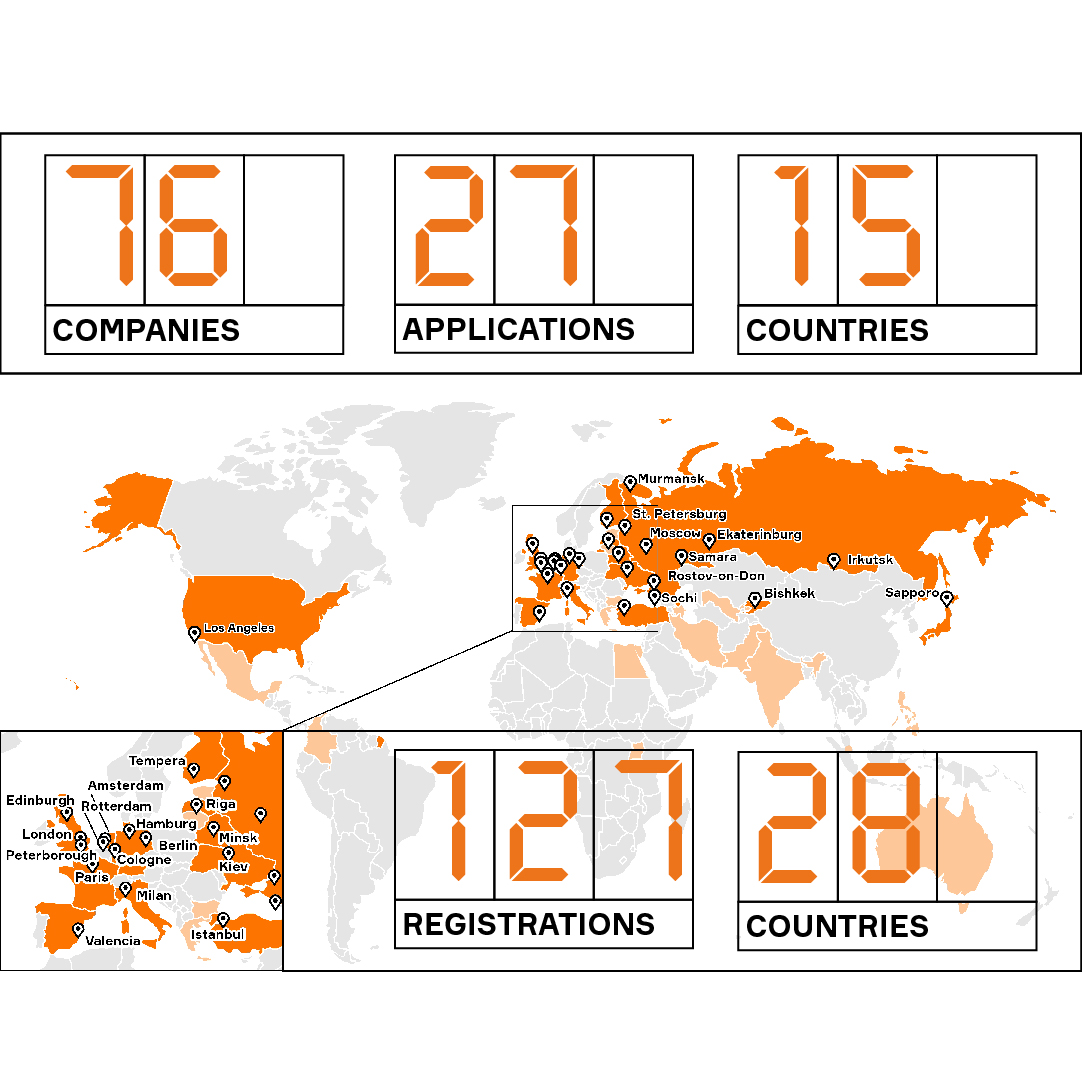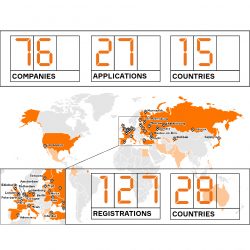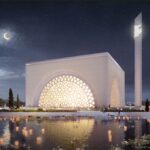Samara Arena Stadium Masterplan, Russian Architecture Competition, Design Contest News
Samara Arena Stadium Site Masterplan
6 Oct 2020
Samara Masterplan Design Competition Winner
On October, 2 the final meeting of the judges of the Open International Competition for the development of a master plan for the territory adjacent to the Samara Arena Stadium – one that may become one of the most significant locations in the city and the entire region.
Samara Masterplan Design Competition First prize – design by KPMG JSC:
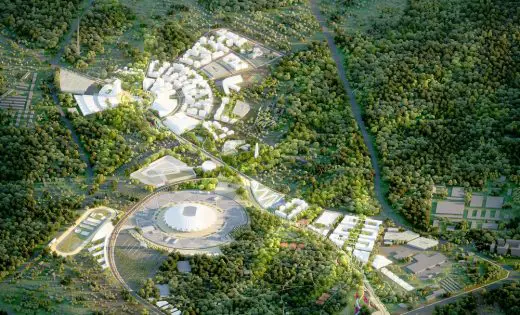
Samara Masterplan Design Competition Winner
23 Mar 2020
Samara Masterplan Design Competition
e-architect confirm that the submission period of the Open international competition for the development of a master-plan of the site adjacent to the Samara Arena stadium, one of the key objects of the 2018 FIFA World Cup, which took place in Russia, has ended.
In total, 27 applications were submitted from 15 countries.
Registrations came from all over the world: 127 applicants from 28 countries registered to participate in the competition. To apply, participants had to provide a relevant portfolio of their projects and an essay describing their vision of the competitive territory development. 27 participants sent their applications to the Organizing Committee. They include 76 companies: 7 will participate individually, 69 – as part of 20 multinational consortia.
There are companies from 27 cities of 15 countries among the participants. Most of the applicants are from Russia. Great Britain became the leader in the number of companies among foreign ones – 8 companies will take part in the competition. It is followed by Germany, Italy and the Netherlands. Also, companies from Belarus, Finland, France, Japan, Kyrgyzstan, Latvia, Spain, Turkey, Ukraine and the USA will join the fight.
Three finalists, who will continue the struggle in the second stage of the competition and offer their vision of the master-plan of the territory with a total area of 360 hectares adjacent to the Samara Arena stadium, will be selected at the first jury meeting, chaired by the governor of the Samara Region Dmitry Azarov.
Samara Arena Stadium Site Masterplan images / information received 230320
Location: Samara, Russia
Architecture in Russia
Russian Architecture Designs – chronological list
Moscow Architecture Walking Tours
Samara Buildings Masterplan
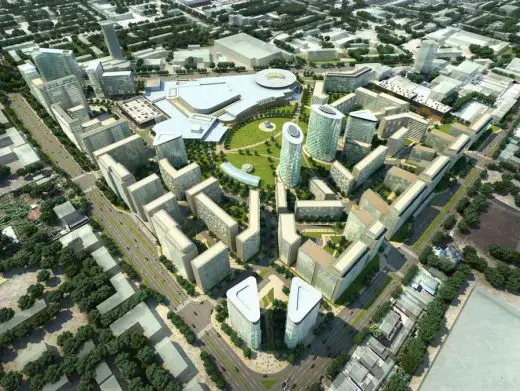
image from BDP
Samara Center
BDP has completed a masterplan study in Samara, the sixth largest city in Russia, won against strong international competition earlier this year.
Russian Design Competitions
Russian Architecture Competitions
>Dacha in a Dvor
Design: Megabudka

image courtesy of architects
Russian Character International Competition Winner
Perm Museum – Russian Architecture Competition
Russian Architecture Competition – House of Pure Wood
Russian Biennale for Young Architects, Kazan, Tatarstan
Russian Museum in Yakutsk
Kazan Building : City Centre for Kazan, third Capital of Russia
New Russian Buildings
Moscow School of Management
Design: Adjaye Associates
Moscow School of Management
Aeroflot Offices Moscow
Design: Vladimir Plotkin architect
Aeroflot Offices Moscow
Crystal Island Moscow
Design: Foster + Partners
Crystal Island Tower
Comments / photos for the Samara Masterplan Russia page welcome

