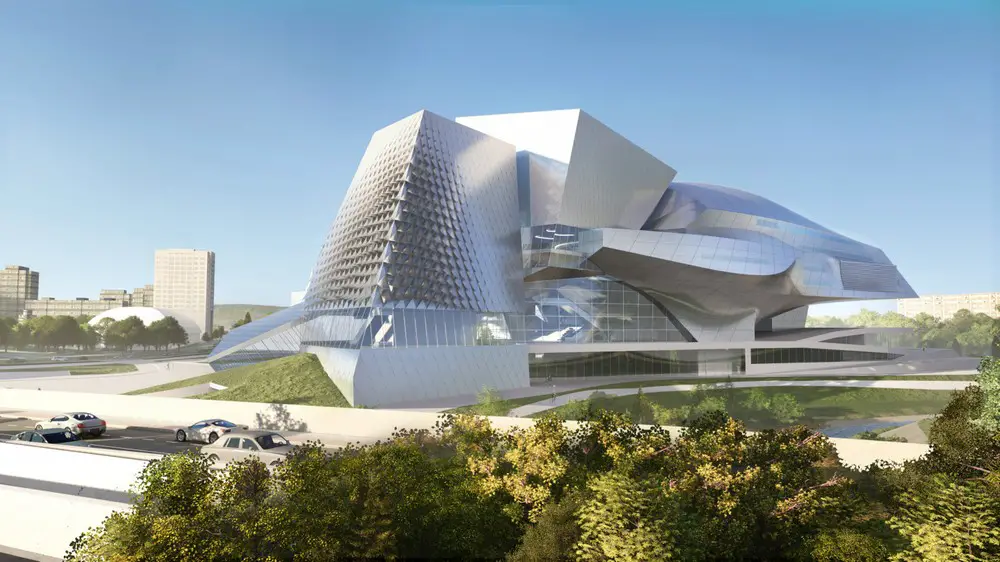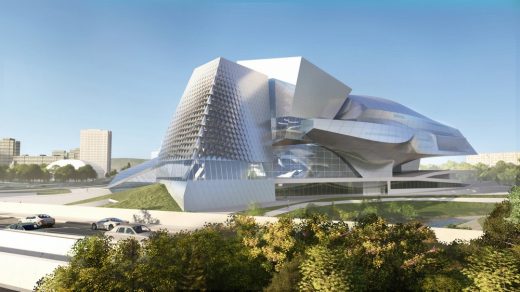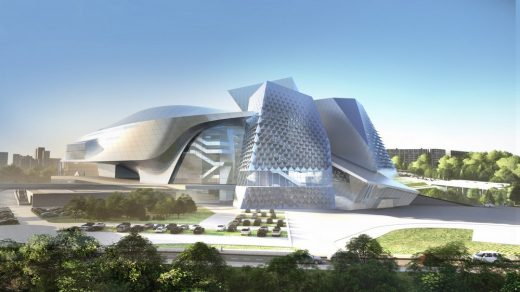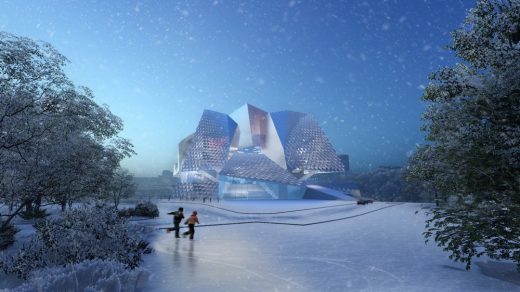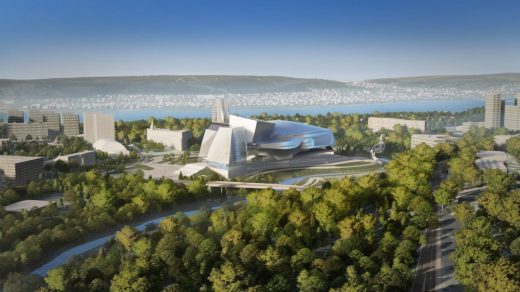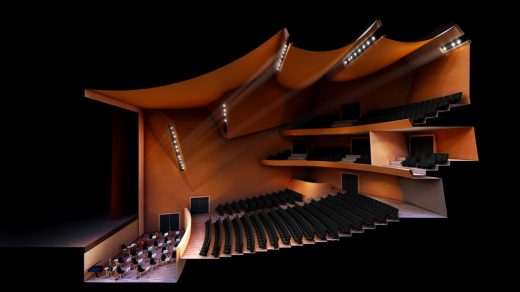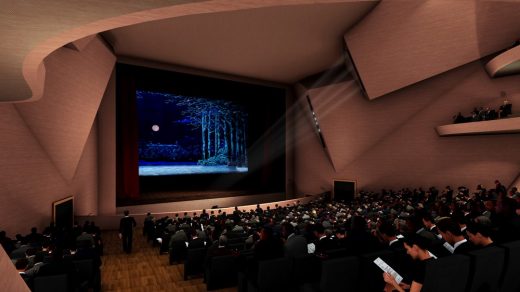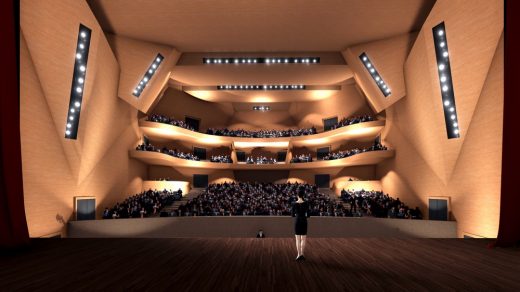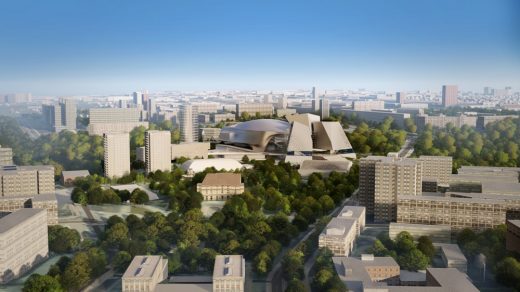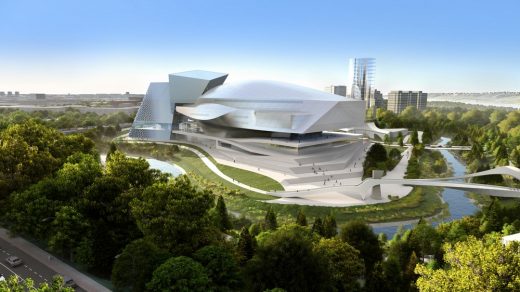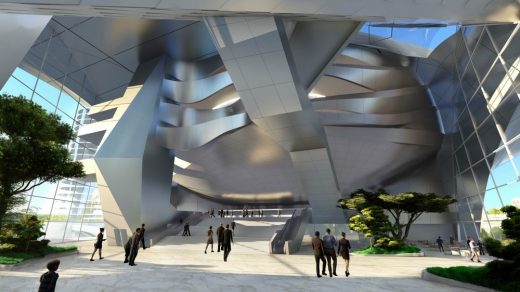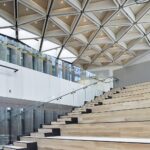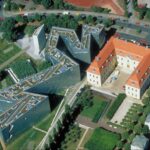Kemerovo Museum and Theatre Complex, Russian Public Building, Design Images, Architecture
Museum and Theatre Complex in Kemerovo
16 + 15 Nov 2020
Kemerovo Museum and Theatre Complex
Design: COOP HIMMELB(L)AU
Location: Kemerovo, Russia
The Museum and Theatre Complex will create a new Cultural Hot-Spot and will become the future architectural landmark in the cityscape of Kemerovo.
The Project Site is located east of the city center between Sovetskiy Prospekt and Pritomskiy Prospekt and is embedded in Iskitimka river course landscape. The exposed location of the site provides an all-round visibility and presence of the building in the urban setting. Together with the future embankment development, the Opera will be connected with a spacious network of public promenades and squares.
The Museum and Theatre Complex is an open and transparent structure: A publicly accessible sculpture for visitors and residents of Kemerovo.
The building integrates itself confidently into the surroundings and forms with its four main functions a recognizable ensemble. A graceful, flying Theatre Cloud, two Crystals for the Museum and the Art Centre, embrace the Public 24h Foyer on top of the Plinth.
The elevated Public space distributes not only the visitors into the different functions, it also acts as a new communal meeting point for the city. Exhibitions in the Foyer, Events of different purposes and a Restaurant will add to the cultural life of Kemerovo.
In the center of the building, the heart of the project is located: an auditorium for 950 visitors including a stage tower and back of house areas. The additional functions, such as offices, VIP rooms and rehearsal rooms are arranged in the Cloud.
Towards the outer side the public space is partially glazed and offers spectacular views of the surroundings. The plinth of the building extends throughout the site, due to the difference in altitude of the ground, the plinth is forming terraces, which (as well as the restaurant inside the building) can be used at any time of the day, also during holidays and leisure time.
Project
Museum and Theatre Complex Kemerovo, KEMEROVO, RUSSIA (2020)
Surrounding
The Project Site is located east of the city center between Sovetskiy Prospekt and Pritomskiy Prospekt and is embedded in Iskitimka river course landscape. The exposed location of the site provides an all-round visibility and presence of the building in the urban setting.
Together with the future embankment development, the Opera will be connected with a spacious network of public promenades and squares.
The functional program of the Museum and Theatre Complex is divided into four main sections:
Functional Concept
Public Area – 24h Foyer
The Public Entrances to the building are located in the south-western area of the site and are accessible from the Cultural Plaza. Wide foyer space with an encircling glass façade wherefrom it allows panoramic views into the surrounding welcome the visitors of all functions. The center of the foyer acts as a hub for various functions such as ticket counter, cloakroom, a restaurant and public service areas. Stairs, escalators and elevators lead also to the ground level in the plinth and to the the small halls of the Complex.
Plinth
The plinth is the base of the building and is separated in public, technical and back of house areas. Towards north/west, where the terrain drops down, the VIP entrance is situated through the parking level. The staff entrance and the loading dock on the side of Pritomskiy Prospect on the north side of the building. Storage spaces and technical spaces are arranged around the loading dock area. Two big scenery elevators are enabled to lift heavy loads to the stage.
The public area of the plinth houses a chamber hall for 300 visitors and is located below the main foyer. It has its own foyer space connected to the main foyer by an open staircase, escalators and elevators. The main public restrooms are located in the plinth in direct connection from there.
Museum and Art Centre
Both functions are accessed via the Plinth. Entrances on Street-Level and the lower part of the 24h Foyer distribute the visitors through the vertically arranged building parts. On one hand the two functions share synergetically spaces with each other, but also work completly individually. The arrangement around the 24h Foyer will enable the Complex to be the new cultural hot spot in Kemerovo.
Theatre
The auditorium is located in the center of the building. It has 3 entrance levels: the foyer level and 2 balconies. Each level has cantelivering platforms into the foyer and allow spaces for spectators to enjoy the pauses. Director control room and light control room are located on all levels in the back center of the hall. The VIP box is located on the centre of the 1st tier and has its own access from the VIP areas.
Stage / Back of House
The stage has 2 side stages, a backstage and an upper stage tower. Artist dressing rooms, artist rehearsal rooms, artist lounge areas and service rooms are arranged on various levels around the stage. This arrangement of the artist areas guarantees short connections to the stage and ensures a smooth theater operation. The loading dock on ground floor distributes deliveries via platform lifts directly to the stage and/or the workshops.
The circulation concept of the Museum and Theatre Complex is divided into three main sections:
Circulation Concept
Public / Visitors
Visitors are approaching the building from Sovetskiy Prospekt and the City Centre. A public stair leads up to an elevated platform with the public entrance. Behind the entrance a spacious 24h foyer opens and leads into the individual functions, which are located around on two levels. A staircase and an elevator tower serves the upper tiers of the auditorium and same wise the chamber hall which is located in the plinth.
Artists / Staff
The staff entrance and the loading dock are located on level +1
north/east of the building on Pritomskiy Prospekt. The staff/artist access leads into a foyer space with an elevator and a staircase connected to it. They serve the “back of house” areas around the stage and the Cloud. The artist area located on level +4 and +5 and has two cores for vertical circulation and access to the stage.
The loading dock is connected to the storage/workshop area and to two fright elevators for lifting goods to the stage level.
Private / VIP
The VIP entrance is located via the Parking on level -1 south/west of the building and has its own exclusive core for vertical circulation. It is connected with the VIP box inside of the auditorium on level +5 and with the VIP lounge on Level +5 at the south side of Foyer.
Museum and Theatre Complex in Kemerovo, Russia – Building Information
Program: Museum and Theatre Complex
Status: Concept Design
Client: LLC GORKA, Russia
Site Area (buildable): 44.466 m²
Site Area (property): 37.742 m²
Building Foot Print: 20.982 m²
Building Height: 64 m
Building Length: 267 m
Building Width: 92 m
Number of Floors: 10
Capacity Theatre: 950 Seats
Capacity Chamber Hall: 300 Seats
Stage Size: 16 m x 16 m
Play Area: 18 m x 18 m
Planning:
COOP HIMMELB(L)AU Wolf D. Prix & Partner ZT GmbH
Design Principal: Wolf D. Prix
Managing Partner: Markus Prossnigg
Design Partner: Alexander Ott
Project Partner: Benjamin Schmidt
Project Architect: Mohammed Eid
Project Team: Barbara Schickermüller,Tudor Sabau, Katarina Porazik, Tyler Bornstein, Vasja Popovic, Thanasis Farangas, Katharina Kraschitz, Irem Coskun, Poltak Pandjaitan, Monica Soler, Harry Varnavas, Kacper Kania, Felix Knoll
Consultants:
Structural Engineering:
B+G Ingenieure
Bollinger und Grohmann Gmbh, Vienna
Prof. Klaus Bollinger ,Moritz Heimrath ,Apard Novak
Acoustics Consultant:
Müller BBM, Munich
Eckard Mommertz
Jörg Kümmel
Theatre Consultant:
Kunkel Consulting International GmbH
Horst Kunkel
Tatjana Suchina
3D Visualization: Constantin Papachristopoulos, Christos Grapas, Iraklis Alexandros Kallioras, Jan Rancke
Model: Nam La Chi, Hamid Abolahrar
Kemerovo Museum and Theatre Complex images / information received 151120
New Architecture in Russia
Contemporary Russian Architecture
Russian Architecture Designs – chronological list
Russia Architecture Walking Tours
Rostov-on-Don Buildings
Platov Airport, Rostov
Design: Twelve Architects
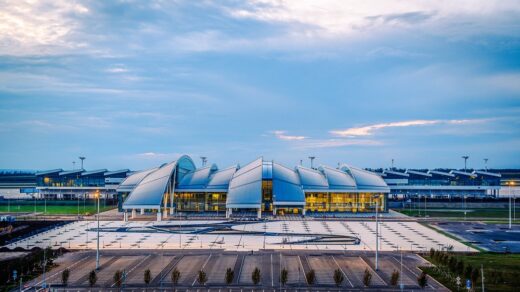
image courtesy of architects
Rostov Airport Building
Rostov Stadium, Rostov-on-Don
Design: Populous
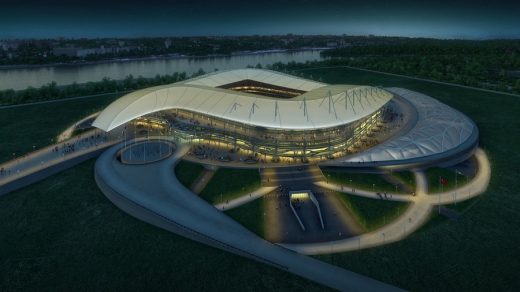
image from architects practice
Rostov Stadium Building
Elite House in Rostov Region
Design: Architectural studio Chado
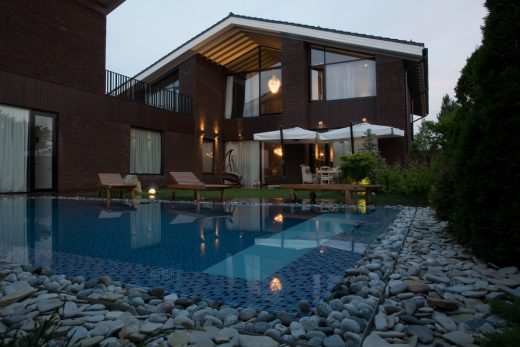
image courtesy of architects
Elite House near Rostov Property
Comments / photos for the Kemerovo Museum and Theatre Complex page welcome

