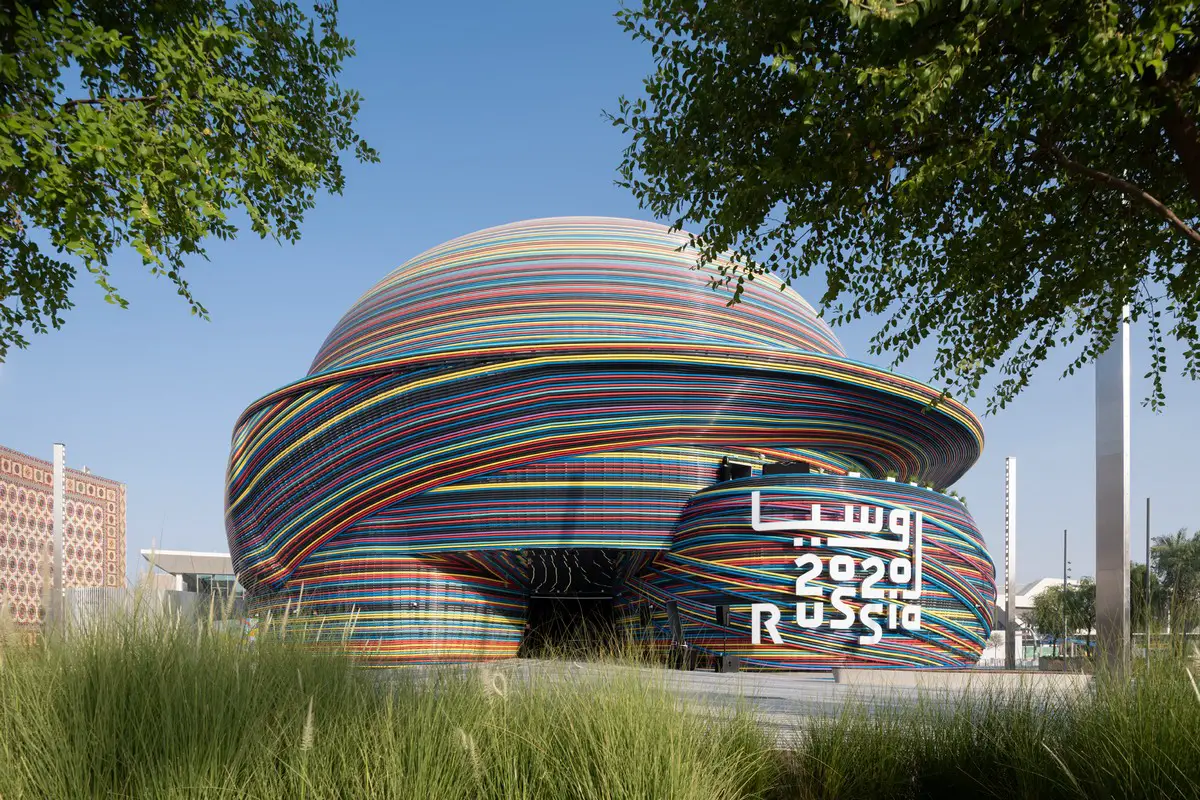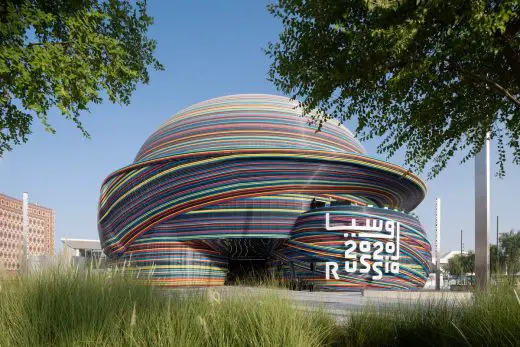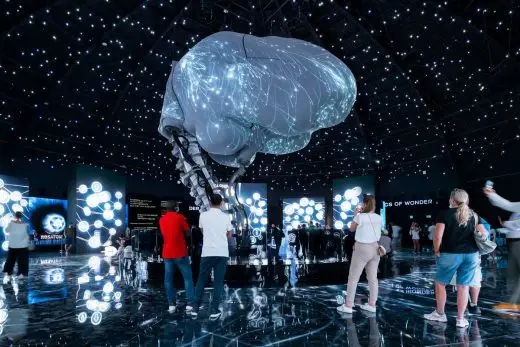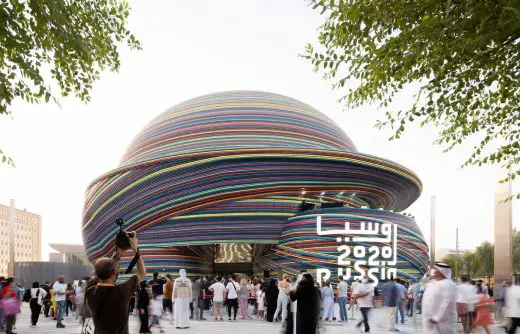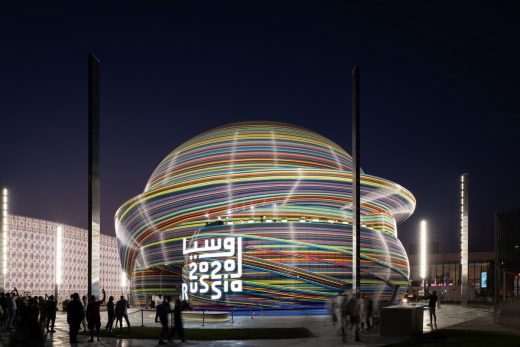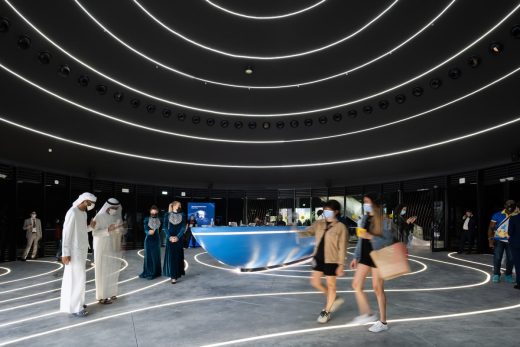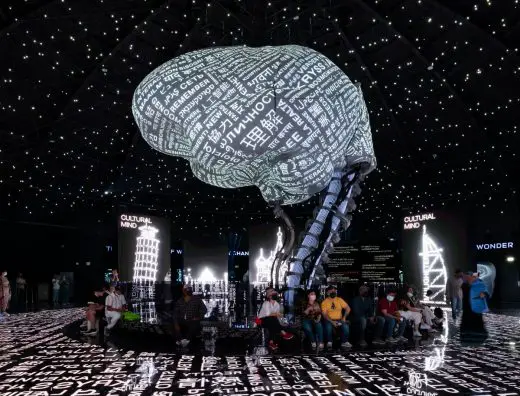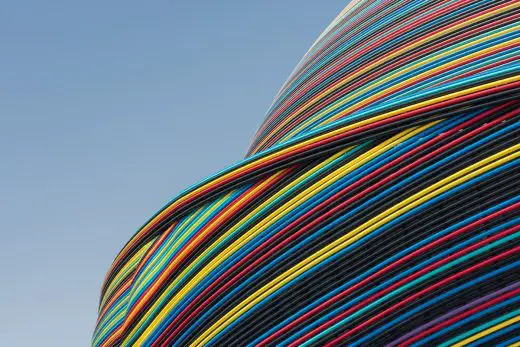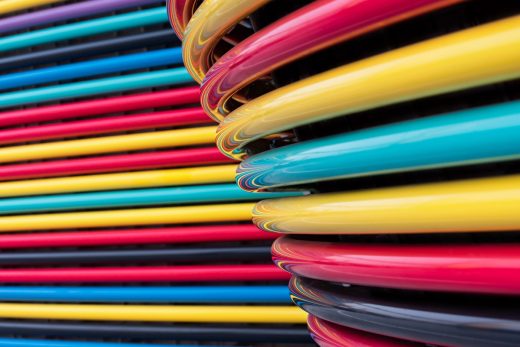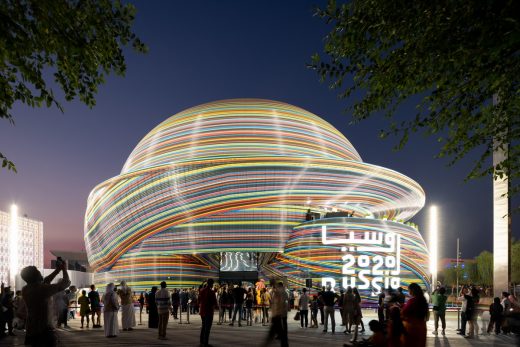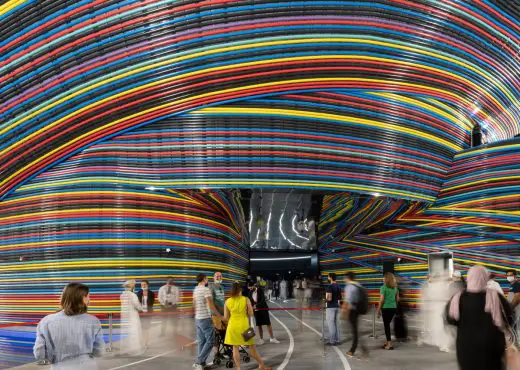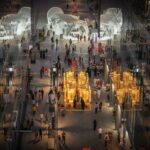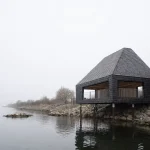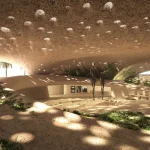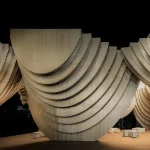Expo 2020 Dubai Russian Pavilion Building, Architect, UAE Design Project Photos
Expo 2020 Dubai Russian Pavilion Design
19 October 2021
Design: SPEECH architectural office
Unveiling the Russian Pavilion Building at Expo Dubai 2020
Photos by Ilya Ivanov
Russian Pavilion at EXPO 2020 Dubai
EXPO 2020 takes place in Dubai. The exhibition territory is divided into three thematic districts: Opportunity, Mobility, and Sustainability. Russian Pavilion’s moto is ‘Creative mind: driving the future’. Situated in the Mobility district, the Russia Pavilion develops precisely this theme.
In embodying the image of the national pavilion, Sergei Tchoban, the architect of the project, set out to convey in the building’s compositional design the idea of constant movement as the prerequisite for unstoppable progressive development, creation, and progress. The pavilion is in the form of two hemispheres, one inside the other. The two hemispheres are domes embodying the image of Planet Russia and symbolizing wholeness and universality.
‘With our project,’ says Sergei Tchoban, the project’s author, ‘we set out to tackle several very important objectives. First, to propose a spectacular volume whose architecture would express the theme of this section of the exhibition and simultaneously contain associations with Russia as a great country. One such association is the way the small domed volume sits inside the larger: this may be modern and emphatically dynamic, but it also resembles the traditional Russian matryoshka.
Secondly, we wanted to give visitors the most comfortable possible conditions not just when viewing the exhibition but also when waiting to do so. The space under the lower dome serves as a convenient and capacious ante-area; it is well protected from the scorching sun and the heat and is packed with a variety of public functions.’
The building’s façades are made from a multiplicity of intertwined thread-like pipes of different colours that express the ideas of movement, development of meanings and knowledge, orientation on the future, and a theme which is very important for the modern world: the harmonious co-existence of energies and phenomena of very diverse kinds. The motif of lines of different colours outlining the building’s shape is intended, says Sergei Tchoban, to refer to the tradition of the Russian Avant-garde and the ‘exprimatic’ method – the use of a free treatment of line to generate new forms – invented by the brilliant Constructivist architect Yakov Chernikhov.
Technically, the ‘threads’ are made from aluminium tubes with a diameter of 8 cm, which are bent at different angle and braid the volume of the pavilion in several directions. The total length of these elements is 46 km, the total number of segments is more than 1000. After the tubes were manufactured and bent to the definite angle with the help of specially designed equipment, they were coated with a colored polymer composition that reliably protects aluminium from burning out in the sun. There are 6 colours used in the project, which, due to the countless number of combinations on the surface of the facade, form a very motley, constantly changing its palette surface.
With a total floor area of more than 3600 square metres, the pavilion has three main storeys and two mezzanine levels. This has made it possible to organize inside it all the functions required: exhibition spaces, cafés and restaurants, and spaces for business meetings. The compositional idea of two domes placed one inside the other makes it possible to satisfy the main climatic requirement for such a building in the UAE: the complex must have a comfortable and shaded waiting area.
Abutting this are a space for temporary exhibitions, a restaurant, a souvenir shop, and a multi-height hall with escalators and lifts leading to the main exhibition level. The larger of the two domes forms an exhibition space with an attached VIP room, a conference centre (equipped with viewing terraces), and meeting rooms that provide ideal conditions for doing business over the entire course of the exhibition. The pavilion is surrounded by a decorative pool of water which helps maintain a comfortable microclimate around the building as well as serves as a gigantic mirror reflecting the Russian Pavilion.
The central part of the exhibition is the immersive performance ‘The Mechanics of Wonder’ created and completed by Konstantin Petrov and his company Simpateka Entertainment Group. ‘Science is international. It happens sometimes that a breakthrough idea travels a lot before turning into a useful technology somewhere beyond its birthplace.
The exposition brings attention to the creative efforts of generations of Russian scientists and engineers and their contribution to the betterment of the world. This exposition pays tribute to the human brain. It is the science of the brain that will bring us the most important discoveries of the 21st century. These discoveries will have a deep impact on our consciousness and our minds and will transform our lives. The more we understand the workings of the brain the more we admire it.
We learn to apply the principles of the brain and to built them upon across different fields of human endeavor, from specific technologies to societal changes’ – tells Konstantin Petrov about it. This high-tech multimedia exhibition has got an interactive sculpture of the human brain. The 7.5-meter-long and 5.5-meter-high art object is located on the third floor of the pavilion: it seems to float in a 13.5-meter-high space. A separate part of the pavilion’s exposition is reserved for representative offices of Russian technology corporations that use various applied versions of artificial intelligence in their activities.
Russian Pavilion at Expo Dubai 2020 – Building Information
Architecture: SPEECH architectural office
Project authors: Sergei Tchoban, Igor Chlenov, Aleksey Ilin
Project architects: Anton Chernyshev, Marina Kuznetskaya, Darya Krotkova
Idea and design for exhibition display, development of the theme for the pavilion: Konstantin Petrov, Simpateka Entertainment Group
Client: Minpromtorg (Ministry of Trade and Industry of Russia)
General contractor: Crocus Group
Façade: Inventure
Images: Ilya Ivanov (photos), SPEECH (drawings), Sergei Tchoban (sketches)
Floor area: 3630 m2
Number of storeys: 3
Area of terraces: 151 m2
Total height: 26.75 m
Diameter of building: 37 m
Diameter of small dome: 19.7 m
Height of small dome: 10.6 m
Diameter of exhibition dome: 36.4 m
Height of exhibition dome: 14.37 м
Expo 2020 Dubai Russian Pavilion building design images / information received 191021 from SPEECH architectural office Architects
Location: Jebel Ali, Dubai, UAE
Dubai 2020 Expo Pavilions
Dubai Expo UK Pavilion
Design: Es Devlin
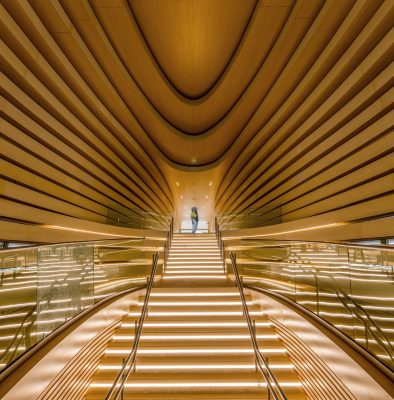
photo by Alin Constantin ; image courtesy of Es Devlin
Expo 2020 Dubai UK Pavilion Building
Singapore Pavilion At Expo 2020 Dubai
Design: WOHA
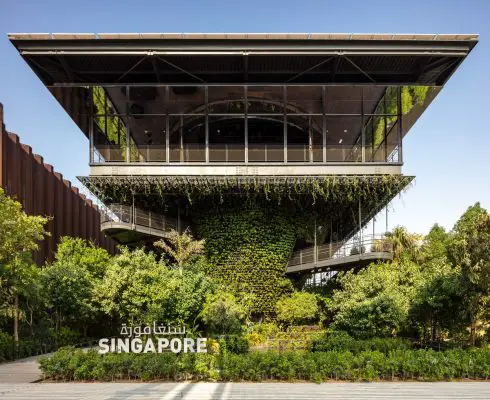
photo © Singapore Pavilion, Expo 2020 Dubai
Expo 2020 Dubai Singapore Pavilion Building
Sustainability Pavilion for Expo 2020 Dubai
Design: Grimshaw Architects
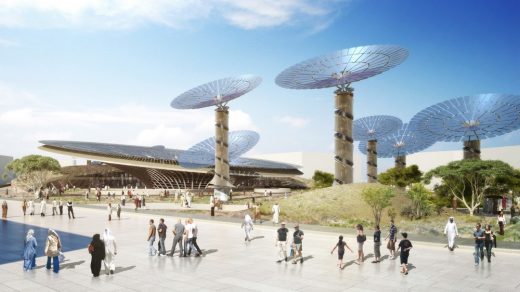
image courtesy of architects
Sustainability Pavilion for Expo 2020 Dubai
Dubai Expo Swedish Pavilion Building
Design: Alessandro Ripellino Architects, Studio Adrien Gardère and Luigi Pardo Architetti
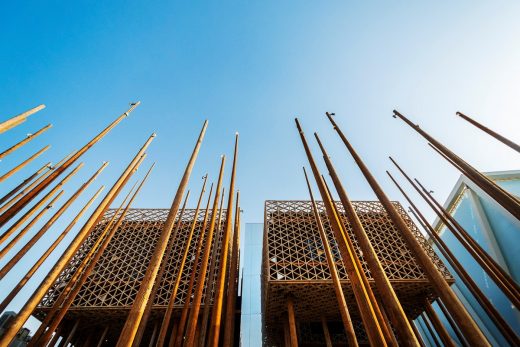
photo courtesy of Swedish government
Dubai Expo Swedish Pavilion Building
Dubai 2020 Expo Pavilions
Design: Santiago Calatrava, Foster + Partners, BIG and Grimshaw Architects
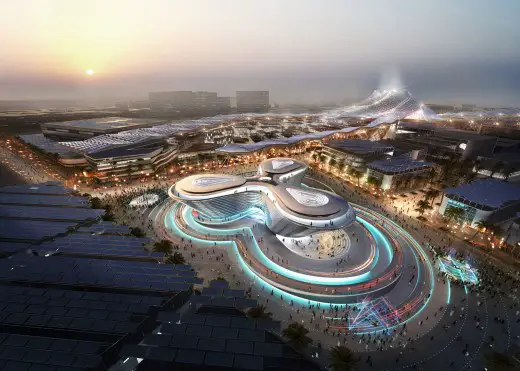
image courtesy of architects
Dubai 2020 Expo Pavilions
Dubai World Expo 2010 Masterplan
Design: HOK / Populous
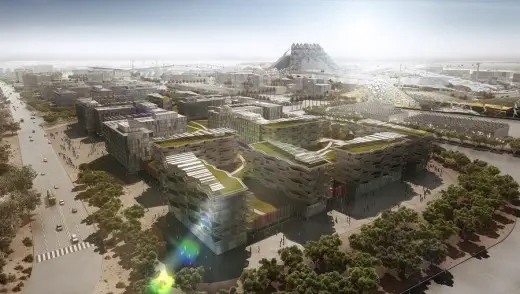
Dubai World Expo Masterplan
Russian Building Designs
Russian Architectural Designs
Russian Architecture Designs – chronological list
Design: Foster + Partner
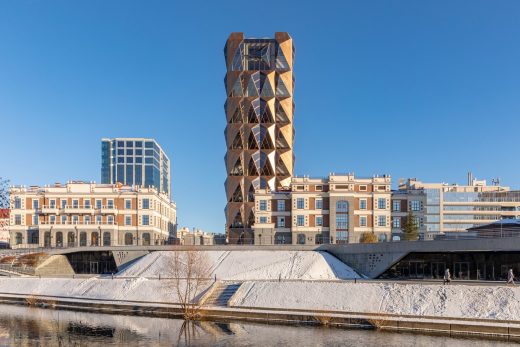
photo courtesy of architects
RCC Headquarters Yekaterinburg
First prize – design by KPMG JSC:
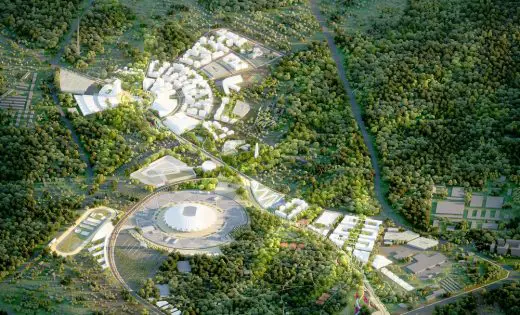
image courtesy of architects
Samara Masterplan Design Competition Winner
UAE Architecture
Hyperloop Pods and Portals
Design: BIG-Bjarke Ingels Group
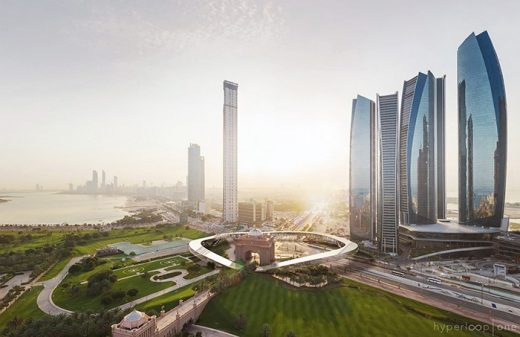
image from architects
Hyperloop Pods and Portals in Dubai
Architecture Tours Dubai by e-architect
Comments / photos for the Expo 2020 Dubai Russian Pavilion Building design by CRA-Carlo Ratti Associati and Italo Rota Building Office in UAE page welcome

