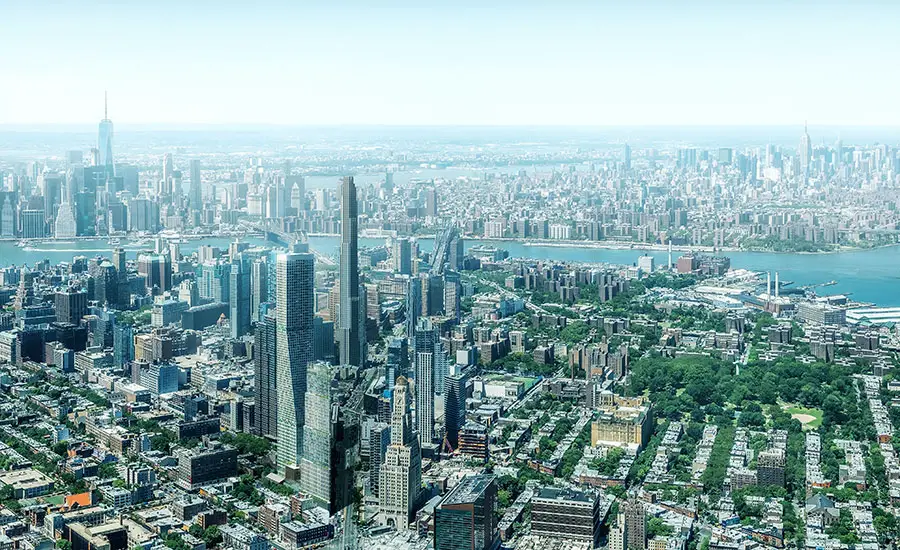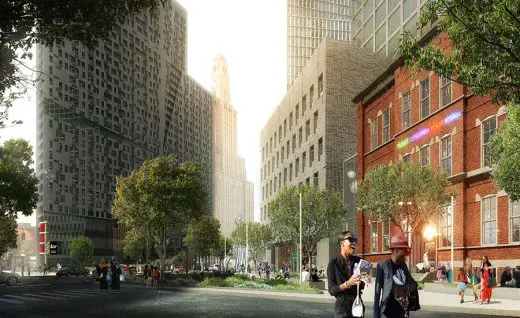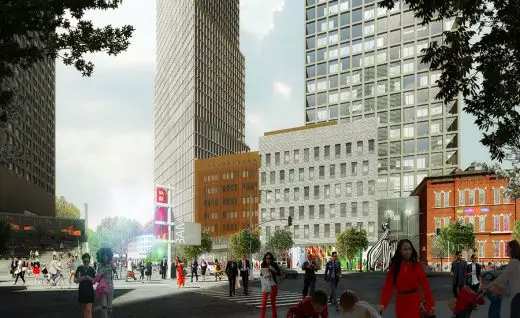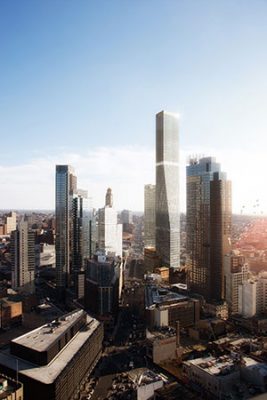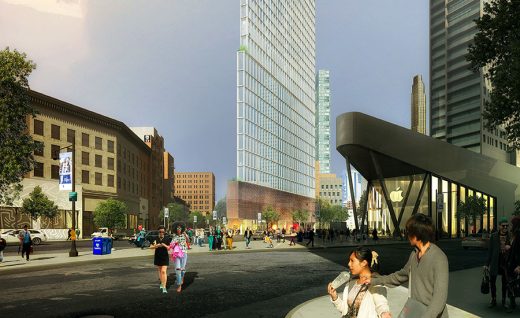Brooklyn buildings images, NYC real estate designs, US architects info, New York property photos
Brooklyn Buildings: NYC Architecture
Major New York Built Environment Projects – Key NY Architecture News Updates
post updated February 27, 2025
New York Architectural Designs – chronological list
February 6, 2025
Park Slope brownstone, Park Slope, Brooklyn
Design: Sherman Architects
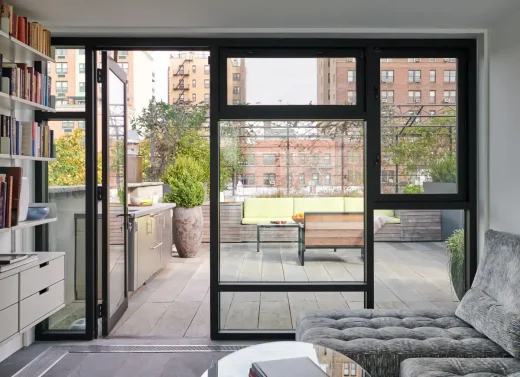
photo : Jason Schmidt
Park Slope Brownstone, Brooklyn, NYC
Behind the grandly traditional facade of this Park Slope brownstone is a striking integration of indoor and outdoor living spaces, masterfully crafted by Sherman Architects. Situated in the heart of Brooklyn, this project features two extensions: one at the rear yard and another on the rooftop.
January 3, 2025
Medgar Evers College Student Commons, Brooklyn, New York. USA
Design: ikon.5 architects
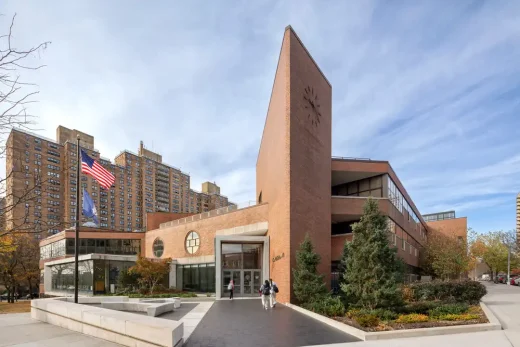
photo : James Ewing
Medgar Evers College Student Commons, Brooklyn, NY
The City University of New York (CUNY) retained ikon.5 architects to transform an existing transitory lobby in the Bedford Building at Medgar Evers College into a vibrant new Student Commons. The bright and dynamic new gateway to the building, which welcomes hundreds of students and visitors each day, is a mutli-functional space that provides opportunities for social and scholarly interactions.
+++
Brooklyn Buildings in 2023
November 9, 2023
The Garnet Apartments
Design: Shakespeare, Gordon, Vlado: Architects PLLC
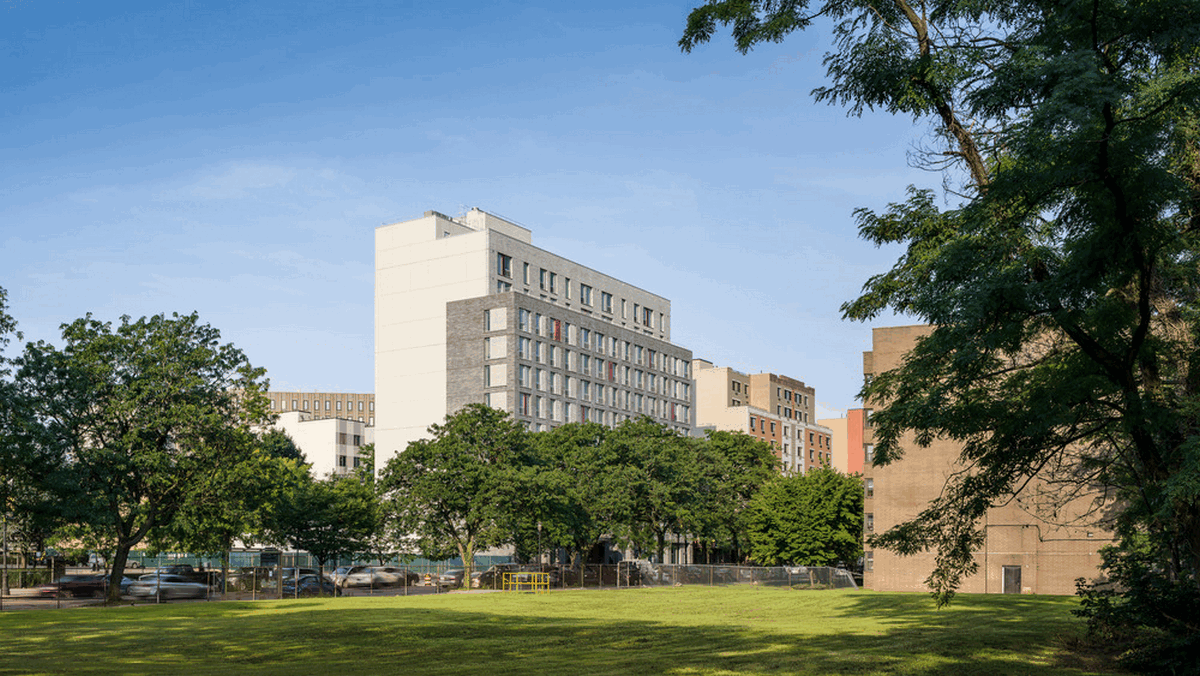
photo : Alexander Severin
The Garnet Apartments, Brooklyn, NYC
Named for the jewel-toned glazed-brick accents that punctuate its gray and black masonry façade, The Garnet, designed by Shakespeare, Gordon, Vlado: Architects, constitutes a substantive and assured presence on a busy and eclectic street in Brooklyn’s Bedford-Stuyvesant neighborhood. This real estate design provides 103 much-needed affordable apartments and illustrates how close collaboration between architects and New York City agencies and planners can transform vacant, underused, or problematic sites into gracious, dynamic, affordable housing projects that strengthen the urban fabric of their communities.
Feb 26, 2023
Wonderforest, Prospect Heights district
Design: Palette Architecture
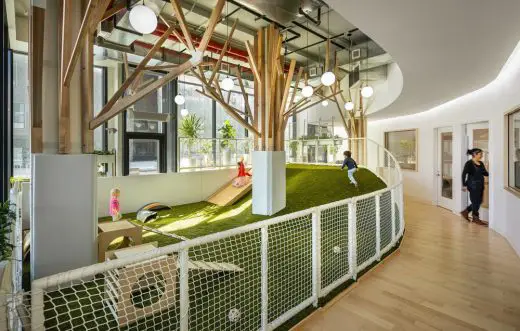
photos by Pavel Bendov and James Clark
Wonderforest Nature Preschool
Palette Architecture, a firm creating built environments to enhance the daily experiences of contemporary life, is proud to introduce Wonderforest, a nature-focused preschool in the Prospect Heights district of Brooklyn, New York. Augmenting the nature-based learning programs of Brooklyn Nature Days, providing outdoor forest education for children aged 2 to 4 years old, Wonderforest Nature Preschool is the first indoor space of its kind, and a unique new concept that raises the bar on nature education.
+++
Brooklyn Building News
Brooklyn Architecture News in 2022
Jun 17, 2022
Carroll Gardens Townhouse
Design: Barker Associates Architecture Office
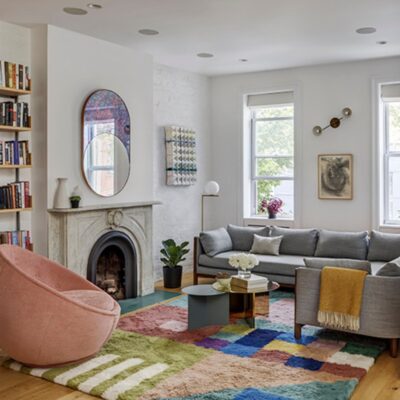
photo : Francis Dzikowski/OTTO
Carroll Gardens Townhouse
The Carroll Gardens Townhouse project is situated one block from the Gowanus Canal in Carroll Gardens, Brooklyn. The family of four, a husband and wife working in the publishing field, and their two daughters, lived in the house for ten years before deciding to do an extension to expand their kitchen and to create bigger rooms for their two daughters.
Sep 12, 2022
Ditmas Park Residence
Design: Jenny Peysin Architecture, PLLC
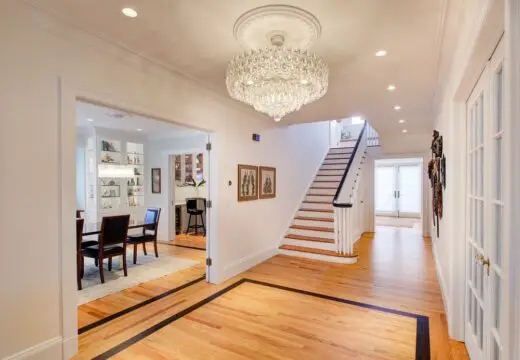
photo : Nicole Larson Photography
Ditmas Park Residence
The Ditmas Park Residence project comprised an interior renovation of an historic primate home in Ditmas Park, a Landmarked District in Brooklyn, NY. The objective was to rethink the flow of the living spaces from the original subdivided plan to a more open style of living for a young family of four.
Mar 1, 2022
Saint Marks Place, Boerum Hill
Design: INC Architecture & Design
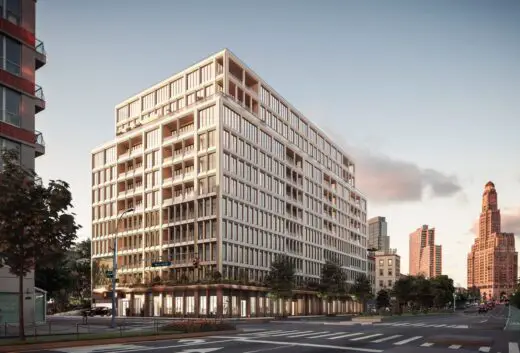
image courtesy of architects practice
Saint Marks Place Boerum Hill, Brooklyn condominium
Avdoo & Partners Development announced today that Saint Marks Place, the sophisticated 100-residence condominium project in the quintessential brownstone Brooklyn neighborhood of Boerum Hill, is 80 percent sold. Saint Marks Place reaches the significant milestone within one year of launching sales. This reflects not only on the strong velocity of the Brooklyn real estate market but on the high quality of Saint Marks Place’s offering and the uniqueness of the residential project.
More Brooklyn Buildings News on e-architect soon.
+++
Brooklyn Buildings News 2021
Dec 2, 2021
Brooklyn Tower, 9 DeKalb Avenue
Design: SHoP Architects
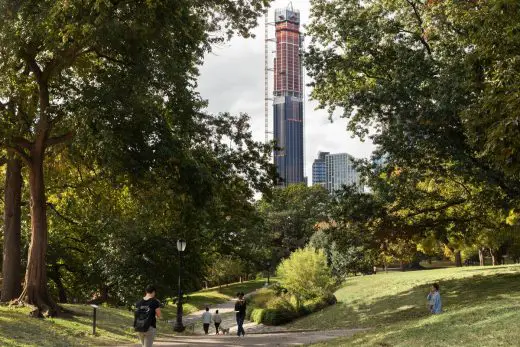
photo : Michael Toolan
Brooklyn Tower
Developed and built by JDS Development Group and designed by SHoP Architects, The Brooklyn Tower at 9 DeKalb Ave becomes a defining new landmark for the borough and a transformative addition to the New York City skyline.
Aug 9, 2021
Ace Hotel Brooklyn
Architecture: Stonehill Taylor ; Facade: Roman and Williams
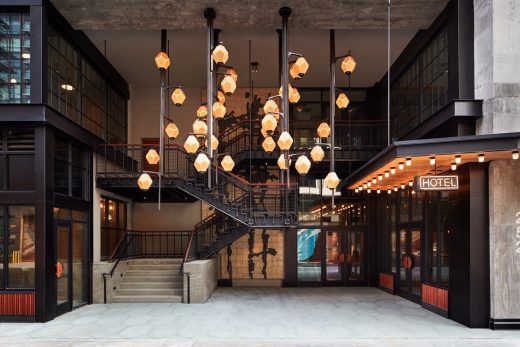
photo : Stephen Kent Johnson
Ace Hotel Brooklyn Building
Ace Hotel Brooklyn is officially open. Located in Downtown Brooklyn, the hotel stands on the cusp of Boerum Hill, above the ever-evolving intersection of everything: a geographical Venn diagram of intersecting energies, from the tree-lined streets and brownstones of Cobble Hill and Carroll Gardens to the art and culture clusters of Fort Greene, and all the way down to the restless East River.
Jul 31, 2021
Dock 72 Brooklyn Navy Yard Building
Architecture: S9 Architecture ; Interior Design: Fogarty Finger
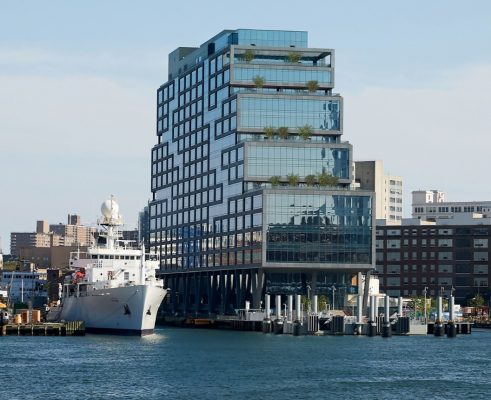
image courtesy of architects practice
Dock 72 Brooklyn Navy Yard Building
Fogarty Finger was tasked with the interior architectural design, FF&E, and art curation for 60,000 RSF of common areas and amenity spaces in the Dock 72 building, which is one of the only ground-up commercial projects in the Navy Yard. The project is uniquely situated between two large ship dock slips and has direct ferry access to other parts of New York City.
Apr 30, 2021
The Dime, South Williamsburg
Design: Fogarty Finger
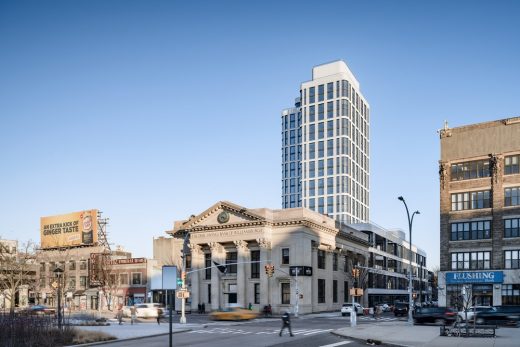
photo : Alexander Severin
The Dime South Williamsburg
Located in South Williamsburg, just off of the Williamsburg Bridge when one crosses from Manhattan, The Dime is a new, 23-story terracotta and glass building architecturally linked to the landmarked 1908 Dime Savings Bank and designed by Fogarty Finger.
More contemporary Brooklyn Buildings News online here at e-architect soon.
+++
Brooklyn Buildings News 2018 – 2020
Brooklyn Buildings News in 2020
Oct 23, 2020
Rheingold Bushwick, Northern Brooklyn
Architects: Durukan Design
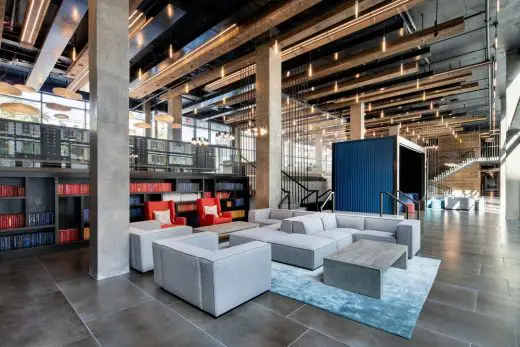
photograph : Yossi Goldeberger
Rheingold Bushwick
US firm Durukan Design, in this rapidly changing neighborhood epitomizes the revival of a more socially engaged designer for a better urban environment for Bushwick residents.
Aug 13, 2020
Brooklyn Bridge Competition Design by DXA studio
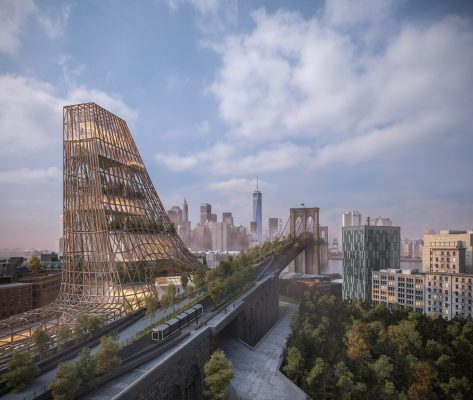
image courtesy of architect
Brooklyn Bridge Design by DXA studio
DXA studio, an architecture and design firm based in Manhattan, has reimagined the Brooklyn Bridge to yield an experience that is more accessible, safe, democratic and enjoyable for all.
Aug 4, 2020
Newlab, 77 Washington
Design Architects: CIVILIVN
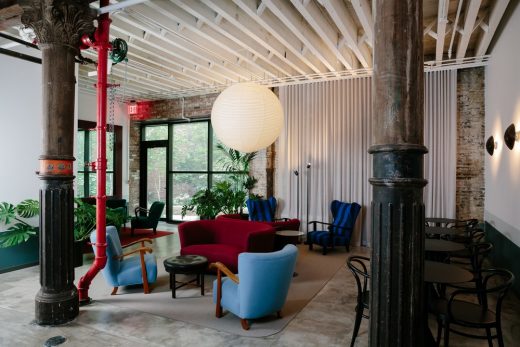
image courtesy of architect
Newlab Office Space in Brooklyn
CIVILIVN, a New York-based creative studio, was engaged by Newlab to transform a nearly 30,000 sqft space near its Brooklyn Navy Yard Headquarters. Newlab and CIVILIVN collaborated to reimagine the interiors of a 1930s-era manufacturing building at 77 Washington Avenue into a cutting-edge space.
July 27, 2020
Brooklyn Bridge Competition Entry
Design: Daniel Gillen
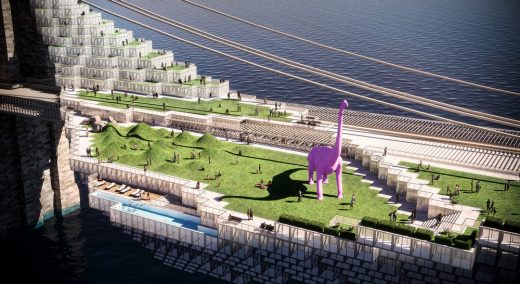
image courtesy of architect
Brooklyn Bridge Competition Entry
The ‘Brooklyn Bluff’ looks to natural landform features at water body edges for inspiration and creates an equitable destination for human connection.
+++
Brooklyn Buildings News in 2018
Jul 24, 2018
Carroll House
Design: LOT-EK Architects
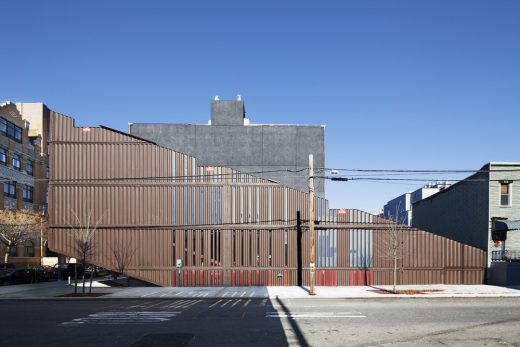
photo : Danny Bright
Carroll House Brooklyn
Carroll House is a single-family residence located in a typical 25×100-feet Brooklyn corner lot. 21 upcycled shipping containers are stacked and cut diagonally along top and bottom, generating a monolithic and private volume within the urban fabric.
Apr 18, 2018
80 Flatbush Brooklyn Building
80 Flatbush is a major mixed-use complex with a 74-story tower. Its site near Barclays Center lies close to Victorian row houses where Downtown Brooklyn meets the brownstones.
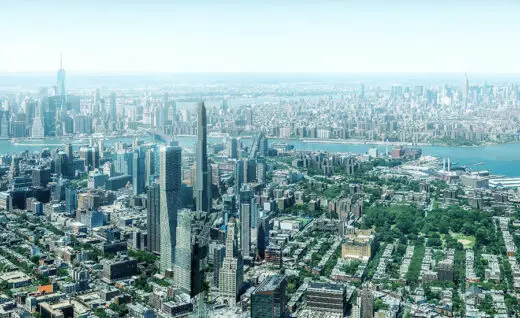
renderings Courtesy Alloy Development
The project also includes a 38-story structure, two new schools and two 19th century commercial buildings repurposed as cultural venues.
Brooklyn’s tallest building for decades – the 37-story, 500-foot-tall Williamsburg Savings Bank building (1929), now called 1 Hansen Place – will be overshadowed by the new skyscraper, rising to 1,000 feet. Controversy surrounds the development but especially the overshadowing of the popular Art Deco clock tower.
The first public hearing of the city’s Uniform Land Use Review Procedure process (ULURP) met March 28th in Brooklyn Heights.
Representatives of Alloy Development, and the New York City Educational Construction Fund, which is building the proposed schools, attended.
Citizens raised concerns about scale, density, affordable housing (just 200 of the 900 apartments) and pressure on local infrastructure such as public transport and schools.
Alloy Development seeks rezoning for the irregular quadrilateral site to triple the allowable floor area ratio (FAR).
Other towers on Flatbush include the 720-foot, 68-story Brooklyn Point by KPF, under construction by Extell (for an image please scroll down this page to Feb 6, 2018), and 1,000+ feet 78-story 9 DeKalb designed by SHoP for JDS Development Group.
Apr 11, 2018
20th Street House
Design: BFDO Architects
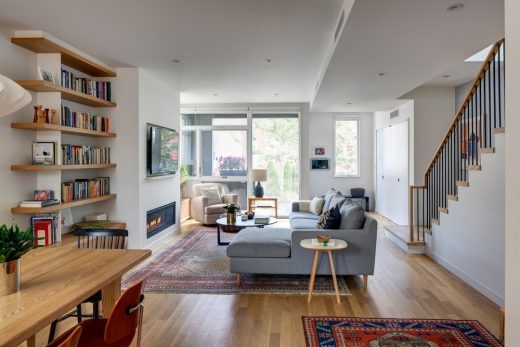
photograph : Francis Dzikowski/OTTO
20th Street House
This 20-foot-wide wood frame townhouse, located at the end of a row along a narrow side yard, had existing front and rear extensions. The building volume was selectively manipulated – in some cases through addition, in others through subtraction – to improve room sizes, sequences and adjacencies.
Mar 18, 2018
The Switchback House
Architecture: LIGHT AND AIR (L/AND/A)
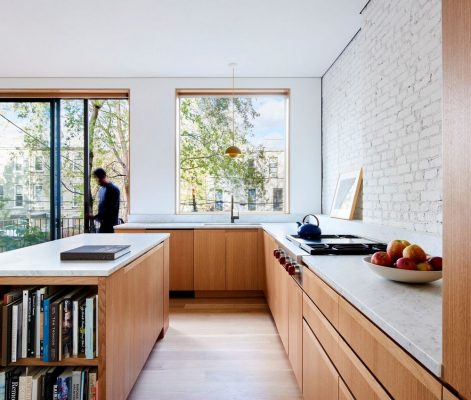
photograph : Kevin Kunstadt
Brooklyn Row House Refurb
A gut renovation of an existing 1880s Brooklyn row house. The building forms a new prototype for contemporary urban living: it inverts and opens up the traditional row house by replacing a stacked stair with a switchback stair and inserting a dramatic skylight atop the new vertical stair volume.
Feb 6, 2018
Brooklyn Point, 138 Willoughby Street
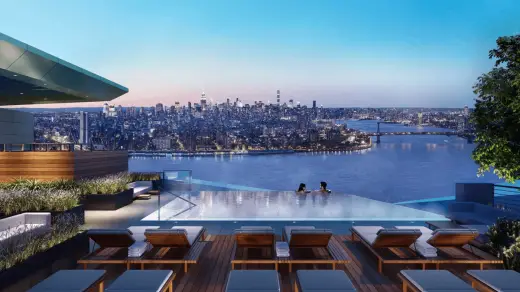
rendering via Williams New York
Developer Extell’s City Point tower will have the highest rooftop pool in NYC, 680 feet above Downtown Brooklyn.
Sitting at the top of the 720-foot luxury condo it will be a 27-foot-long saltwater infinity pool, with a full lounge area, a stargazing observatory, and space for outdoor movie screenings.
It takes the title from the 500-foot 1 QPS Tower in Long Island City. The design is by Mathews Nielsen Landscape Architects. The pool area will include outdoor showers, changing rooms and plenty of space for al fresco dining. The 68-story tower by Kohn Pedersen Fox (KPF) will be the tallest building in Brooklyn.
Brooklyn Buildings News in 2016
Sep 20, 2016
Apple Store, 247 Bedford Avenue, Williamsburg
Design: Bohlin Cywinski Jackson Architects
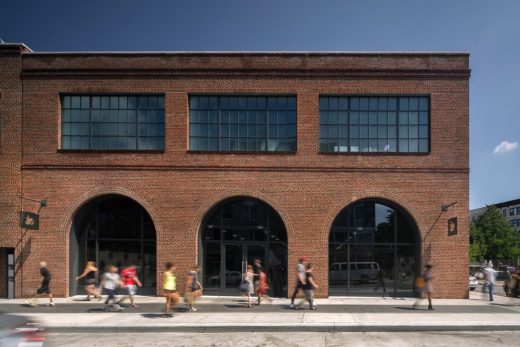
photo : Nick Lehoux
Williamsburg Apple Store Brooklyn
Apple’s first Brooklyn retail store, three blocks from the nearest subway station.
Brooklyn Buildings News in 2011
Oct 28, 2011
Williamsburg Hotel, Brooklyn, NY
Architects: Oppenheim Architecture+Design

render from architects
Williamsburg Hotel Brooklyn
Oppenheim wins international competition to design new hotel in Brooklyn, NY
A third pillar of the Williamsburg Bridge to emerge after 108 years
Williamsburg, Brooklyn is one of the most interesting and cutting-edge neighborhoods in the world. It is a soulful, culinary and style epicenter that is raw, edgy, and visceral. A place that attracts intellectual cognisanti in search of “the real”.
Aug 2, 2011
Gowanus Lowline : Connections Competition
Design: AGER Group – Honorable Mention
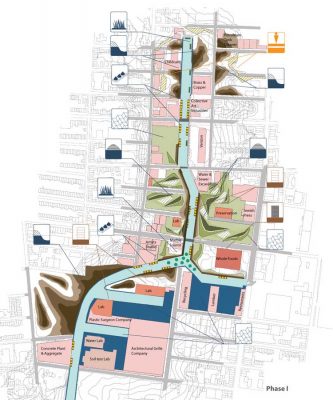
image from AGER Group
Brooklyn Architecture Competition
The Gowanus Canal is located in the Brooklyn borough of New York City and is one of the only underdeveloped areas left for good reason. In 2010 the EPA put Gowanus Canal on the Superfund National Priorities List. The approximately mile long canal was built on an existing creek in 1869 and acted as a major cargo transportation hub between Brooklyn and New York City with manufactured gas plants, mills, tanneries, and chemical plants among the industries located there.
Mar 23, 2011
Brooklyn Museum Great Hall
2011-
Design: Ennead Architects
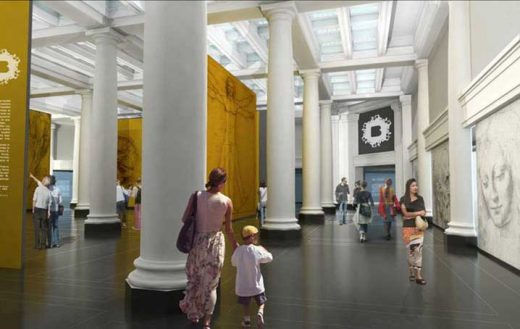
interior image from Ennead
Brooklyn Museum Building
The first phase of the dramatic renovation of the Great Hall designed by Susan T. Rodriguez of Ennead Architects opened March 4, 2011 at the Brooklyn Museum. Ennead has been responsible for the architectural transformation of the museum building over the past twenty-five years. This architectural project initiates the major redesign of the Great Hall and expands the visitor experience and access to collections. Partners Susan Rodriguez and Don Weinreich led the Ennead Architects team.
+++
Brooklyn Buildings
Key Buildings + Architecture Developments, alphabetical:
Brooklyn Arts Tower
2007-
Design: Behnisch Architekten with StudioMDA
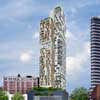
image from Behnisch Architekten
Brooklyn Tower
Brooklyn Children’s Museum
2007
Design: Rafael Vinoly Architects
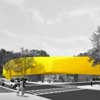
image from Rafael Viñoly Architects
Brooklyn Museum Building
Brooklyn College – West Quad
2007
Design: Rafael Vinoly Architects
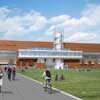
image from Rafael Viñoly Architects
Brooklyn College
Pier 5 Recreational Building, Brooklyn Bridge Park
–
Design: James Carpenter Design Associates Inc.
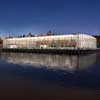
picture from architect
Brooklyn Bridge Park Building
Brooklyn Arts Tower architect: Behnisch Architekten
Brooklyn High Schools, 283 Adams Street, Downtown
2008
Design: Gran Kriegel Associates
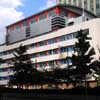
picture from architect
Brooklyn School: Former courthouse conversion
Manhattan Tower: BLUE Residential Tower
Location: Brooklyn, New York City, USA
New York City Architecture
Contemporary New York Buildings
Manhattan Architectural Designs – chronological list
New York City Architecture Tours by e-architect
New York State Architecture Designs
Comments / photos for the Brooklyn Buildings – New York City Architecture page welcome

