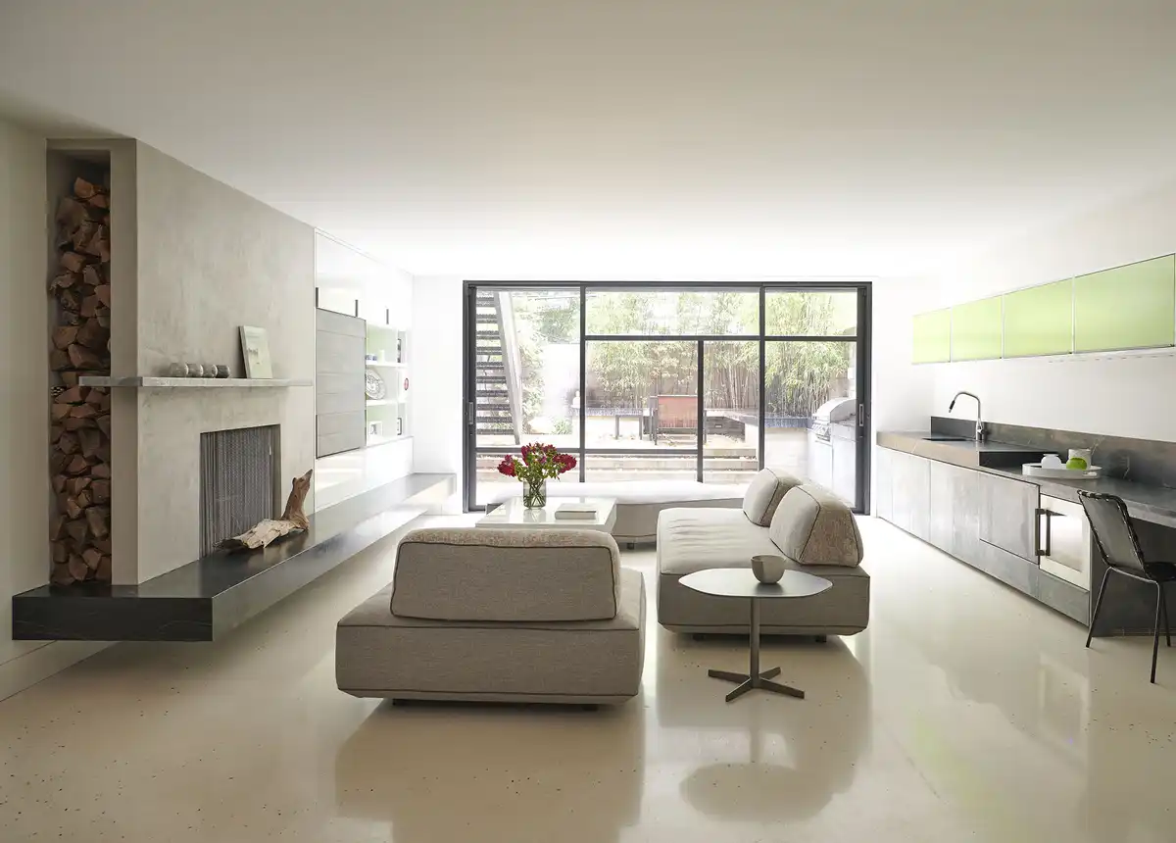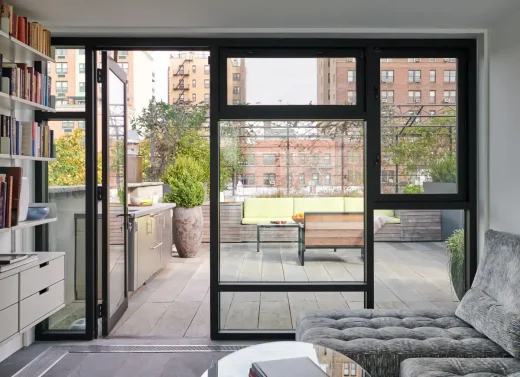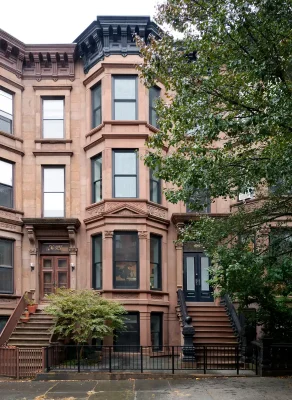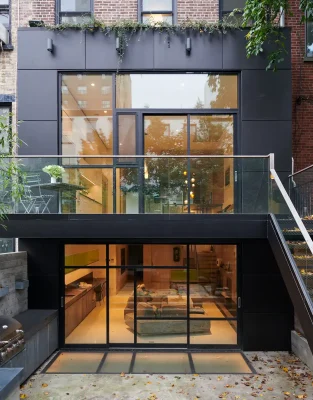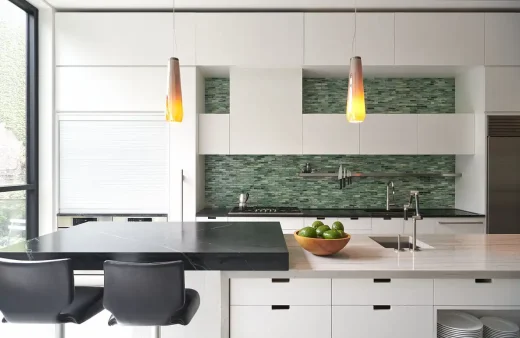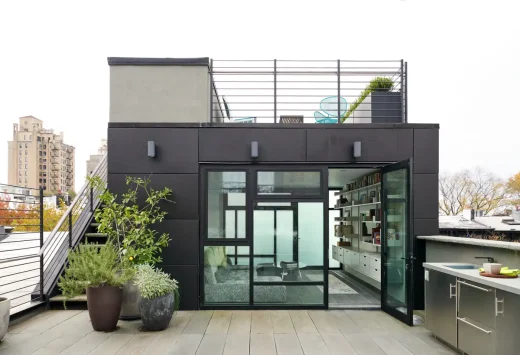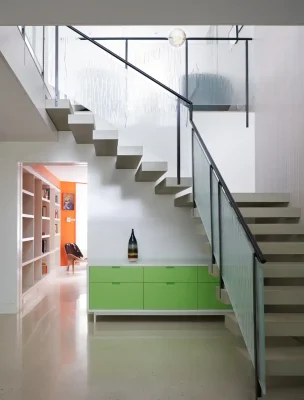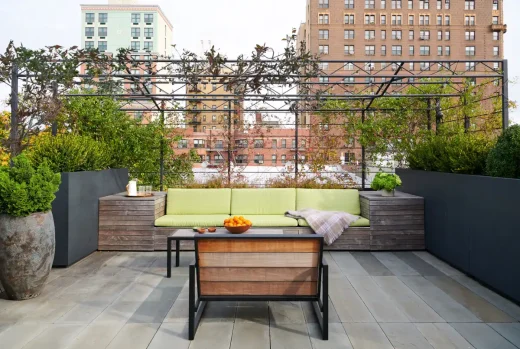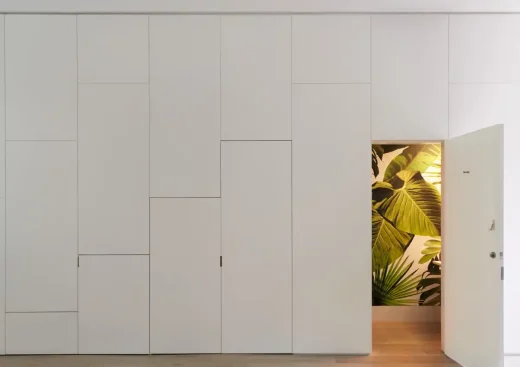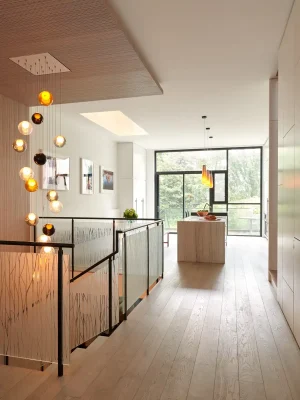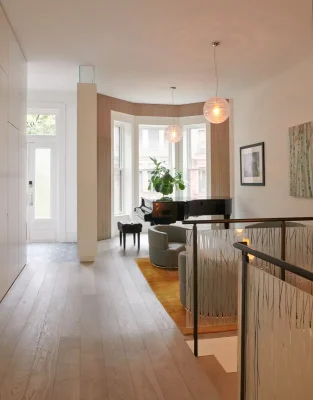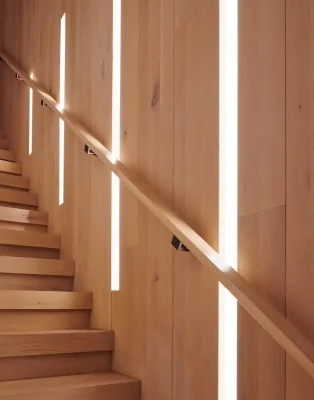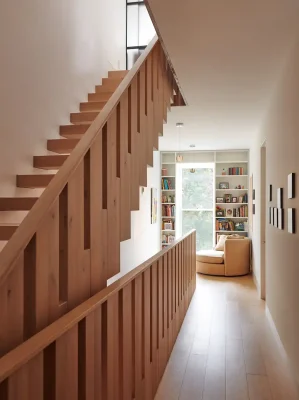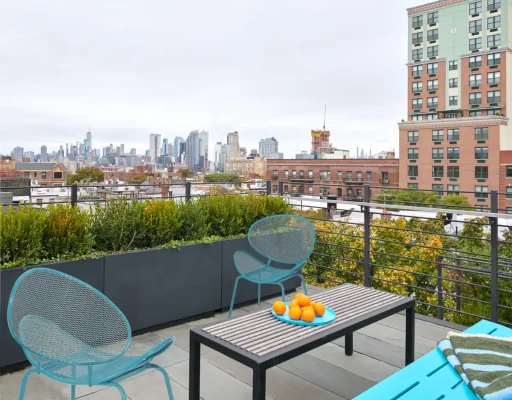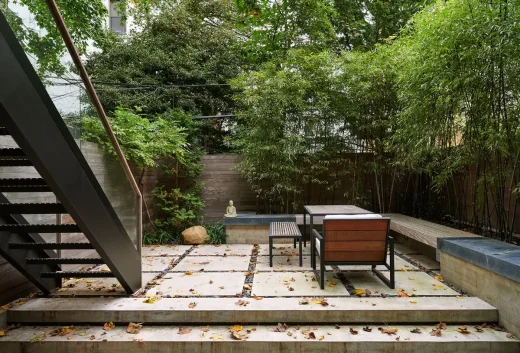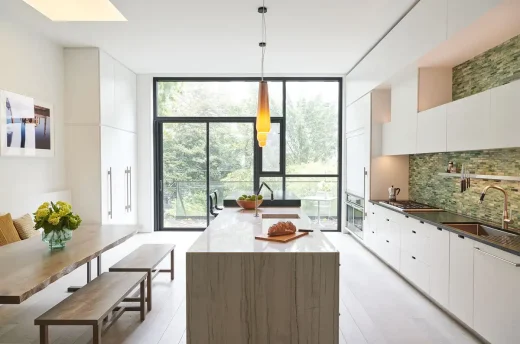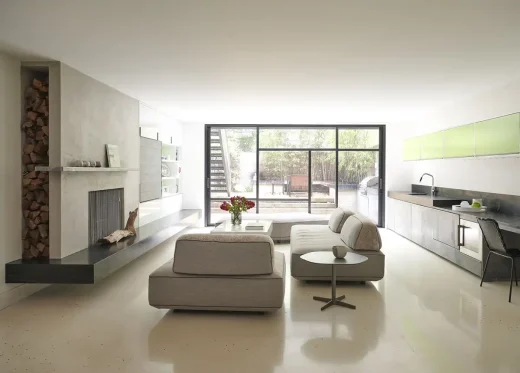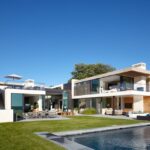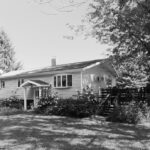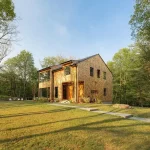Park Slope Brownstone Brooklyn, Luxury NYC apartment design, New York City property photos
Park Slope Brownstone in Brooklyn
February 6, 2025
Design: Sherman Architects
Location: Park Slope, Brooklyn, New York City, NY, United States of America
Photos by Jason Schmidt
Park Slope Brownstone, Brooklyn, USA
Behind the grandly traditional facade of this Park Slope brownstone is a striking integration of indoor and outdoor living spaces, masterfully crafted by Sherman Architects. Situated in the heart of Brooklyn, this project features two extensions: one at the rear yard and another on the rooftop. But these modest enlargements in turn create a whopping total of six distinct outdoor spaces for this family of musicians.
The extensions are glowing examples of thoughtful design. Both are clad in sleek black metal panels, in contrast to the historic structure. Sherman Architects uses walls of glass with Mondrian-inspired mullions to give expansive views of the surrounding greenery. These glass walls bring daylight deep into the house and blur the distinction between indoors and out.
The rear yard is divided into two levels with divergent functions: a lower court with an outdoor kitchen for casual gatherings and, farther back, a raised bamboo garden offering a tranquil oasis for meditation.
Sherman Architects used a zinc and soapstone ledge as a through-line to weave together the interior and exterior spaces. Inside, this datum starts as a wet bar in the den, but it passes through those Mondrian windows to emerge as a BBQ grill in the outdoor kitchen, transitioning seamlessly from interior to exterior. As the bamboo garden steps up to the rear, the datum continues as a soapstone bench, creating a cohesive flow between all three spaces.
From the bamboo garden, you can ascend the backyard stairs to a deck off the kitchen, designed for sunny morning coffees. This deck features a perforated metal floor and a glass railing to maximize the daylight to the spaces below. Above this, a small ledge outside a child’s bedroom offers another perch for flowering plants, adding greenery to every view.
The second extension at the rooftop culminates in two more decks. The larger deck is designed for entertaining and offers ample space for social gatherings. The smaller deck, reached by a high stone stair, provides stunning skyline views–an ideal spot for watching sunsets or July Fourth fireworks.
Inside the brownstone, the design continues to impress, with its attention to detail and luxurious features. The primary bathroom is a standout with his and hers vanities, a steam shower, a bidet room, and a custom limestone and stainless-steel tub. Catering to a special request from the homeowners, the tub was designed to allow the bather to lie flat when fully submerged.
The garden-level den is cozy and elegant, featuring a wood-burning fireplace with a long soapstone hearth that defies gravity by floating off the floor at bench height. The firewood stacks neatly in a slot behind the chimney breast, for functionality and visual appeal.
A wall of white lacquered panels cleverly conceals the pantry, coat closet, and a lush powder room, maintaining a clean and streamlined look. The cellar houses a soundproof music studio, encouraging full-volume drum solos without disturbing the tranquility of the home.
The main stairs were relocated to a new opening in the center of the first floor, adding to the home’s architectural interest. These stairs feature floating wood treads emerging from a wall draped in grooved bamboo, leading down to polished concrete floors.
The upstairs railings are designed with a piano-key pattern, inspired by this concert-pianist client. Solid oak stair treads cantilever from the wall and turn up 90 degrees to form a balustrade, creating a striking visual effect and a functional pattern for integrated lighting.
The Park Slope brownstone is a testament to innovative design and meticulous craftsmanship. Rather than water down the distinctions between new and old with a ‘transitional’ look, Sherman Architects amplified the contrast between historical preservation and cutting-edge design. The combination of traditional materials and modern detailing, the thoughtful integration of indoor and outdoor spaces, and the stunning spatial dynamism–all make this project a true architectural masterpiece.
Park Slope Brownstone in Brooklyn, USA – Building Information
Architects/designers: Sherman Architects – https://shermanarchitects.com/
Location: Park Slope, Brooklyn, NY
Size: 5,900 sq. ft.
Year Completed: 2020
Architect: Jeffrey Sherman, while principal of Delson or Sherman Architects
General Contractor: Tatra Renovation
Structural Engineer: Angelos Georgopoulos
MEP Engineer: Kohler Ronan, LLC
Expeditor: J. Callahan Consulting, Inc.
Photographer: Jason Schmidt
Park Slope Brownstone, Brooklyn, NYC images / information received 060225
Address: Park Slope, New York City, NY, United States of America.
+++
Brooklyn Buildings: NYC Architecture
Contemporary Brooklyn Buildings – recent selection:
Medgar Evers College Student Commons, Brooklyn, NY
Design: ikon.5 architects
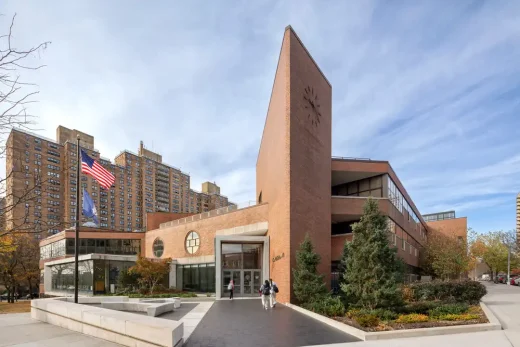
photo : James Ewing
The Garnet Apartments, Brooklyn, NYC
Design: Shakespeare, Gordon, Vlado: Architects PLLC
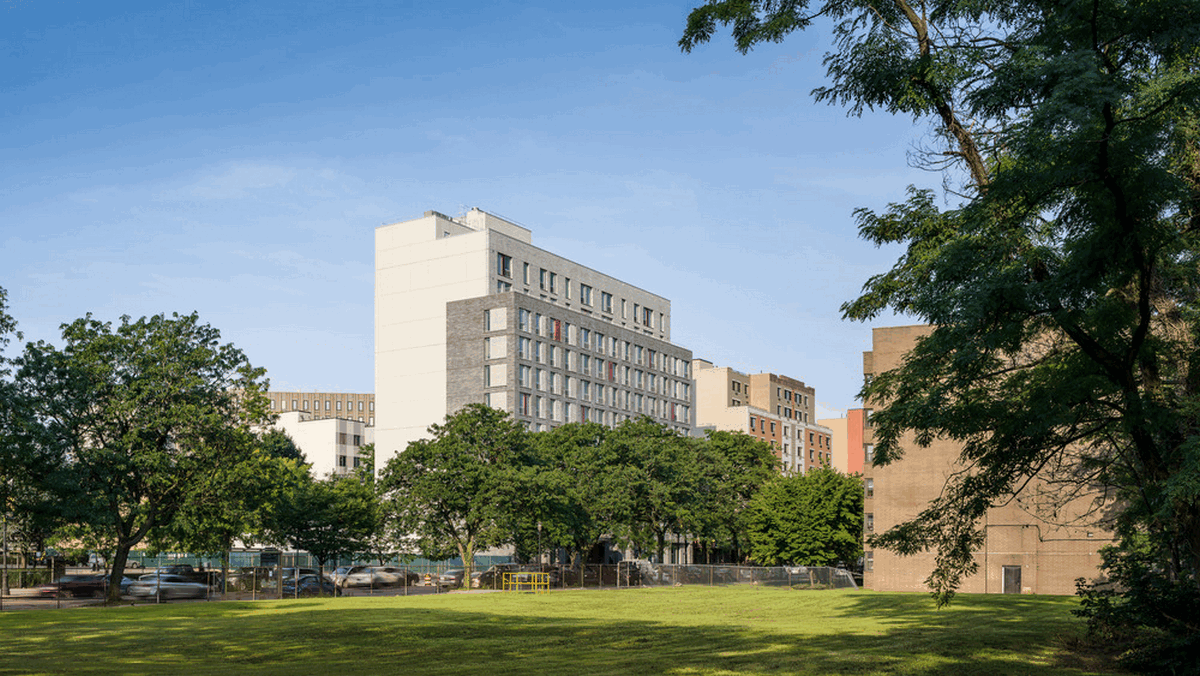
photo : Alexander Severin
Kinfolk Studio in Brooklyn
Architecture: Berg Design
+++
New York City Architecture
Contemporary New York Buildings
Manhattan Architectural Designs – chronological list
New York Architecture Walking Tours : by e-architect
New York Architect Studios
Comments / photos for the Park Slope Brownstone, Brooklyn, NYC building design by Sherman Architects page welcome.

