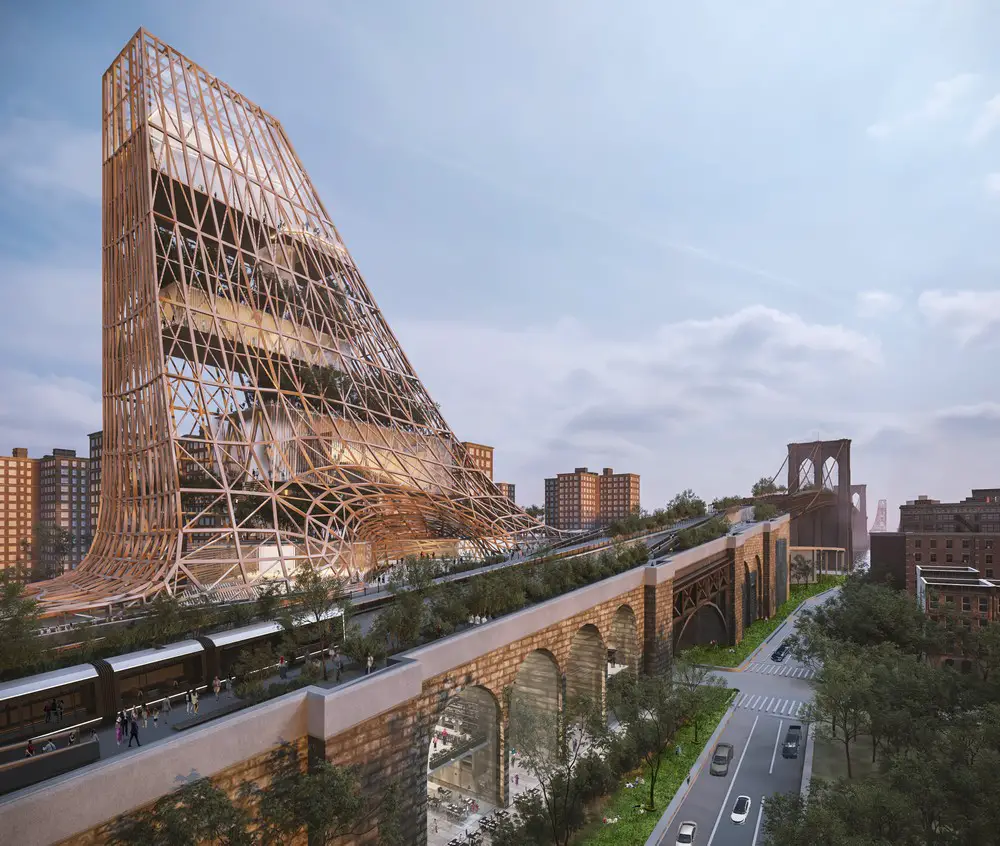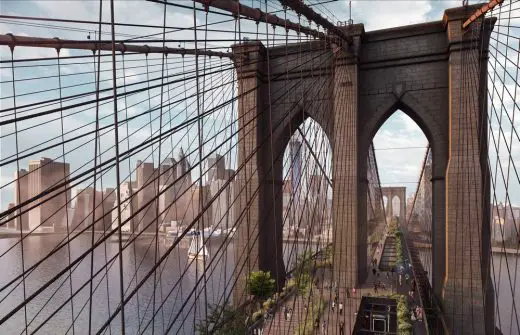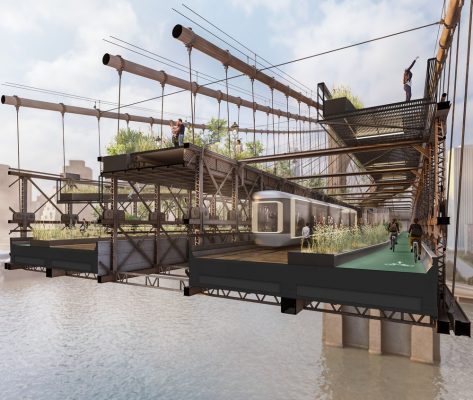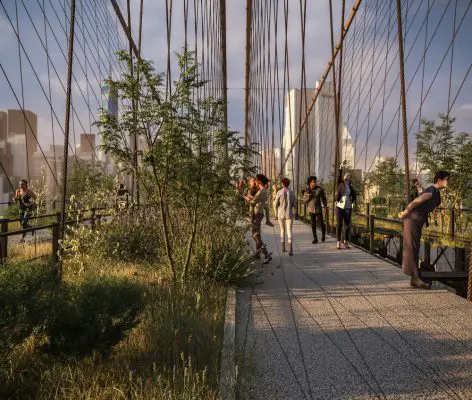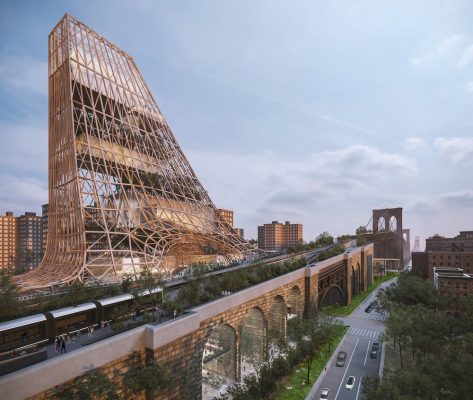Van Alen Institute Reimagining Brooklyn Bridge Competition Proposal, Winner, Design Entry Images
Brooklyn Bridge Design Winner: DXA studio
May 18, 2021
Brooklyn Bridge Competition Entry by DXA studio
DXA Studio wins at the 2021 NYCxDESIGN Awards for its reimagining of the Brooklyn Bridge, NY, USA
The Great Bridge: Path to Equilibrium, Brooklyn, NY:
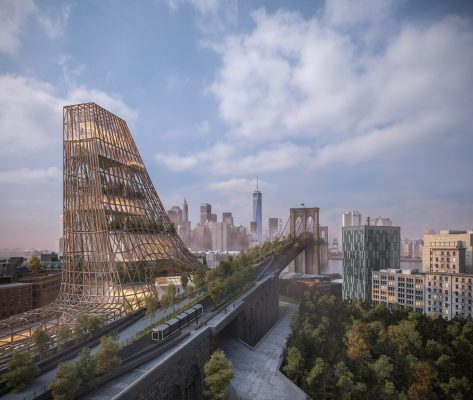
Honor Presented by Interior Design for The Great Bridge: Path to Equilibrium
New York, May 18, 2021 – DXA studio, an award-winning architecture and design firm based in Manhattan, has been named a winner of the 2021 NYCxDESIGN Awards presented by Interior Design. Its reimagining of the Brooklyn Bridge was recognized as best in the On the Boards: Commercial category announced on May 17th.
The Great Bridge: Path to Equilibrium creates an experience that is more accessible, safe, democratic, and enjoyable for all who visit the iconic structure. DXA studio’s version envisions a future that elevates people over automobiles and reclaims land entangled by roads and ramps for civic use in the form of parks, museums, local commerce, recreation and housing, as well as makes the bridge more accessible to adjacent communities.
“We are honored to receive a NYCxDesign Award for our reimagining of the Brooklyn Bridge,” said Wayne Norbeck, Co-Founder and Partner of DXA studio. “Our vision was to return the span to the type of public space that was originally intended for the millions of pedestrians who cross it every year.”
In the design, the upper deck expansion becomes a planted promenade with lanes for tourists and commuters, while the lower deck features six traffic lanes reduced to two for trolleys and emergency vehicles, with the remainder dedicated to public use including bike lanes and planters.
The reimagination of the bridge is the result of a collaboration with Patrick Cullina Horticultural Design + Consulting, Philiip Habib & Associates, and Thornton Tomasetti.
DXA studio was also named a finalist in two additional categories: Building Façade for 215-225 West 28th Street, and Kitchen + Bath for Soho Development (49 Greene Street).
“New York City is filled with amazing projects from a number of really talented studios. Being named a finalist by NYCxDESIGN in three separate categories was a thrill, and it is a testament to the hard work and dedication of everyone at our firm,” said Jordan Rogove, Co-Founder and Partner of DXA studio.
Now in its sixth year, the NYCxDESIGN awards honor outstanding projects in major areas of design, from architecture to interiors. Winners and honorees “represent the very best design talent” and will be published in Interior Design magazine.
NYCxDESIGN is a non-profit organization that nurtures, supports, and provides opportunities for New York City’s design sector by organizing and coordinating exceptional year-round activations, amplifying the voices of design through storytelling and promotion, and providing annual grants for local talent and businesses that make New York the design capital of the world.
Previously on e-architect:
Aug 13, 2020
Brooklyn Bridge Competition Proposal by DXA studio
Brooklyn Bridge Competition Design by DXA studio, NY, USA
NEW YORK – August 13, 2020: DXA studio, an award-winning architecture and design firm based in Manhattan, has reimagined the Brooklyn Bridge to yield an experience that is more accessible, safe, democratic and enjoyable for all. DXA’s version of the Great Bridge envisions a future that elevates people over automobiles, reclaims land entangled by roads and ramps for civic use in the form of parks, museums, local commerce, recreation and housing, and makes the bridge more accessible to adjacent communities.
In the design, the upper deck expansion becomes a planted promenade with lanes for tourists and commuters, while the lower deck features six traffic lanes reduced to two for trolleys and emergency vehicles, with the remainder dedicated to public use, including dedicated bike lanes and planters.
“The Brooklyn Bridge is an exquisite and inspiring structure that was far ahead of its time when it was constructed,” said Wayne Norbeck, Co-Founder and Partner of DXA studio. “With this proposal we believe that this visionary bridge will be returned to the type of public space experience that was originally intended for the millions of people that transverse the span every year.”
On the upper promenade, the plantings will be comprised of colorful matrices of grasses, wildflowers and woody plants drawn from local ecologies like the coastal plain, riparian corridors and upland meadows — rich communities with compelling arrays of flowers, foliage, fruit and form that, when woven creatively, will engage visitors, birds and pollinators alike.
For the lower deck, several of the existing bridge access ramps and traffic lanes would be closed and vehicular traffic redirected in phases over a period of thirty years, consistent with City initiatives such as the Climate Mobilization Act. Trolleys, elevators and shallow ramps, between levels, and lanes wide enough to accommodate wheelchairs and pedestrians will enhance accessibility and mobility. Bicyclists will have dedicated lanes separated from pedestrians, trolleys and emergency vehicles. Finally, different lanes will be provided for tourists and commuters, so that all can simultaneously utilize the bridge for different purposes without negatively affecting one another.
“We have been studying what it means to be a pedestrian in New York City for the past few years, and that research took us back to what the streets used to be like before the automobile took the right of way in the 1960’s, a more vibrant, active and democratic place, a model for the qualities we’d love to see on the bridge,” said Jordan Rogove, Co-Founder and Partner of DXA studio. “All that has happened since we put this proposal together only corroborates this goal, more space to remain safe from the pandemic and meaningful civic spaces and plazas for the voices of the underrepresented to be heard.”
The existing steel on the new outside upper deck walkway will be reinforced and supplemented with additional structural members for increased gravity and lateral capacity. As noted, cross-laminated timber will be used for the external lattice structure as a novel and eco-friendly material, and a nod to the bridge’s pine foundations.
The engineering marvel of the Brooklyn Bridge conceived by John A. Roebling and completed in 1883 was a civic gesture to join streets functioning simultaneously as thoroughfares, markets, promenades and playgrounds, was largely overtaken by the ascendance of the automobile.
This new concept is meant to disentangle the infrastructural knots that currently encumber it and will restore the grandeur of its original design and herald the return of the trolley. The legacy of this balanced restoration and reimagining will utilize materials, technologies and strategies that improve accessibility, civility, equality and enrichment.
The reimagination of the bridge is the result of a collaboration with Philip Habib & Associates, Thornton Tomasetti, and Patrick Cullina Horticultural Design + Consulting. Philip Habib & Associates, who has overseen many of NYC’s most notable development projects such as the Hudson Yards and Riverside South, served as the civil and traffic engineers in order to determine the feasibility of phasing the Bridge’s lane and ramp closures.
Thornton Tomasetti, who has previously worked on hazard mitigation and ramp infrastructure for the East River Bridges, served as structural engineers for both the park conversions and the proposed terminal structures, as well as biophilic design consultants. Finally, Patrick Cullina, who has worked on both the High Line and the Brooklyn Botanic Garden, advised on park pathway layouts, planting, and irrigation systems.
About DXA studio
DXA studio is an award-winning design practice that provides a rare balance of expertly crafted design with technical proficiency. Believing in the power of architecture to positively influence the lives of all that engage it, DXA focuses on authenticity, sustainability and innovation in all their projects.
Established in 2011, DXA’s expertise spans the full spectrum of design services and project categories including multi-family and single family residential, commercial, institutional and hotel design. In-depth research and analysis happen prior to design, identifying opportunities to push boundaries and integrate technological advances in building materials, construction, and sustainable strategies. By capitalizing on these discoveries, the site, program and unique opportunities of each project, DXA produces creative solutions and distinctive design work that consistently outperforms expectations.
At DXA studio, client projects begin with an open exchange of ideas and full architect-client collaboration. The client’s program and desires, along with the complexities and context of the site are used to create a conceptual framework. From this process, a design of distinctive identity, clarity, and ingenuity is created.
For more information about DXA studio, please visit http://www.dxastudio.com/.
Brooklyn Bridge Design by DXA studio
Brooklyn Bridge Competition images / information received 130820
The bridge abutment supports the soil on which the bridge sits. It is part of the substructure, as opposed to the superstructure.
Previously on e-architect:
July 28 &27, 2020
Brooklyn Bridge Competition Entry
Brooklyn Bridge Design by Daniel Gillen, Brooklyn, NY, USA
Design: Daniel Gillen
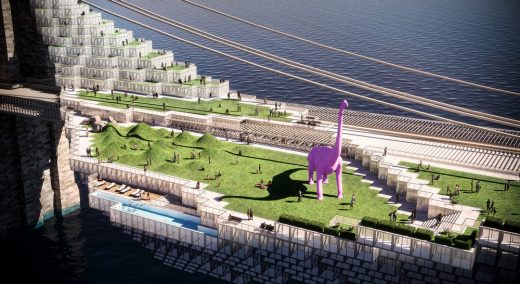
image courtesy of designer
Brooklyn Bridge Design
Architecture competition entry “The Brooklyn Bluff” for the Van Alen Institute’s Reimagining Brooklyn Bridge Competition.
Location: Brooklyn, New York City, USA
Brooklyn Architecture
Contemporary Brooklyn Buildings
Pier 5 Uplands at Brooklyn Bridge Park
Landscape Design: Michael Van Valkenburgh Associates ; Buildings Design: Architecture Research Office (ARO)
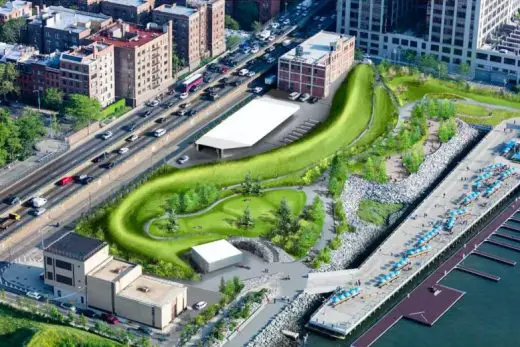
image courtesy of architects
Pier 5 Uplands at Brooklyn Bridge Park
Brooklyn Navy Yard farm
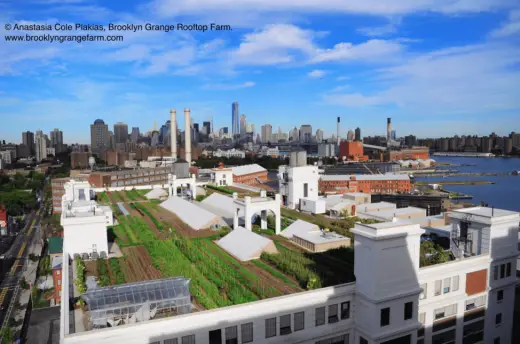
image courtesy of architects
Brooklyn Navy Yard farm
Brooklyn Bridge
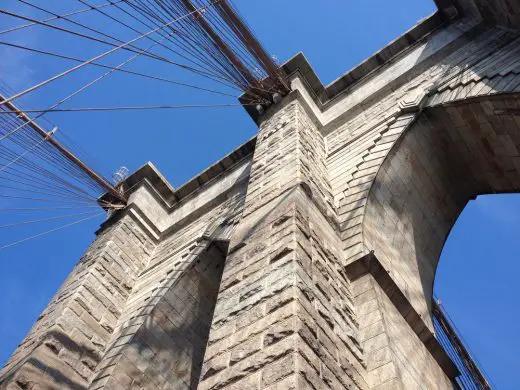
photo © Adrian Welch
Brooklyn Bridge New York
Carroll House
Design: LOT-EK Architects
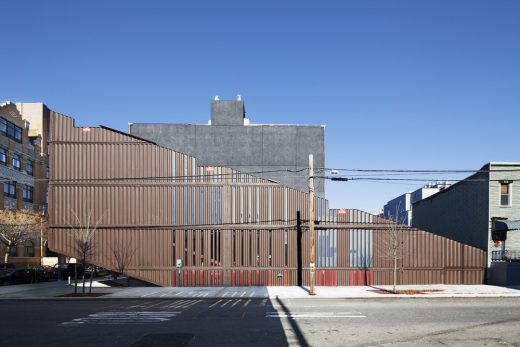
photo : Danny Bright
Carroll House Brooklyn
New York City Architecture
Contemporary New York Buildings
Manhattan Architecture Designs – chronological list
New York City Architecture Tours by e-architect
WeGrow school
Architects: BIG
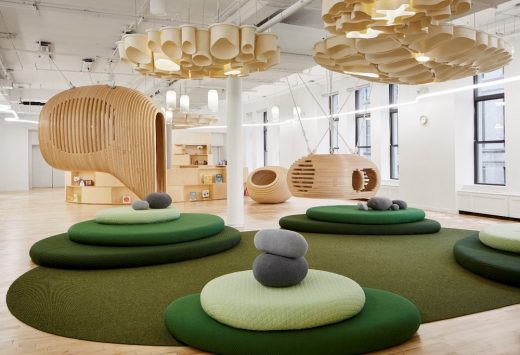
photo © Dave Burk
WeGrow school Building
Central Park Tower Building, 225 West 57th Street, Midtown
Design: Adrian Smith + Gordon Gill architects (AS+GG)
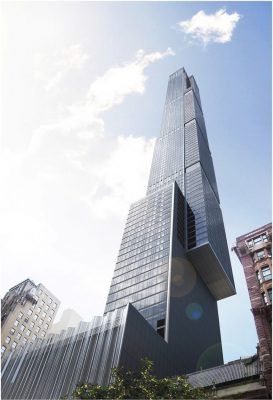
image Courtesy Adrian Smith + Gordon Gill
Central Park Tower Building
Comments / photos for the Brooklyn Bridge Design by DXA studio New York Architecture page welcome

