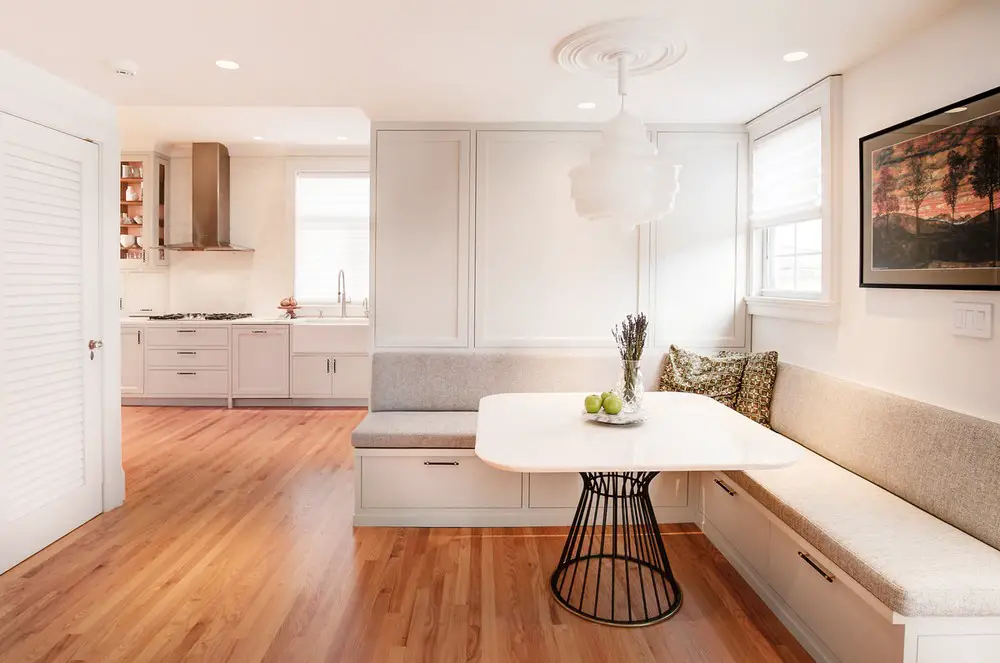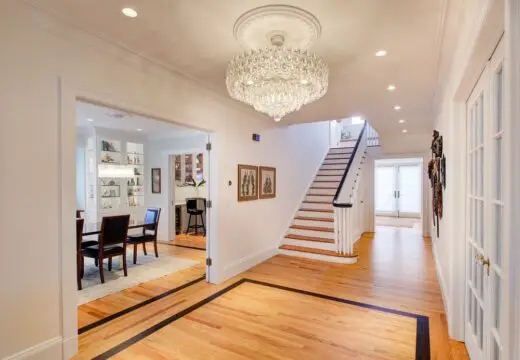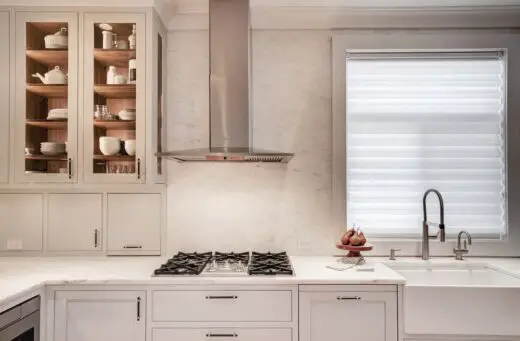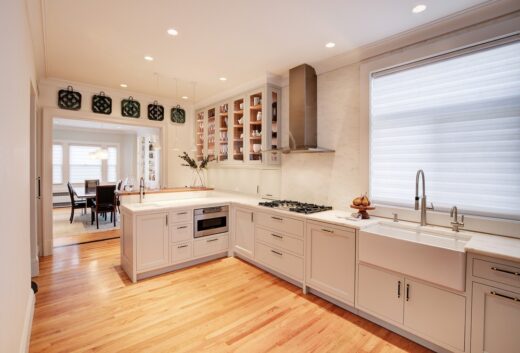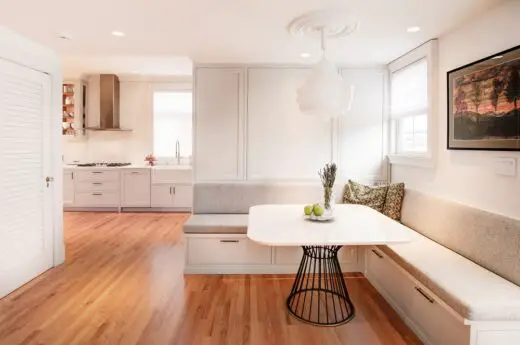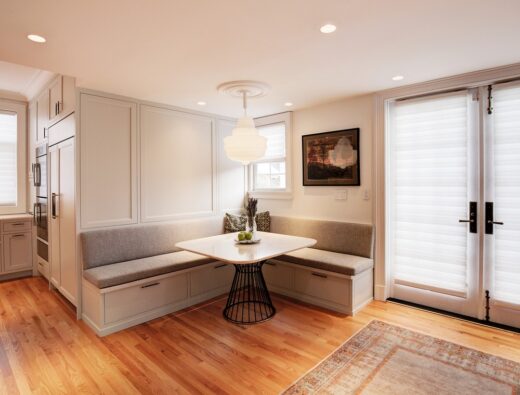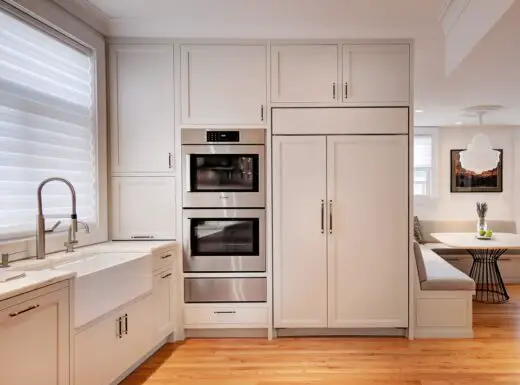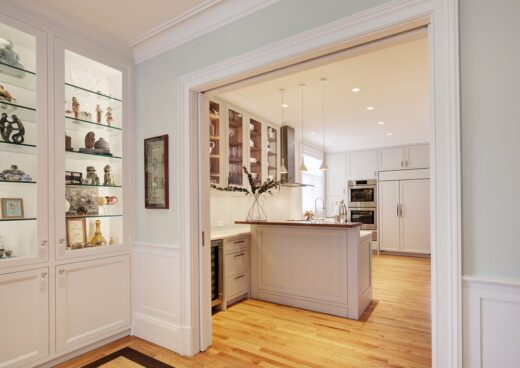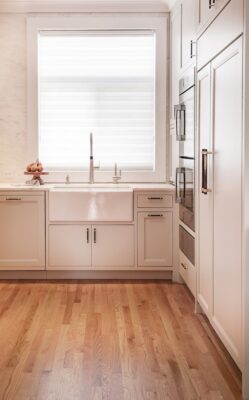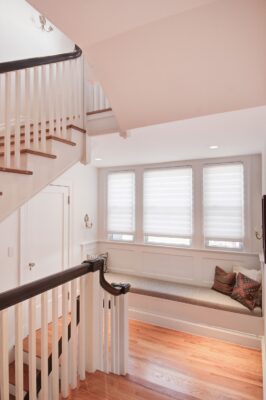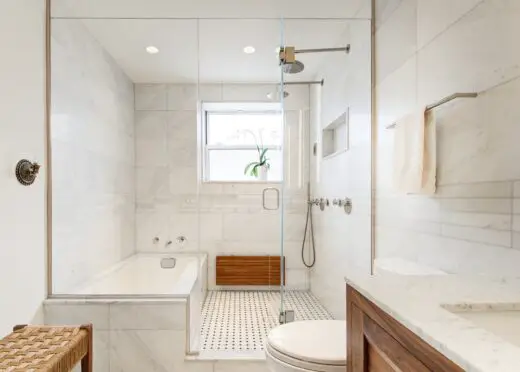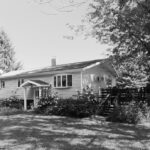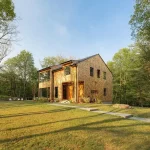Ditmas Park Residence, Brooklyn Real Estate, NY Landmarked District Home, New York Interior Renovation, Residential Building
Ditmas Park Residence in Brooklyn
Sep 12, 2022
Design: Jenny Peysin Architecture, PLLC
Address: Brooklyn, NY, United States
Photos: Nicole Larson Photography
Ditmas Park Residence, NY
The Ditmas Park Residence project comprised an interior renovation of an historic primate home in Ditmas Park, a Landmarked District in Brooklyn, NY. The objective was to rethink the flow of the living spaces from the original subdivided plan to a more open style of living for a young family of four.
The goal was to keep the historic character of the home through detailing and finishes but make it feel fresh and bright. We also focused on highlighting the clients’ extensive collection of artifacts from their international travels through clever lighting and display solutions.
What were the key challenges?
We had to remove a large chimney mass that ran through the entire building in order to open up the first floor kitchen and dining room. In order to comply with landmarks regulations, we had to create a faux chimney to replicate the original look, down to the salvaged brick.
Ditmas Park Residence in Brooklyn, NY – Building Information
Architects: Jenny Peysin Architecture, PLLC – http://www.jpeysin-architecture.com/
Project size: 4500 ft2
Completion date: 2020
Building levels: 3
Photographer: Nicole Larson Photography
Ditmas Park Residence, Brooklyn NY images / information received 120922 from Jenny Peysin Architecture, PLLC, USA
Location: Brooklyn, New York City, NY, United States of America
Brooklyn Building Designs
Brooklyn Architecture Designs
Brooklyn Tower, 9 DeKalb Avenue
Design: SHoP Architects
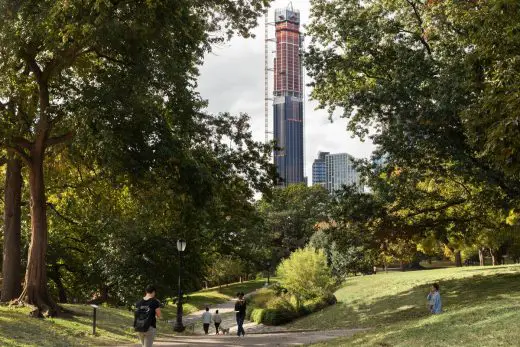
photo : Michael Toolan
Brooklyn Tower
Ace Hotel Brooklyn
Architecture: Stonehill Taylor ; Facade: Roman and Williams
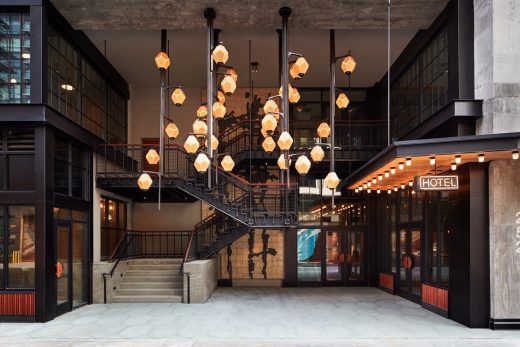
photo : Stephen Kent Johnson
Ace Hotel Brooklyn Building
Dock 72 Brooklyn Navy Yard Building
Architecture: S9 Architecture ; Interior Design: Fogarty Finger
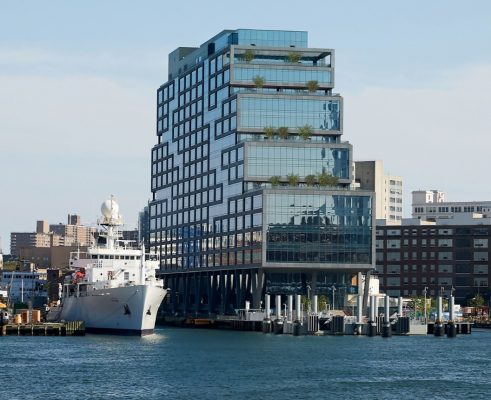
image courtesy of architects practice
Dock 72 Brooklyn Navy Yard Building
The Dime, South Williamsburg
Design: Fogarty Finger
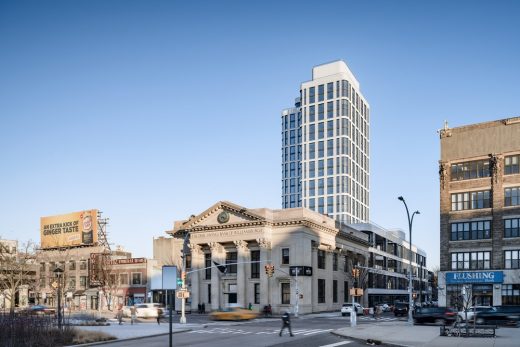
photo : Alexander Severin
The Dime South Williamsburg
New York City Architecture
Contemporary New York Buildings
Manhattan Architecture Designs – chronological list
New York City Architecture Tours by e-architect – Manhattan city walks for groups
New York City Architecture News – selection below:
277 Fifth Avenue, NoMad, NYC
Architects: Rafael Viñoly
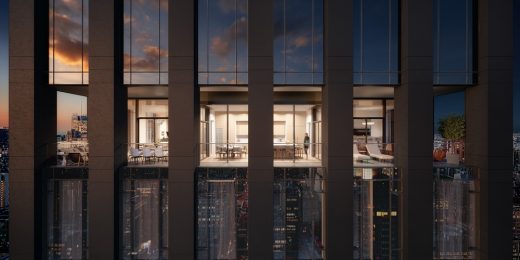
rendering : THREE MARKS
277 Fifth Avenue Building
C+S House, East Hampton, NY, USA
Design: AE Superlab
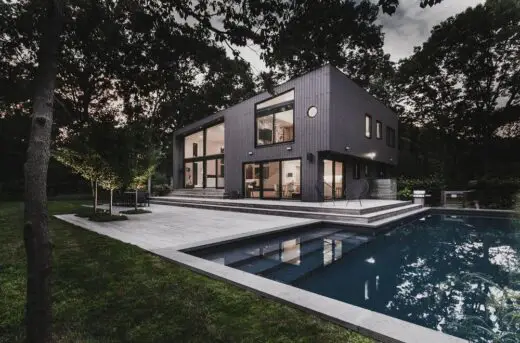
photo : AE Superlab
C+S House, East Hampton NY
Comments / photos for the Ditmas Park Residence, Brooklyn NY design by Jenny Peysin Architecture, PLLC page welcome

