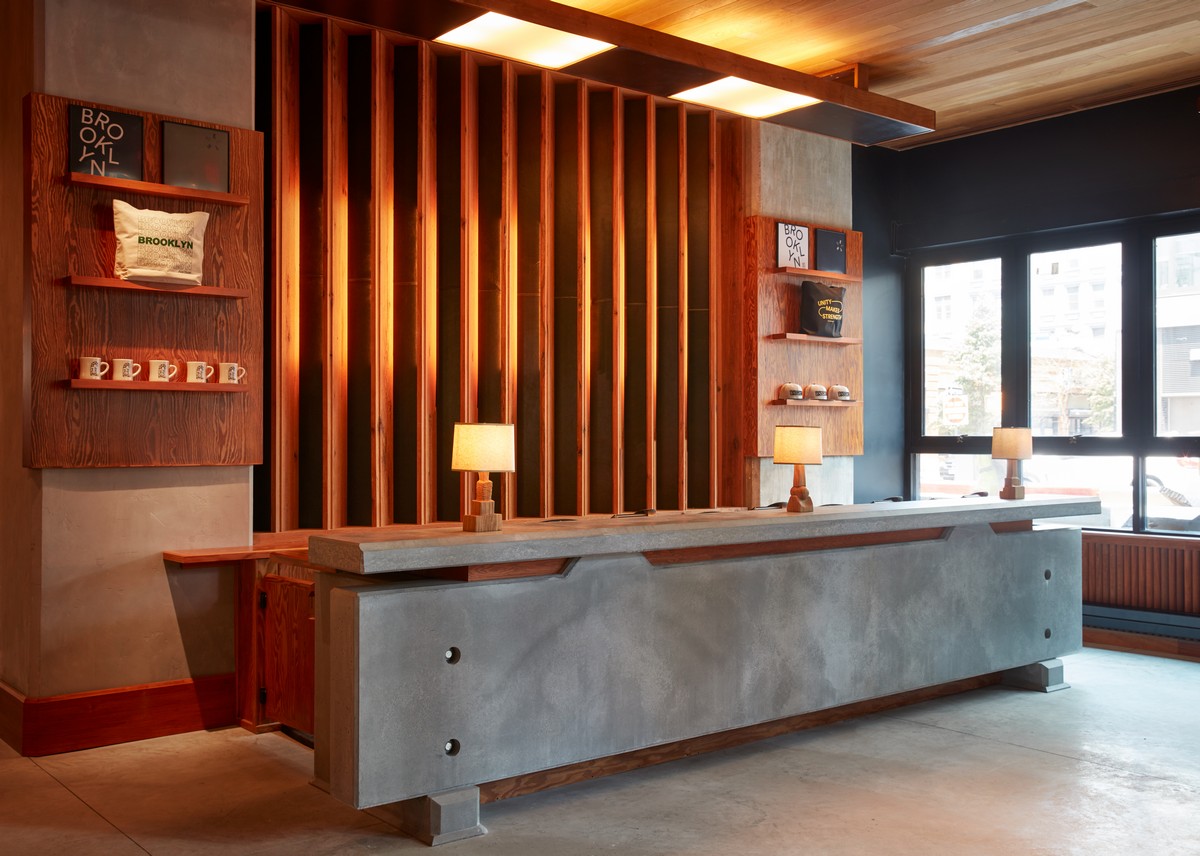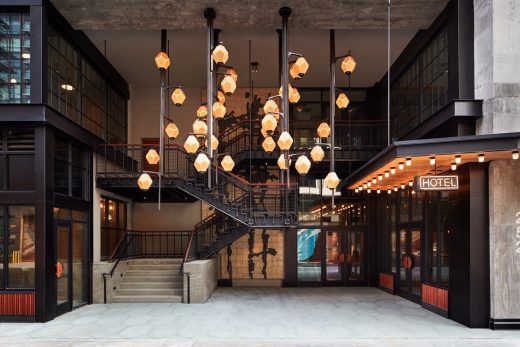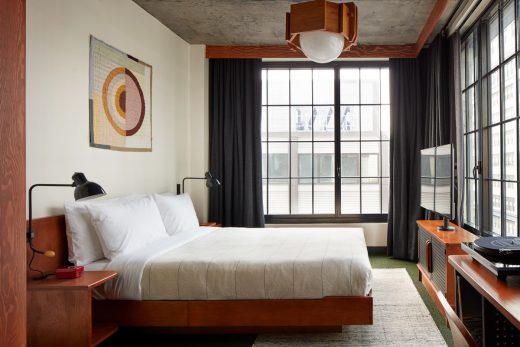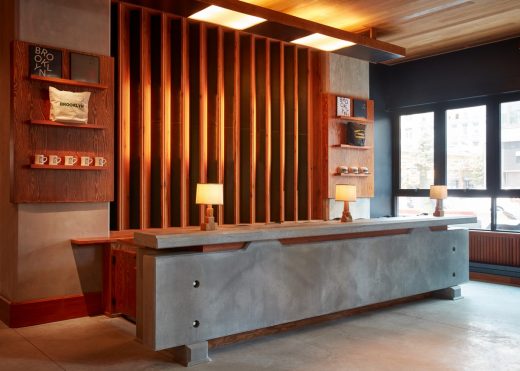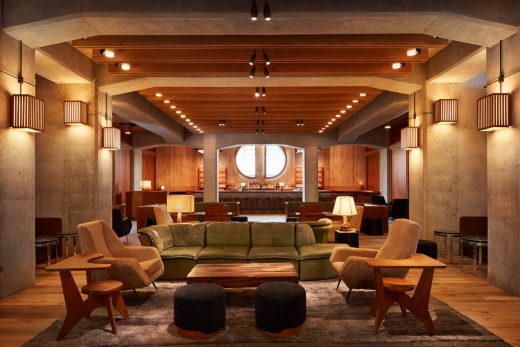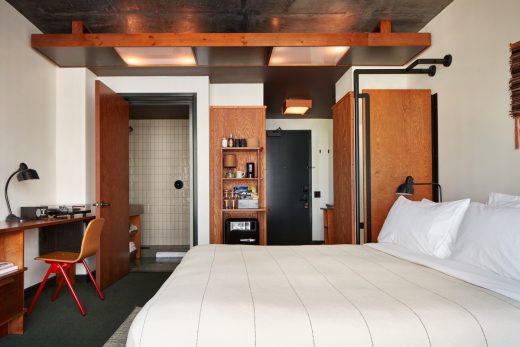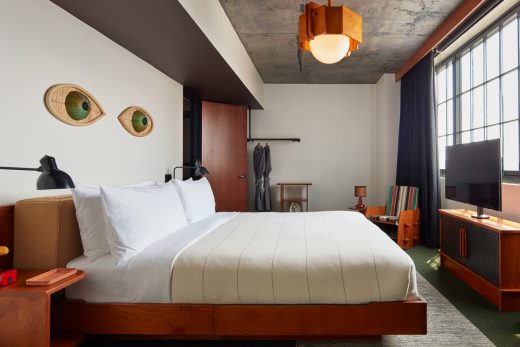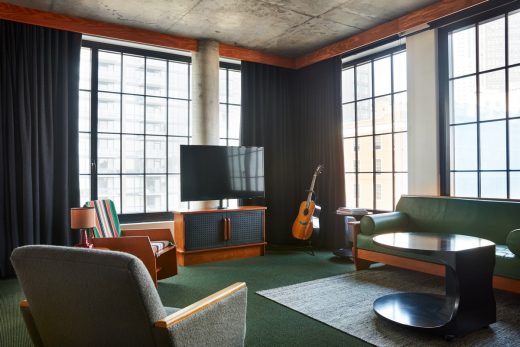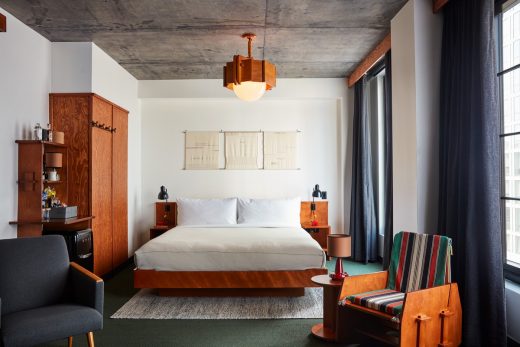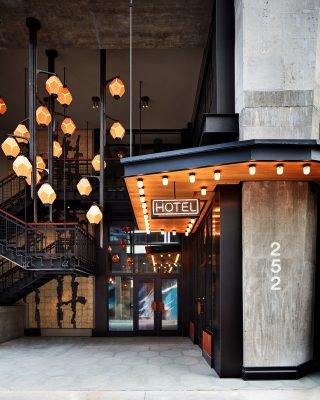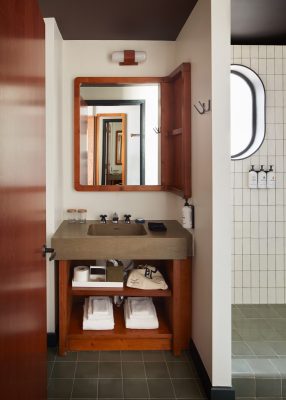Ace Hotel Brooklyn New York Building, Downtown Accommodation, NYC Architecture Photos
Ace Hotel Brooklyn, NY
August 9, 2021
Ace Hotel Brooklyn Building
Interior designers and façade designer: Roman & Williams ; Architecture: Stonehill Taylor
Location: Brooklyn, NYC, USA
Photos by Stephen Kent Johnson
Ace Hotel Brooklyn Now Open With Lobby Bar, Gallery, And More
Ace Hotel Brooklyn is officially open. Located in Downtown Brooklyn, the hotel stands on the cusp of Boerum Hill, above the ever-evolving intersection of everything: a geographical Venn diagram of intersecting energies, from the tree-lined streets and brownstones of Cobble Hill and Carroll Gardens to the art and culture clusters of Fort Greene, and all the way down to the restless East River.
The property offers 287 guest rooms, an expansive in-room art program, a public lobby with multiple bars and an art gallery, plus additional food and beverage outlets on the horizon. Designed by Roman and Williams, Ace Brooklyn’s unique facade welds seamlessly with interiors inspired by the raw artist studio spaces of the European modernists — with soothing and stylish custom furnishings outfitting its every alcove.
“We see Brooklyn as it’s own city, filled with so much hope, possibility and excitement for the future. Ace Brooklyn has been a labor of love — a gorgeous building in many ways a reunion and a reinvention, and one we’re delighted to share with our guests and neighbors as the evolution of Ace Hotel. We’re proud to have filled its spaces with the talents of many collaborators across art, design and culture; it’s a testament and tribute to the irrepressible creative energy of the borough, and a firm investment in its future.”
—Brad Wilson, President, Ace Hotel Group
A 13-story construction in raw concrete, Ace Brooklyn was designed from the ground up by longtime Ace collaborators Roman and Williams. Stonehill Taylor worked alongside as the architect for the project. Made up of metal, glass and precast concrete elements, the building’s rough-edged façade celebrates the natural beauty of its materials, along with the rugged handiwork of the builders who brought them together.
The facade’s dramatic centerpiece is a custom ceramic mural crafted by iconic modernist Stan Bitters, coupled with a sculptural light installation designed
by Roman and Williams in homage to the Hotel Okura in Tokyo — a beacon of modernist hospitality designed by Yoshiro Taniguchi, which was sadly demolished in 2015. Inside, interiors marry exposed concrete with other naturally textural elements — surfaces of douglas fir, oak, plywoods and leathers — to form organic, open shapes throughout.
The lobby features vintage and custom seating throughout, with half moon windows illuminating the lobby bar in natural light. The bar is finished with an original wall sculpture from RW Guild artist Verdan Jakšic, and a discreet, large scale drawing by Tara Geer.
Drawing significant inspiration from Le Corbusier’s beloved workspace retreat Le Cabanon, the guest rooms at Ace Hotel Brooklyn were imagined as cabins of creative refuge: elegant and efficient, with the kind of breathing room that stirs up all sorts of possibilities. The furnishings are handcrafted from raw, understated materials — including custom sofas and chairs, classically-loomed cotton bedding and purpose-built, minimalist fixtures. Custom bed covers were crafted by Maine Heritage Weavers; bath products are from uka; in select rooms, acoustic guitars are provided by D’Angelico Guitars; turntables are made by Music Hall, with vinyl record selections courtesy of our friends at Rough Trade. Ace Brooklyn’s in-room art program was curated by artist Niki Tsukamoto, and brings together a dream-woven assortment of original textile and fiber pieces from roughly two dozen artists, many based in the borough.
Throughout the rest of 2021, The Gallery at Ace Hotel Brooklyn will showcase works by artists featured in the guest rooms, starting with a show of textile works by Cynthia Alberto and Weaving Hand in July and August 2021. The hotel lobby’s Ace Shop will also be featuring custom home goods and jewelry from a number of the artists on an ongoing basis.
Ace Hotel Brooklyn is the newest member of the Ace family, joining Seattle, Portland, New York, Palm Springs, Downtown LA, Pittsburgh, New Orleans, Chicago and Kyoto. For more information or to book a stay, visit acehotel.com/brooklyn.
“After 7 years we are proud to unveil one of our most comprehensive architectural and interior commissions to date for Ace Hotel Brooklyn, our third collaboration with Ace Hotel. We aimed to embrace a solid muscular design vocabulary, employing confident lasting construction methods and materials, ones with gravity and strength. A primitive modernist philosophy guided us, it is expressed in the tactile spirit of the design. From the building’s strong and unadorned facade, to the celebration of raw old growth timber in the public screens, to the honest plywood furniture collection in the bedrooms, we aspire to be as energetic and untamed as Brooklyn itself.”
– Robin Standefer and Stephen Alesch, Founders and Principals, Roman and Williams
Ace Hotel Brooklyn
Ace Hotel Brooklyn belongs to Downtown Brooklyn — a block from the Hoyt-Schermerhorn Station, at the everevolving intersection of everything. The latest chapter in Ace’s long romance with New York, we built Ace Brooklyn from the ground up: every piece in service of the borough’s tireless ingenuity, made to move and breathe right along with the city itself.
Designed by Roman and Williams, the hotel’s Brutalist facade welds seamlessly with interiors inspired by the raw artist studio spaces of the European modernists. There’s a communal lobby, a largescale installation by artist Stan Bitters, and guest rooms that feature floor-to-ceiling windows, panoramic views of Manhattan, Staten Island and the Statue of Liberty. We planted a verdant indoor garden complete with doublesided fireplace and sawtooth skylight, and made sure to furnish plenty of indoor and outdoor work spaces for our neighbors and guests — a lasting place to continue the city’s rich tradition of people doing things their own way, together. @acehotelbrooklyn
Roman and Williams
Roman and Williams Buildings and Interiors is an award-winning, New York-based design studio that has garnered international attention for their work on hotels, restaurants, retail spaces, homes, and product design. Founded in 2002 by principals Robin Standefer and Stephen Alesch, the work of Roman and Williams employs a range of ideas, materials, objects and references – and instilled with a heightened sense of narrative; projects striving for the tension between past and future.
Always at the vanguard, in every sphere their clients span a discerning range of tastemakers and organizations including Andre Balazs, Ian Schrager, Nomad Hotels, Gwyneth Paltrow, Virgin Voyages, Jean-Georges Vongerichten, and notably, The Metropolitan Museum of Art. In 2017 they launched Roman and Williams Guild, a shop that houses their original designs for furniture, lighting and objects as well as the celebrated French cafe La Mercerie, helmed by Chef Marie-Aude Rose.
Over the course of their career, they have been honored with prestigious accolades, namely: the Cooper Hewitt National Design Award, the Palladio Award for Excellence in Architecture, and WSJ 2017 Innovators Award. Roman and Williams has topped Architectural Digest’s annual “AD 100” list eight times since 2012, and most recently, the firm has been recognized by the Sir John Soane’s Museum Foundation as “Visionaries” in 2018.
Ace Hotel Brooklyn Architecture
New York, NY— Ace Brooklyn is a new 13-story, 287-key hotel at the burgeoning intersection of Boerum Hill’s brownstone-filled neighborhood and the ever-expanding commercial district of Downtown Brooklyn. Stonehill Taylor is the architect for the project, working alongside Roman & Williams, the interior designers and façade designer of the project.
Situated a top a subway tunnel, the exposed concrete building features an interior spring garden. Guestrooms begin on the third floor, and floors 5-13 each have 29 rooms. The project’s scope is 155,000 square feet, and it stands 140 feet above street level.
Employing clever building techniques, Stonehill Taylor overcame unique challenges posed by the site: the location of the MTA subway tunnel beneath 70% of the site, and the requirement to limit tunnel vibrations into the hotel’s guestrooms. These constraints limited the location of the building core and required structural isolation within the concrete structural frame.
Through Stonehill Taylor’s interdisciplinary collaboration with the structural engineer, the acoustics consultant, and the interior architecture and design teams, the firm arrived on a solution that uses a Natural Rubber Building Vibration Isolation system. This system includes vertical column load bearings and horizontal bearings built into shear keys in the shear walls to accept the wind and seismic lateral loads.
Furthermore, Stonehill Taylor secured a variance for the project from the New York City Board of Standards & Appeals, due to the positioning of the subway tunnel obstruction in the cellar. The result was a significant increase in floor area ratio, or FAR, that enabled the architecture team to maximize the site.
Ace Hotel Brooklyn New York City – Building Information
ST Scope: Architecture (Exterior)
ST Design Leads: Paul Taylor, President; Paul Weremchuk, Senior Associate
ST Design Team: Pearson Smith; Violet He; Paul Garcia; Azita Jalalzadeh; Daniel Rosenthal; and Eyatt
Smith
Operator: GB Lodging and GFI Development Company
Interior Designer and Façade Designer: Roman & Williams
Website: www.acehotel.com
Social media handles: @stonehilltaylor; @acehotelbrooklyn
Stonehill Taylor
Stonehill Taylor is a hospitality-focused architecture and interior design firm based in New York City. For each project, the firm seeks out the essence of the location to create an inspired and distinguished approach. The firm’s high-profile portfolio ranges from interior design and renovation, to new building construction, adaptive reuse and historic preservation projects, and includes: TWA Hotel, The Whitby, Moxy Times Square, Ace Hotel New York, The Refinery Hotel, The Asbury Hotel, InterContinental Barclay and Paramount Hotel’s Diamond Horseshoe. Stonehill Taylor is at the forefront of innovative sustainable design, developing projects that are conscious of their impact on local communities and the world such as: The Crosby Street Hotel, The NoMad Hotel, and Portland’s Press Hotel. For more information,
visit: www.stonehilltaylor.com.
Ace Hotel Brooklyn Inquiries:
General Inquiry – [email protected]
Photographs: Stephen Kent Johnson
Ace Hotel Brooklyn Building images / information received 090821 from Stonehill Taylor
Location: Brooklyn Navy Yard, Brooklyn, NYC, USA
Brooklyn Architecture
Brooklyn Building Designs
The Dime, South Williamsburg
Design: Fogarty Finger
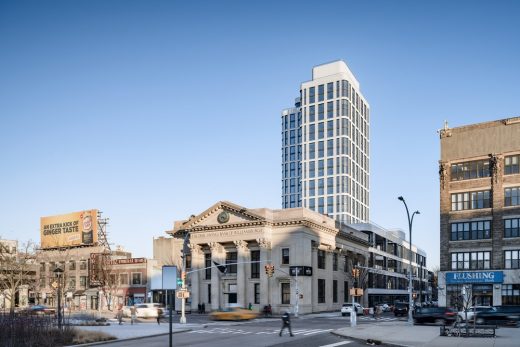
photo : Alexander Severin
The Dime South Williamsburg
Dock 72 Brooklyn Navy Yard Building
Architecture: S9 Architecture ; Interior Design: Fogarty Finger
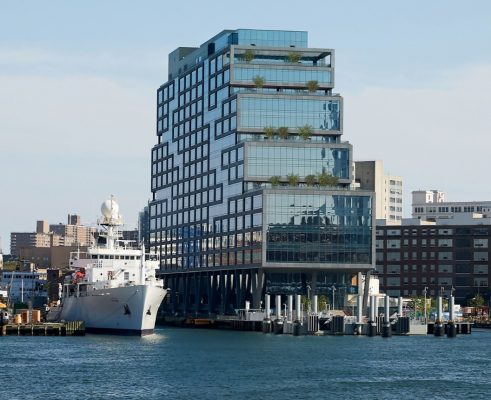
image courtesy of architects practice
Dock 72 Brooklyn Navy Yard Building
Rheingold Bushwick, Northern Brooklyn
Architects: Durukan Design
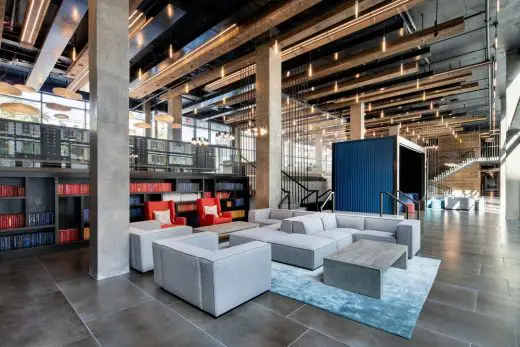
photograph : Yossi Goldeberger
Rheingold Bushwick
ONE Prize 2014: SMART DOCK
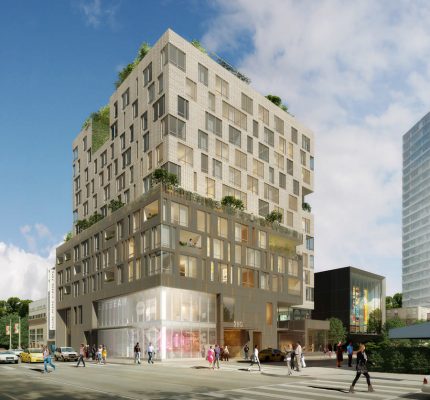
image : Dattner Architects / Bernheimer Architecture
Brooklyn Navy Yard
P.S.216 Brooklyn Project
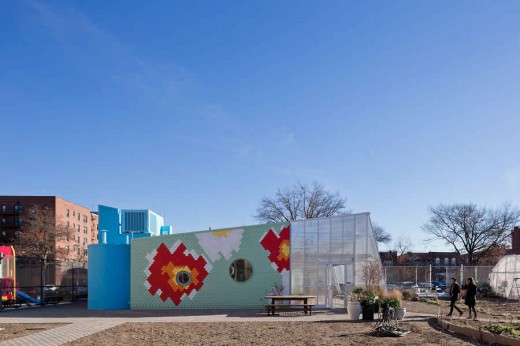
photo © Iwan Baan
P.S.216 Brooklyn Building
New York City Architecture
Contemporary New York Buildings
NYC Architecture Designs – chronological list
New York City Architectural Tours by e-architect
Comments / photos for the Ace Hotel Brooklyn – New York City Architecture by Stonehill Taylor page welcome

