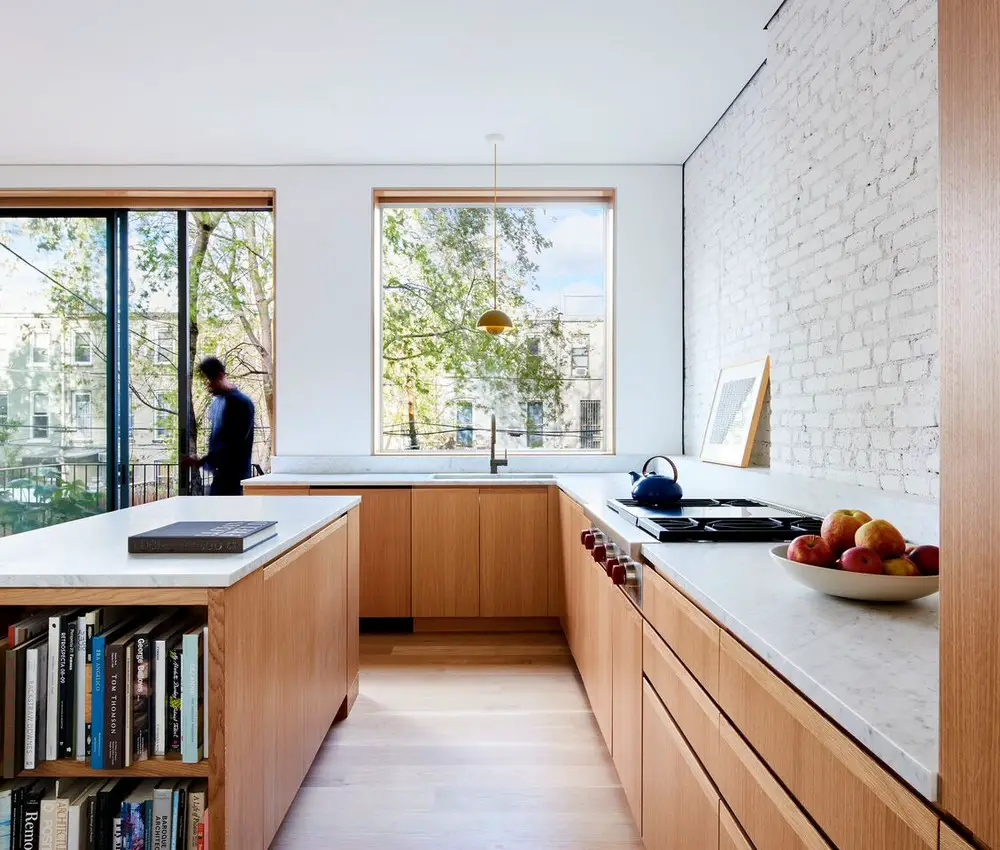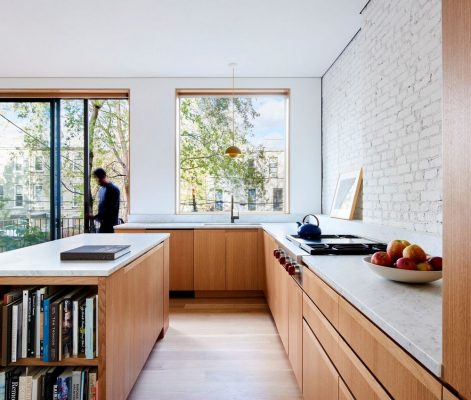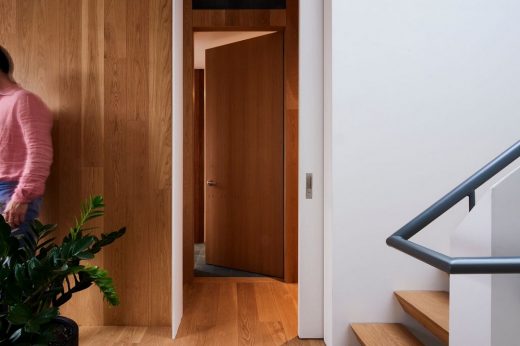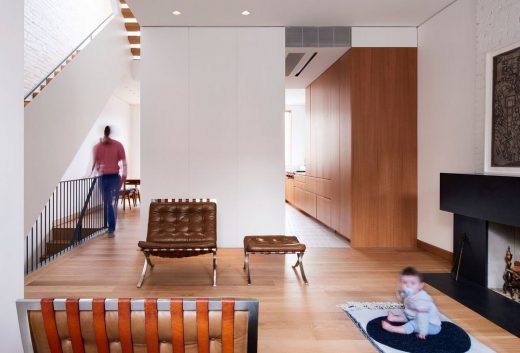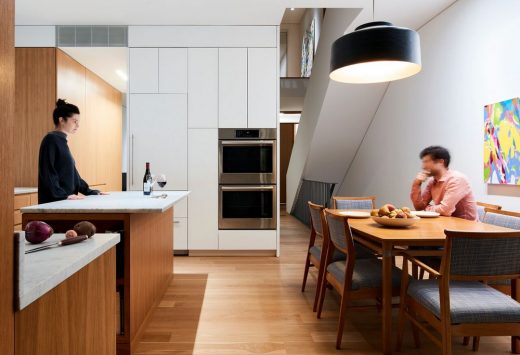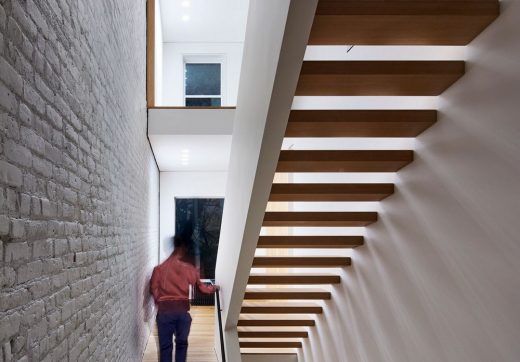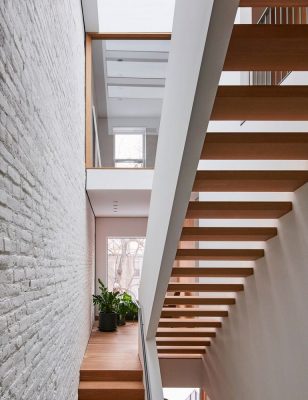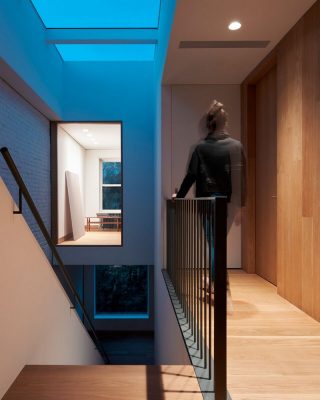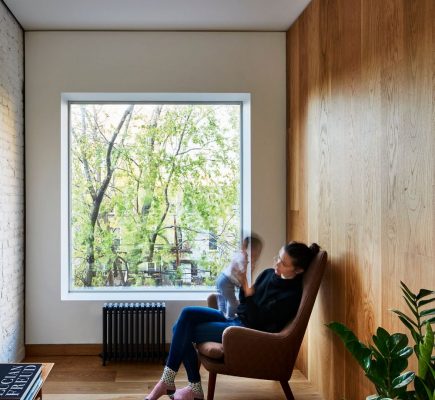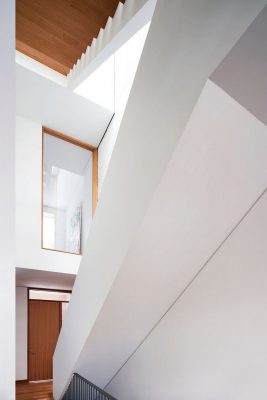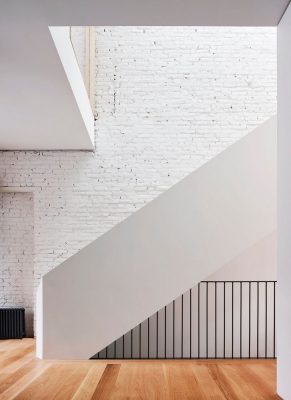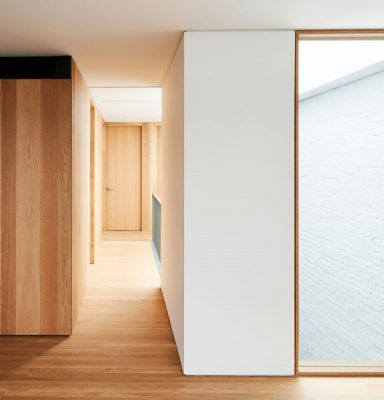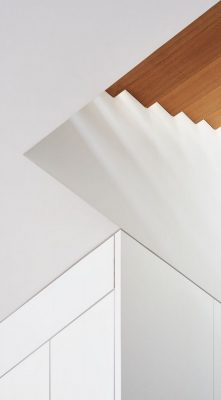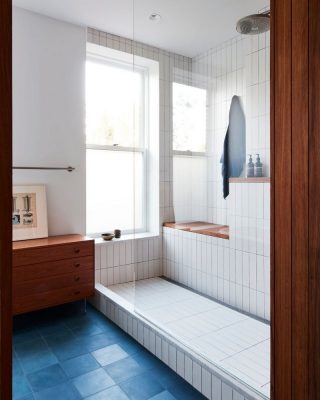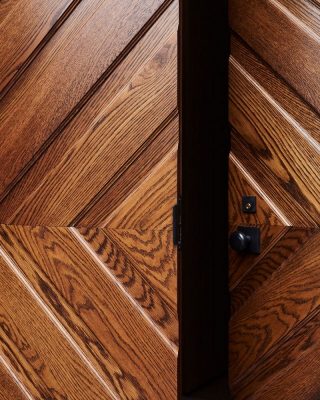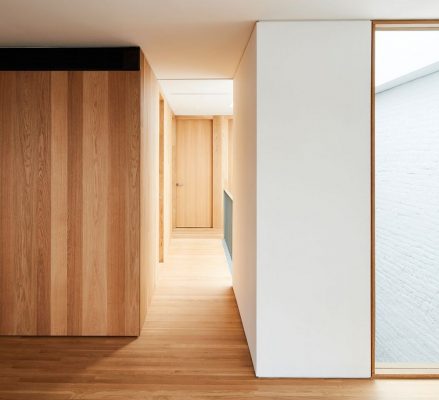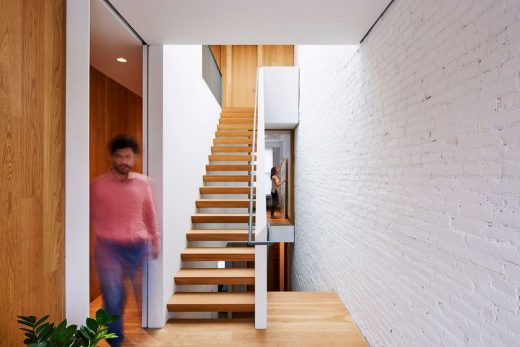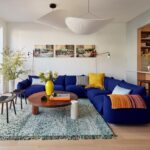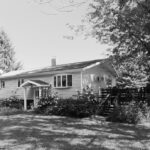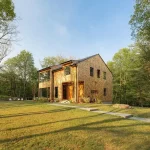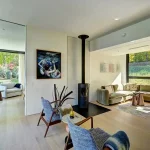The Switchback House, Brooklyn, NY Home, Real Estate Project, American architecture images
The Switchback House in Brooklyn
Exterior and Interior Building Redevelopment in New York design by L/AND/A, USA
Mar 18, 2018
The Switchback House New York
Architecture: LIGHT AND AIR (L/AND/A)
Location: Brooklyn, New York, USA
The Switchback House, NY
New York based architecture office Light and Air (L/AND/A) recently completed a gut renovation of an existing 1880s Brooklyn row house.
The Switchback House is a new prototype for contemporary urban living that inverts and opens up the traditional row house by replacing a stacked stair with a switchback stair and inserting a dramatic skylight atop the new vertical stair volume.
While townhouses historically tend to be dark, narrow and divided spaces, with each floor visually disconnected, L/AND/A’s subtle but strategic transformation prioritizes dynamic visual connections both between floors and from the inside out.
The effect is a light, open, and connected experience inside a traditional row house.
The existing house in the middle of a brownstone block in Bedford Stuyvesant was rundown and dilapidated, with much of the historic interior detailing removed or destroyed. The original layout had been reworked over the years into a rooming house with multiple small apartments, eroding the original grandeur of the space.
Most of the existing infrastructure from plumbing and electrical on up needed to be fully replaced. Said architect Shane Neufeld, “This was an opportunity to try something new to rethink what a townhouse in the city could be.”
Neufeld’s clever addition of a fourteen by six foot skylight, oriented due North / South along the building’s length, provides natural daylight throughout, illuminating each level, and eliminating the need for artificial lighting during the day. The efficiency of the switchback design removes the hallway that typically links stacked stairs, creating an opening that gives adjacent rooms access to the light filtering down from above.
Constructing the switchback stair along with the large skylight required significant structural changes. Because of the stair’s increased width, a large section of the existing structure had to be removed from the floor diaphragm. In order to achieve this, three wide flange steel beams were inserted at each level, reinforcing the existing one hundred and forty year old joists and effectively doubling the original opening. The result is a thirty two foot high space visually linking all three floors.
The Switchback House, Brooklyn – Building Information
Inverts the traditional row house typology to employ a new spatial layout that prioritizes dynamic visual connections, both between inhabitants from floor to floor, and from interior to exterior spaces.
The new house is 2,700 square feet and 3 stories high, measuring twenty feet wide by forty five feet long and features a “switchback staircase” that eliminates the typical hallway that, in the past, linked stacked stairs, and instead replaces it with a void, permitting adjacent rooms visual access to the light filtering down from above Incorporates a dramatic 14 by 6 foot skylight that provides natural daylight throughout, illuminating each level, and eliminating the need for artificial lighting during the day.
Floors: 6 inch wide American White Oak
Walls: drywall, painted MDF panel, painted brick, 6 inch wide White Oak Stair: White Oak treads, painted Steel handrail, Drywall guardrail
Bathrooms: Heath Ceramics 3 inch by 12 inch tile, clé tile 8 inch by 8 inch cement tile floors Fixtures: Hansgrohe, Cifial, Toto, Wolf (cooktop), Miele (dishwasher), Sub Zero (fridge) Windows: Velux Skylight, Loewen Double Hung Windows, Western Windows Kitchen Pendant: Brendan Ravenhill
About L/AND/A
LIGHT AND AIR (L/AND/A) is a New York based architecture and design studio led by architect and artist Shane Neufeld. Established in 2017, L/AND/A takes a primal approach to architecture: reducing design to its essential components and seeking clarity within an otherwise stifling and hectic world. L/AND/A firmly believes that at is core, architecture is most powerful when elemental, and that spatial clarity and specificity have the potential to shape distinct experiences that ultimately enrich our lives reconnecting people to their environments in meaningful and surprising ways. In 2018, L/AND/A completed a contemporary renovation of a historic row hous in Brooklyn, New York.
Photography: Kevin Kunstadt
The Switchback House in Brooklyn images / information received 180318
Location: Brooklyn, New York City, USA
New York City Architecture
Contemporary New York Buildings
Manhattan Architectural Designs – chronological list
New York City Architecture Tours by e-architect
Brooklyn Buildings
Brooklyn Architecture
Brooklyn Point, 138 Willoughby Street
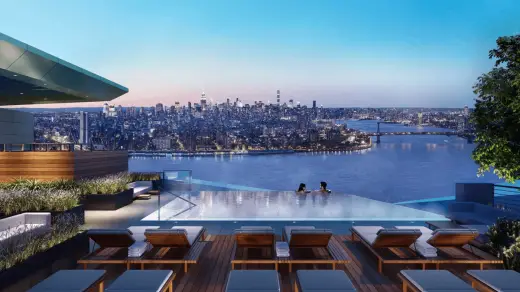
rendering via Williams New York
Developer Extell’s City Point tower will have the highest rooftop pool in NYC, 680 feet above Downtown Brooklyn.
Apple Store, 247 Bedford Avenue, Williamsburg
Design: Bohlin Cywinski Jackson Architects
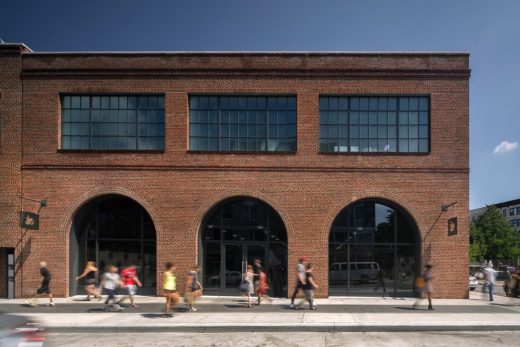
photo : Nick Lehoux
Apple Store Brooklyn
270 Richards Street, Red Hook
Design: Foster + Partners architects with Adamson Associates Architects
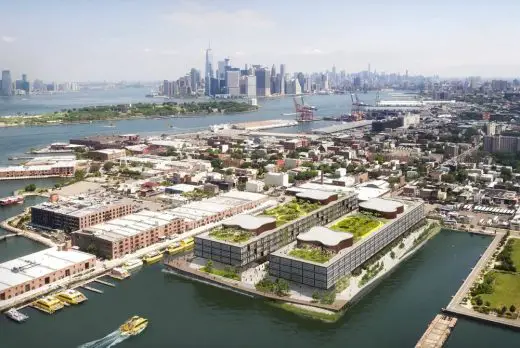
image courtesy architects
Red Hook Complex Brooklyn
Williamsburg Hotel, Brooklyn, NY
Architects: Oppenheim Architecture+Design
Williamsburg Hotel Building Brooklyn
Pier 2: Apartment of the Future
Design: Humphreys & Partners Architects
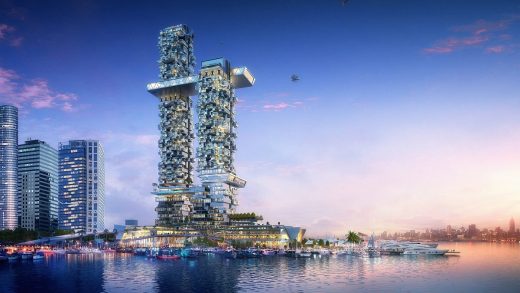
image courtesy of Humphreys & Partners Architects
Pier 2: Apartment of the Future in Manhattan
249 East 62nd Street, Upper East Side
Design: Rafael Viñoly Architects
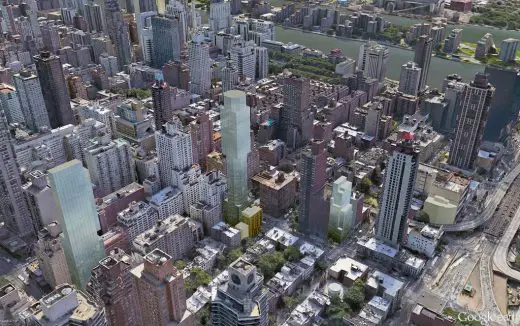
image courtesy of architects office
249 East 62nd Street Building
Comments / photos for the The Switchback House in Brooklyn – New York Row House Renovation Project page welcome

