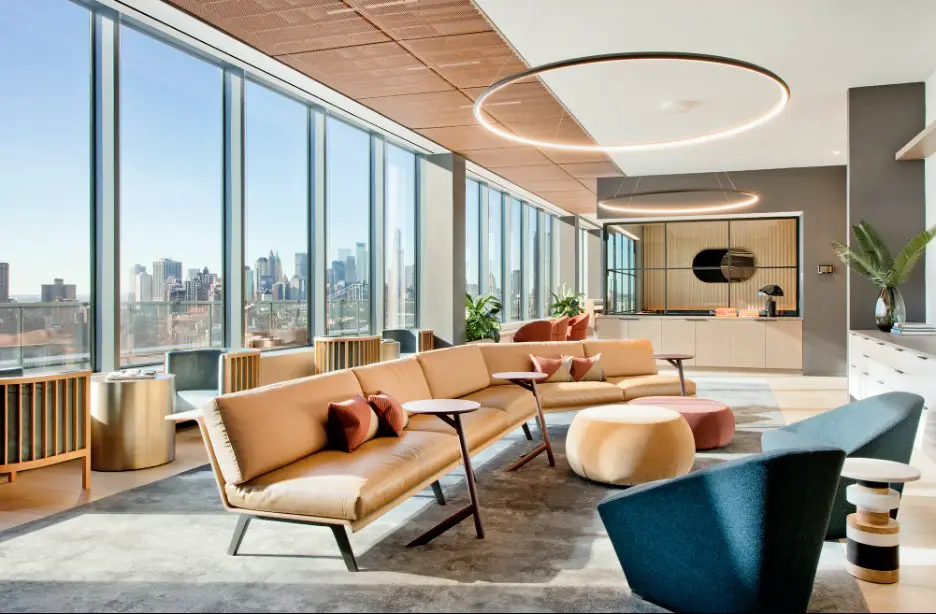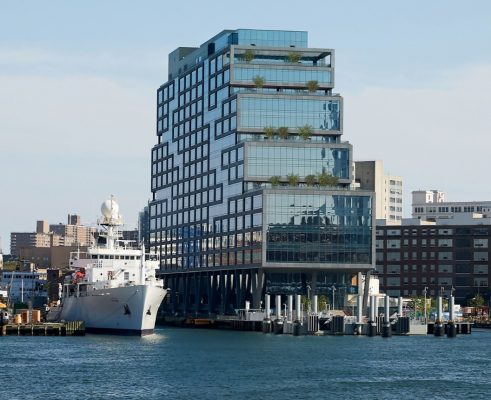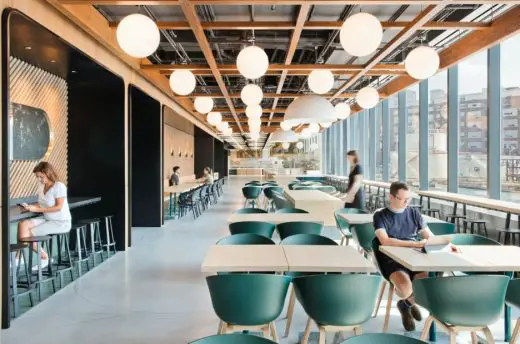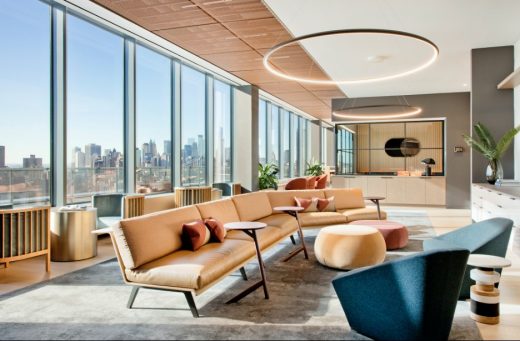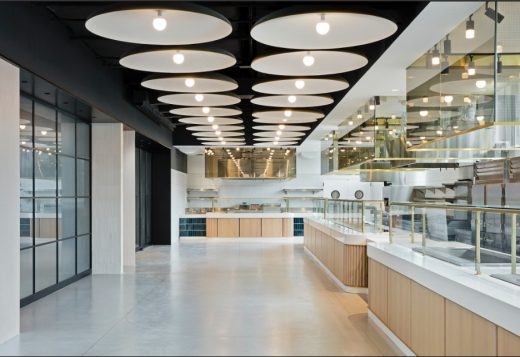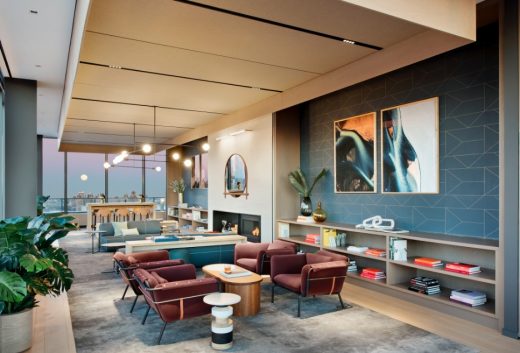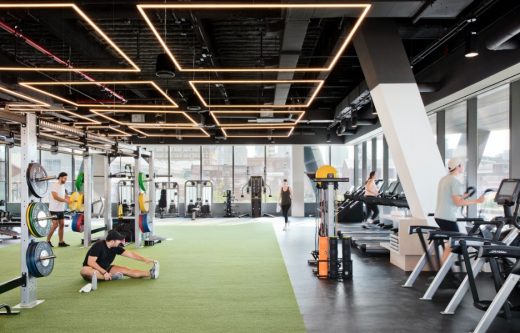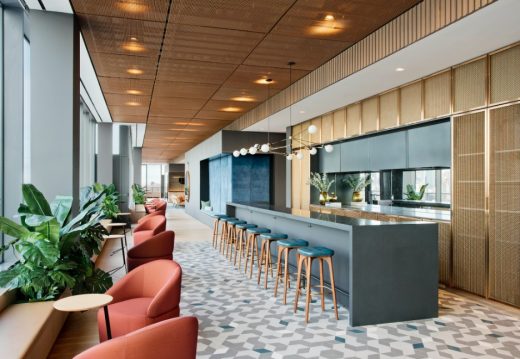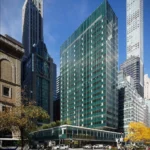Dock 72 Brooklyn Navy Yard Building, Fogarty Finger New York Architecture Images
Dock 72 at the Brooklyn Navy Yard NY
July 31, 2021
Dock 72 Brooklyn Navy Yard Building
Architecture: S9 Architecture ; Interior Design: Fogarty Finger
Location: Brooklyn Navy Yard, NYC, USA
Dock 72 Brooklyn Navy Yard, New York City
Design Narrative
Overall Design:
• Fogarty Finger was tasked with the interior architectural design, FF&E, and art curation for 60,000 RSF of common areas and amenity spaces in the Dock 72 building, which is one of the only ground up commercial projects in the Navy Yard. The project is uniquely situated between two large ship dock slips and has direct ferry access to other parts of New York City. It offers a unique juxtaposition of the Navy Yards historical roots and the buildings modern take on the Navy Yard’s future.
• The Dock 72 amenity spaces include a first-floor lobby, coffee bar & lounge, double-height space with stair & overlook, first floor market for specialty foods & beverage service, 2nd floor juice bar & lounge, fitness center, wellness classrooms & spa, 16th floor conference center and lounge.
• The 16-story building will be utilized for the technology and start-up community, at the Brooklyn Navy Yard to cater to the rapidly emerging technology and creative industries in Brooklyn. The building is one of the largest NYC commercial buildings to be built outside of Manhattan in decades.
• The firm completely immersed itself in the rich and vibrant historic surroundings of the Brooklyn Navy Yard. FFA was deeply inspired by the historic spirit of innovation, connectivity and creative collaboration that has long been a major current in the navy yard. The architecture and detailing are inspired by the structure of ships, sail patterns, and industrial detailing and materials found in the yard itself.
Lobby & 1st Floor:
• When visitors walk into the lobby of Dock 72, they see a neon yellow plimsoll line symbol on the wall.
• For the entrance & lobby, FFA felt driven to create a series of “portals” or rooms marching down the length of the lobby that allowed for varying work and communal spaces. This design approach brought a functionality and purpose to the space and also directed views towards the navy yard itself.
• FFA submerged themselves in historic and contextual research and ultimately landed on a narrative inspired by the plimsoll line: an indicator on a ship’s hull that marks the journey through varying levels of water—deep water, summer water, fresh water and tropic water. FFA commissioned four Brooklyn Based artists—Dan Funderburgh, Kristin Texeira, Greg Lamarche, and Bryce Wymer—to create custom murals that told the plimsoll line story.
• Each artist was assigned a type of water and a color palette with colors derived from the cranes, rusted ships, equipment, ropes, metals, and other found items within the Navy Yard itself. With only those two parameters, the artists then had free reign to interpret the story and imbue the murals with their own personal style.
• The first floor also features an expansive food court that carries the nautical themes throughout the space. Connected to the food court is a lounge/bar with an outdoor deck.
• There will be a rotating gallery in the food lounge which will feature the work of photographers and artist from the surrounding area. Also, each elevator cab features a massive photograph taken in the Navy Yard by Harrison Boyce.
2nd Floor:
• The second floor overlooks the lobby and features a juice bar, as well as an area for lounging and coworking. There is also a fully equipped fitness center and locker rooms on this floor.
• Fogarty Finger tapped artist Dan Funderburgh to create another mural for the second-floor wellness retreat.
16th Floor:
• On the 16th floor, the color palette is richer and darker with warm woods used to create an inviting atmosphere, one that borrows from the concept of a vintage yacht. The feature ceiling is a brass mesh that draws on naval inspiration.
• Furniture throughout is both bespoke and vintage. Three separate conference rooms can be joined to form a large town hall area. A lounge with window-side seating and a bar overlook the city.
Fogarty Finger Design Team
Alexandra Cuber (project spokesperson); Robert Finger (founding partner); Allie Mathison; Candace Rimes
Collaborators:
Boston Properties, Rudin Development and WeWork, in conjunction with the Brooklyn Navy Yard Development Corporation (BNYDC), have collaborated in the development of Dock 72. The building architecture is by S9 Architecture, an affiliate of Perkins Eastman.
About Fogarty Finger
Fogarty Finger is an interdisciplinary design studio of over 100 architects and designers dedicated to placemaking within the urban built environment. The forward-thinking New York City-based design firm is responsible for many prominent residential and commercial projects throughout the US in locations including New York City, Boston and Atlanta.
Each project designed by the studio is informed by strong contextual references distinguished by a layered sense of materiality and refinement. The practice’s most recent landmark projects include the redevelopment of the former Dime Savings Bank of Williamsburg – The Dime, 141 Willoughby in Downtown Brooklyn, and Dock 72 at Brooklyn Navy Yard. Founded in 2003, the firm is led by Chris Fogarty (AIA) and Robert Finger (AIA) who are industry leaders in full-service commercial architecture and interior design. For more information, visit www.fogartyfinger.com
Dock 72 Brooklyn Navy Yard Building images / information received 300721
Location: Brooklyn Navy Yard, Brooklyn, NYC, USA
Brooklyn Architecture
The Dime, South Williamsburg
Design: Fogarty Finger
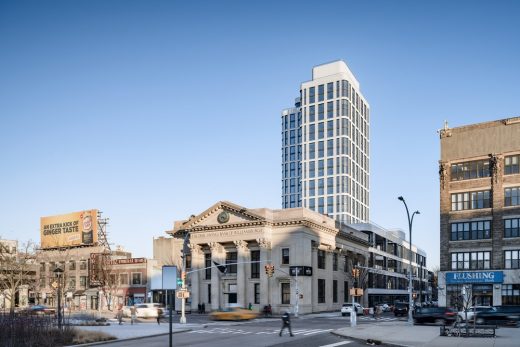
photo : Alexander Severin
The Dime South Williamsburg
Brooklyn Building Designs
Rheingold Bushwick, Northern Brooklyn
Architects: Durukan Design
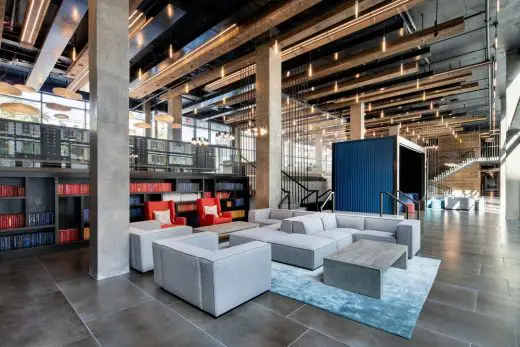
photograph : Yossi Goldeberger
Rheingold Bushwick
ONE Prize 2014: SMART DOCK
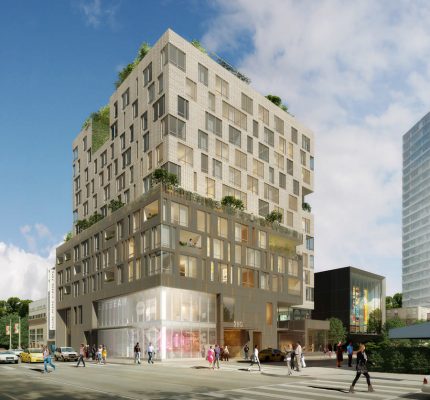
image : Dattner Architects / Bernheimer Architecture
Brooklyn Navy Yard
P.S.216 Brooklyn Project
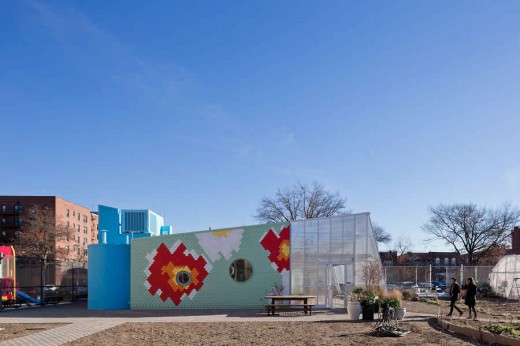
photo © Iwan Baan
P.S.216 Brooklyn Building
New York City Architecture
Contemporary New York Buildings
NYC Architecture Designs – chronological list
New York City Architectural Tours by e-architect
Comments / photos for the Dock 72 Brooklyn Navy Yard – New York Architecture page welcome

