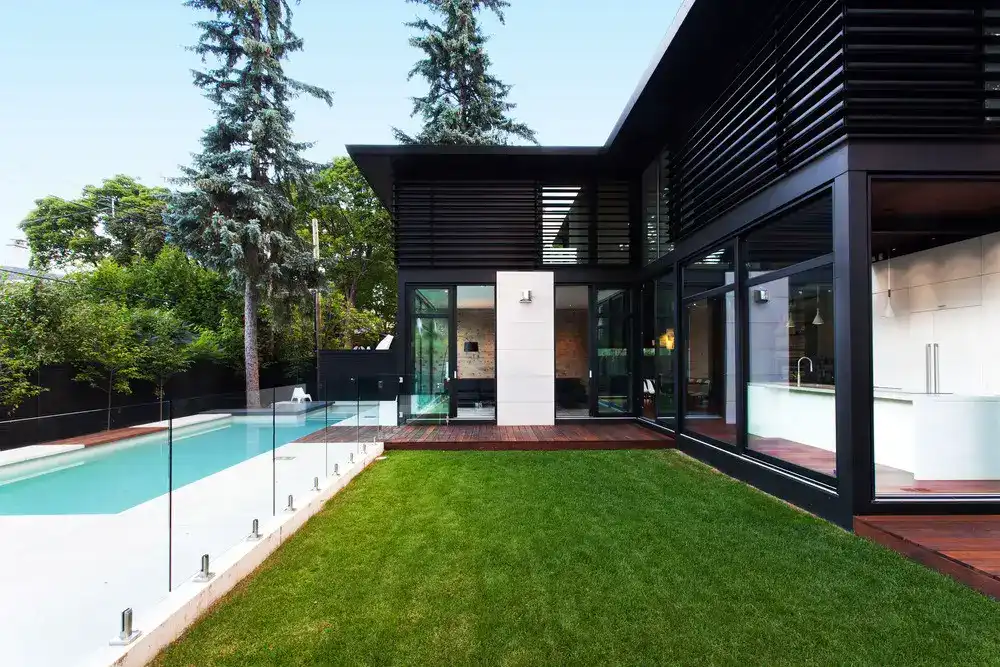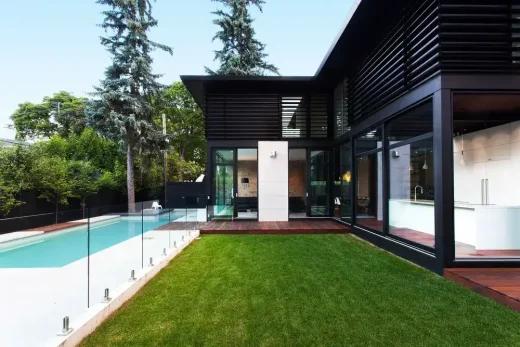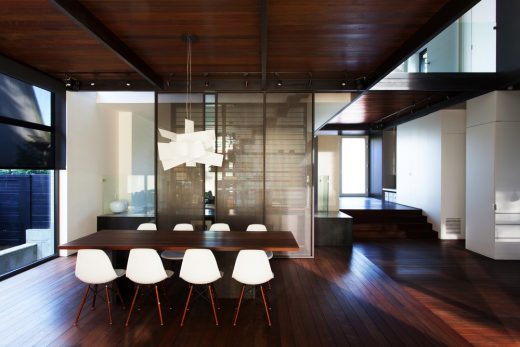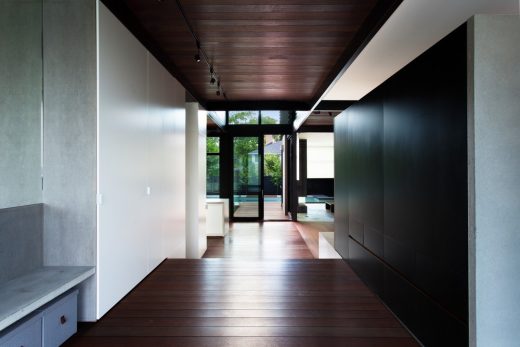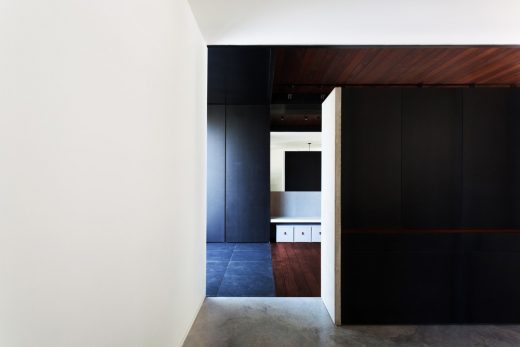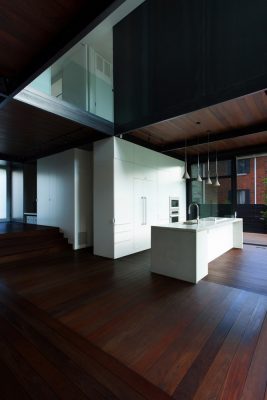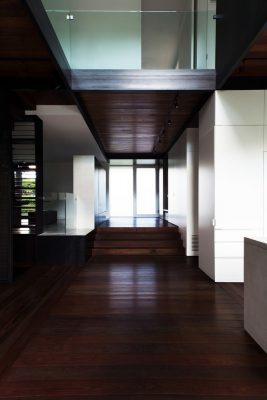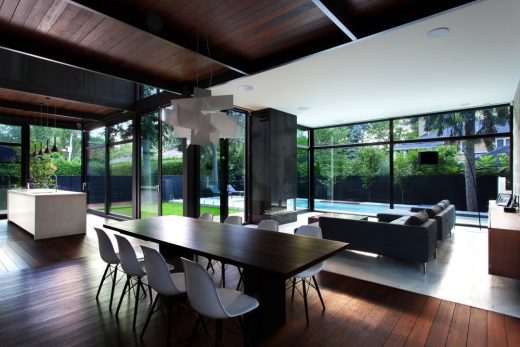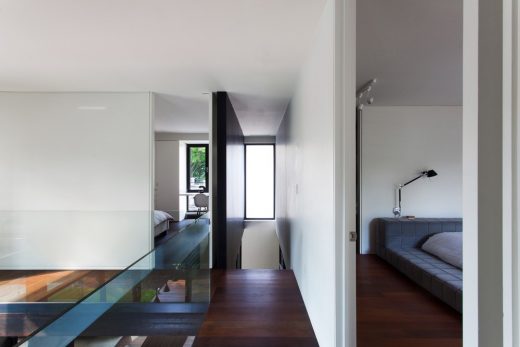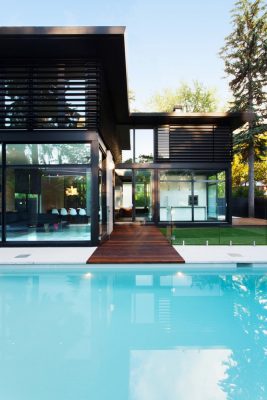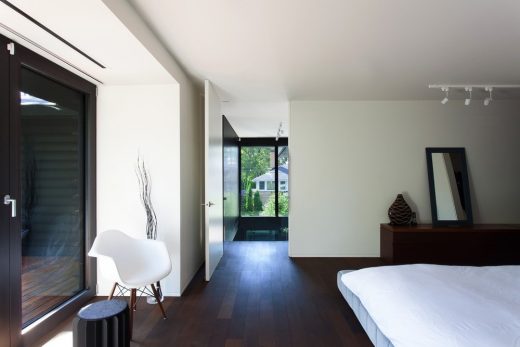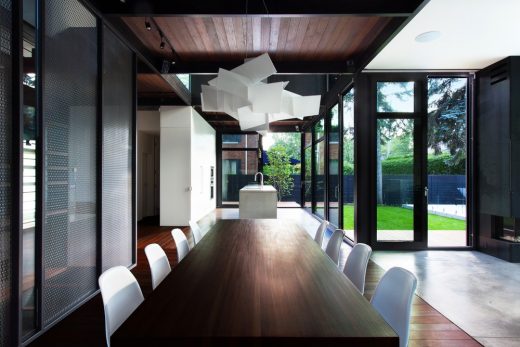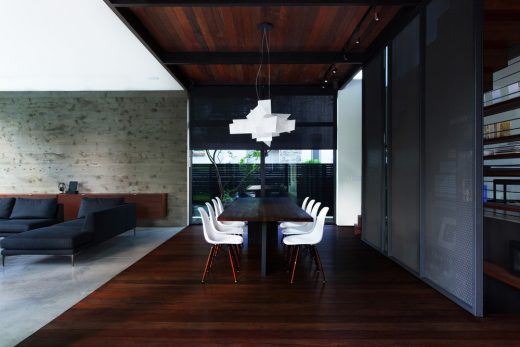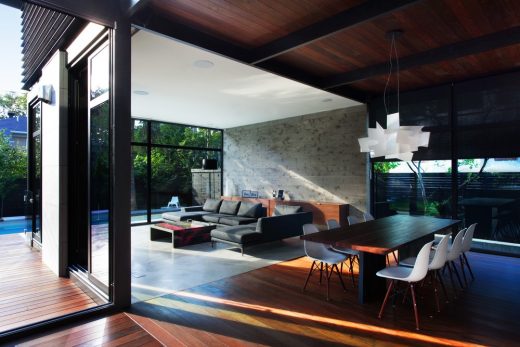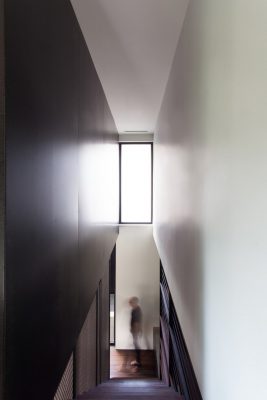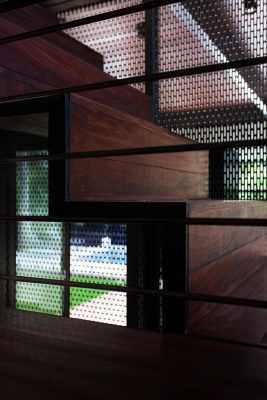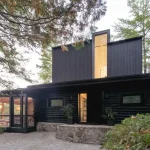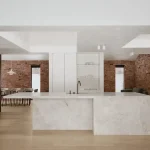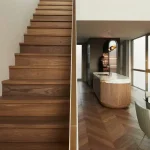Cut & Cross House Ville Mont-Royal, Montréal home, Quebec residence, Canadian property images
Cut & Cross House in Montréal
Ville Mont-Royal cottage: Quebec property extension, residence in Canada design by YH2 Architecture
Design: YH2 Architecture
Location: Montréal, Quebec, Canada
Cut & Cross House
13 Jul 2016
Coupée Croisée, Montréal
Coupée Croisée is the extension of a Ville Mont-Royal cottage, the enclosed garden-city of Montreal.
With quality lands of good dimensions, the framework is overshadowed by a neighborhood of residences with poor architectural qualities.
In order to build upon the natural qualities of the location while respecting the rigorous municipal regulatory constraints, we adopted a concept that gave its name to the project. The building was cut (coupé) in two, maintaining the street-side half, and completing it with a new half focused towards the yard. The residence is organized by a cross (croisé) pattern.
The existing frontal half was kept in its materiality and tectonic qualities. The rear half was completely built anew. The imposing fenestration opens the living spaces to the garden and the south light.
A communal vision shared by the architects and the landscape architect enabled a unified development of this garden-house. The residence is no more enclosed by its built facades but rather by the dark wood perimeter established by the fence.
Even the exterior swimming pool, becomes part of the whole and reinforces the link between interior and exterior. The house is articulated by the over dimensioned wooden cross that links the pre-existing and new construction as well as the entrance hall to the swimming pool at the end of the garden.
At the crossing point, where lies the real heart of the residence, a vertical shaft spatially unites the living spaces of the ground floor with more intimate ones located on the upper floor.
It is the cross outline that ties materials and color, that defines each room in relation to the other and that structures the visual organization into a strong and dynamic space of living.
Photography: Francis Pelletier
Cut & Cross House in Montréal images / information received 190716
House by YH2 Architecture on e-architect
Location: Ville Mont-Royal, Montréal, Quebec, Canada
Montréal Architecture Developments
Contemporary Montréal Buildings
Montreal Architecture Designs – chronological list
La Couleuvre
Design: NatureHumaine
Montreal Flat Extension
Chambord Residence, Saguenay–Lac-Saint-Jean, Quebec
Design: NatureHumaine
Chambord Residence
Chalet La petite soeur, Saint-Donat-de-Montcalm, Canada
Architects: ACDF Architecture
Residence in Saint-Donat-de-Montcalm
La Luge Cabin, La Conception, Laurentides region, Quebec
Architects: YH2
New Home in La Conception
Montreal Architectural Tours – Quebec architectural tours by e-architect
Canadian Architectural Designs
Canadian Building Designs – architectural selection below:
Comments / photos for the Cut & Cross House design by YH2 Architecture page welcome
Website: YH2 Architecture

