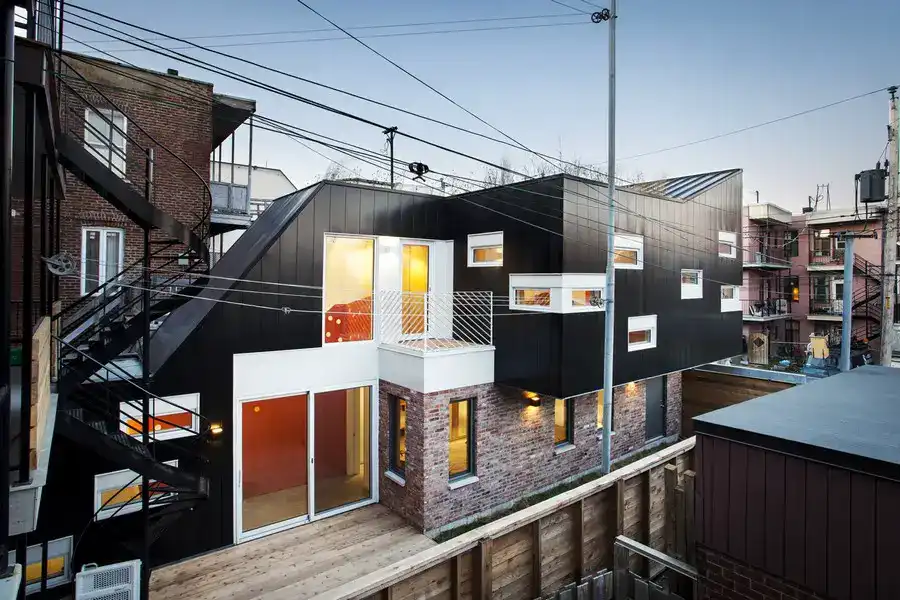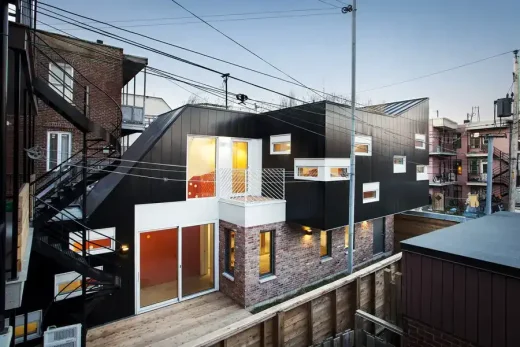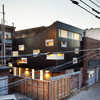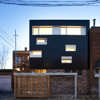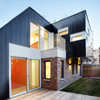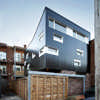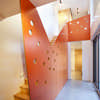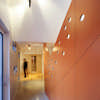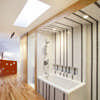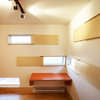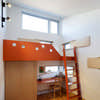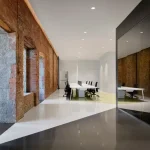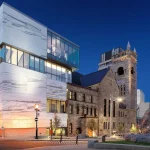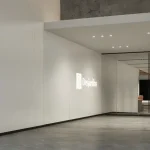La Couleuvre Montreal residential development, Quebec residence, Canadian architecture
La Couleuvre Montreal Flat Extension
Quebec Residential Extension, Canada design by NatureHumaine architects
Design: NatureHumaine
English text (scroll down for French):
La Couleuvre Canada Flat Extension
27 May 2013
The Garden Snake Montreal
The clients had to find a way to expand their ground-floor unit with the arrival of twin babies. They wanted an adaptable design that would be fun and playful for their 3 young children. In order to keep their upstairs tenants, they had to expand outwards rather then upwards.
The solution was to group all 4 bedrooms into a 1350 sqft rear annex. Nicknamed “la couleuvre” (the garden snake), the extension starts on the ground floor of the existing building and twists its way through the rear courtyard, mounting a brick volume clad with bricks salvaged from the demolished garage.
The parents’ quarters are located in the ground floor brick volume, while the kid’s bedrooms are pushed up into the twisting volume upstairs. A bright orange handrail leads you up into the kids’ zone. An open concept bathroom that facilitates family bath time also acts as the circulation to the 3 bedrooms with built in bunk beds and furniture in a similar playful language.
French text:
Une jeune famille grandissante convoite l’idée d’agrandir le rez-de-chaussée de leur cinq-plex situé dans l’arrondissement Rosemont-Petite-Patrie. Souhaitant conserver les locataires du 2ième et 3ième étage, les clients consentent à sacrifier une portion de leur cour arrière pour construire un agrandissement.
L’ajout de 1350 pieds carrés que l’on surnomme ‘’la couleuvre’’ comprend au rez-de-chaussée la chambre des parents et une salle de bain. Au deuxième étage se trouve la zone des enfants avec 3 chambres et une salle de bain à concept ouvert. L’idée formelle s’illustre par une forme angulaire de couleur noire tachetée de blanc qui ondule au dessus d’un volume bas qui est habillé d’anciennes briques rouges récupérées de l’ancien garage.
La Couleuvre Montréal – Building Information
Team: Stephane Rasselet, Marc-Andre Plasse, Amelie Melaven
Type: Single family home
Intervention: Interior re-organisation and extension
Location: Rosemont-Petite-Patrie, Montréal
Completion Date: 2012
Photos: Adrien Williams
La Couleuvre Montréal Flat Extension images / information from NatureHumaine
Location: Montréal, Quebec, Canada
Montréal Architecture Developments
Contemporary Montréal Buildings
Montreal Architecture Designs – chronological list
Design: Moshe Safdie Architect
Habitat 67
Maison Ave Courcelette House, Outremont, Québec
Architects: Salem Architecture
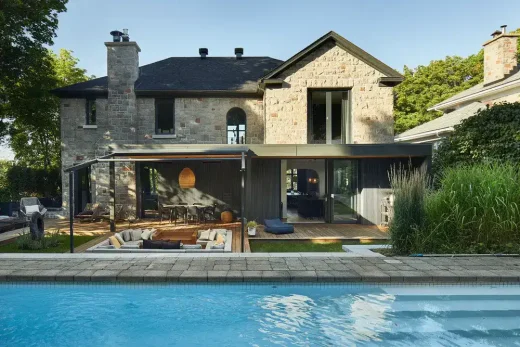
photo : Phil Bernard
Maison Ave Courcelette House in Outremont
Portland Residence, Mont-Royal, Québec
Architects: Atelier Barda architecture
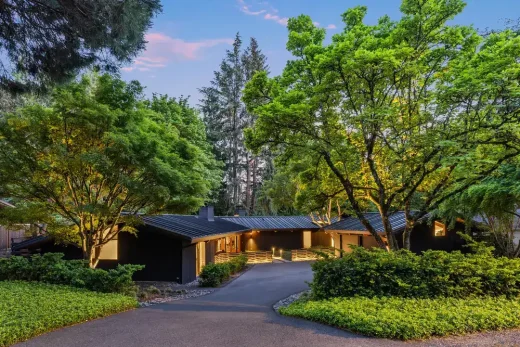
photographer : Alex Lesage, Threefold
Portland Residence in Mont-Royal, Québec
Montreal Architecture Walking Tours – North American architectural tours by e-architect
Canadian Architectural Designs
Canadian Building Designs – architectural selection below:
Comments / photos for the La Couleuvre – Montréal Architecture design by NatureHumaine architects page welcome

