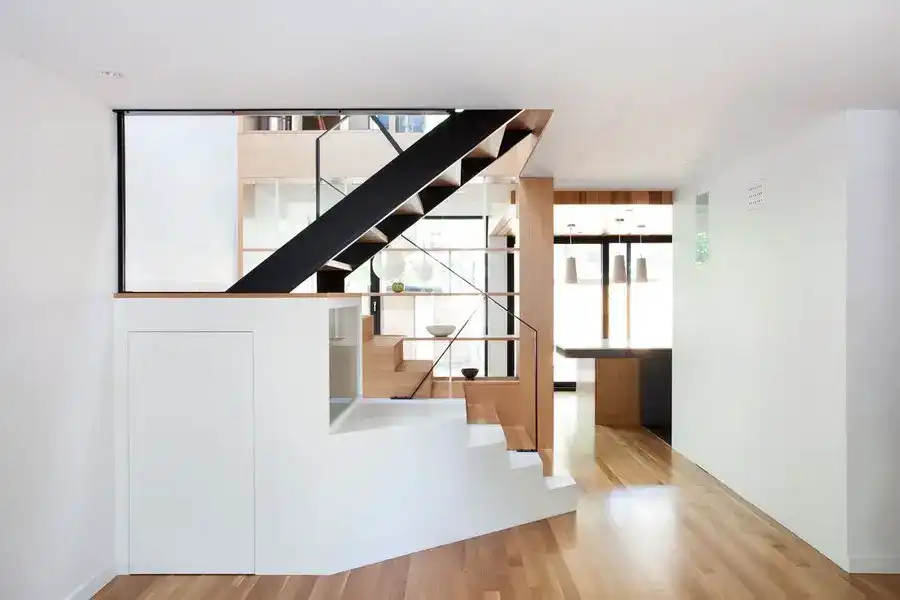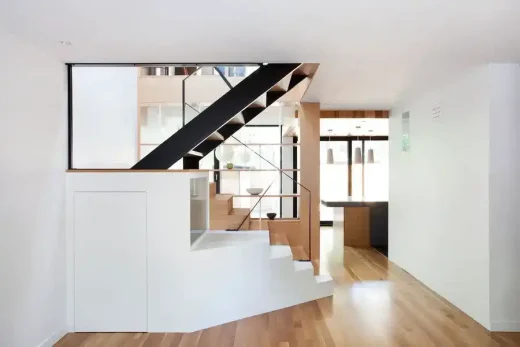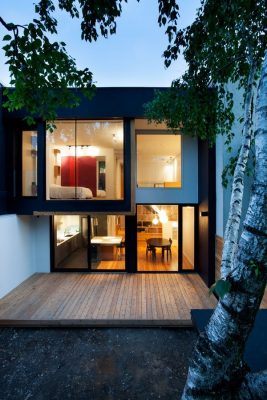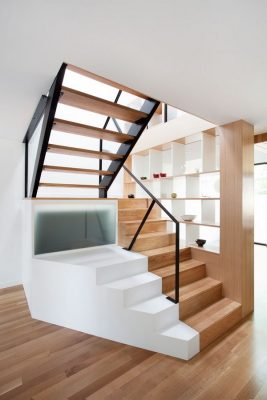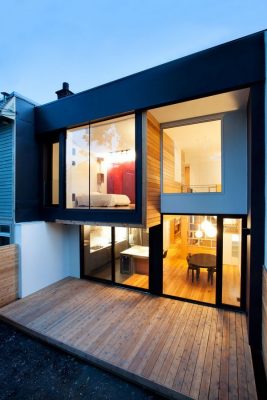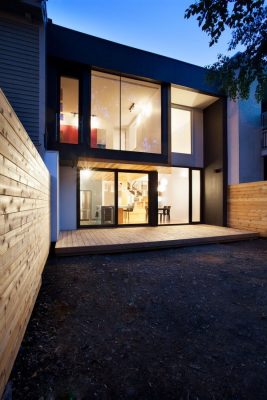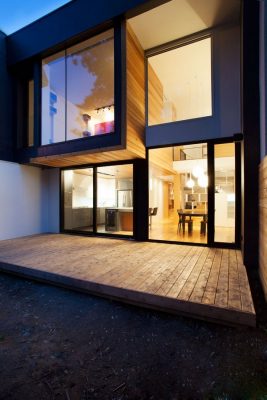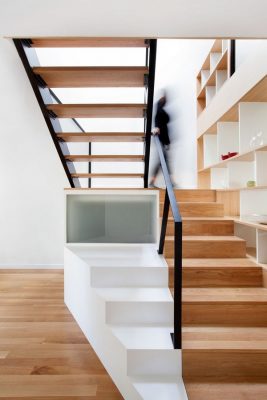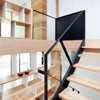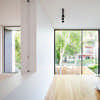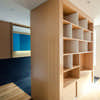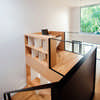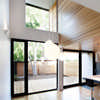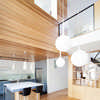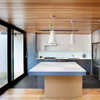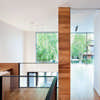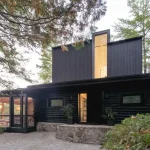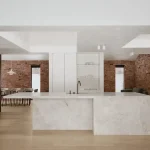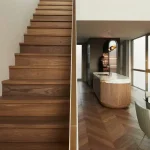Chambord residence, Quebec family home, Saguenay–Lac-Saint-Jean residential property
Chambord Residence, Quebec Property
Saguenay–Lac-Saint-Jean Residential Property design by NatureHumaine architects, Canada
Design: NatureHumaine
Location: Chambord, Le Domaine-du-Roy, Saguenay–Lac-Saint-Jean, Quebec, Canada
English text (scroll down for French):
House in Chambord
Photos: Adrien Williams
13 Jun 2013
Residence in Chambord, Le Domaine-du-Roy
The client wanted to utilize the second storey of her 1920s duplex by converting her former rental unit into 3 bedrooms and an office space.
While the grey-stone front facade only required minor restorations, the back of the house was transformed completely.
An emphasis on transparency creates constant visual and physical connections with the backyard.
A cedar clad volume, containing the master bedroom, punches through the glass exterior wall and cantelivers over the backyard, sheltering the patio below. The wood cladding continues through to the inside, blurring the boundaries between interior and exterior.
Residence in Chambord – Property Information
Type: Single family home
Intervention: Interior re-organisation
Location: 4371 Chambord, Montréal, QC
Completion Date: 2013
Photo credit: Adrien Williams
French text:
Maison à Chambord, Le Domaine-du-Roy
La cliente souhaitait transformer un duplex datant des années 1920 en se réappropriant le 2ième étage pour y aménager 3 chambres à coucher et un espace de bureau. La façade avant en pierre grise fut remise en état tandis que la façade côté cour a été entièrement remodelée toute en transparence.
Le concept du projet a été de brouiller les limites entre l’intérieur et l’extérieur. Ainsi une généreuse fenestration inonde la maison de lumière et donne le sentiment à ses occupants d’être en lien continuel avec le jardin. La chambre des maitres est conçue tel un volume en porte-à faux qui se projette à travers les parois vitrées pour aboutir en suspension au dessus de la terrasse. Les matériaux extérieurs utilisés sont le cèdre de l’ouest et des panneaux de fibrociment peints en noir et blanc.
Chambre Chambord – Fiche Technique
Type: Résidence unifamiliale
Intervention: Réaménagement intérieur
Superficie: 1800 pi2
Localisation: 4371 Chambord, Montréal, QC
Date: 2013
Crédit photo: Adrien Williams
Residence in Chambord images / information from NatureHumaine
Location: 4371 Chambord, Saguenay–Lac-Saint-Jean, Montréal, Quebec, Canada, North America
Montréal Architecture Developments
Contemporary Montréal Buildings
Montreal Architecture Designs – chronological list
Portland Residence, Mont-Royal, Québec
Architects: Atelier Barda architecture
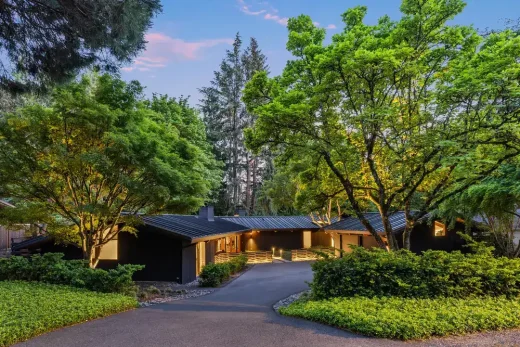
photographer : Alex Lesage, Threefold
Portland Residence in Mont-Royal, Québec
Maison Ave Courcelette House, Outremont, Québec
Architects: Salem Architecture
Maison Ave Courcelette House in Outremont
Design: Moshe Safdie, Architect
Habitat 67
Montreal Architecture Walking Tours – North American architectural tours by e-architect
Canadian Architectural Designs
Canadian Building Designs – architectural selection below:
Comments / photos for the Residence in Chambord – Montréal Residential Architecture design by NatureHumaine architects page welcome

