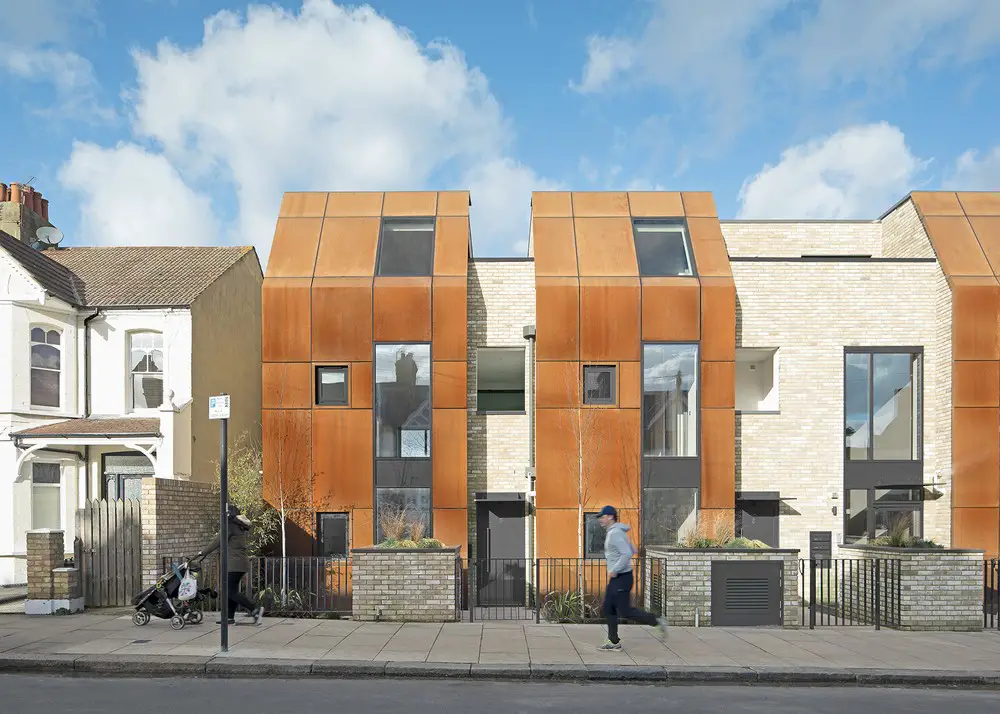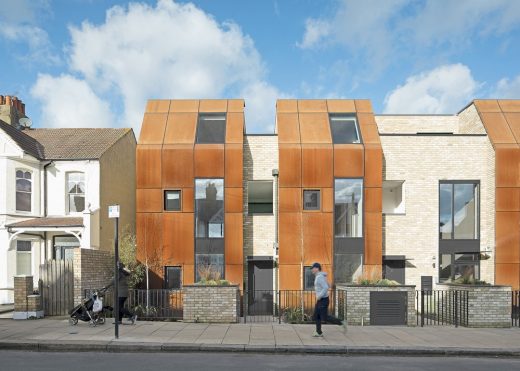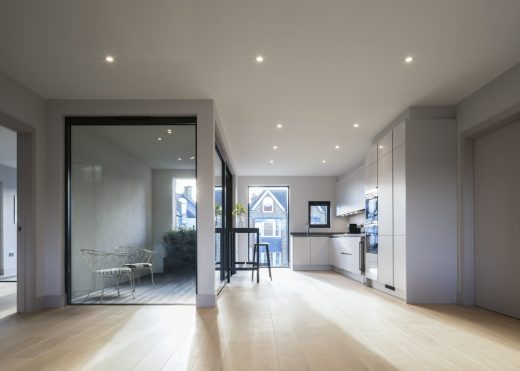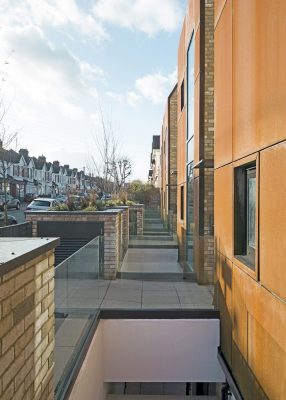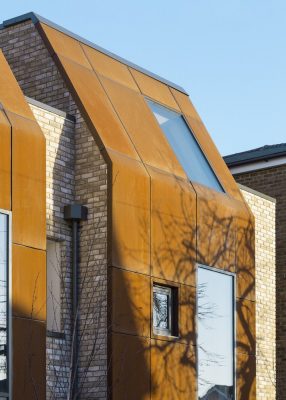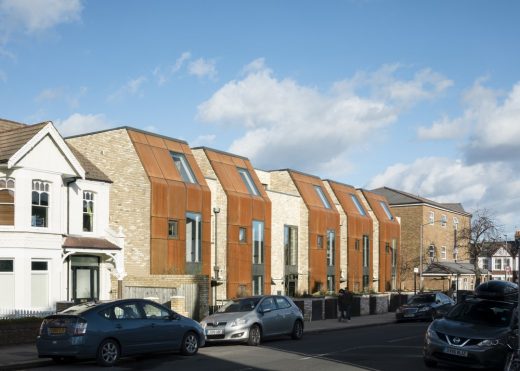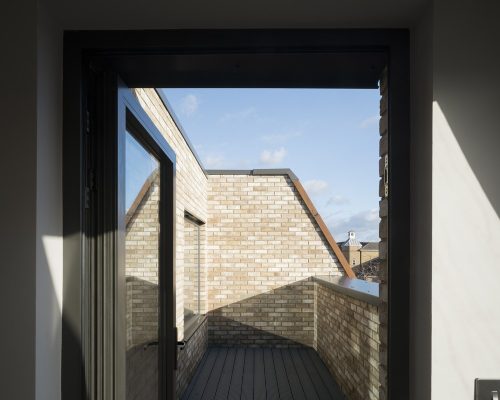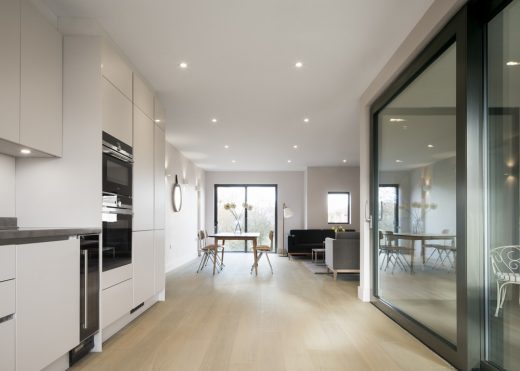Revelstoke Road Homes Wandsworth, Duplex Development, South London Building, Property Design Images
Revelstoke Road Homes in Wandsworth
Housing Development in South London design by Architecture Initiative, England, UK
1 Mar 2018
Revelstoke Road Homes
Design: Architecture Initiative
Location: Wandsworth, London, UK
Revelstoke Road Homes
London-based practice Architecture Initiative has completed nine apartments for Style and Space on Revelstoke Road in Wandsworth, Southeast London. Comprising two and three-bedroom homes, the three-storey scheme is a contemporary interpretation of the London townhouse and an example of how sensitive infill development can increase housing densities in the city suburbs, while remaining within the context of the local scale and character.
Replacing a redundant carpet warehouse, the Revelstoke Road townhouses respond to the surroundings by aligning with the street’s horizontal and vertical rhythms. The distribution of volumes, along with the ridge and eaves heights, match those of the neighbouring properties. Repeated bays, gently offset from the centre, divide the façade of each townhouse element into two asymmetric forms, creating visual interest at street level.
Five duplexes are accessed from individual entrances at ground level. Density was achieved on site without compromising personal space by placing bedrooms at lower-ground floor level, with living quarters above. At the crown of the building, four single-storey flats with balcony terraces share communal circulation atria. Recessed and clad in London stock brick, these act as visual dividers to break up the linear façade.
Positioning the bedrooms at the front and rear of the buildings allows residents to benefit from generous amounts of natural light, while lightwells pull ample daylight into the lower-ground floor. Living quarters are enclosed within the projecting Corten volumes that mimic the traditional bay-windowed living room. Bathrooms are located in the centre of the plan to enable an efficient stacking of services.
The houses were designed to directly relate to the contrasting and varied context. Traditional brickwork and paving is combined with contemporary double-height glazing, dark metal reveals and Corten volumes. The weathered Corten steel cladding draws out the warmth of the contemporary London stock brick, complementing the palette of the nearby the Victorian terraces and later architectural additions, while creating a distinctive identity for the scheme.
‘It’s these smaller scale interventions – such as increasing densities on infill sites, or the re-appropriation of redundant commercial properties – that can make a real contribution towards increasing housing capacity in the city suburbs. Revelstoke Road’s mix of two- and three-bed homes offer housing for couples, young families and empty-nesters alike, bringing a new diversity to the area’s existing housing stock and demographic.’ – Craig Shanley, Associate, Architecture Initiative.
‘This scheme is exactly the sort of development Wandsworth Borough Council should be encouraging.’
– Sarah McDermott, Councillor and Planning Committee Chair.
Architecture Initiative has collaborated with Style and Space on a number of schemes in Wandsworth that share the same approach to densification and diversity. These include transforming a semi-industrial site into eight homes on Pirbright Road, regenerating a corner site into 16 one- and two-bed apartments on Ravensbury Terrace, nine residential units and commercial space on the corner of Haydons Road, and 17 stacked lateral and duplex dwellings on a light industrial site on Garratt Lane in Tooting.
Photography © Ben Blossom
Revelstoke Road Homes in Wandsworth images / information received 010318
Location: Wandsworth, South London, England, UK
Wandsworth Buildings
Contemporary Wandsworth Property Designs
Corbelled Brick Extension, Earlsfield
Architect + Project Lead: YARD Architects
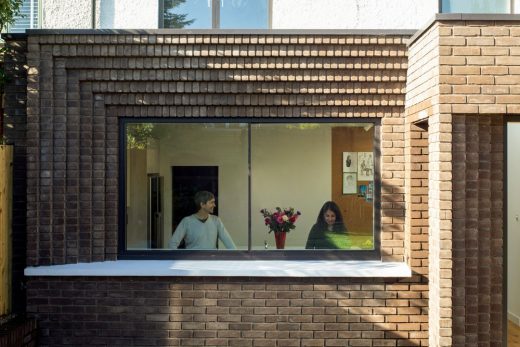
photo : Richard Chivers
Corbelled Brick Extension, Earlsfield Building
Thomas’s Battersea Square
Design: Ackroyd Lowrie
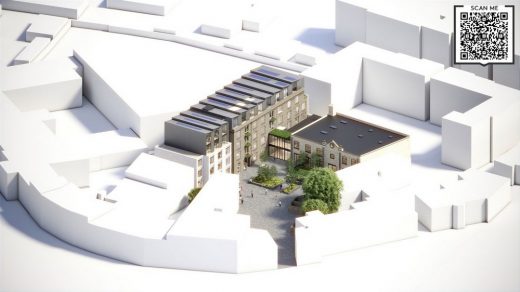
image © Ackroyd Lowrie
Thomas’s Battersea Square, Wandsworth School
Nine Elms Wandsworth Development
Burntwood School in Wandsworths
London Building Designs
Contemporary London Architectural Designs
London Architecture Links – chronological list
London Architecture Tours – bespoke UK capital city walks by e-architect
South London Building Developments
Vauxhall Square
Vauxhall Square
One Nine Elms
Design: Kohn Pedersen Fox Associates
Embassy Gardens Nine Elms
Design: Sir Terry Farrell + various architects
Nine Elms Over Site Development: OSD Housing
Battersea Park Housing in Nine Elms
Battersea Power Station Development
Comments / photos for the Revelstoke Road Homes in Wandsworth design by Architecture Initiative page welcome

