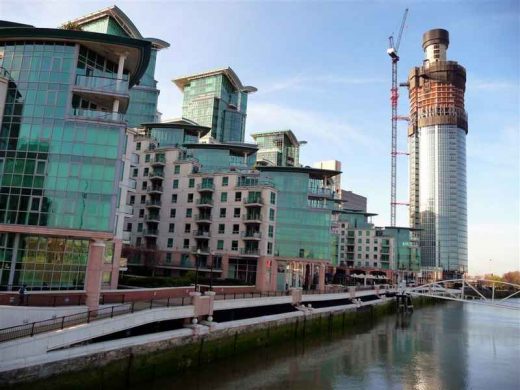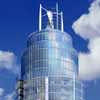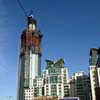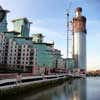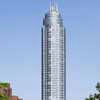Vauxhall Tower London, Building, Architect, Image, Skyscraper, Design
Vauxhall Tower, London
St George Wharf Building Development, UK – design by Broadway Malyan, Architects
page updated 27 Jan 2014
Vauxhall Tower London
St George Wharf, southwest London, England
2007-
Design: Broadway Malyan
Height: 50 storeys 600 ft high
Site of the helicopter crash on 16 Jan 2013, around 8.43am
Helicopter hits crane on St George Wharf tower in fog, and cartwheeled before bursting into flames on Wandsworth Road.
Vauxhall helicopter crash leaves two dead including the pilot.
Planning permission gained 2007
Vauxhall Tower – Building Proposal
Oct 2007
Vauxhall Tower
Background and Brief
The exceptional location of St George Wharf on London’s River Thames called for a landmark building to further enhance the new architectural landscape as the final phase of the development. The regeneration of the site and immediate area is already a demonstration project of practical delivery on a marginal site previously derelict for over 40 years. The Broadway Malyan proposal for a striking and elegant tower which will become Europe’s tallest residential building with the highest environmental credentials, was granted detailed planning consent in Spring 2005.
Design Response
Perimeter rooms in each of the apartments benefit from outstanding river views. The efficient circular form, provides a high ratio of external wall to enclosed space and exceptional net to gross ratio.
The structure aims to be the most environmentally responsible and sustainable tall building of its type, using a series of initiatives to enable just one third of the gas or electric energy of a comparable building to be used and to reduce CO2 emissions by between one half and two thirds.
Key aspects of the Vauxhall Tower design:
– 10 metre wind turbine at the top of the structure generates energy to power all common lighting.
– Water drawn from the London Aquifier and heat pump technology is used to heat and cool apartments.
– High-performance triple glazing is specified.
– Sustainable location with five transport modes, tube, main-line rail, bus, car/taxi and river transport
– 50 floors above ground, 180metres (590 feet) 200 apartments
Client: St George (South London)
Location: Vauxhall, London SW8
Size: 180 metres high (590 feet)
Vauxhall Tower architects : Broadway Malyan
Location: Vauxhall, London, England, UK
London Buildings
Contemporary London Building Designs
London Architecture Links – chronological list
London Architecture Tours by e-architect
Vauxhall Buildings
St Georges Wharf Development, SW8 – incl. Vauxhall Tower
Design: Broadway Malyan
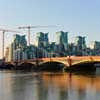
photo © Nick Weall
St Georges Wharf
The Octave
Make
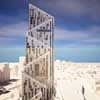
image : Make
Vauxhall Bondway
Vauxhall Sky Gardens
Amin Taha Architects
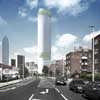
image from architect
Vauxhall Sky Gardens
Comments / images for the Vauxhall Tower Building page welcome

