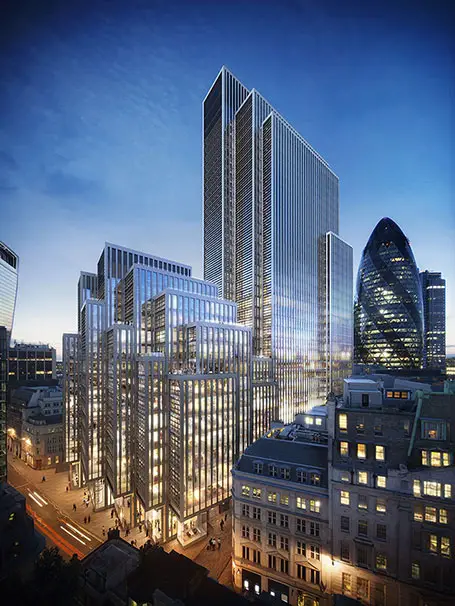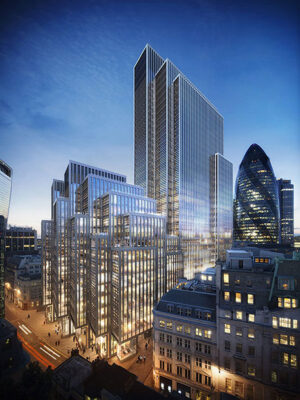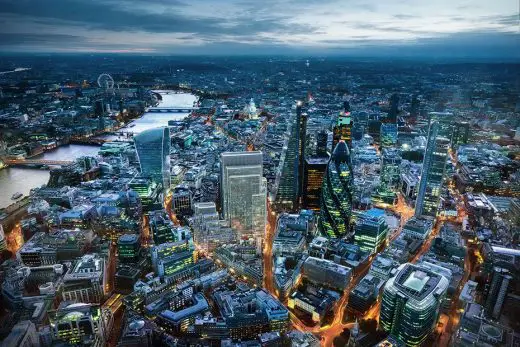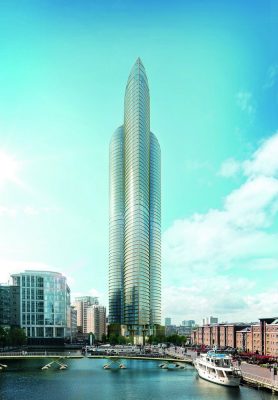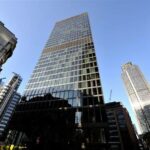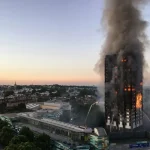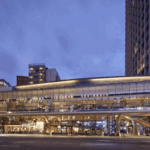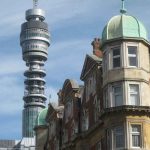London skyscraper architecture photos, UK Capital tall buildings pictures, Architects high-rise designs news
London Skyscrapers: Buildings
Key Towers in London, England – Tall Buildings News UK
post updated 19 October 2024
New London Skyscraper Designs
22 February 2024
BT Tower London hotel building conversion news
Design: Thomas Heatherwick of Heatherwick Studio
MCR Hotels, the third largest hotel owner-operator in the US, has agreed to buy the BT Tower from BT Group:
BT Tower London hotel building conversion + Telecom Tower London Building
+++
18 July 2023
Tower near Victorian Turkish Baths
The City of London must refuse permission for tower over the top of listed Victorian Turkish Baths to avoid being branded failing on heritage protection. the property design was by S. Harold Elphick, and dates from 1894-95. See the London Architecture News page for details.
4 May 2023
Elephant & Castle student residence, Elephant & Castle, Southwark, south London
Design: Maccreanor Lavington architects
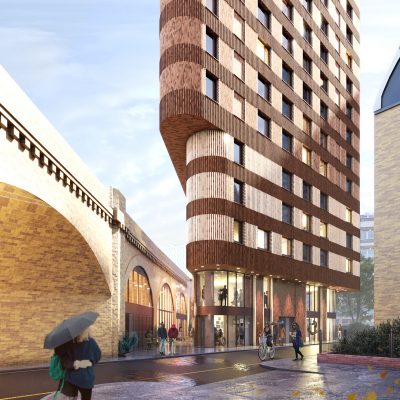
image courtesy of architecture office
Elephant & Castle student residence, Southwark
Planning permission has been granted for this 24-storey tower building south of the UP capital’s city centre.
14 June 2022
Grenfell fifth anniversary news
Grenfell Tower fifth anniversary
+++
New London Skyscraper Designs 2017 – 2021
24 Nov 2021
One Bishopsgate Plaza, Bishopsgate, City of London
Design: PLP Architecture
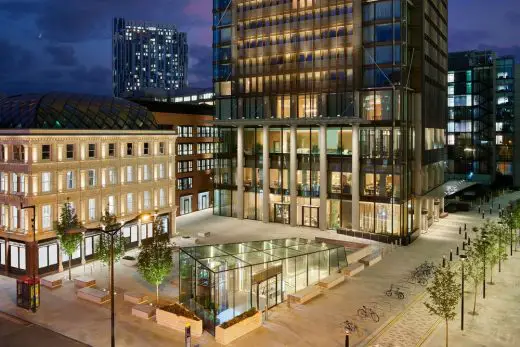
photo : Julian Abrams
One Bishopsgate Plaza
One Bishopsgate Plaza is the first high-rise residential and hospitality development built in the City and stands as a bold commitment to the continued vitality of the area. The site includes a new 43-storey tower to house the hotel and residential uses along with a refurbished and extended Victorian building lining Devonshire Row that incorporates restaurant, office and retail space.
29 Jul 2021
22 Bishopsgate, City of London
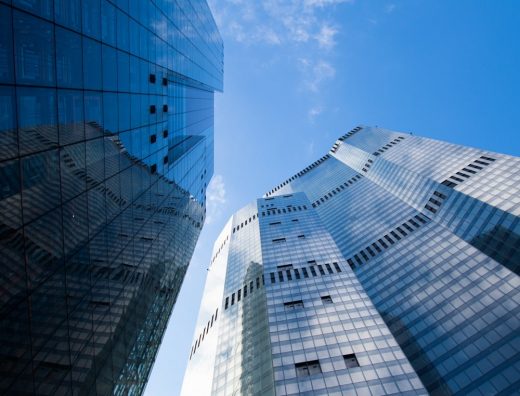
image courtesy of architects practice
22 Bishopsgate London Building
25 Jun 2017
Sky Garden Renewal at the Walkie Talkie Building
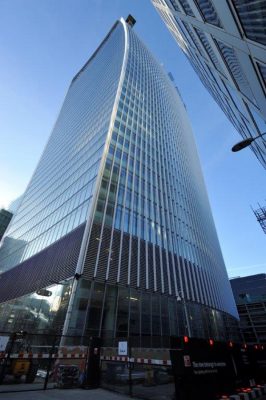
photograph © Nick Weall
Walkie Talkie Building London news
The Sky Garden will be undergoing a refurbishment from the of 7th July 2017. Renewal work is due to last for a number of weeks. The work is set to improve the visitor experience.
31 Mar 2017
New London Skyscrapers
Construction began on a record number of skyscrapers in London last year with an additional 455 towers planned for the capital, reports The Daily Telegraph.
The Canary Wharf and Docklands areas are particular focal points for construction with 77 skyscrapers planned in the borough of Tower Hamlets and 68 in Greenwich, the two highest of all of London’s 33 boroughs.
The London Tall Buildings Survey provides a comprehensive review of all towers over 20 storeys proposed, in planning or under construction across the capital. This is the fourth year it has reported.
Tall buildings are being completed at an expanding rate: there was an 150pc increase from 2015 (26 compared with 10), far above any level London has seen before.
27 towers will have 50 floors and above.
Future London Skyscrapers – article in The Daily Telegraph
28 Jan 2017
40 Leadenhall Street Skyscraper
Design: Make Architects
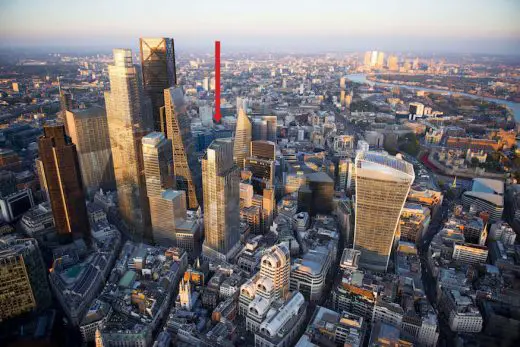
image from architects
Brookfield has received a resolution to grant consent from the City of London for 1 Leadenhall, a 36- storey tower.
The £400m skyscraper will be 182.7-metre (600ft) high, and include 36-storeys.
1 Leadenhall Tower – planning approval news update
26 Jan 2017
40 Leadenhall Street Skyscraper News
Design: Make Architects
Status Planning approved
Sectors Office, Tall buildings
Area 84,500m²/910,000ft²
Client Henderson Global Investors
A resolution to grant planning permission has been awarded for Make’s striking office building in the heart of the City of London’s insurance district. The 40 Leadenhall Street site – also known as the Leadenhall Triangle – is owned by Henderson Global Investors and sits within the City’s dense cluster of tall buildings, defining its easternmost edge.
The scheme varies in height, reaching 154m at its highest point, and creates a striking and harmonious composition of shifting rectilinear planes inspired by the early 20th century skyscrapers of Chicago and New York. Formed from a series of stepped vertical ‘slices’, the building terraces down to reduce its profile in response to key vantage points on the skyline, mediating between the scale of the adjacent towers to the north and west, and the lower buildings to the east and south. The tallest and widest ‘slice’ is positioned closest to the centre of the City cluster and steps down towards the River Thames and the Tower of London.
All buildings on the site will be demolished, with the exception of the highly ornamental Grade II listed 19-21 Billiter Street, dating from 1865, which will be substantially retained, enhanced and sensitively integrated into the scheme. Over 10,000 people will be accommodated in the building on completion, which offers a wide variety of floorplates catering for different office occupier requirements in terms of floor size and divisibility. Over 14% of the site outside of the building footprint will become publicly accessible space; the ground floor double-height entrance lobby and retail entrances are set back to create generous pedestrian zones and active street frontages to most of the perimeter.
Website: 40 Leadenhall Street Skyscraper Building
London Skyscraper Designs 2012 – 2016
5 Sep 2016
London Skyscraper News – latest additions to this page, arranged chronologically:
Spire London Docklands Tower
Design: HOK, Architects
The tallest resi-tower in Western Europe
5 Apr 2016
Calls for London-wide Approach to New Towers
5th of April 2016 – Historic England wants more people to be consulted on tall building proposals after poll suggests negative impact on city views, reports The Guardian.
A recent assessment found that 436 towers of 20 or more storeys are in the pipeline for the London.
Almost half of Londoners think hundreds of new towers planned for the capital will have a negative effect on the city’s skyline, a poll suggests.
Polling for the government’s heritage body, Historic England, found that 48% felt this way, compared with 34% who thought the tall buildings would have a positive effect on the skyline.
Heritage experts are calling for a London-wide approach to buildings that affect views of the city after a recent assessment showed 436 towers of 20 or more storeys are in the pipeline for the capital.
The number of towers going up or planned for the capital is revealed in the London Tall Buildings Survey. Published last month by the independent New London Architecture forum, it found that of the 436 towers under construction, approved or in the planning process, one in seven were 40 storeys or more and that eight were 60 storeys or higher.
London-wide Approach to New Towers article in full
60-70 St Mary Axe London – 28 Dec 2015
Design: Foggo Associates Architects
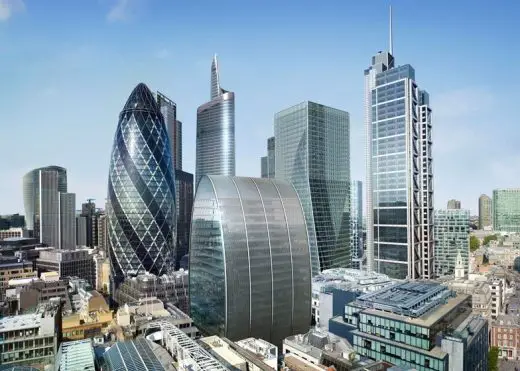
image courtesy of the architects
A small tower building developed by TIAA Henderson Real Estate, with more than 277,000 sqft of offices across 24 floors.
1 Undershaft Tower London – 9 + 8 Dec 2015
Design: Eric Parry Architects
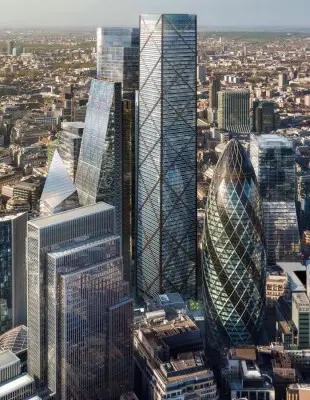
image : DBOX, courtesy Eric Parry Architects
A planned skyscraper nicknamed ‘The Trellis’ could become London’s second tallest building. The tower would dwarf the neighbouring Gherkin by Foster + Partners and almost match The Shard in height, reports The Standard.
The Scalpel City of London Skyscraper
Design: Kohn Pederson Fox – KPF
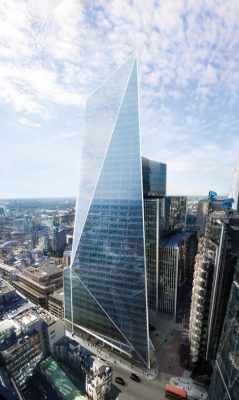
image courtesy of the architects
This 38-storey tower design gained approval in 2013.
Ludgate House & Sampson Houses Building Development, London, UK – 9 Oct 2013
Architect: PLP Architecture
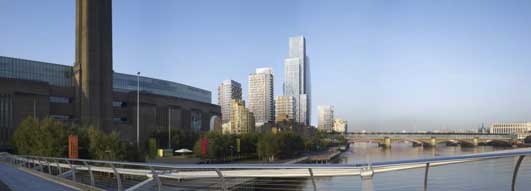
picture from architects
The regeneration project will create a destination neighbourhood with around 490 new homes, as well as 3,700 jobs which represents a c.1,450 increase in new full time or equivalent jobs compared to what the current buildings provide. The development will comprise 1.4 million sq ft of total floor space, including 940,000 sq ft of residential, 450,000 sq ft of new offices, 35,000 sq ft of new public open spaces, 25,000 sq ft of retail and 18,500 sq ft of space for cultural use.
257 City Road, Islington, north east London
Design: UNStudio
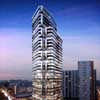
image by dbox branding & creative
257 City Road Tower – 12 Mar 2012
Orion City Road Trustee Ltd, the vehicle set up by Orion Capital Managers for the redevelopment of 257 City Road, has secured a Resolution to Grant Planning Permission from Islington Council for a 30-storey residential tower designed by international architecture practice UNStudio. The decision ensures redevelopment of this significant City Road Basin site will begin this year.
London Skyscrapers – Architecture News 2011-12
London Skyscrapers, buildings + news listed reverse chronologically:
The history of high rise development in London + the immediate future for London Skyscrapers:
High Rise Development in London – external link
Future for London Skyscrapers – external link
The Shard
Design: Renzo Piano Building Workshop (RPBW)
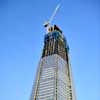
photo © Nick Weall
London Bridge Tower : 66 storeys
construction work commenced on site in 2009.
122 Leadenhall Street
Rogers Stirk Harbour + Partners
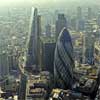
image : Cityscape
The Cheesegrater: 48 storeys
construction work recommenced on site in January 2011.
The Pinnacle – aka Helter Skelter
Kohn Pedersen Fox Associates
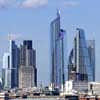
image : KPF and Cityscape
The Pinnacle : 60 storeys
Construction work started in June 2011 on this major London skyscraper designed by KPF. The 64-storey structure, nicknamed the ‘Helter Skelter’ has only got up to ground level. The development is by Arab Investments and is due to complete somewhere between 2012 and 2014.
London Skyscrapers – Architecture News 2011
20 Fenchurch St – discussions underway
Design: Rafael Vinoly Architects
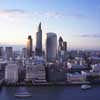
image from architects
Walkie Talkie skyscraper : 37 storeys
Heron Tower – 110 Bishopsgate – complete
Kohn Pedersen Fox Associates
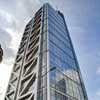
photo © mattchungphoto.com
Heron Tower : 46 storeys
London Skyscrapers – Architecture News 2010
20 Blackfriars Road – news update
Wilkinson Eyre
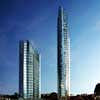
picture from architect
20 Blackfriars Road : 43 storeys
Beetham Tower London
Ian Simpson Architects
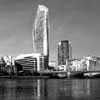
picture from Eusas
One Blackfriars Road London skyscraper : 51 storeys
London Skyscrapers – Architecture News 2009
Doon Street tower – approval news 2009
Lifschutz Davidson Sandilands
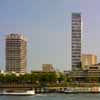
picture from architect
Doon Street tower : 43 storeys
201 Bishopsgate
Skidmore Owings Merill
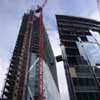
London skyscraper photograph © Adrian Welch
201 Bishopsgate : 63 storeys
City Road Tower
Will Alsop, architect
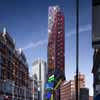
image from SR
City Road Tower
London Skyscrapers – Architecture News 2008
Pan Peninsula aka 1 Millharbour
Skidmore Owings Merill
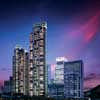
image from TTA
London towers : 48 storeys
Proposed London Skyscrapers nicknames include Cheese Grater, Shard of Glass, The Cloud, Walkie Talkie, Boomerang, Three Sisters & Helter Skelter
For regular skyscraper news updates see London Architecture Photographs page: this updated almost every weekend through the summer months with news + photos
Recent London skyscraper titles include Erotic Gherkin
London Skyscrapers – Key Built Architecture
Key London Skyscrapers, alphabetical:
99 Bishopsgate Building
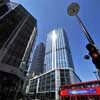
photo © Nick Weall
Canary Wharf towers
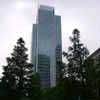
picture © Adrian Welch
Centre Point Tower
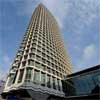
photo © Nick Weall
City of London skyscraper : Willis Building
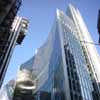
image © Adrian Welch
Lloyds Building
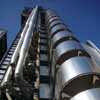
photo © Adrian Welch
London Wall Buildings
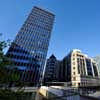
photo © Nick Weall
Millbank Tower
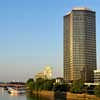
photo © Nick Weall
25 Ropemaker – news update 2010
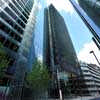
photo © Nick Weall
St Helen’s Building (former Aviva Tower)
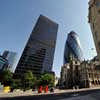
photo © Nick Weall
Stock Exchange Building
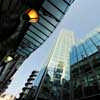
photo © Nick Weall
Stratford Eye Tower
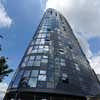
photo © Nick Weall
Swiss Re Building – 30 St Mary’s Axe
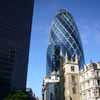
photo © Adrian Welch
Tower 42 – former Nat West Tower
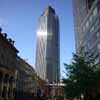
image © Adrian Welch
London Skyscrapers – no images
Key London Skyscraper Buildings – alphabetical list
London skyscraper architect : Richard Seifert
London Tall Building Project unrealised
Mansion House, City of London
1988-
for Peter Palumbo – Mies van der Rohe tower design
London Skyscraper Heights
St Helen’s Building (former Aviva Tower, Commercial Union Building) : 133m / 437 ft
The Stock Exchange :100m / 329 ft
Lloyds Building : 84m / 276 ft
Former P&O Building, 122-138 Leadenhall St : 54m / 177 ft
Location: London, south east England, UK
London Architecture
London Architecture Links – chronological list
London Architecture Walking Tours
Tall Buildings
London skyscrapers photographs by Adrian Welch taken with Panasonic DMC-FX01 lumix camera; Leica lense: 2816×2112 pixels – original photos available : info(at)e-architect.com
Buildings / photos for the London Skyscraper Architecture page welcome

