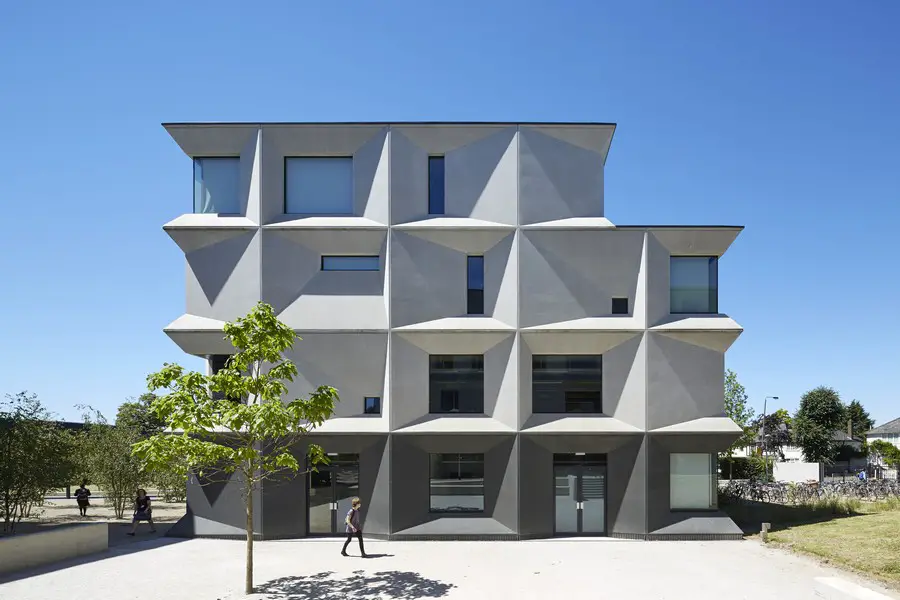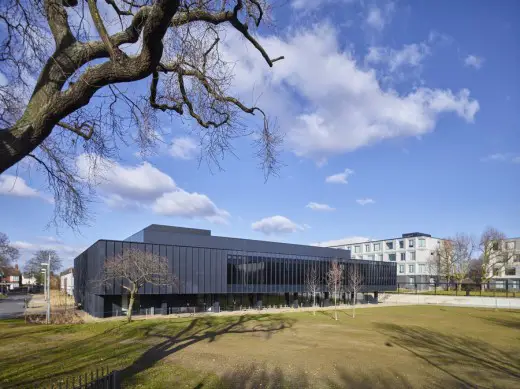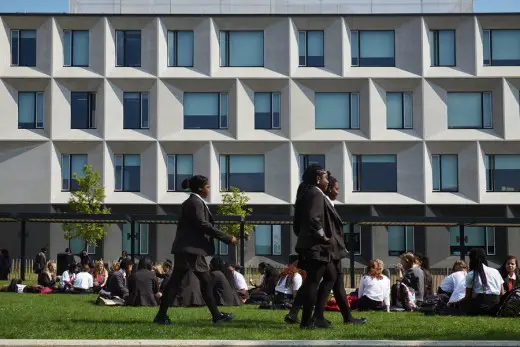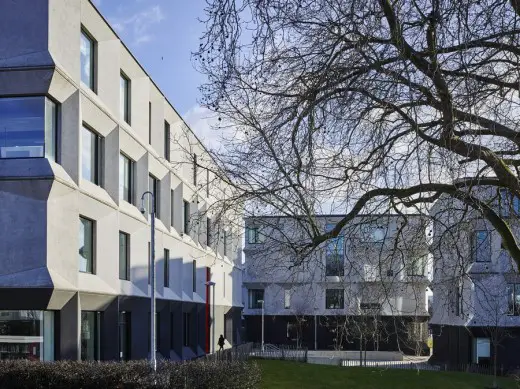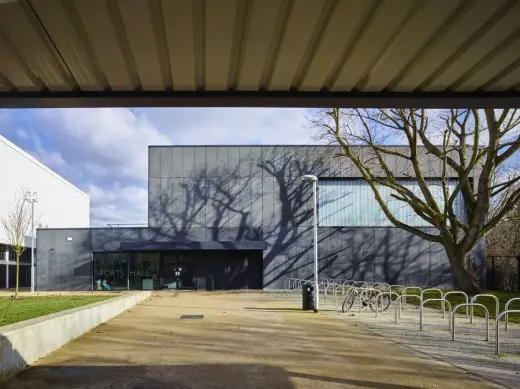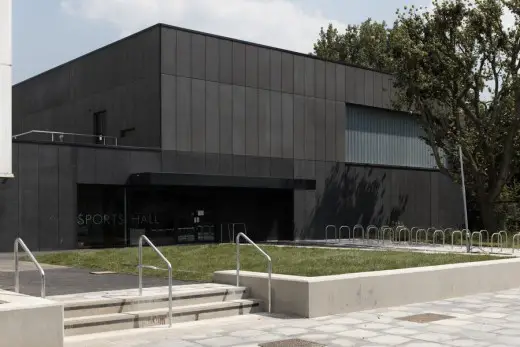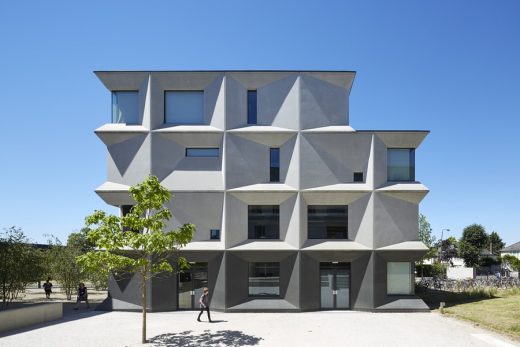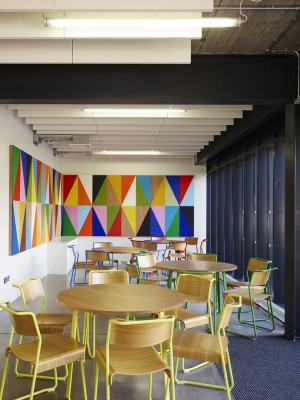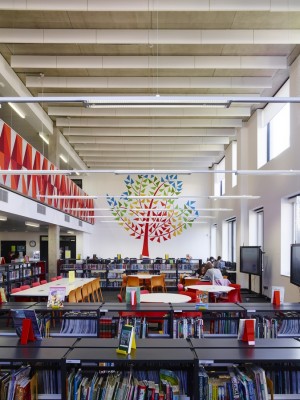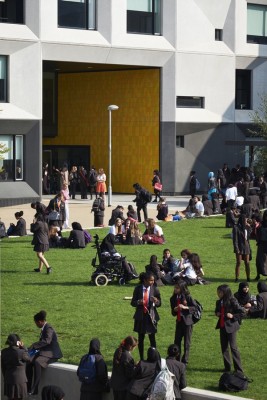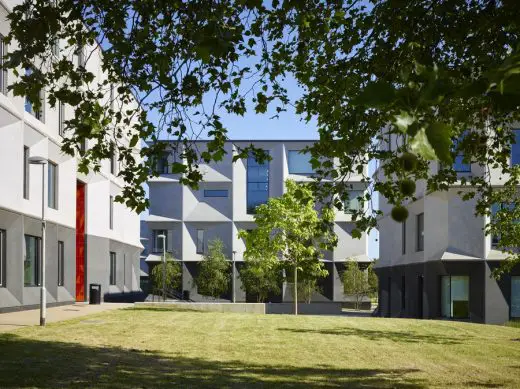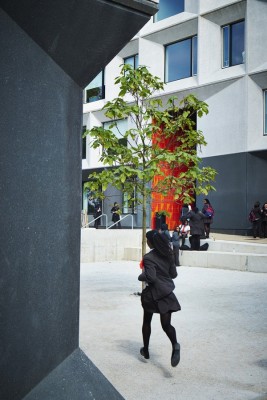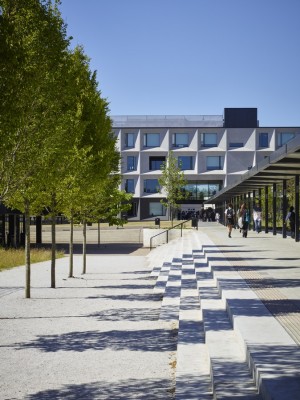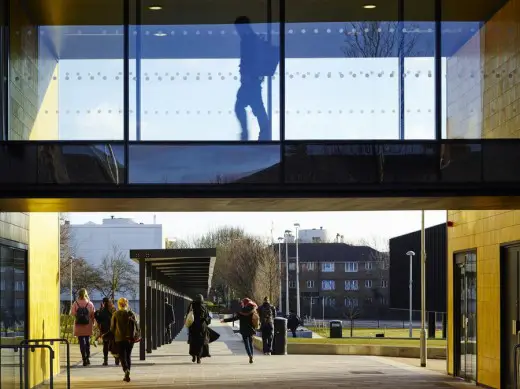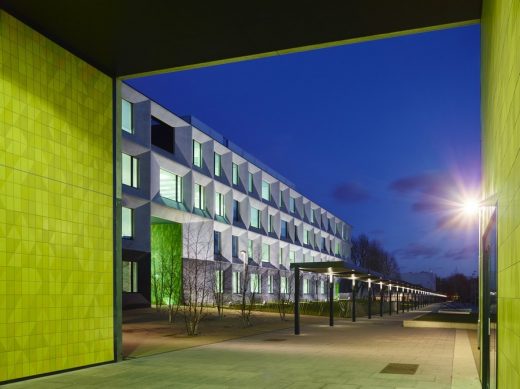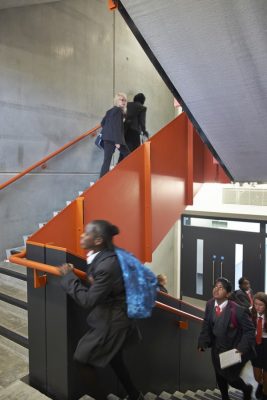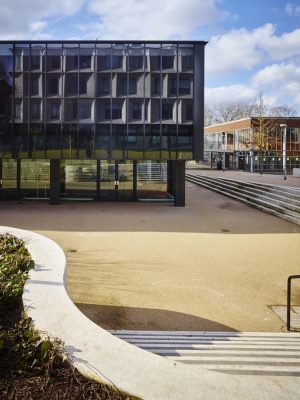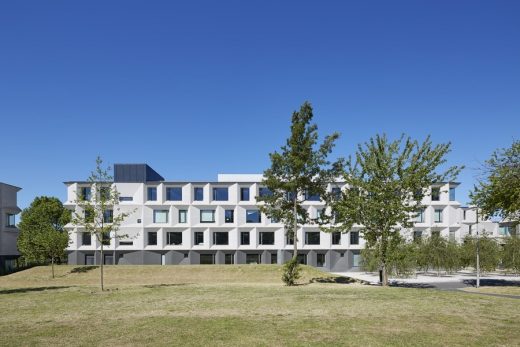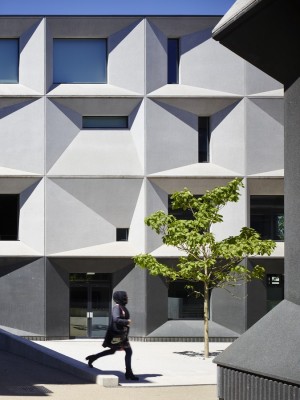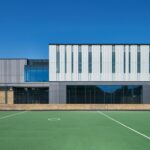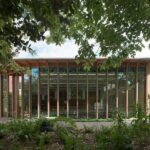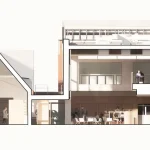Burntwood School London, Wandsworth Building, Architect, Images, English Education Architecture Design
Burntwood School, Wandsworth
Southwest London Development, UK – design by Allford Hall Monaghan Morris (AHMM)
14 Aug 2016
Burntwood School is an International Architecture Awards Winner in 2016
International Architecture Awards 2016
16 + 15 + 14 Oct 2015
Burntwood School in Wandsworth
Design: Allford Hall Monaghan Morris, Architects
Winner of the prestigious 2015 RIBA Stirling Prize for the UK’s best new building
Location: Wandsworth, London, UK
Burntwood School Wandsworth – Stirling Prize Winner
Burntwood School by AHMM wins 2015 RIBA Stirling Prize for the UK’s best new building
Burntwood School, a large comprehensive girls’ school in Wandsworth, London by Allford Hall Monaghan Morris (AHMM) has won the coveted RIBA Stirling Prize 2015 for the UK’s best new building. Now in its 20th year, the RIBA Stirling Prize, sponsored by Almacantar, is the UK’s most prestigious architecture prize.
The presentation of the RIBA Stirling Prize trophy to architects AHMM took place at a special ceremony this evening (Thursday 15 October) at the Royal Institute of British Architects in London.
AHMM’s transformation of Burntwood School reimagines a 1950’s modernist secondary school campus for 2000 girls and 200 staff. The architects created six new faculty buildings and two large cultural buildings linking original buildings by renowned 1950s/1960s architect Sir Leslie Martin. Every building is full of light and air with double height spaces at the end of each corridor to increase natural daylight and create well-framed views. It offers a range of teaching spaces from conventional classrooms to interactive open spaces. Already a very sculptural building, AHMM worked closely with an artist to use large, colourful murals throughout the buildings – cleverly combining signposting with modern art.
Burntwood School Wandsworth – Stirling Prize Judges Comments
Comments from the judges:
“Burntwood School is the clear winner of the 2015 RIBA Stirling Prize. It is the most accomplished of the six shortlisted buildings because it demonstrates the full range of the skills that architects can offer to society.
It encompasses great contemporary design and clever reuse of existing buildings as well as superb integration of artwork, landscaping and engineering. It is a genuine collaborative project. There was a wonderful working relationship between the head teacher and the architect: a true partnership of equals.
Burntwood is technically sophisticated in its use of prefabrication, its low-energy strategy and the minimal disruption to teachers and pupils during construction. It even has its own high street with a covered walkway formed from off-the-peg bus-shelters. Furthermore, the sculptural quality of the finely modelled concrete facades and the lush campus setting enhance the sense of the place.
Burntwood sets a standard in school design that every child in Britain deserves. It is a culmination of many years of creative toil by Allford Hall Monaghan Morris in designing schools up and down the country. This is their masterpiece.”
This is the first time AHMM has won the RIBA Stirling Prize. They have been shortlisted three times for previous projects: Westminster Academy (2008), Kentish Town Health Centre (2009) and for the Angel Building, London (2011).
Speaking tonight, RIBA President Jane Duncan said:
“Burntwood School shows us how superb school design can be at the heart of raising our children’s educational enjoyment and achievement. Allford Hall Monaghan Morris, experienced school architects, have created a stunning campus. They have produced delightful, resourceful and energy efficient buildings that will benefit the whole community in the long-term. With the UK facing a huge shortage of school places, it is vital we learn lessons from Burntwood. I am delighted to present architects Allford Hall Monaghan Morris with the 2015 RIBA Stirling Prize.”
Paul Monaghan, Director, Allford Hall Monaghan Morris said:
“Schools can and should be more than just practical, functional buildings – they need to elevate the aspirations of children, teachers and the wider community. Good school design makes a difference to the way students value themselves and their education, and we hope that Burntwood winning the RIBA Stirling Prize shows that this is worth investing in.”
Helen Dorfman, Principal, Burntwood School said:
“The whole Burntwood School Community is delighted and proud that the scheme has been recognised as being worthy of the Stirling Prize. The Burntwood scheme is a testament to the power of strong, collaborative partnerships. These effective partnerships between the school, AHMM, Wandsworth Council and the contractor, Lend Lease, were sustained throughout the whole process from procurement to completion. AHMM were particularly generous with their time and commitment to fully involving myself and other school representatives. Staff and students have said on many occasions that the new buildings have greatly improved the quality of their day to day experiences at the school and students comment that their commitment to learning has been enhanced.”
Burntwood School was chosen by the judges today from the following outstanding shortlisted entries:
• Darbishire Place, Peabody Housing, London by Niall McLaughlin Architects
• Maggie’s Cancer Care Centre, Lanarkshire by Reiach and Hall Architects
• NEO Bankside housing, London by Rogers Stirk Harbour + Partners
• University of Greenwich Stockwell Street Building, London by Heneghan Peng architects
• The Whitworth, University of Manchester by MUMA
2015 RIBA Stirling Prize Judges
Jane Duncan, Chair and RIBA President
Peter Clegg, architect
Steve Tompkins architect and winner of the 2014 RIBA Stirling Prize
Dame Theresa Sackler, arts philanthropist
Rory Olcayto, Editor, The Architects’ Journal
Shortlisted for 2015 RIBA Stirling Prize – UK’s best new building
The transformation of Burntwood School pieces together a 1950’s modernist education campus for 2000 pupils and 200 staff in south-west London.
Within an existing mature landscape, six new buildings-as-pavilions develop the heritage of the existing, orchestrating a system of bespoke constructional components to bring both efficiency and delight.
The new buildings – four 4-storey teaching pavilions, a new sports hall and a new performing arts building – are placed amongst a number of retained buildings (including two by Sir Leslie Martin) to form a complete and coherent campus, with lawns, squares and a central pedestrian spine. Within each pavilion, classrooms and ancillary accommodation are arranged along a central corridor with voids and double-height spaces at each end to increase natural daylight and make connections to the exterior.
The regularity of each plan is followed through to the elevation with faceted precast concrete panels that correspond to a 7.5 metre structural and classroom module; a development of the prefabricated façade work seen at Dagenham Park Church of England School.
Burntwood School in Wandsworth – Building Information
Completion: 2014
Cost: £40.9 Million
Clients: Wandsworth Council LEA / Lend Lease
Photography: Timothy Soar
Burntwood School in Wandsworth images / information received 131015
Allford Hall Monaghan Morris Architects – AHMM
Stirling Prize 2015 Shortlisted Building + Architects
Location: Wandsworth, London, England, UK
London Buildings
Contemporary London Architecture Designs
London Architecture Designs – chronological list
London Architectural Tours – tailored UK capital city walks by e-architect
Burntwood School London – 20 Years of The RIBA Stirling Prize, Architecture Centre Exhibition, posted 12 Apr 2016
London School Buildings – Selection
Evelyn Grace Academy Brixton, south London
Design: Zaha Hadid Architects
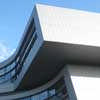
photograph © Adrian Welch
Evelyn Grace Academy
Michael Faraday Community School, south London
Design: Alsop Sparch, Architects
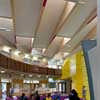
photo : Morley von Sternberg
Michael Faraday Community School
Cardinal Place, Victoria, southwest London
AHMM Architects – list of key projects
Comments / photos for the Burntwood School – Wandsworth Architecture page welcome
Website: https://www.ahmm.co.uk/

