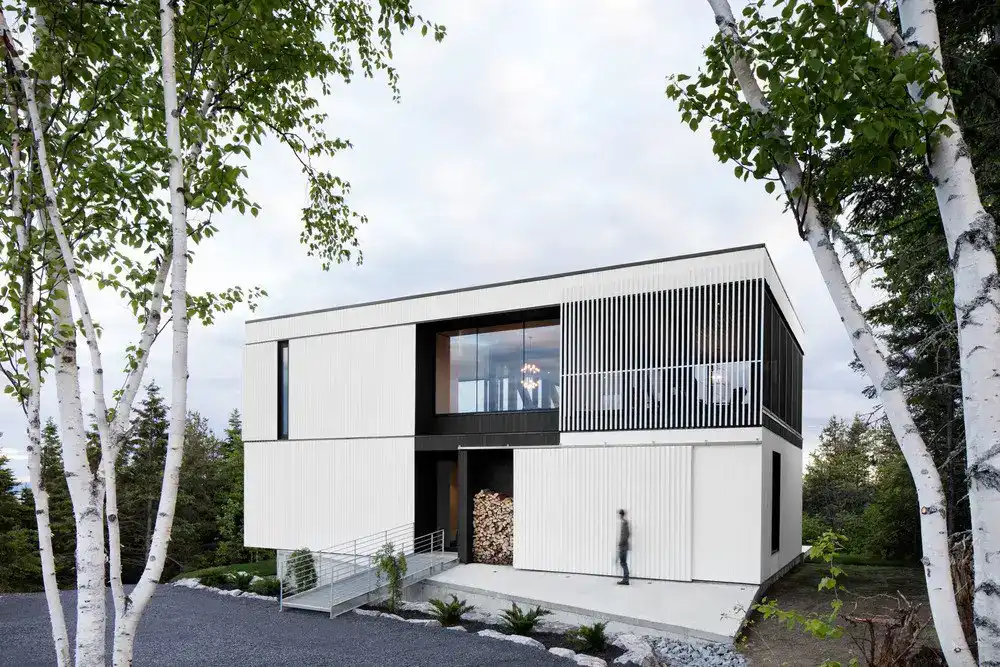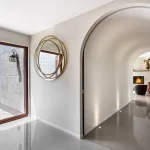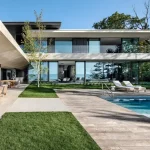Canadian homes photos, Modern Canada properties, New residences, Real estate designs
Canadian Homes : Residences
Key Contemporary Residential Architecture Developments in Canada, North America: 2009 to 2016
Current page with new properties:
post updated February 7, 2025
Canadian Homes Designs, chronological:
21 Jul 2016
Blanche Chalet in La Malbaie, Québec
Design: ACDF Architecture
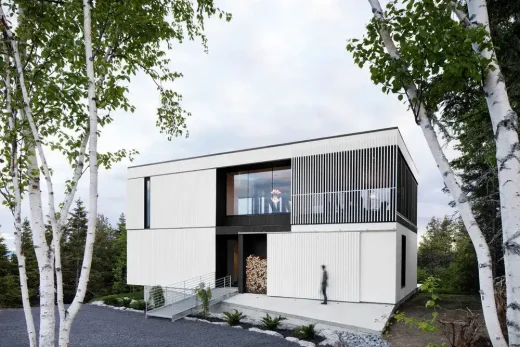
photograph : Adrien Williams
Blanche Chalet in La Malbaie
This home’s simple and pure architecture complements the landscape of Charlevoix. The raw concrete materiality of the lower level evokes the stone foundations of the old wooden barns common to this area.
New Canadian Homes
We’ve selected what we feel are the key examples of Canadian Houses. We aim to include buildings that are either of top quality or interesting, or ideally both.
We cover completed buildings, new building designs, architectural exhibitions and architecture competitions across Canada. The focus is on contemporary Canadian residences but information on traditional buildings is also welcome.
We have 2 pages of Canadian residential architecture selections with links to hundreds of individual project pages.
Contemporary Canadian Residences – latest additions to this page, arranged chronologically:
24 Sep 2013
Totem House, Toronto, Ontario
Design: Atelier Reza Aliabadi > rzlbd
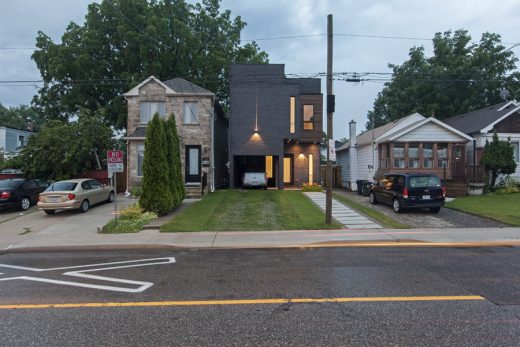
photo : borXu Design
Totem House
Robert and John are travelers. They collect sculptures by local artists and bring them home. They have a keen eye for modernism and minimal design and they don’t settle for ordinary. They love cooking and they avoid the unnecessary. In building their home, rzlbd respects their curiosity for style. A totem is sculptures within a sculpture.
23 Aug 2013
Residence in Southlands, Vancouver, British Columbia
Architect: DIALOG
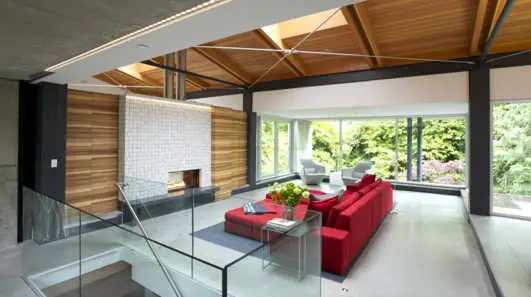
photograph : Kristopher Grunert
Residence in Southlands
This residence nestles into a mature, heavily vegetated corner site in Vancouver’s historical Dunbar-Southlands neighborhood. A year-round fresh water stream divides the irregularly shaped property as it threads its way below Marine Drive to the south.
12 Aug 2013
Stacked House, Rue St-Christophe, Montreal, Québec
Design: NatureHumaine
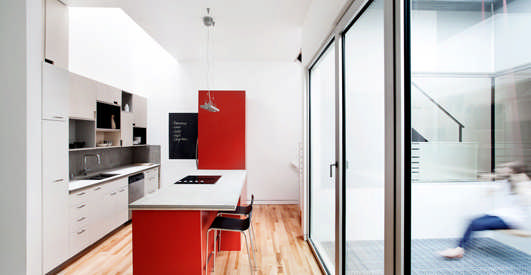
photo : Adrien Williams
House on Rue St-Christophe
This project was done in collaboration with the client who wished to build his own home. The site is located in a back alley of Montréal’s Plateau neighborhood and the design reflects the patchwork of extensions and renovations typically found in Plateau alleyways.
11 Aug 2013
Blue Pie Condo, Toronto, Ontario
Design: Atelier Reza Aliabadi > rzlbd
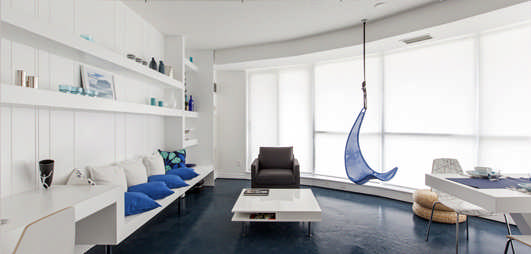
photograph : borXu Design
This is an intriguing transformation of a typical Torontonian condo into the celebration of a man’s living style and artistic curiosities. It is a poetic invasion of the color blue into a white room washed with natural light. The client, a 40-year-old passionate family doctor with a love for colors white and blue, purchases a photograph of an iceberg.
13 Jun 2013
Chambord Residence, Saguenay–Lac-Saint-Jean, Quebec
Design: NatureHumaine
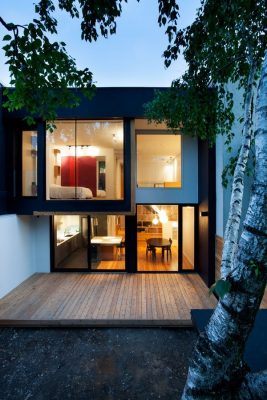
photo : Adrien Williams
Chambord Residence
The client wanted to utilize the second storey of her 1920s duplex by converting her former rental unit into 3 bedrooms and an office space. While the grey-stone front facade only required minor restorations, the back of the house was transformed completely.
27 May 2013
La Couleuvre, Montreal, Quebec
Design: NatureHumaine
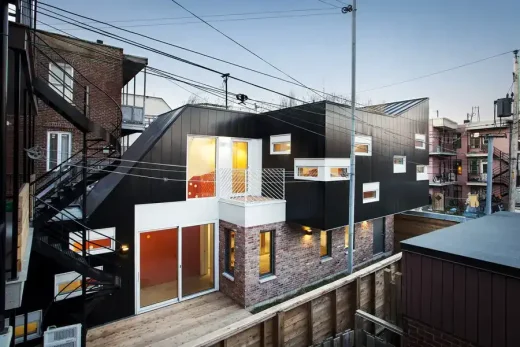
photo : Adrien Williams
Montreal Flat Extension
Nicknamed “la couleuvre” (the garden snake). The parents’ quarters are located in the ground floor brick volume, while the kid’s bedrooms are pushed up into the twisting volume upstairs. A bright orange handrail leads you up into the kids’ zone. An open concept bathroom that facilitates family bath time also acts as the circulation to the 3 bedrooms with built in bunk beds and furniture in a similar playful language.
+++
Major Canadian Homes Designs
New Canadian Homes Designs 2011 – 2012
19 Jan 2012
Photographer’s Studio Over a Boathouse
Design: gh3
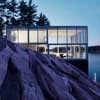
photograph : Larry Williams
Ontario House
A photographer’s studio over a boathouse on Stony Lake is a re-imagination of the archetypal glass house in a landscape in the Canadian Shield. A continuation of thinking about this architectural ambition, the central conceit of the house is reconceived through a contemporary lens of sustainability, program, site and amenity.
23 May 2011
Koehler House, New Brunswick
Design: Julie Snow Architects, Inc.
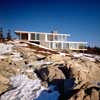
picture : Brian Vanden Brink
House in New Brunswick
A small building in a large landscape, the house affords expansive views while offering protection from the occasionally harsh climate. Two bars of living space cantilever from the rocky site, anchored by a stone wall. Large sliding glass panels are detailed with a minimal visible section, as are floor and roof.
6 Jun 2011
Linear House, Salt Spring Island, British Columbia
Patkau Architects
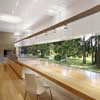
photograph : James Dow
British Columbia House
A sixteen acre farm located on Salt Spring Island, an island in the Strait of Georgia between Vancouver Island and the mainland of British Columbia, the site of this house is bisected from east to west by a long row of mature Douglas fir trees. There is a gentle slope falling across the site from south to north.
More new Canadian Houses welcome for submission to e-architect.
+++
Recent Canadian Properties
16 Oct 2012
Whale House, Toronto, Ontario
Design: Atelier Reza Aliabadi > rzlbd
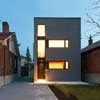
photo : borXu Design
New Toronto House
The Whale house is another spatial experiment by rzlbd, a monochromic contemporary manifesto that evolves around a central detached box painted in red standing free inside a three storey height foyer. The building appears to have swallowed the box symbolizing the contemplation space inside the spacious jaw of the whale that swallowed Jonah.
3 Oct 2012
Gallery House in Markham, Toronto
Design: Atelier Reza Aliabadi > rzlbd
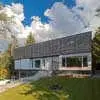
photo : borXu Design
Gallery House in Markham
This Toronto house is a contemporary residential structure that adapts an institutional / commercial typology in that all of the spaces have been aligned and arranged along a galleria. One can imagine that all of the served and servant areas of the house have been plugged in to this empty spine. They then have been stretched out to the north and south where they gain exposures, views and natural light.
17 May 2012
Patio House, Nortown, Toronto
Atelier Reza Aliabadi > rzlbd
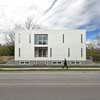
photograph : borXu Design
Patio House Toronto
Patio House, located in the Nortown area in Toronto, Ontario, is a minimalist two-storey wood structure house, which carefully responds to three major questions: the needs of the residents, the situation of the site, and the environmental concerns. Being located in a corner lot, the building maintains a presentable façade for the residential street while controlling sun exposure from the west.
More contemporary Canadian Houses welcome for consideration.
+++
Canadian Residences
Canadian Properties, alphabetical:
5/6 House, Toronto
Atelier Reza Aliabadi > rzlbd
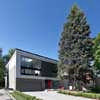
photograph : borXu Design
Building
5/6 House
Cascade House, Toronto
Paul Raff Studio
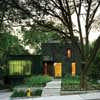
image : Ben Rahn
Cascade House
Charcoal House, Pape and Danforth, Toronto
Atelier Reza Aliabadi > rzlbd
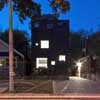
image : borXu Design
Charcoal House
Creemore Farm, Ontario
PLANT Architect Inc.
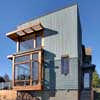
picture from architect
Creemore Farm – 5 Aug 2011
House 23.2, Vancouver, British Columbia
Omer Arbel Office
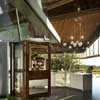
image from architect
Surrey House
House 60, Toronto
gh3
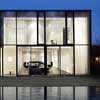
photograph : Carlyle Routh
House 60
Shaft House, Toronto
Atelier Reza Aliabadi > rzlbd
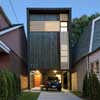
image : borXu Design
Shaft House
+++
Canadian Housing
Major Canadian Housing, alphabetical:
Bloc_10, Winnpieg
Design: 5468796 Architecture Inc
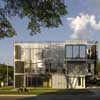
photo : James Brittain Photography
Winnipeg Residential Building
Centre Village, Winnipeg
Design: 5468796 Architecture Inc

picture from architects
Centre Village Winnipeg
, Montreal, Quebec
Moshe Safdie, Architect
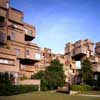
photo © Timothy Hursley
Habitat 67 Buildings
More Canadian Homes online soon
Location: Canada, North America
Architecture in Canada
Montreal Architecture Walking Tours : city walks by e-architect
Canadian Architecture by City
Montreal Buildings – key buildings + designs
Toronto Architecture – key buildings + designs
Calgary Buildings – key buildings + designs
Canada Architectural Designs
Canadian Architecture : news + key projects
Vancouver Architecture Walking Tours, BC
Canadian Centre for Architecture Exhibition
OAA Awards : Ontario Association of Architects Awards
Comments / photos for the Canadian Homes page welcome

