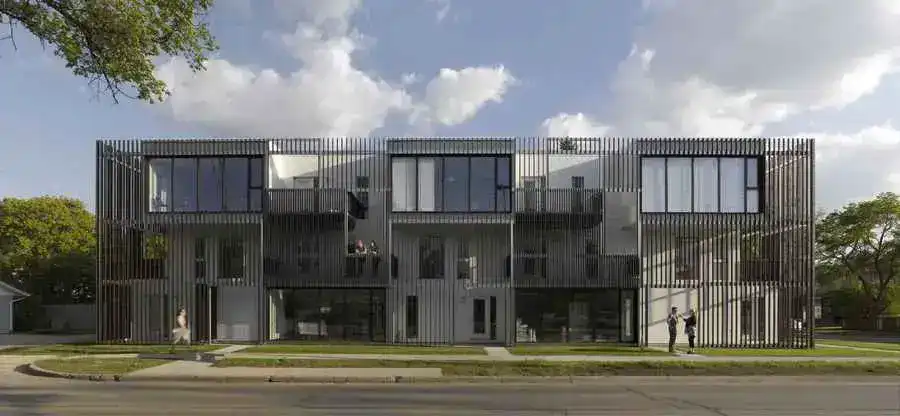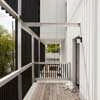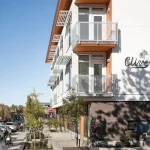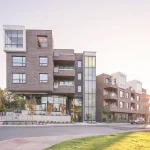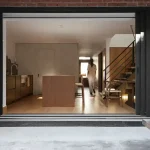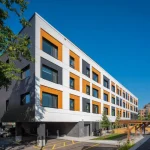Bloc_10 Winnipeg condo, Manitoba residential building architect, Canada condominium photos
Bloc_10, Manitoba, Canada : Housing in Winnipeg
Winnipeg Housing, Manitoba design by 5468796 Architecture Inc, Canada
post updated 10 January 2024
Design: 5468796 Architecture Inc
Manitoba, Canada
Winnipeg Condominium
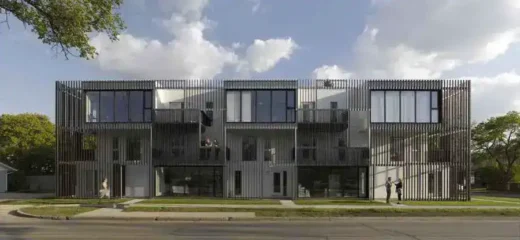
photograph : James Brittain Photography
4 Oct 2012
Bloc_10 Winnipeg
Bloc_10 is a multi-family housing project that strives to re-imagine and re-invent the market-driven condominium. On the site of a former gas station in Winnipeg’s River Heights neighbourhood, the developer wanted a modestly priced building designed and constructed within 12 months.
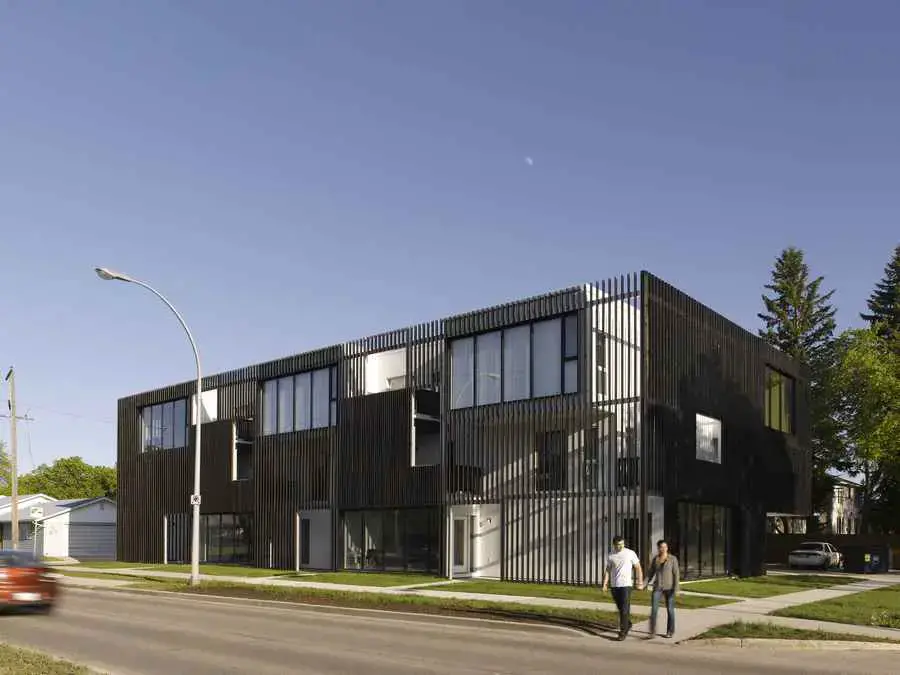
photo : James Brittain Photography
The resulting three-storey, 10-unit condominium project was modeled after the ‘white-box’ concept: each buyer purchases an unfinished unit with basic plumbing, heating and electrical systems. Buyers can decide which rooms they would like distributed on each level and they can personalize their finishes to their own taste and budget.
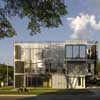
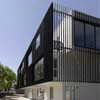
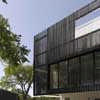
photos : James Brittain Photography
All of the units (sized between 900 and 1300 s.f.) rise over three levels and most have two balconies. As the apartments ascend, they cross from one side of the building to the other, resulting in ten unique, interlocking layouts that feel like a hybrid between a condominium and a house.
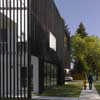
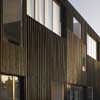
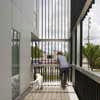
photos : James Brittain Photography
This arrangement provides views to the north and the south, and eight of the ten apartments have views in three directions. To take advantage of the maximum allowable mass for the development, cantilevered projections expand rooms, create balconies and provide support for the wooden, vertical-slat privacy screen that wraps the building’s exterior.
The screen serves many purposes. It provides each homeowner with privacy and shade and yet by offering glimpses of neighbours, it also encourages community. The screen’s slats filter views of the surroundings, playfully drawing the city into Bloc_10’s expression. The screen’s sheer texture and kinetic spirit unify the façade and give Bloc_10 a distinctive identity within the city.
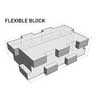
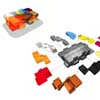
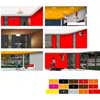
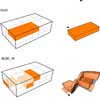
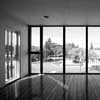
images : 5468796 Architecture Inc.
Bloc_10 – Building Information
Architect: 5468796 Architecture Inc.
Location: Winnipeg, MB
Client: Green Seed Development Corporation
Status: complete
Year: 2011
Budget: $2M
Project Type: condominiums
Size: 12,000 sqft (10 units)
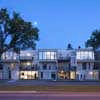
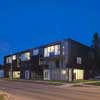
photos : James Brittain Photography
Bloc_10 images / information from 5468796 Architecture Inc
Bloc_10 was a WAF Awards shortlisted building in 2012.
Location: Winnipeg, Manitoba, Canada, North America
+++
Canada Architecture
Vancouver Architecture Walking Tours : city walks by e-architect
Recent Winnipeg housing by 5468796 Architecture Inc on e-architect:
Centre Village Winnipeg

picture from architects practice
Another recent Winnipeg building by 5468796 Architecture Inc on e-architect:
OMS Stage Winnipeg
5468796 Architecture Inc
Another recent Winnipeg design on e-architect:
Veil House, Winnipeg, Manitoba
Design: 5468796 Architecture
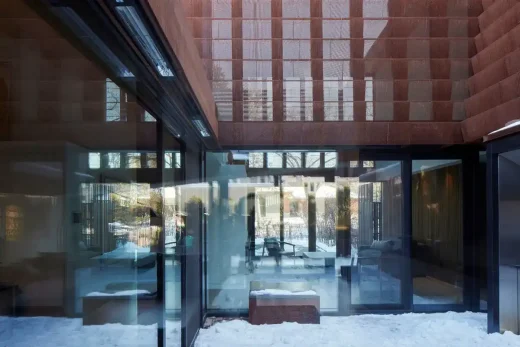
photo : James Brittain
Winnipeg Skating Shelters
Design: Patkau Architects
+++
Canadian Architectural Designs
Canadian Building Designs – architectural selection below:
Comments / photos for the Bloc_10 – Housing in Winnipeg Manitoba design by 5468796 Architecture Inc in Canada page welcome.

