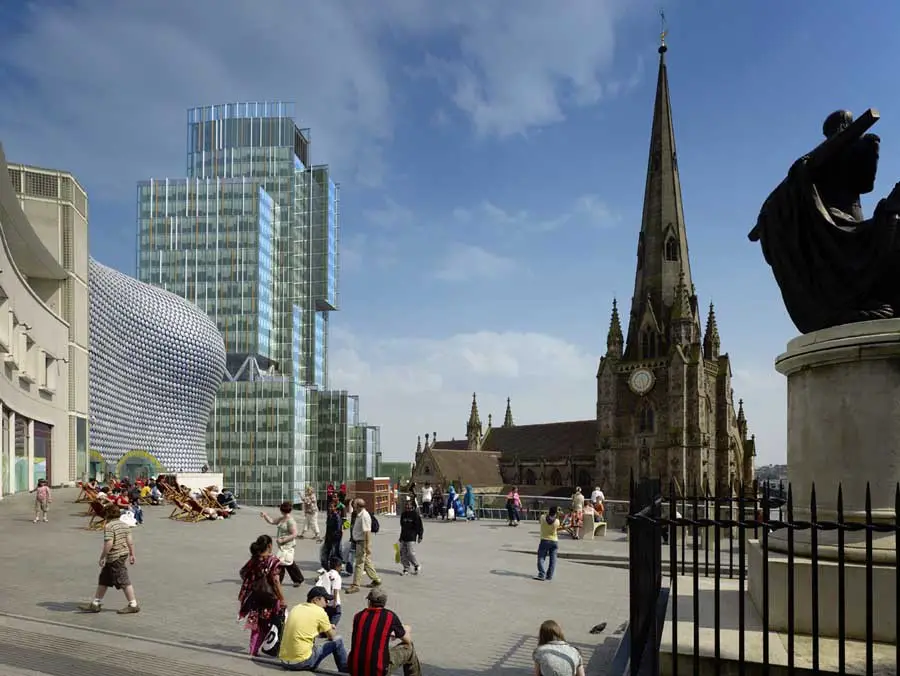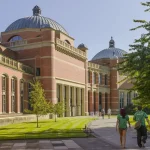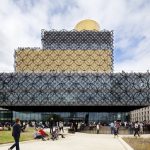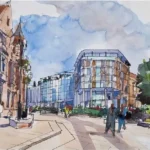Birmingham Developments, Midlands Building, Project, News, Design, Property, Architects
Birmingham Developments
Central England Architecture Information – West Midlands Built Environment
Birmingham Building Developments
The Midlands Architectural Projects + Key New Property Designs, alphabetical:
Birmingham Architecture Walking Tours
Birmingham Library Competition
Birmingham New Street Station Building
Birmingham New Street Station Reopening
Collaborative Teaching Labs at Birmingham University
Coventry City Centre Masterplan
Gensler Moves to Custard Factory in Birmingham
i9 Office Building in Wolverhampton
Icknield Port Loop Development
Joseph Chamberlain Sixth Form College
Martineau Galleries Birmingham Development
National College for High Speed Rail, Birmingham Building
One Central Boulevard Blythe Valley Park
Rosalind Franklin Building in Wolverhampton
Smithfield Market Birmingham Competition
Soho Wharf Birmingham Masterplan
The Surface & Materials Show Programme
The Timber Yard Birmingham Housing
University of Birmingham Sport and Fitness Centre Building
Wolverhampton Grand Temporary Theatre Building
Location: Birmingham, West Midlands, central England, UK
Birmingham Building Designs
Birmingham Architectural Designs
Martineau Galleries Development building designed by Glenn Howells Architects ; Landscape Architects: Grant Associates:
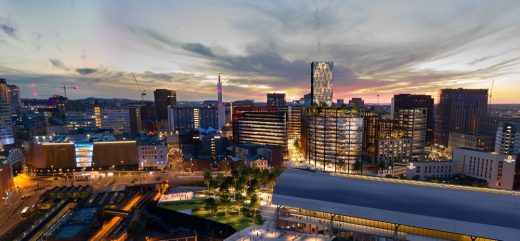
image courtesy of architects
Hammerson has submitted outline plans for the multi-million-pound regeneration of its 7.5-acre Martineau Galleries site in the heart of Birmingham, including a proposal to deliver 1,200 new homes.
Temporary Theatre for the Wolverhampton Grand building designed by Keith Williams Architects:
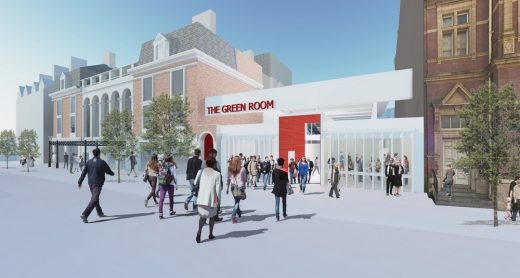
rendering : Lichfield
Keith Williams Architects’ proposals on an adjoining site currently occupied by a long redundant 1960s post office building, include a new adjoining studio form theatre, bars and public spaces beneath a lightweight steel framed sawtooth roof.
The Timber Yard, Southside
Design: Claridge Architects
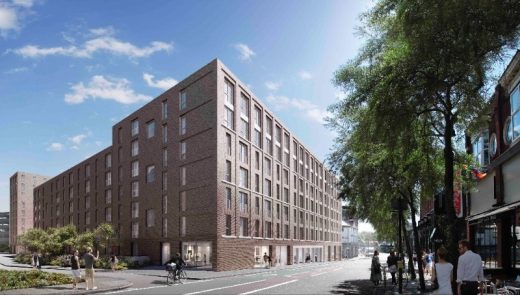
image © Hurst Street Facade
A major development in Birmingham’s Southside district providing high quality homes for young professionals has received planning approval. To reinstate the city’s urban grain, Claridge ’s design involves opening up the 1.58 acre site, currently a disused car park, to create new public thoroughfares between its four boundary streets, complete with a landscaped courtyard garden and pocket parks.
Comments / photos for the Birmingham Architecture Information page welcome

