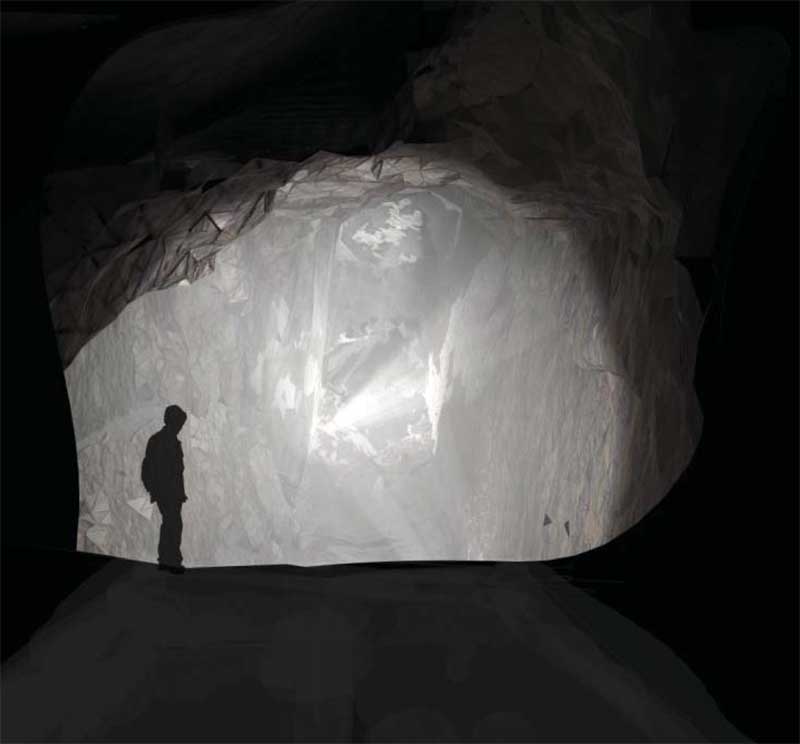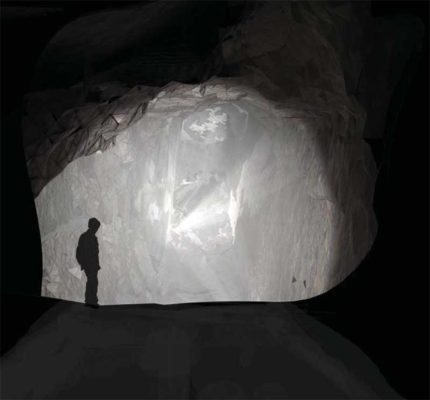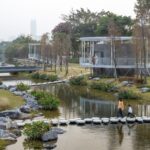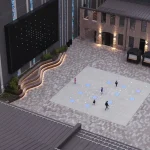Wren’s Nest Dudley, Black Country Underground Park project, West Midlands visitor experience design
Strata Project Dudley, central England
Strata Dudley design by Knight Architects + Moxon Architects, England, UK.
Design: Knight Architects + Moxon Architects
Knight Architects and Moxon Architects collaborate on ‘Strata’ – a large scale museum and interpretive complex in the Black Country
page updated 26 Jul 2016
Wren’s Nest Dudley
Knight Architects and Moxon Architects are collaborating on a radical scheme to transform a network of historic underground canals and limestone mines in the West Midlands into a world class visitor experience. The Strata project, for client Dudley Metropolitan Borough Council, forms the centrepiece of A Million People, Black Country as an Urban Park, the Black Country Consortium’s bid for BIG Lottery funding as part of the Living Landmarks: The People’s Millions initiative, the winner of which will be decided in a televised poll later this year.
The Strata project links the Wren’s Nest National Nature Reserve with extraordinary mines from the early industrial age below the centre of Dudley. There are three distinct components to the scheme: a new canal side museum at Todds’ End, an underground interpretive and visitor experience within the existing ‘Step Shaft’ mining complex and a series of new pavilions embedded within historic ‘Seven Sisters’ limestone workings of the National Nature Reserve. In its totality the project will provide for the wholesale conservation of some of the nation’s most valuable geological assets dating back 420 million years to the Silurian Period.
The Todd’s End building is a highly contextual response to a sensitive canal site, opposite the historic buildings of the Black Country Living Museum. The building provides a gently ramped exhibition space that delivers visitors to narrowboats whilst simultaneously explaining the history of the canal network. A series of suspended brickwork planes subdivide the space and combine to form a monolithic elevation from a key vantage point on the opposite bank, before apparently ‘fracturing’ into a staccato layered façade as the visitor approaches the building.
The high thermal mass of the brickwork walls forms part of the building’s comprehensive energy strategy, with other measures including heat recovery systems and the use of canal water to assist in cooling the building during summer.
The Step Shaft Mine element of the scheme provides for the large-scale stabilisation of the mines as well as the introduction of interpretive spaces and a people moving strategy to ensure safe operation. Crucially the key drivers for the architectural concept were the strenuous Health and Safety issues involved in underground buildings and the need to fully meet DDA requirements despite the geometric complexity of the caverns.
Visitors arrive in the underground caverns by way of a narrowboat journey under the town of Dudley before disembarking in the UK’s largest underground canal basin. From the canal basin, by way of new tailored walkways and circulation the visitors then experience the astonishing scale of the Step Shaft Cavern, a 20m high industrial revolution mine to be lit by spectacular lighting that accentuates the extraordinary geology made visible by the mine workings.
In addition to the historic areas two important new spaces will be created – the newly stabilised ‘minstrel gallery’ will see visitors immersed in a synthetic environment of wraparound lighting and projections, while a 200m long funicular lift and associated stations will convey people between the different levels of the mine and the National Nature Reserve some 70m above.
The Seven Sisters daylight galleries are a series of open air mine workings in the Wren’s Nest NNR. The Knight Architects / Moxon proposal provides for safe and secure access to these remarkable man-made spaces formed at the dawn of the Industrial revolution and includes five pavilion buildings that house classroom facilities and AV learning provision as well as foyer and back of house functions.
The built form of the foyer enclosure represents the volume of the gallery spaces, allowing a direct and legible understanding of the underground spaces. The complex double-curved exterior is simply formed using a sculptural, skeletal structure of verticals and inclined planes that is inspired by the framing structure used in the construction of large ships. The inclined planes are set at 40 degrees, echoing the limestone strata of the mine, and the interior volume within which three of the functional pavilions are situated is ‘quarried’ from within this structure.
In addition to the pavilion buildings the scheme incorporates a high level walkway that positions the visitor in the middle of the galley spaces for a full appreciation of the geology and the unusual nature of the excavations. Inclined steel plates above the walkway ensure protection from rockfall and provide the basis for interpretive projections and lighting. The restoration of the Seven Sisters is also seeking backing from the Heritage Lottery Fund.
The extraordinary engineering challenges involved in stabilising and reopening the original mines and tunnels as well as creating the new underground spaces have been tackled by a consultant team comprising ARUP, Geodesign, Gifford and Scott Wilson, assisted by specialist contractor Forkers. Cost consultant is Corderoy.
The Big Lottery Fund is the joint operating name of the New Opportunities Fund and the National Lottery Charities Board [which made grants under the name of the Community Fund]. The Big Lottery Fund, launched on 1 June 2004, is distributing half of all National Lottery good cause funding across the UK. The Big Lottery Fund’s Living Landmark Programme will award £140 million across the UK to initiatives that has been designed to inspire communities to transform, revitalize and regenerate the places where they live, through social and community projects and major infrastructure investments.
Dudley Metropolitan Borough Council – The Visitor Economy is an important element of the renaissance of Dudley Borough and in particular Dudley Town Centre. The recently completed Black Country Study – the Phase 1 revision of the Regional Spatial Strategy for the West Midlands, identifies that “Its [Dudley Town Centre’s] future renaissance will be founded upon the town’s unique tourism and cultural assets”. Strata, alongside investment into the existing attractions at Castle Hill (Dudley Zoological Gardens, Black Country Living Museum and Dudley Canal Tunnel and Limestone Mines), will reinforce the strong position that Dudley will have as a visitor and leisure destination for the Black Country and the West Midlands.
A Million People – The Black Country as Urban Park project is one of six schemes, vying to win a single award of between £25 million and £50 million, with the public deciding the eventual winner in a televised vote on ITV. The project is a journey of discovery across 420 million years of the earth’s history to today’s Black Country community of a million people. It will reveal the underground world heritage geology and unlock a network of canals, a unique legacy of the industrial revolution. A wealth of special natural areas and green spaces will be joined together and enhanced. The Black Country’s landscape, defined by its past, will be interpreted and celebrated for its future.
Knight Architects is a young architectural practice, founded by Martin Knight in 2006. In addition to the ‘Strata’ project at Dudley, Knight Architects’ current workload includes private one-off houses and more than a dozen bridges including footbridges across the River Lee in East London at Bow and at Tottenham Hale, the Town Centre Link bridge at Stratford City and the Regents Canal Bridge at Kings Cross Central.
For nine years Martin Knight worked for Wilkinson Eyre Architects on award-winning projects including the National Waterfront Museum Swansea, the RIBA Stirling Prize-winning Gateshead Millennium Bridge, the Royal Ballet School ‘Bridge of Aspiration’ and the Gatwick Airbridge. Martin sits on the Design Review Panel of the Design Commission for Wales and in 2005 he was selected in the AJ/Corus 40 Under 40 Awards. www.knightarchitects.co.uk
Moxon is an award-winning architecture studio operating in both architectural research and conventional practice. The firm was the youngest selected for the Architect’s Journal 40 Under 40 Award in 2005.
The practice has diverse clients, from the Victoria and Albert Museum and clothing manufacturer Benetton to General Motors Future Fuels division. Recent completed projects include the new London studios of one of the UK’s premier independent automotive design consultancies and the first in a series of new footbridges in the Cairngorm National Park in Scotland. In addition to his role in Moxon, director Ben Addy is a BSc Tutor at the Bartlett School of Architecture [UCL] and sits on the RIBA Building Futures Advisory Board. www.moxonarchitects.com
Strata Dudley : main page
Strata Wren’s Nest images / information from Knight Architects + Moxon Architects
Location: Wren’s Nest, Dudley, UK
Birmingham Architecture
Birmingham Architectural Tours : city walks by e-architect
Birmingham Library
Mecanoo
Birmingham Library building
Birmingham Magistrates’ Court – proposal
Denton Corker Marshall
Birmingham Magistrates Court
Comments / photos for the Strata Project – Dudley Building design by Knight Architects + Moxon Architects page welcome






