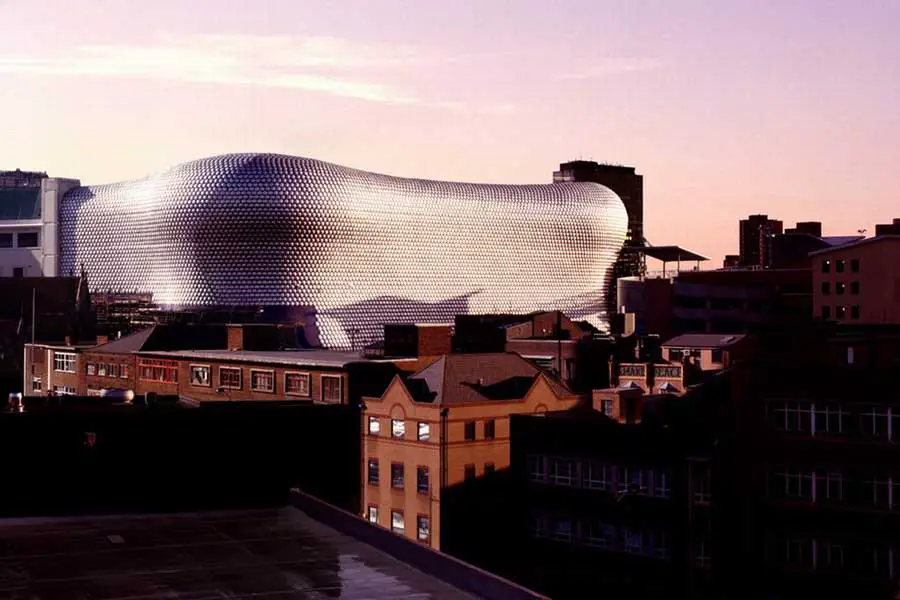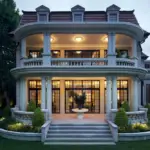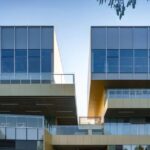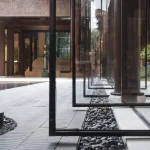Selfridges Birmingham Bullring retail building, West Midlands shopping development images, England shop property
Selfridges Store Birmingham
Key New Retail Building at The Bullring, the Midlands, UK design by Future Systems Architects
post updated 22 May 2025
The building was completed in 2003 at a cost of £60 million and designed by the architecture firm Future Systems. It has a steel framework with sprayed concrete facade.
Address: The Bullring, Upper Mall, Birmingham B5 4BP, United Kingdom
Phone: +44 121 600 6629
Date built: 2003/05
Design: Future Systems Architects
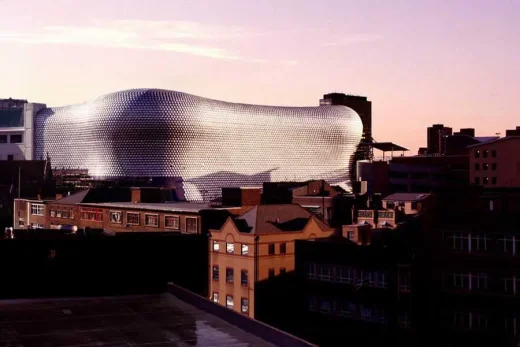
picture from Amanda Levete Architects
16 Mar 2009
Selfridges Birmingham
Selfridges Birmingham store on right, St Martins Church on left
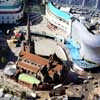
photo © webbaviation
Selfridges is the anchor store at the Bullring shopping centre. The design of this major Bullring shop created much controversy, mainly because it is overpowering in scale and unusual in form.
The Bullring
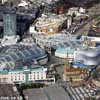
photo © webbaviation
The Selfridges Building is a landmark building in the city centre. The building is part of the Bullring Shopping Centre and houses Selfridges Department Store.
Since its construction, the building has become an iconic architectural landmark and seen as a major contribution to the regeneration of Birmingham. The architecture firm Future Systems were appointed by Selfridge’s then chief executive, Vittorio Radice, to design only the third store outside London.
Although Selfridges was physically integrated with the Bullring Shopping Centre the client wanted a distinct design approach which would set the store apart from the rest of the development and become an instantly recognisable signpost for the brand. The building’s facade is curved, wrapping around the corner of Moor Street and Park Street. The facade comprises 15,000 anodised aluminium discs mounted on a blue background.
Selfridges Birmingham Awards
– RIBA Award for Architecture 2004
– Concrete Society Awards, Overall Winner 2004
– Structural Steel Awards 2004
– Royal Fine Art Commission Trust, Retail Innovation 2004
– Institution of Civil Engineers, Project Award Winner 2004
– Civic Trust Award 2004
– Retail Week Awards, Retail Destination of the Year 2004
Location: Selfridges, Birmingham, West Midlands, central England, UK
Birmingham Architecture
Birmingham Architectural Tours : city walks by e-architect
Selfridges Birmingham architect : Jan Kaplicy of Future Systems
Selfridges Store London
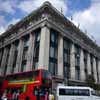
shop photograph © Adrian Welch
Selfridges Store Manchester
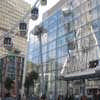
shop photograph © Adrian Welch
Selfridges Glasgow Store – shop design proposal
West Midlands Architectural Designs
Contemporary Architecture in the West Midlands – architectural selection below:
Temporary Theatre for the Wolverhampton Grand
Design: Keith Williams Architects
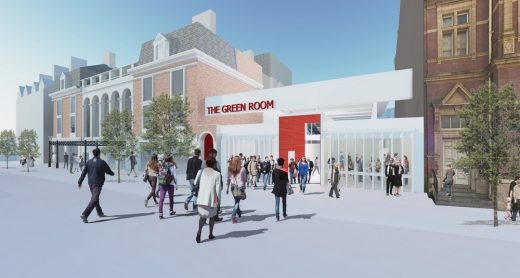
rendering : Lichfield
Wolverhampton Grand Temporary Theatre Building
Keith Williams Architects’ proposals on an adjoining site currently occupied by a long redundant 1960s post office building, include a new adjoining studio form theatre, bars and public spaces beneath a lightweight steel framed sawtooth roof.
The Timber Yard, Southside
Design: Claridge Architects
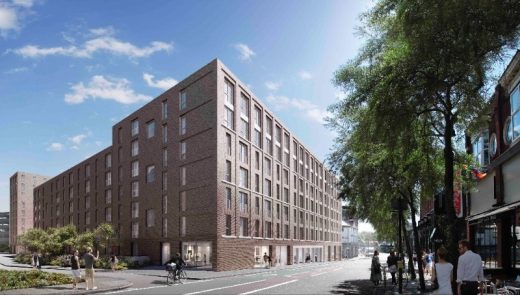
image © Hurst Street Facade
The Timber Yard Birmingham Housing
A major development in Birmingham’s Southside district providing high quality homes for young professionals has received planning approval.
Birmingham New Street Station building
Other examples of Birmingham Architecture + shopping centres / stores welcome
Selfridges Birmingham architect studio : Future Systems
Comments / photos for the Selfridges Birmingham Store building design by Future Systems Architects page welcome.

