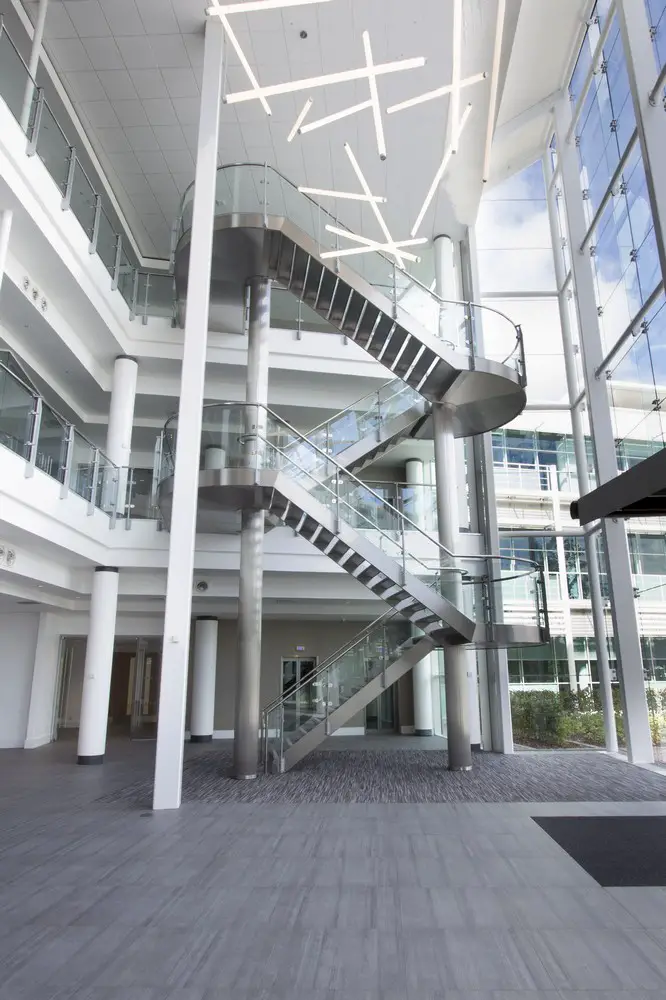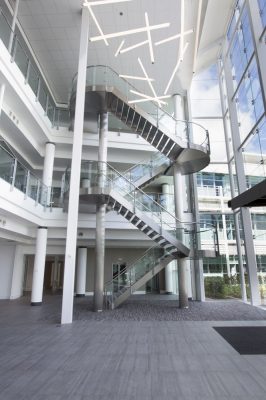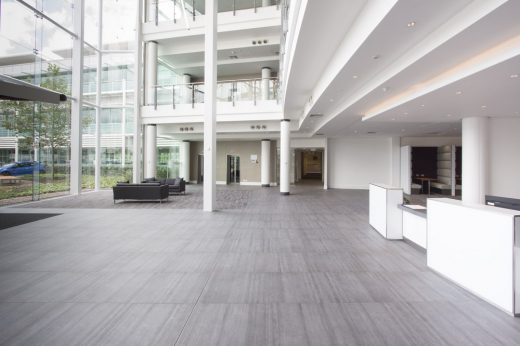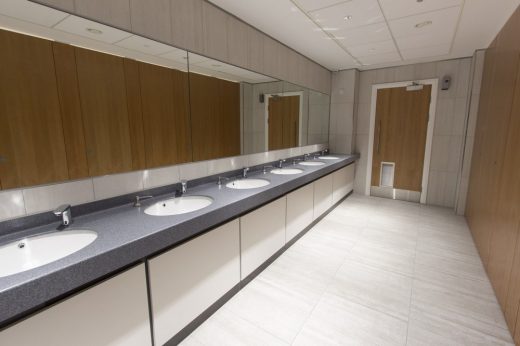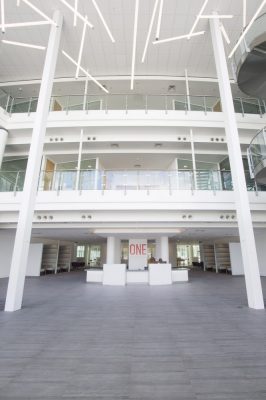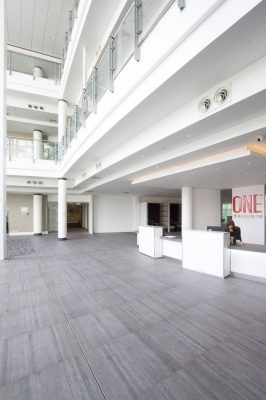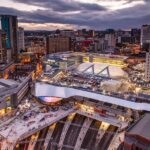One Central Boulevard, Blythe Valley Park Development, IM Properties Business Campus, Design
One Central Boulevard, Blythe Valley Park, UK
Modern Business Campus in The Midlands design by Webb Gray Architects, England, UK
11 Nov 2016
Design: Webb Gray Ltd, Architects
Solus Ceramics brings luxury to One Central Boulevard
Leading tile supplier Solus Ceramics has added a touch of sophistication to a brand new £5 million refurbishment project with the use of its stylish Hardline collection.
One Central Boulevard at Blythe Valley Park
Previously known as The Phoenix Building on IM Properties’ Blythe Valley Park, One Central Boulevard offers the largest available floorplates on the M42 corridor. Located in the heart of the UK, this new modern business campus boasts over 113,500sqft of space, which is surrounded by a stunning 122 acre country park.
Alongside refurbishment to the office accommodation, the ground floor common areas offer breakout spaces for informal working whilst also providing a newly designed reception area and café facility, which is where Solus Ceramics wall and floor tiles take center stage.
The Hardline range is influenced by the look and feel of concrete, with the tiles providing an iconic aesthetic boasting modern characteristics. Available in a variety of neutral grey tones, the collection is suitable for all types of interior design, lending a contemporary and realistic feel to any space.
Roy Yates, Project Architect at Webb Gray Ltd, said: “One of the key aspects of the brief was to implement a design aesthetic that would be modern and stylish. The building is used for multiple purposes and it was essential our design theme ran through the entire common floor areas used for informal and collaborative working.
“Due to the size of the building we were looking for a number of different tile choices that complemented the vast space. For the entrance atrium we were looking for a large format tile that was not only visually appealing, but also durable enough to withstand the heavy footfall of well-populated areas within the premises with a simple cleaning regime.
“We specified Solus Ceramics’ Hardline range not only for its aesthetic appeal, but because of its durability, meaning it was the ideal solution to meet all of the requirements set out by the brief for One Central Boulevard. Each tile surface within the Hardline series is unique, meaning there is an endless amount of innovative designs that we can implement to showcase the variations in textural and tonal movement required.
“The Hardline range comes in three different colours, including Stork, Drope and Wisen. Stork was utilised due to the subtle sleek tones embodied within the tiles that complemented the simplistic style in the reception area, whilst the Wisen colour added a touch of elegance to the toilet accommodation within the core building.
“The overall project has been a huge success, having worked with Solus Ceramics for a long period of time, Webb Gray welcome their depth of knowledge, experience and technical expertise that have contributed in allowing us to aid the refurbishment of a fantastic building.”
For more information, call Solus Ceramics on 0121 753 0777, email [email protected] or visit www.solusceramics.com.
One Central Boulevard, Blythe Valley Park images / information received 111116
Address: Cornwall House, Blythe Gate, Shirley, Solihull B90 8AF
Phone: 0121 701 5580
Location: Cornwall House, Blythe Gate, Shirley, Solihull B90 8AF, UK
Birmingham Architecture
Birmingham Architecture Tours : West Midlands Buildings Walking Tour
Contemporary Architecture in Birmingham – architectural selection below:
Martineau Galleries Development
Design: Glenn Howells Architects ; Landscape Architects: Grant Associates
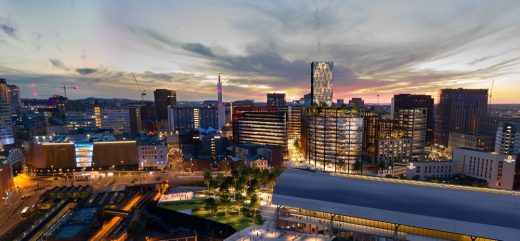
image courtesy of architects
Martineau Galleries Birmingham Development
Public Realm at Birmingham’s Arena Central Development
Architects: Gillespies
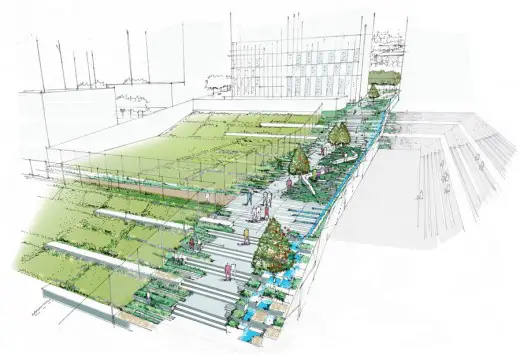
image from architects
New Public Realm for Arena Central in Birmingham
NIA Birmingham
Architects: Broadway Malyan
NIA Birmingham
Architects: Make
The Cube Birmingham
Birmingham Library
Design: Mecanoo
Birmingham Library building
Birmingham New Street Station
Design: Foreign Office Architects
The Public, West Bromwich
Design: Will Alsop
The Public Art Centre
Selfridges Birmingham : see also Bullring
Design: Future Systems Architects
Selfridges Birmingham
Buildings / photos for the One Central Boulevard, Blythe Valley Park building design by Webb Gray Architects page welcome
Website: Blythe Valley Park

