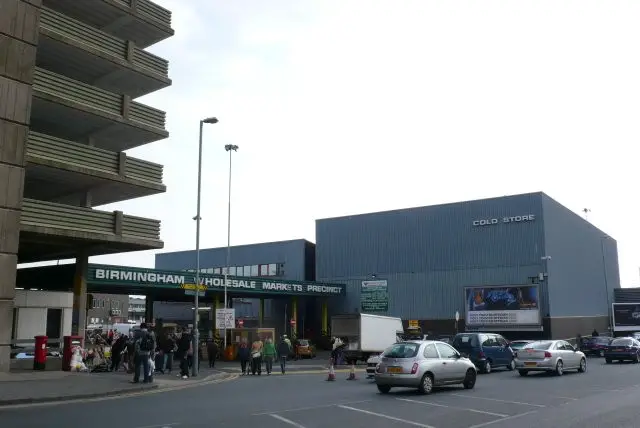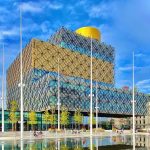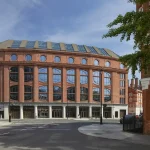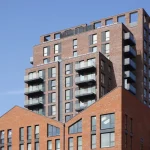Wholesale Markets Birmingham building, The Hub in Witton project, Pershore Street news
Wholesale Markets Birmingham Building
The Hub in Witton Development in Birmingham, central England design by BDP Architects, UK.
BDP to Design Birmingham Wholesale Markets
Design by BDP
Birmingham Wholesale Markets building – this is one of the main entrances to the markets on Pershore St and it is bustling with sunday morning bargain hunters, photo taken on 28 February 2009:
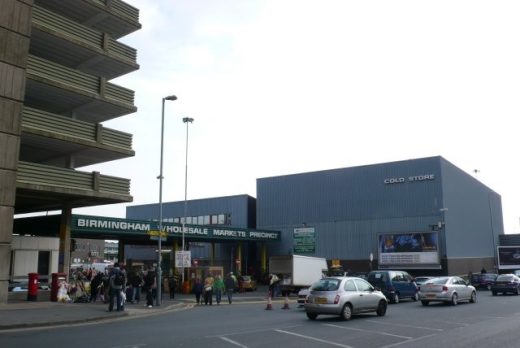
photo © Nigel Mykura / Birmingham Wholesale Markets, courtesy of wikimedia commons
BDP is part of developer PRUPIM’s winning team for Birmingham’s Wholesale Markets which has just been given the go ahead by Birmingham City Council.
26 May 2009
Birmingham Wholesale Markets Renewal
The markets, which are the largest composite (horticulture, meat, fish and poultry) wholesale markets in the UK, will relocate from their current site at Digbeth, adjacent to the Bullring, to the preferred new site at The Hub in Witton thus releasing a 21-acre regeneration site in the city centre.
The existing markets owe their success to the huge range of foods traded for the city’s ethnically diverse restaurant culture. The proposed 654,950 sq ft new markets will retain this vibrancy but in a new attractive setting that will increase their their popularity and catchment and add to the relatively small number of global food tourism destinations.
They will be designed by BDP to be not only a functionally efficient, food safe and flexible-future-proofed facility but also a visually iconic structure on the northern approach to the city. The new site will re-house more than 80 wholesale businesses into a new covered market and will augment these with business incubation units to serve new food sector segments and the ever growing public interest in organic produce with low food miles. Food education and health is an important part of the brief and the markets will be a centre for widening the healthy eating agenda in the Midlands.
Passive low energy design and active systems will be reinforced by renewable energy production, partly coming from a food waste to energy plant that will recycle markets’ waste supporting the facility’s wider sustainable credentials.
Dan Smyth, BDP Director of Architecture commented “The new markets will support and enhance the city’s reputation as the UK ‘Capital of Food’, and it will become synonymous with food quality and vibrancy of trade, showcasing our love of food in Birmingham.”
Birmingham’s Wholesale Markets information from BDP 260509
Location: The Hub in Witton, Birmingham, West Midlands, central England, United Kingdom
Birmingham Architecture
Contemporary Architecture in Birmingham – West Midlands architectural design selection below:
Birmingham Architecture Walking Tours : West Midlands city walks by e-architect
Also by BDP in Birmingham:
Queen Elizabeth Hospital Edgbaston
Smithfield Birmingham Redevelopent
Masterplanners: Prior+Partners
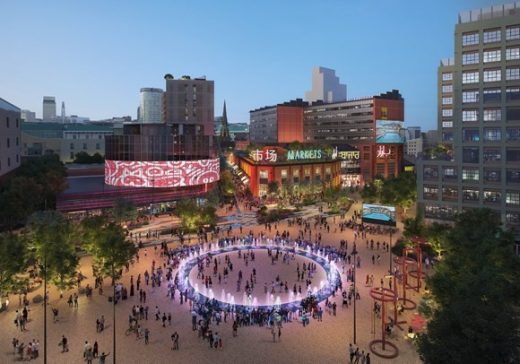
image courtesy of architects practice
Smithfield Birmingham Regeneration
Selfridges Birmingham
Future Systems Architects
Selfridges Birmingham
The Rotunda Conversion
Glenn Howells Architects
Birmingham landmark
Comments / photos for the Wholesale Markets Birmingham Architecture design by BDP Architects page welcome

