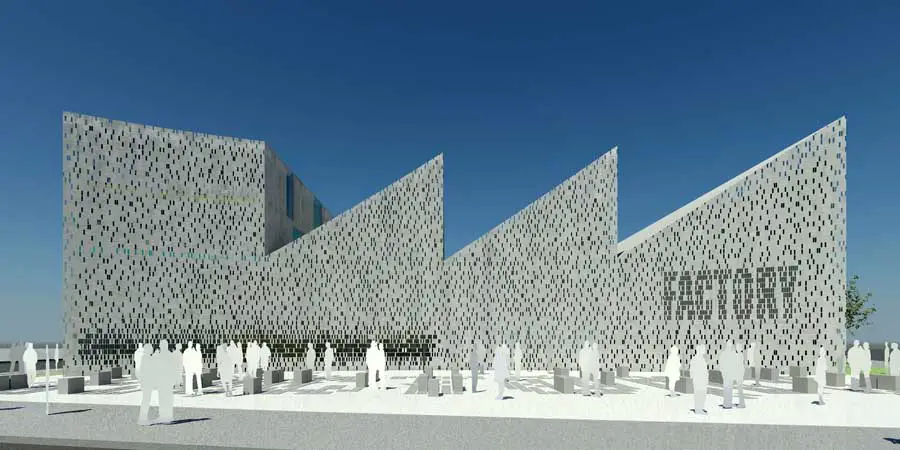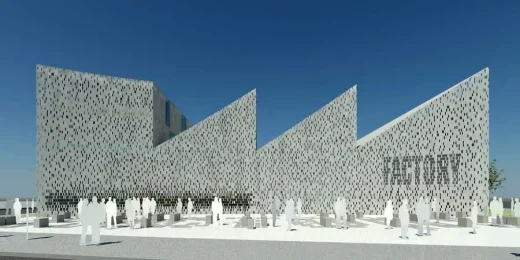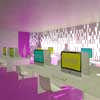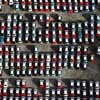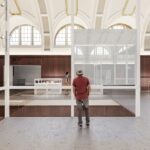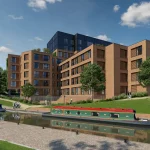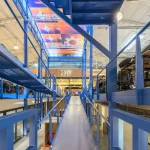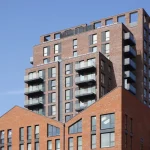Longbridge Factory Project, Birmingham Building News, Design, Architect, Property Image
Longbridge Plant Redevelopment
Birmingham Architecture Information, West Midlands design by Marks Barfield, England, UK
New life for Longbridge – transformation of iconic factory into youth space
Design: Marks Barfield Architects
9 Mar 2010
Longbridge Factory Building
Longbridge in Birmingham, once the site of the largest manufacturing plant in the world, could be transformed into a new place for young people through the MyPlace initiative, a multi-million pound government programme. The aim of MyPlace is to design, in partnership with the young people who will use them, world class facilities to help them make the most of their free time and to deliver them throughout the UK.
The Longbridge design concept was developed by Marks Barfield Architects (MBA), creators of the London Eye.
Supported by The Sorrell Foundation, MBA worked on the MyPlace bid alongside Pete Dewar and Jonathan Hubbard of international branding consultancy Interbrand. Together, they engaged with a dynamic group of nine local young people aged 13-17 in the Birmingham area who were given the role of the client on the project. In the course of a series of workshops, inspirational visits and meetings, the ‘client’ identified and agreed the priorities for the architecture and branding of their centre before presenting the final concepts to their bid teams and stakeholders.
Project Architect and designer Steven Chilton said: “Working on MyPlace with the young people of Longbridge was a truly inspirational experience. At Longbridge we have created a vision that celebrates their creative spirit whilst recognizing and building upon the iconic achievements of the area’s remarkable manufacturing heritage.”
The history of Longbridge is dominated by its industrial past. It is most notable for the production of cars, perhaps the most celebrated being the iconic Austin Mini.
The similarities between manufacturing plants and the client’s aspirations for the building became apparent early on in the development process. As a result, there was a consensus to develop a concept for the 2000m sq space based around the factory’s historical associations.
The many design references to the heritage of the site include the window pattern on the main facades which was inspired by an aerial photo of hundreds of newly manufactured Mini cars.
The materials proposed – including concrete floors, colour coded for each level, plywood clad internal walls, exposed services – are hard wearing, utilitarian and have an industrial aesthetic. They are also well suited to the facility’s planned uses -performance/sports space, dance, multimedia, café and welfare facilities, recording and TV production studios.
The engineers Adams Kara Taylor have developed an innovative structural solution for the perforated main façade: Acrylic blocks are cast directly into the fibre reinforced concrete wall.
The MyPlace bid team at Birmingham City Council is understood to be going through the tendering process currently.
Longbridge Factory Project Birmingham images / information from Marks Barfield Architects
Location: Longbridge, Birmingham, Midlands, England, UK
Marks Barfield Architects
Steven Chilton, Associate Director
Born in London, Steven first made his mark on the environment as a delinquent graffiti artist before pursuing a respectable career in architecture and design. On joining MBA, he was closely involved in the design and construction of the London Eye.
Steve’s innovative projects since include the award-winning Millbank Millennium Pier outside Tate Britain, the competition winning sculpture to mark the entry point into Wales called the ‘Red Cloud’ and a spectacular new elevating home called ‘Villa Hush Hush’.
David Marks and Julia Barfield established Marks Barfield Architects in 1990. Among their many award-winning UK projects are the London Eye; the Spiral Café in the Birmingham Bullring; Projects currently underway include a playground for the first children’s hospice in the Middle East.
Longbridge Building Designs
Related Longbridge Architecture Proposals
Longbridge Town Centre
Holder Mathias Architects
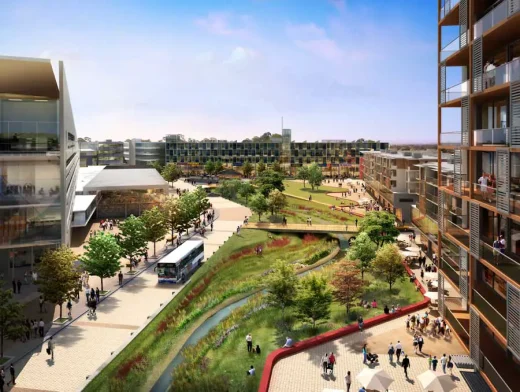
image by architects
Longbridge Town Centre
Bournville College, Longbridge
Design: Broadway Malyan
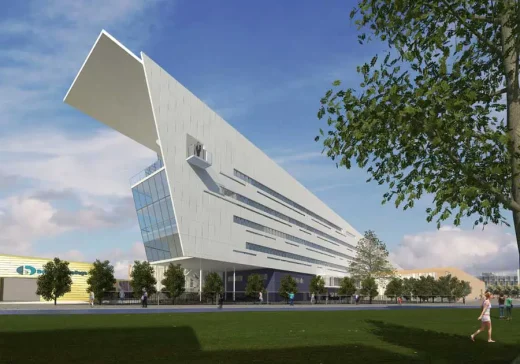
image by architects
Bournville College
Birmingham Architecture Walking Tours : West Midlands Buildings Tour
Birmingham Buildings – Selection
Birmingham Library
Mecanoo
Birmingham Library building
Birmingham Magistrates’ Court – proposal
Denton Corker Marshall
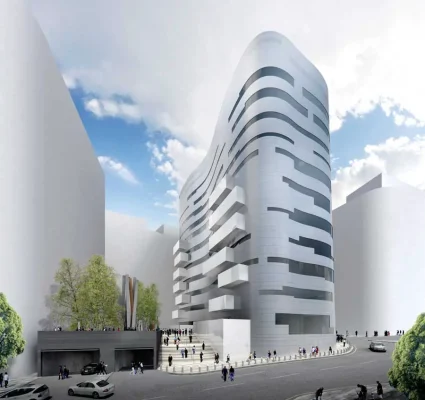
image by architects
Birmingham Magistrates Court
Birmingham New Street Station
Design: Foreign Office Architects
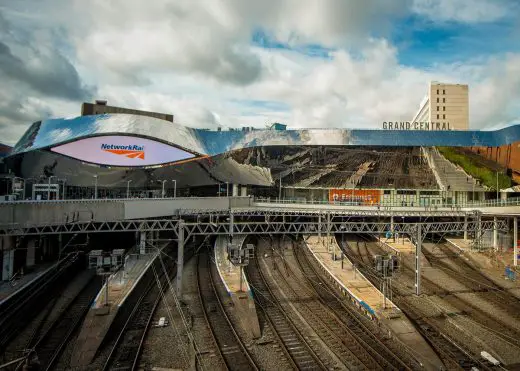
image by architects
Birmingham station building
Comments / photos for the Longbridge Factory Project – Birmingham Architecture design by Marks Barfield Architects page welcome
Website: Longbridge Plant, West Midlands, UK

