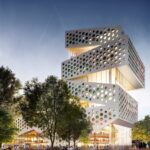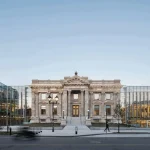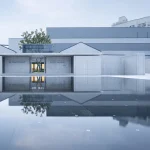Birmingham Library Building, Architect, Central, Architecture News, Design Picture, Shortlist, Winner, Info
Birmingham Library Building
Key Cultural Development, Midlands, England, UK design by Mecanoo Architecten
Library Of The Future Revealed In Video Tour
3 Feb 2011
Birmingham Library Building News
3rd February 2011: A computer-generated video tour of the Library of Birmingham by Mecanoo Architecten has been released today, and is available to view at www.libraryofbirmingham.com. The ambitious project located in Centenary Square Birmingham will connect the Library of Birmingham with the Birmingham Repertory Theatre to create a major new cultural destination opening in 2013.
Library of Birmingham building film on YouTube
Mike Whitby, Leader of Birmingham City Council, said: “Over a year into the construction process, we are at a hugely exciting point in the Library of Birmingham project. The building is progressing at a truly phenomenal rate and taking shape right before people’s eyes – whilst remaining on time and within budget.
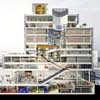
image Courtesy of Birmingham City Council
“With the flythrough people can get a real sense of how our world-class new Library will look and feel inside and out. We want to provide a ‘people’s palace’ for people of all ages, offering the diverse communities across the city and beyond a library to truly be proud of. This flythrough further demonstrates our vision of transforming the city’s library and archives services, providing a culturally significant destination for the 21st century.”
The Library of Birmingham ‘flythrough’ opens outside the building, showing its distinctive design featuring the trademark glass facade complete with intricate metal frieze. The viewer is then transported inside the library through the spacious front entrance and foyer, an area that will be connected to the Birmingham Repertory Theatre and used by thousands of visitors each day. The tour continues through the building’s lower ground floor, the new home of the children’s and music libraries, and into the outdoor amphitheatre space, which will host a wide variety of outdoor performances to be enjoyed by onlookers above in Centenary Square.
The journey progresses into the central rotunda at the heart of the building, featuring a breathtaking wall of books across two floors, and finishes with an external view of the ‘golden rotunda’ at the building’s summit, housing the magnificent wood-panelled Shakespeare Memorial Room from Birmingham’s Victorian library. The video also shows one of the library’s stunning outdoor terraces, whilst demonstrating how the building will be flooded with natural light.
The video provides the clearest vision yet of what the building will offer upon completion in 2013, and follows the first interior images which were released in December 2010.
Library of Birmingham Project Director Brian Gambles added: “The Library of Birmingham is being built for the people, and with anticipation rising as we edge closer to 2013, we are keen to keep the public informed as to the progress of the project. This flythrough video offers the first opportunity to take a preview of the completed building, and I am confident that the public will be impressed with the results.”
Francine Houben, of project architects Mecanoo, said: “The library’s interior rotunda spaces will form a rich sequence of experiences that reveal themselves one glimpse at a time. The video presentation will demonstrate this exciting journey of surprise and show you the home provided for Birmingham’s world class archives and heritage collections, and the state-of-the-art environment for study, reading and listening to music.” With a mission to transform public perceptions of libraries, new features in the Library of Birmingham will include a flexible studio theatre, a British Film Institute Mediatheque, and purpose-built, state-of-the-art exhibition space for Birmingham’s internationally significant archives and heritage collections.
Also among the new additions will be a teenage zone for young people to relax, meet friends and chill out, and a contemplation room for prayer and quiet thought.
Meanwhile, accessibility will be greatly improved thanks to wide, level access from Centenary Square, a spacious open plan foyer and generous circulation routes. In addition, public lifts will be large enough for wheelchair and pushchair manoeuvres.
As construction continues into its second year, current milestones include the recent completion of the floor slab at first floor level, with focus now turning to the decking for the second floor. Following the recent temporary closure of the Birmingham Repertory Theatre’s Centenary Square base, site hoardings have been extended to envelope the theatre in readiness for preparatory works and partial demolition ahead of its physical link to the Library of Birmingham being forged.
Later in 2011, milestones will include the topping out of the concrete frame, the installation of glazing, and the application of the metal frieze.
Birmingham Library News Update
Birmingham Central Library
Date built: 1974
Architect: John Madin
The largest civic library in Europe
23 Nov 2009
UK Architecture Minister Margaret Hodge rejects proposal to list this stark, brutalist building.
English Heritage recommended listing the Birmingham Central Library. The news has been criticised by English Heritage and the Twentieth Century Society. This announcement will encourage a development proposal by Argent for the site.
Recently Margaret Hodge gave Eero Saarinen’s American Embassy in London (1960)
Grade II status (ie not the top ranking).
The first public lending library in Birmingham opened in 1861.
The current Birmingham Central Library, opened in 1974, is one of the busiest public libraries in Europe and is unique amongst UK public libraries for the depth and range of its collections.
With over 1.5 million visitors a year, almost 5 million books issued each year, and over 5 million items in its rich and varied archives, the Central Library has now outgrown the current facilities, and needs a new building to realise its ambitions for the future development of the Service.
Planning Submission for New Birmingham Library
Library of Birmingham – Concept Design, Apr 2009
Architect: Mecanoo
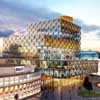
image Courtesy of Birmingham City Council © Hayes Davidson
The total capital cost of the Library of Birmingham project is £188.8m, a reduction of £4.2m on the original forecasted figure of £193m. This investment covers the 35,000 sqm of the Library of Birmingham and the building of new up-dated back of house facilities for The REP. The Library of Birmingham will occupy 31,000 sqm.
Library of Birmingham design : Mecanoo
Location: 3 In the Library, Birmingham, West Midlands B3 3HQ, England, UK
Birmingham Architecture
Birmingham Architecture Walking Tours : West Midlands city walks by e-architect
Birmingham Library Competition Shortlist – 7 architect practices, Mar 2008
Birmingham Buildings
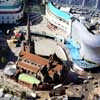
photo © webbaviation
The Rotunda : Birmingham landmark
Website:
Birmingham New Street Station
Design: Foreign Office Architects (FOA)
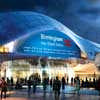
picture from architect
Birmingham New Street
Birmingham Magistrates’ Court – proposal
Design: Denton Corker Marshall
Birmingham Magistrates Court
Comments / photos for the Birmingham Library Architecture page welcome


