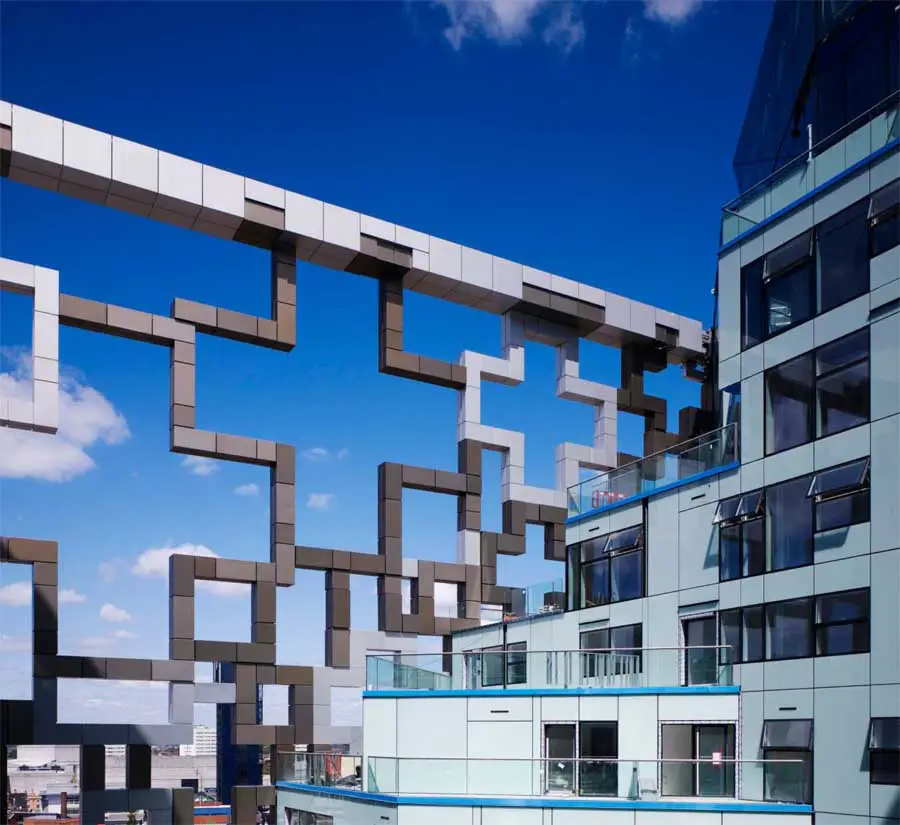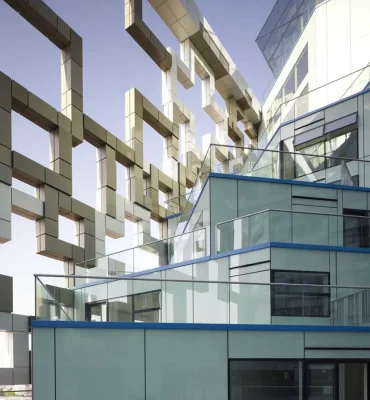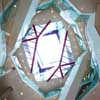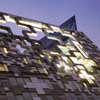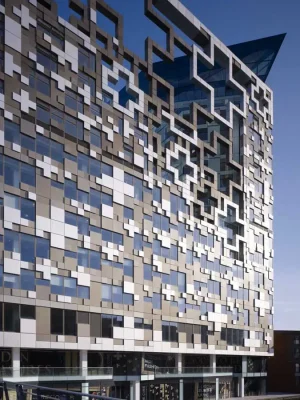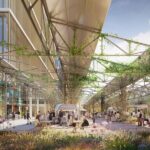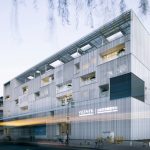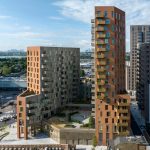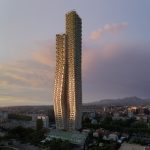The Cube Birmingham Building by Make Architects, Modern Midlands Design Images, Project
The Cube Birmingham Building
Contemporary Building in the West Midlands design by Make architects, England, UK
Date built: 2010
Architects: Make
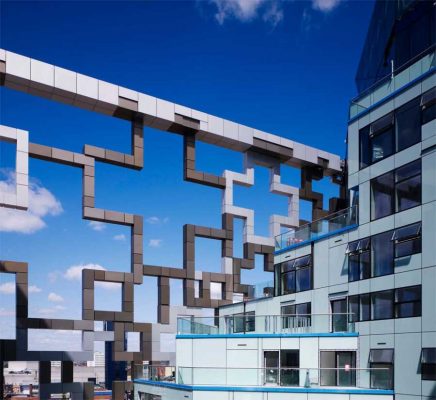
photograph © Make / Zander Olsen
17 Nov 2010
The Cube, Birmingham
is a new landmark destination building in a rapidly regenerating district of central Birmingham. It marks a key moment in Birmingham’s development: the first of a new phase of visionary buildings which will build on the work of Future System’s Selfridges building and pave the way for Mecanoo’s Library of Birmingham and Foreign Office Architects’ New Street station.
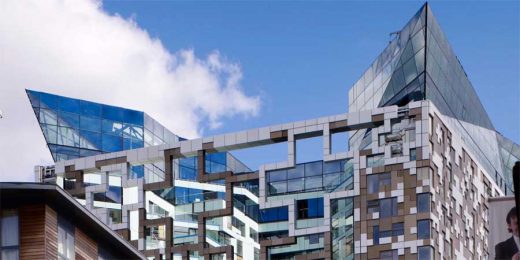
photograph © Make / Zander Olsen
Comprising offices, parking, apartments, retail units, a hotel, spa, restaurant and “sky bar”, The Cube was conceived as a building which would never close. Moreover this complex structure is permeable and crafted to open up routes and views to emerging neighbouring districts.
The architectural language of this 23 storey, £100 million building has been derived from strong local references. The design is based on the contrast of Birmingham’s industrial heritage – heavy industry metal working and hand-crafted jewellery and watch making. As such the building acts as a protective metal box, pure in form, assembled from a multitude of glistening components, which gives way to a glassy, crystalline and wholly unexpected interior of light and colour.
This cubic structure hovers over a glazed, waterside base and, like a jewellery box which cannot quite contain its contents, The Cube erupts at the top with a glazed “crown” of sharp angles and asymmetric planes.
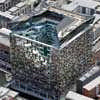
photograph : First House Photography
Site size: 4,188m (site) ; 42,000m ; 23 storeys
Team: Make, Buro Happold, Faithful + Gould, Hoare Lea
Client: Birmingham Development Company Ltd and BuildAbility Ltd (both in administration)
Key dates
Appointed: Apr 2005
Planning submitted: Aug 2005
Planning approved: Dec 2005
Demolition: Jan 2007
Piling starts: Sep 2007
Cladding starts: Feb 2009
Completion: Autumn 2010
What the press said while it was under construction
The Cube Birmingham design by Make architects
“No doubt the winning Cube design for the final phase of The Mailbox will provoke mixed reactions in the same way that Selfridges divided opinion when its 15,000 aluminium discs were unveiled to an unsuspecting Birmingham public several years ago.
This can only be seen as a positive thing for Birmingham; architectural projects of such diversity and creativity spark debate and draw sharp intakes of breath from all quarters. One thing’s for sure – these developments are putting us on the worldwide regeneration map.” Stacey Barnfield, City Living magazine, July 2005
“This is a truly home-grown project. The key people involved in The Cube are all Brummies — Shuttleworth was born and bred in Birmingham, as were the developers. People who care deeply about their home city have created this building, full of civic pride and ambition, and a rather dull part of town has been turned into a veritable gem.” Jessie Hewitson, The Times, July 2006
“The city needed an icon eye-catching enough to banish all those ugly images of the bad old Birmingham. So BDC approached Ken Shuttleworth, architect and designer of London’s famous Swiss Re building – the Gherkin – and asked him to create a waterside spectacle. “Birmingham-born Shuttleworth devised a Cube made of glass and steel with gold alloy cladding.” Christopher Browne, The Observer, December 2006
“Jewel of the Midlands.” Gareth Rubin, Financial Times, September 2007
“The mixed use development is the 500,000 sq ft development in Birmingham, final phase of The Mailbox which has been hailed as a success in Birmingham.” Vikki Miller, Building, June 2007
“Birmingham’s most talked-about development is The Cube, taking shape in the city’s stylish Canal Quarter waterfront area…. A Dubai-esque creation.” Graham Norwood, The Daily Telegraph, October 2007
“Solicitors have been instructed in a deal to relocate the Highways Agency to The Cube in what will be regarded as a major coup for the landmark development.” Alun Thorne, Birmingham Post, October 2008
“The Cube is a very strong building – a highly complex building which has been cleverly and elegantly resolved. The number of different functions this building performs within the single envelope is a real achievement.” David Littlefield, freelance journalist and lecturer at UWE, 2009
“For all of the mantras about mixed use in the UK – how this building type is the ideal, sustainable response, how it engenders a vibrancy, and how it contributes fully to the art of placemaking – very few new buildings offering a true variety and mix of uses have actually been produced. Until now. The Cube in Birmingham is just such a building.” David Taylor, freelance journalist, 2009
But even viewed through scaffolding and a swarm of hi-viz jackets, it’s clear this is a pretty remarkable structure. The Cube isn’t just offices, but also housing, restaurants and bars and a hotel. Its architect Ken Shuttleworth has conceived a cubic outline skinned in glass and a kind of modern rusticated texture of 3D metal squares. Much of one face of the building is a giant fretwork screen, enclosing a twisting semi-open atrium. It all does remarkable things with sunlight, reflecting and filtering it so the visible volumes change with the hour.” Paul Horrell, Top Gear Magazine January 2010
make architects
The Cube Birmingham images / information from make, architects
Address: The Cube, 1-2 The Waters Edge, Birmingham, West Midlands B1 2HL
Location: 1-2 The Waters Edge, Birmingham, West Midlands B1 2HL, UK
Birmingham Architecture
Birmingham Architecture Walking Tours : West Midlands city walks by e-architect
Martineau Galleries Development
Design: Glenn Howells Architects ; Landscape Architects: Grant Associates
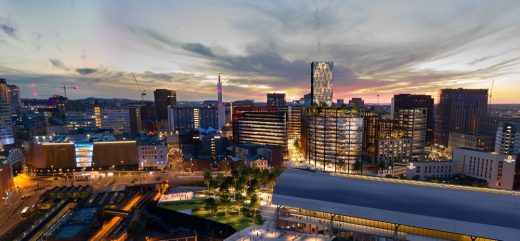
image courtesy of architects
Martineau Galleries
The Rotunda Birmingham by Glen Howells Architects
Comments / photos for The Cube Birmingham Building design by Make architects page welcome
Website: Birmingham, West Midlands

