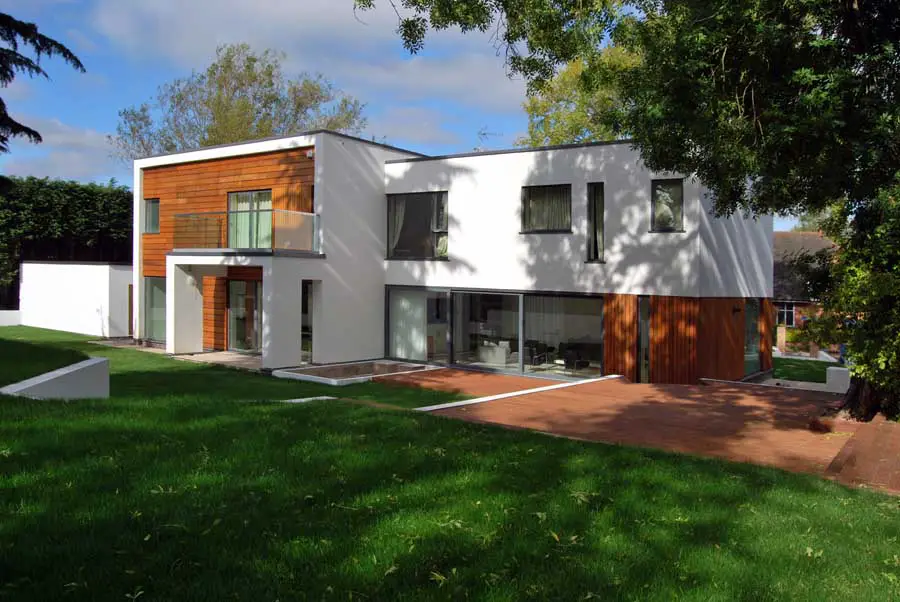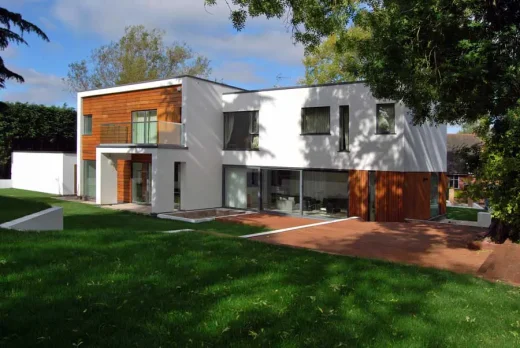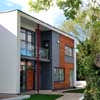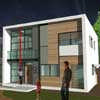Oakfield Road Birmingham, Edgbaston Building Images, Midlands Architecture Photos, Design Info
Oakfield Road Birmingham : Edgbaston Property
Project by Sjölander da Cruz Architects in the West Midlands, England, UK
Location: Oakfield Rd, Birmingham, West Midlands, central England, UK
Design: Sjölander da Cruz Architects
8 Dec 2009
Edgbaston House at Oakfield Road
Images added 8th December 2009
Edgbaston House images / information from Sjölander da Cruz Architects 081209
Oakfield Road – house
Date built: 2009
Design: Sjölander da Cruz Architects
The design is a response to the modern lifestyle of the client. Conceived as a series of interlocking spaces that form a ‘carved cube’. The spaces flow through the building allowing flexible and unrestricted use of the living areas, while allowing an unobstructed view of the mature landscape. This connection with the landscape is a vital element of the design. Axial views through the building create the physical and visual connections between both the internal and external spaces.
This design is an extension of the contemporary ideas and values of the clients, and as a result the building is a unique expression of their way of life.
Oakfield Road Birmingham images / information from Sjölander da Cruz Architects 250309
Location: Oakfield Road, Birmingham, West Midlands, central England, UK
Birmingham Architecture
Contemporary Architecture in West Midlands
Birmingham Architecture Walking Tours : city walks by e-architect
Youth Shelter, Wolverhampton, West Midlands
Design: Sjölander da Cruz Architects
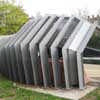
Wolverhampton Youth Shelter building
The design of the shelter emerged from a series of workshops and consultations between the architect, artist and youth groups centered around a skatepark in the heart of Wolverhampton. Involvement and enthusiasm for the project included a cross generation of people similar to the cross section of ages the Dartmouth Park Community Pavilion will be engaging.
Birmingham Architect – architectural firm listings on e-architect
The Rotunda Conversion
Design: Glenn Howells Architects
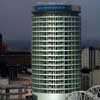
photo © Nic Gaunt
The Rotunda Birmingham – 234 residential apartments for developers Urban Splash
Comments / photos for the Edgbaston Architecture – Oakfield Road Property design by Sjölander da Cruz Architects in the West Midlands page welcome

