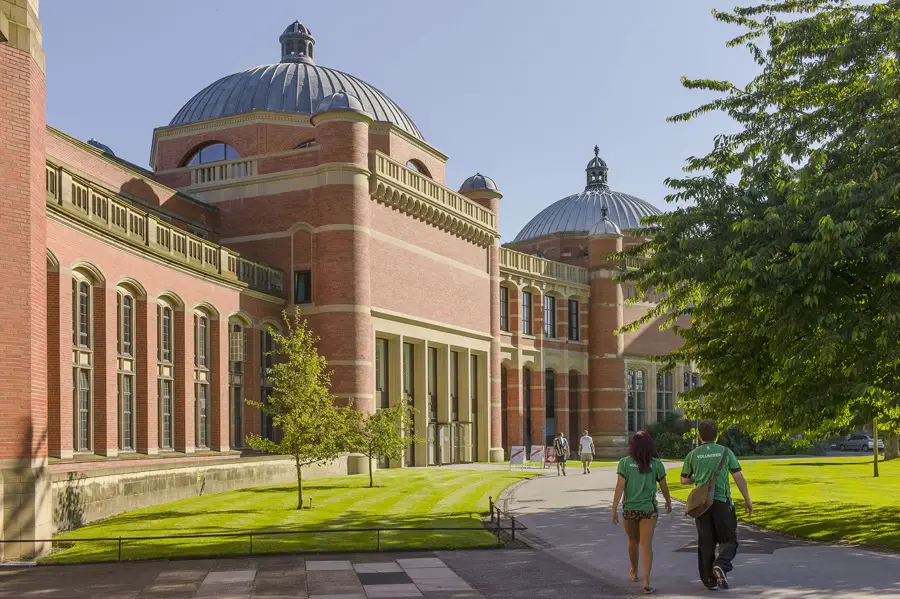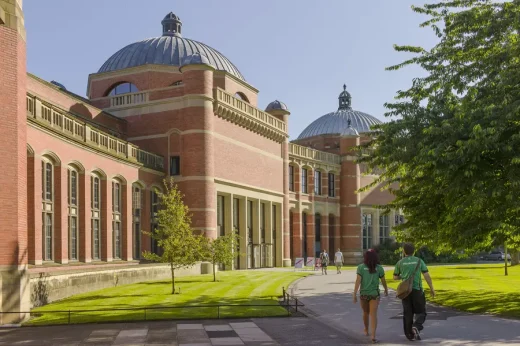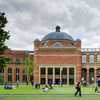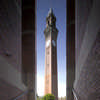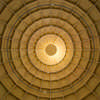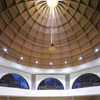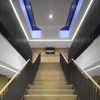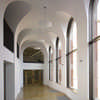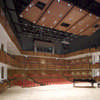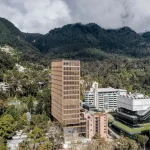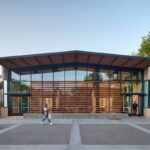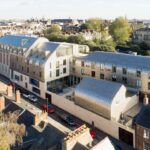Bramall Music Building, University of Birmingham Project, Higher Education Design News, Images
Bramall Music Building, University of Birmingham
New Auditorium: West Midlands Architecture design by Glenn Howells Architects, England
Bramall Music Building, University of Birmingham Design
Location: West Midlands, central England, UK
Design: Glenn Howells Architects
RIBA National Award Winner – 13 Jun 2013
18 Jun 2013
Bramall Music Building, University of Birmingham News
Providing the outstanding University of Birmingham Music Department with a permanent home at the heart of the University, with state-of-the-art teaching, research, performance and rehearsal facilities appropriate to its reputation, this £16 million facility benefits everyone involved in the University’s elite and inclusive music-making and performance as well as being open for use by our regional communities.
The 450-seat auditorium is the most flexible performance space at a UK university – suitable for performances from solo voice, early music, to a full symphony orchestra. When not used for music, it is a high-profile location for drama and dance performance and for prestigious lectures.
source: http://www.birmingham.ac.uk/bramall/history/index.aspx
Bramall Music Building images from RIBA
The Elgar Concert Hall is available to be hired for meetings, conferences and events.
This space is suitable for product launches, exhibitions, conferences, performances and concerts. The stage has a lift capable of raising a car onto the stage from the drive-in back-stage area, and the acoustics and audio-visial set-up are excellent.
Other spaces available for hire additional to the main auditorium:-
– main entrance lobby and mezzanine floor
– rehearsal space underneath the main dome
– several syndicate and break-out rooms
source: http://www.birmingham.ac.uk/bramall/hire/index.aspx
Location: Bramall Music Building, University of Birmingham, UK
Birmingham Architecture
Birmingham Building Designs
Birmingham Architecture Walking Tours : West Midlands city walks by e-architect
University of Birmingham Building
29 Jun 2018
University of Birmingham Sport and Fitness Centre wins National RIBA award
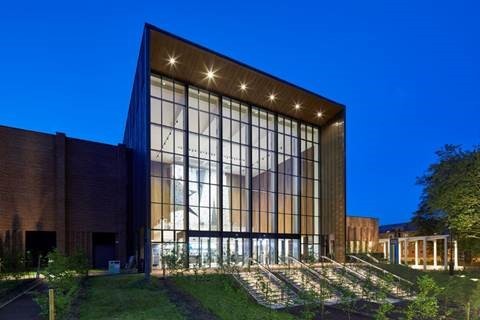
photograph : Paul Riddle
University of Birmingham Sport and Fitness Centre Building
Birmingham Indoor Sports Centre Building
Design: Lifschutz Davidson Sandilands Architects
University of Birmingham Indoor Sports Centre Building
Barber Institute Concert Hall, The University of Birmingham
Design: Glenn Howells Architects
Barber Institute Concert Hall
Curzon B – Birmingham City University Building
New education hub provides learning spaces for thousands of Birmingham students
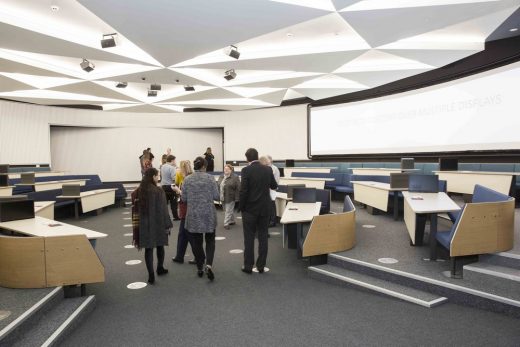
photo courtesy of BCU
Design: AZPML
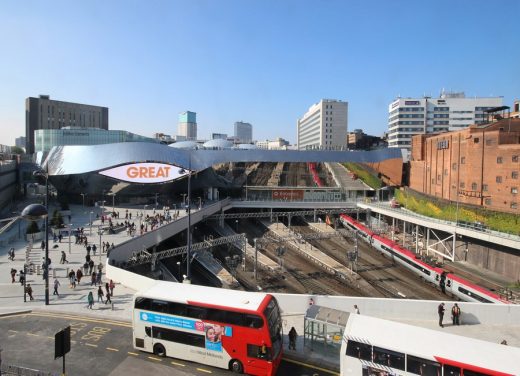
image from architect firm
Birmingham New Street Station Reopening
Comments / photos for the Bramall Music Building, University of Birmingham design by Glenn Howells Architects page welcome

