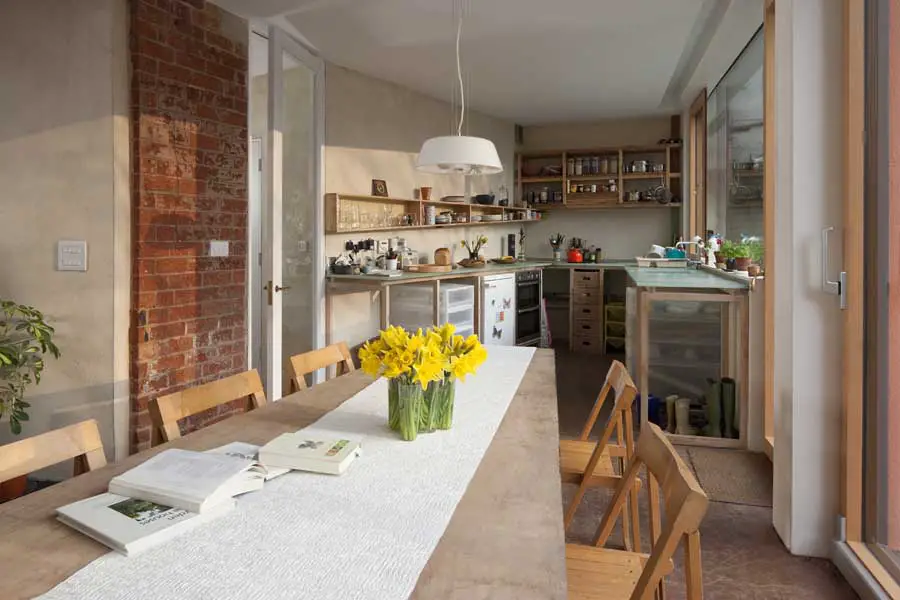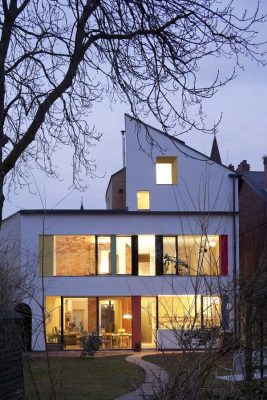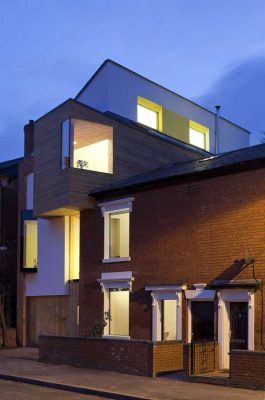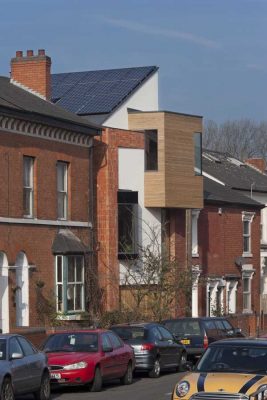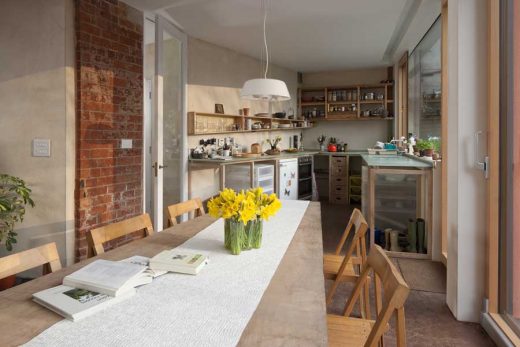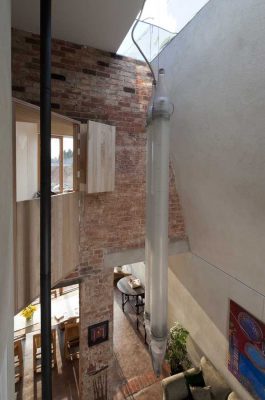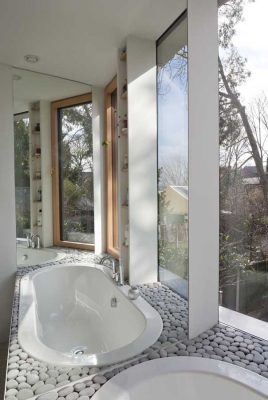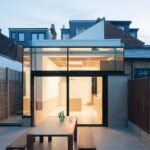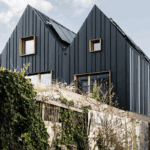Zero Carbon House, Birmingham Home, New West Midlands Property, Building, Project, Design
Zero Carbon House, Birmingham Architecture
Residential Development by John Christophers in West Midlands, England, UK
2 Oct 2010
Zero Carbon House Award
RIBA Manser Medal 2010 Shortlist
Photos © Martine Hamilton Knight
Zero Carbon House Birmingham
This is not for the architecturally faint-hearted. Past winner of the RIBA Sustainability Award for a house made of cob walls in Worcester, and associate at Associated Architects, John Christophers has transformed an existing end of terrace house into a ground-breaking carbon-neutral family home of rare quality using low energy materials and environmental systems.
It is thought to be the UK’s first retrofit to achieve level 6 of the Code for Sustainable Homes – seven years ahead of the government’s target date – in fact, thanks to its use of solar thermal and PV panels and a heat recovery system the family hardly needed to light the wood burning stove throughout an extremely cold winter. There are other Level 6 sustainable homes including the demonstration Kingspan Lighthouse at the BRE’s Innovation Park near Watford, but this is the first such conversion of an existing house designed to be lived in.
The project involved the conversion and extension of a two bedroom redbrick semi-detached Victorian house into a four bedroom dwelling with a studio loft. It extends upwards and outwards: upwards to catch sunlight which had been blocked by a taller neighbouring house, sideways to create more space for family life and for meditation – the top floor is a tranquil open plan space with remarkable views back to Birmingham city centre. The original 1840 brick house is preserved more or less intact, though internally the volumes have been adjusted.
Integration with the surroundings is important, and the design takes account of the neighbouring architecture. The neighbours love it, particularly the cheery field of sunflowers crammed into the tiny front garden. The front and rear elevations are in startling contrast: the front comprises the largely unaltered end of terrace house and an infill of timber and render cubist boxes; the rear is almost Le Corbusian in its simple use of white render and multi-colours on the deep reveals. Internally the dark pink baked clay floors, re-cycled timber, exposed brick and unpainted lime render give an earthy, womb-like warmth to the house.
Although externally it has a completely different character from the rest of the area, Zero Carbon House adds to the urban streetscape. It is full of quirky, delightful and well-considered details and is a robust and thoughtful design of exceptional quality. In its first nine months of occupation the energy performance has outstripped even John Chistopher’s high expectation. This project shows that energy efficiency does not mean compromising architectural space.
Zero Carbon House – Building Information
Architect: John Christophers
Client: John Christophers
Contractor: Speller Metcalfe
Structural Engineer: Shire Consulting
Services Engineer: LEDA
Gross internal area: 204 sqm
Zero Carbon House information received from RIBA
Location: Birmingham, West Midlands, central England, UK
Birmingham Architecture
Contemporary Architecture in West Midlands
Birmingham Architecture Tours : tailored West Midlands city walks by e-architect
House of Lords Zero Carbon Homes Ruling
Architects: Make
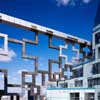
photograph © Make / Zander Olsen
The Cube Birmingham
The Rotunda Conversion
Design: Glenn Howells Architects
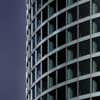
photo : Nic Gaunt
Rotunda Birmingham
The Public, West Bromwich, England
Design: Will Alsop Architect
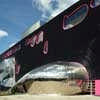
picture from architect
The Public Art Centre
Selfridges Birmingham
Design: Future Systems Architects
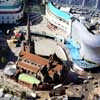
photo © webbaviation
Selfridges Birmingham
Comments / photos for the Zero Carbon House – Birmingham Residential Architecture page welcome

