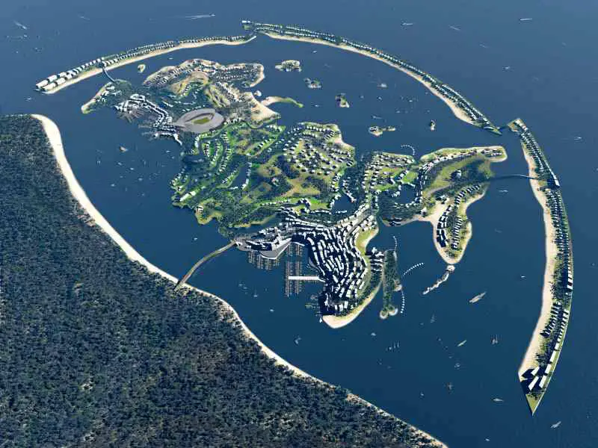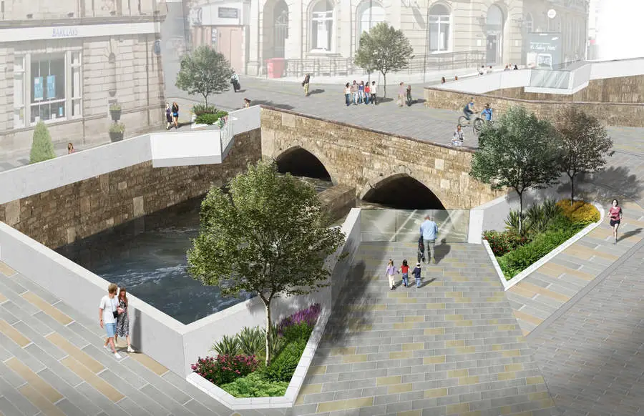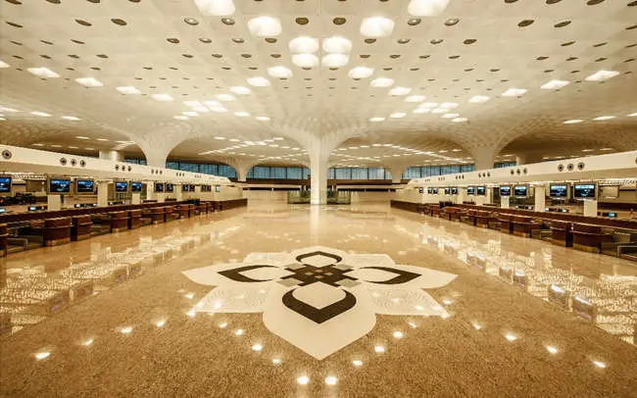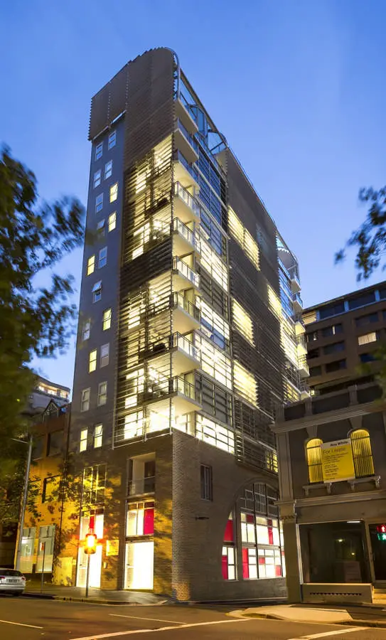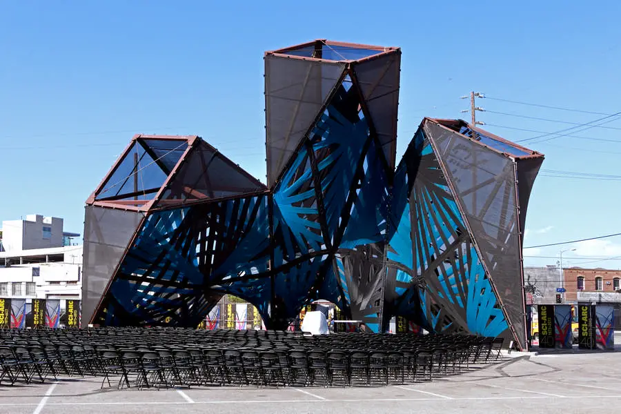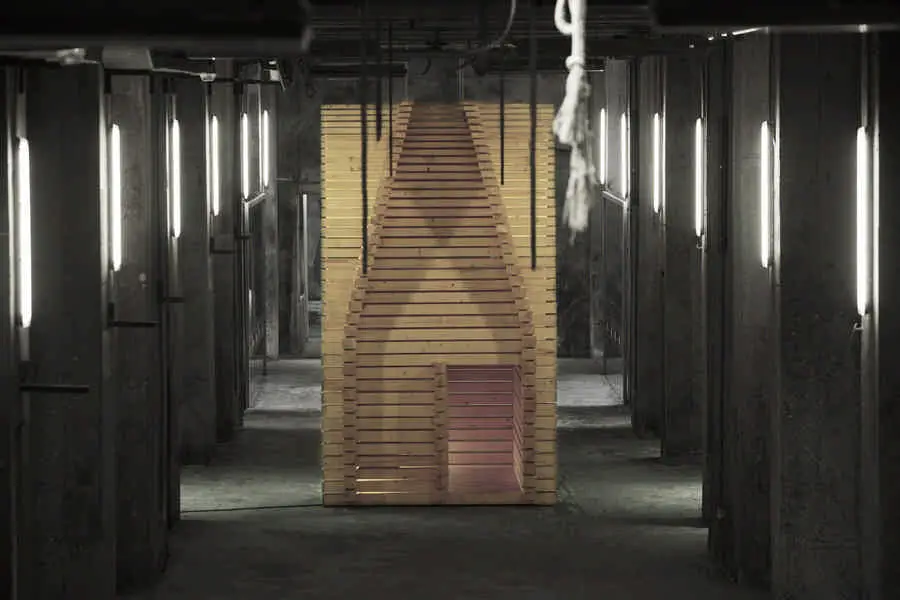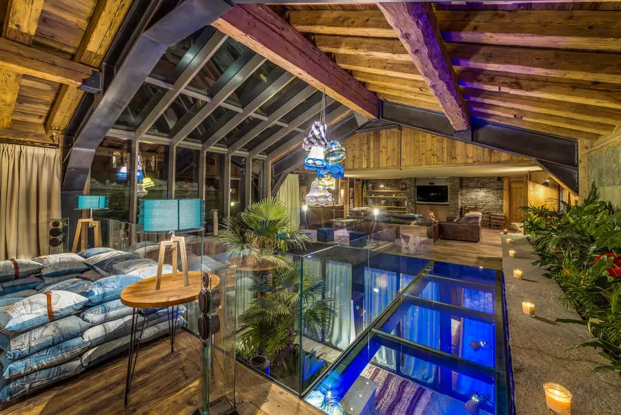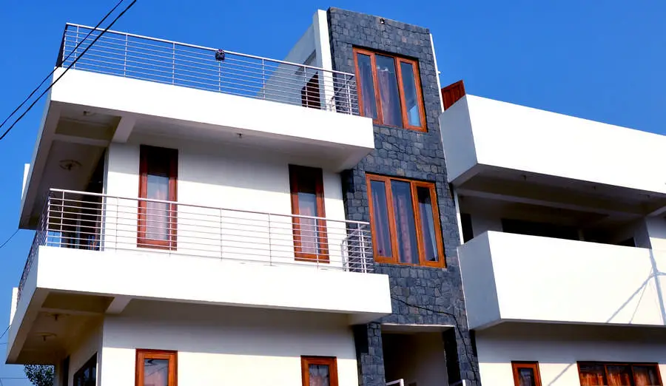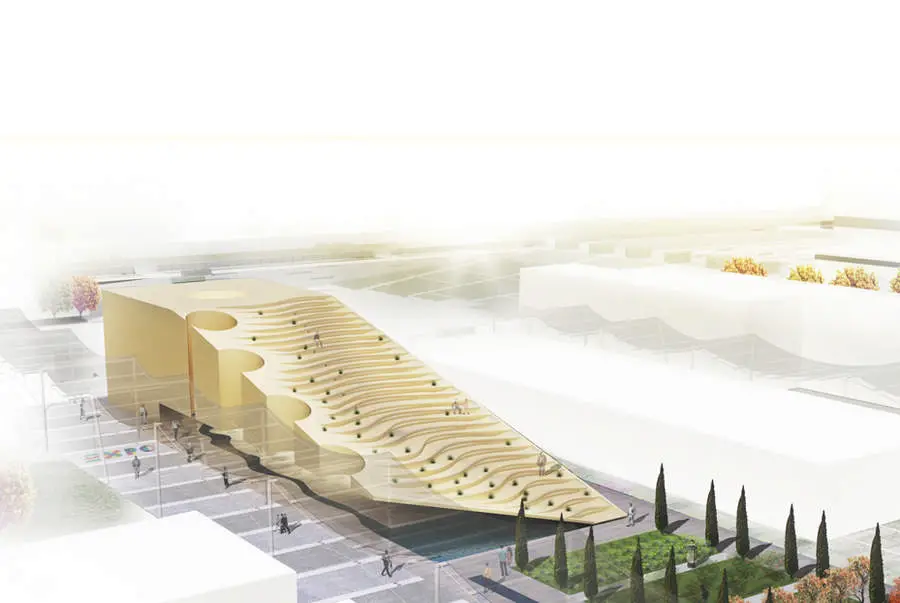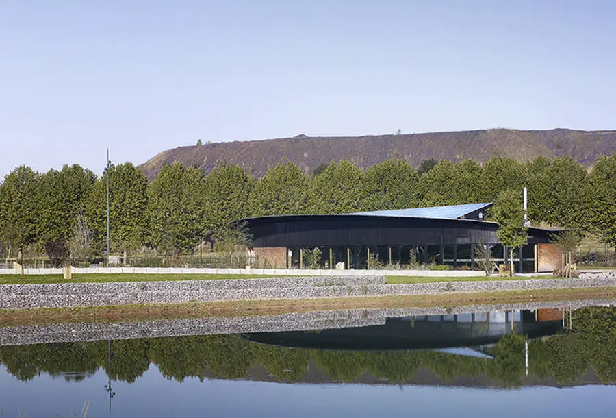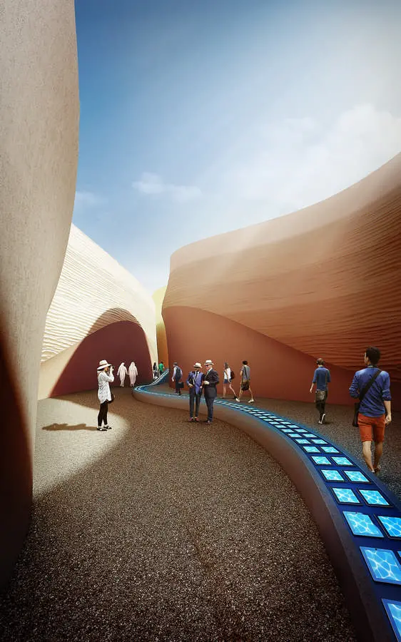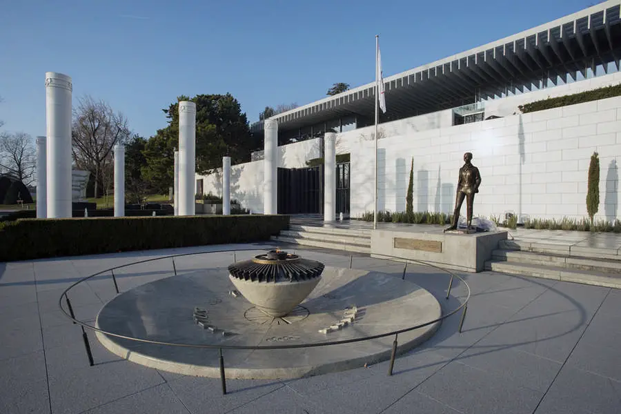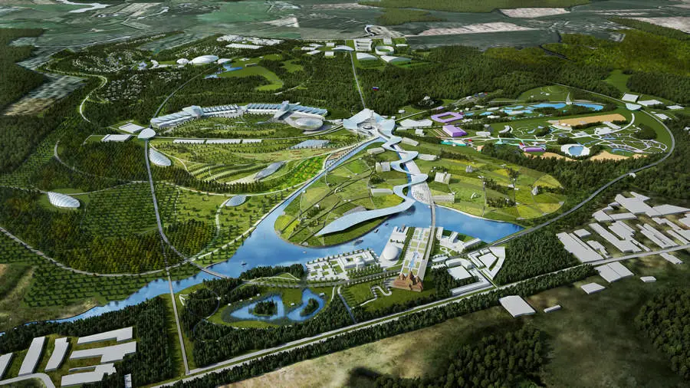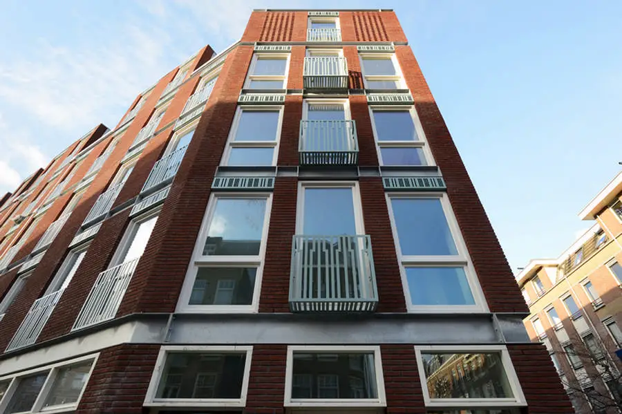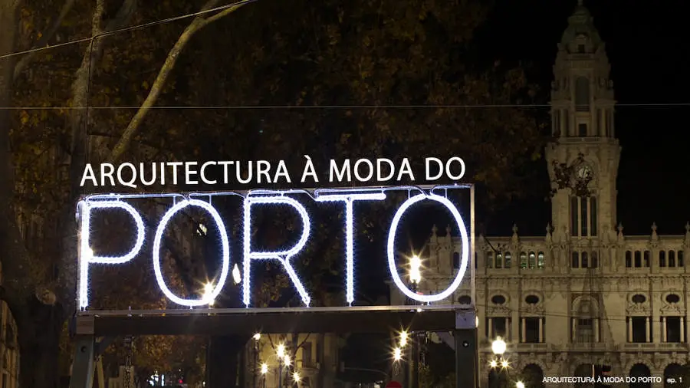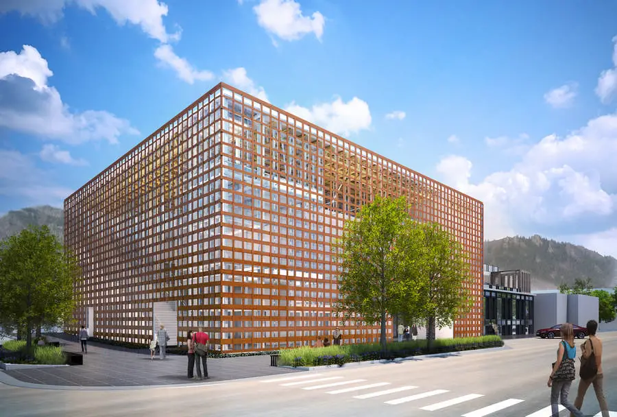Federation Island, Sochi – Russian Black Sea
Design: (designed by) Erick van Egeraat. The artificial Federation Island is located in the Black Sea, near the city of Sochi – the host of 2014 Winter Olympics. Like the UAE ‘world’ project it relates to the outline of the Russian Federation, ie the coast line of Russia.
Sandy beaches, dunes, grasslands, bushes, small forests and riverside offer much variety for accommodation ranging from beach residences, luxury villas and apartments to dune, river and cliff houses.

