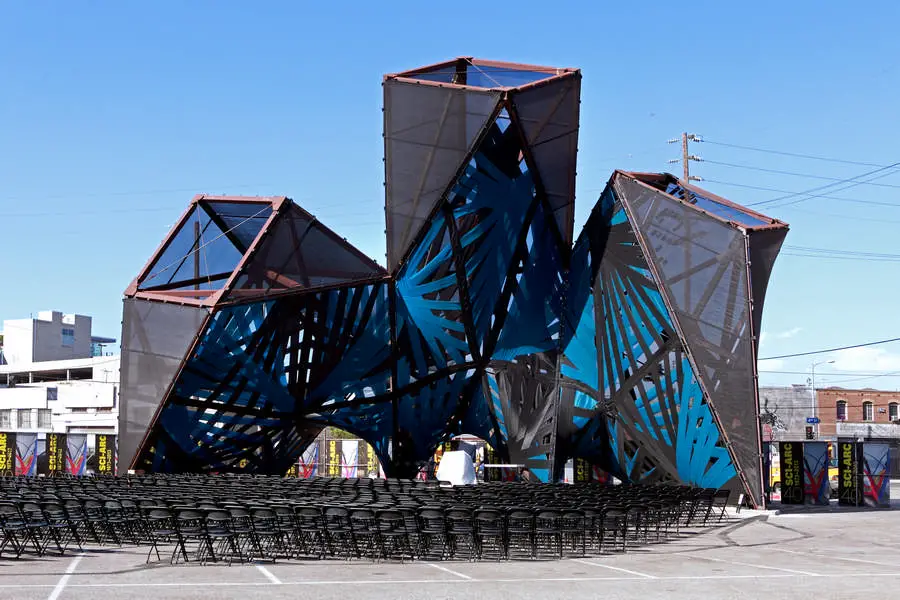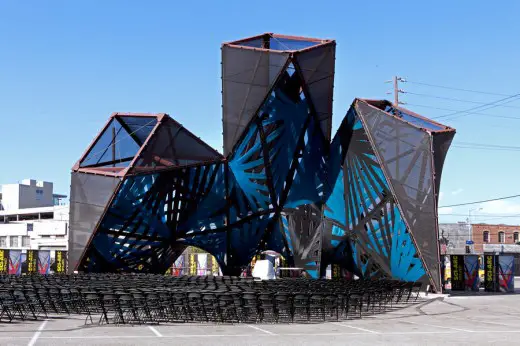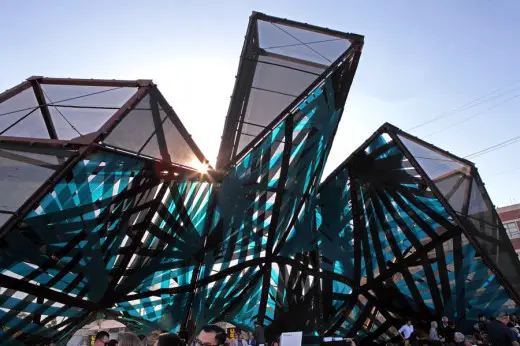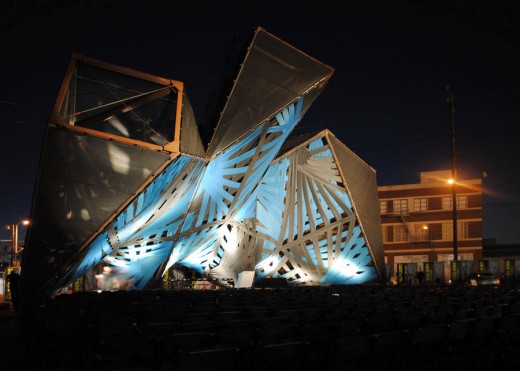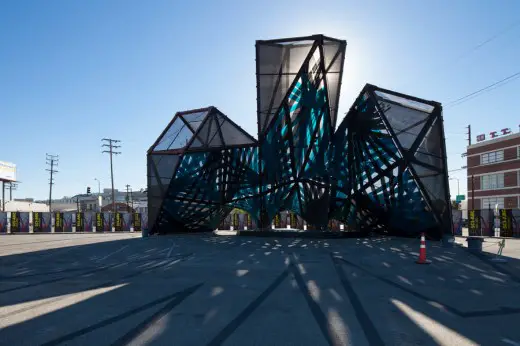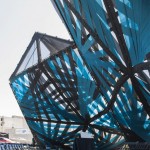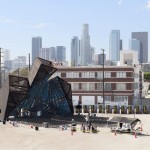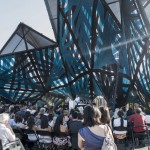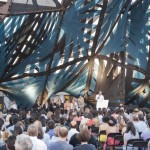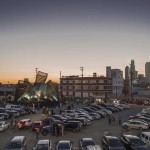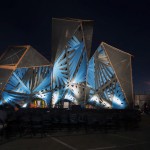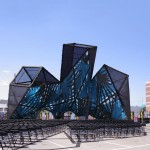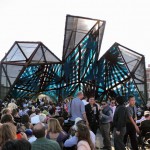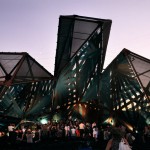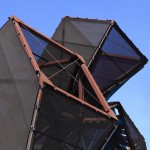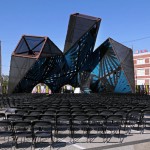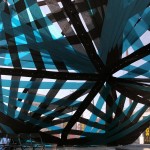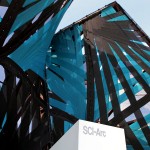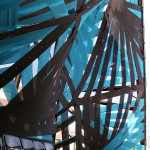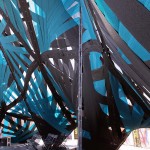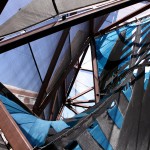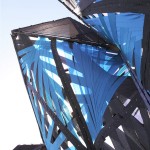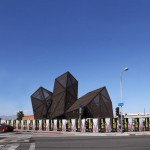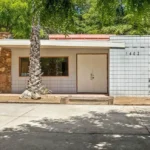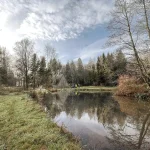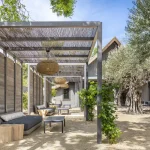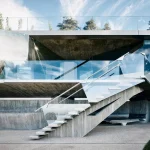League of Shadows, Los Angeles Pavilion, Hollywood Architecture, USA Design
League of Shadows Pavilion
LA Art District Architecture: Los Angeles Graduation Space, California, USA – design by P-A-T-T-E-R-N-S
Jan 16, 2014
LA Art District Graduation Space
P-A-T-T-E-R-N-S creates a dramatic permanent graduation space for SCI-Arc and a new attractor for LA’s Arts District
Design: P-A-T-T-E-R-N-S
SCI-Arc has traditionally relied on erecting temporary graduation pavilions in its parking lot. But in 2012 they staged a competition to design a permanent structure. The winning team, P-A-T-T-E-R-N-S, came up with a dramatic space that completely transforms the downtown architecture school’s campus and the surrounding Arts District.
“In the tradition of non-tradition at SCI-Arc we look at the graduation as an initiative to speculate on where we’re going, in a literal, physiological way, P-A-T-T-E-R-N-S’ pavilion embodies this prospect,” says Eric Owen Moss, SCI-Arc director.
The goal of the design was to avoid any clichéd sense of a “pavilion” or something that would hint at being temporary or abandoned after an official graduation event, similar to how Olympic venues can suffer immediate obsolescence after their purposes have been met. Partners Marcelo Spina and Georgina Huljich wanted to create a new icon that would attract the staging of public events from the surrounding community of creatives. “We see it as activating an important node within the downtown area,” says Spina.
The other objective was to establish a formal signifier for SCI-Arc, a beacon that asserts the presence of the school in downtown Los Angeles. In essence, it becomes the schools marque and communicator to the outside, conveying announcements and news to the public. The vertical presence of League is the counterpoint to the schools quarter-mile long horizontal bar building.
The project’s verticality was also informed by shadow studies. The goal being to produce comfort zones sheltered from the sun during the early and late afternoons. The shape acts as an enfolding envelope for the graduation ceremony and, like an amphitheater or concert hall, focuses views in what would otherwise be an open parking lot. The seating arrangement follows the outline of the shadow path. A maximum of 1000 patrons can be seated in the comfort of shadow.
As Spina notes, “The intent of the project is to assert a certain ambiguity in its formal reading. It has a simple outline from far away but a more complex, radiating surface texture at close range.”
The superstructure is fabricated out of steel sections to form three fingering rectilinear volumes. The three volumes feature carved concave surfaces on the audience side to produce a vaulted interior. This also produces favorable acoustic and visual conditions for events, following the principals of a band shell. The superstructure, touching down at four points, presents the appearance of emerging from the site, and tilting toward the audience as if thrust up from below.
The covering is built up by a weaving and layering of fabric strips, which act together as projection and lighting surfaces, further activating the space at night, making it the new beacon for the school and the continually emerging Arts District in downtown Los Angeles.
The project was the entirely constructed with the generous support of a prestigious ArtPlace America grant. ArtPlace is a collaboration of 13 leading national and regional foundations and six of the nation’s largest banks. Participating foundations include Bloomberg Philanthropies, The Ford Foundation, The James Irvine Foundation, The John S. and James L. Knight Foundation, The Kresge Foundation, The McKnight Foundation, The Andrew W. Mellon Foundation, The William Penn Foundation, The Rockefeller Foundation, Rasmuson Foundation, The Surdna Foundation and two anonymous donors.
League of Shadows Molino Street – Building Information
Client: Southern California Institute of Architecture
Size: 90 m² / 920 ft²
Dates: August 2012 – June 2013
Location: Los Angeles, CA
Team:
Principals: Marcelo Spina, Georgina Huljich
Project Designers: Daniele Profeta, Matthew Kendall
Project Team: Robert Panossian, Jeff Guiducci, Harrison Steinbuch, Andrew Choi,
Julio Perez, Chris Chen, Albert Kos, Elias Arkin, Viola Ago, Mike Wang, Braiding
Shadows Seminar
Consultant:
Eng. Matthew Melnyk / Nous Engineering
Benjamin Jennet
Structural Fabrication:
LA Propoint Inc.
Foundations:
Mardukis Project
Photography:
Monica Nouwens
League of Shadows images / information from P-A-T-T-E-R-N-S
Location: Molino St, Los Angeles, Southern California, United States of America
Architecture in Los Angeles
L.A. Architectural Projects
Los Angeles Architecture Walking Tours
Los Angeles Architecture Designs
Los Angeles Buildings – Selection:
Reggie Rodriguez Community Center, Montebello, Los Angeles County
Design: Sparano + Mooney Architecture
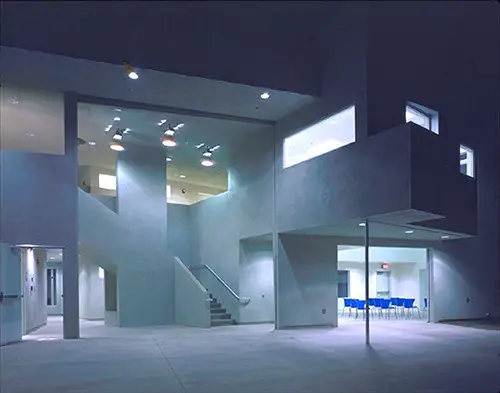
image : Sparano + Mooney Architecture
New Building in Los Angeles County
The Main Museum of Los Angeles Art
Design: Tom Wiscombe Architecture
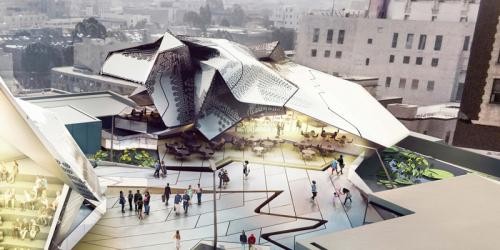
image courtesy of architects
The Main Museum of Los Angeles Art
Solar Umbrella Residence, Venice
Pugh + Scarpa
Solar Umbrella
Walt Disney Concert Hall – Los Angeles Philharmonic
Frank Gehry – Gehry Partners
Walt Disney Concert Hall
Comments / photos for the League of Shadows – Los Angeles Architecture page welcome
Architects website: P-A-T-T-E-R-N-S – external site

